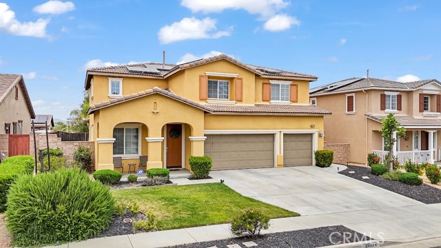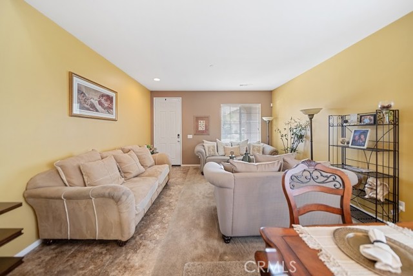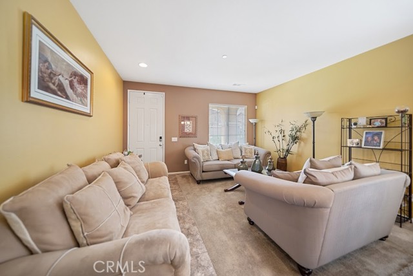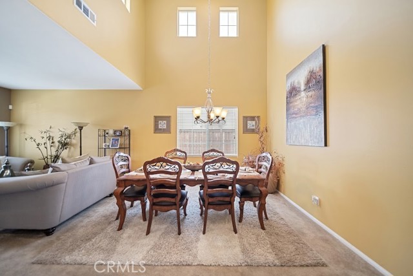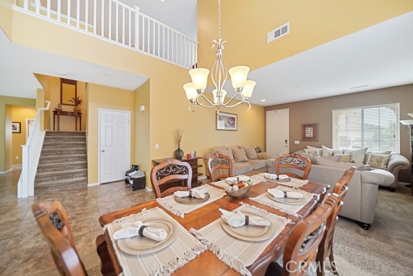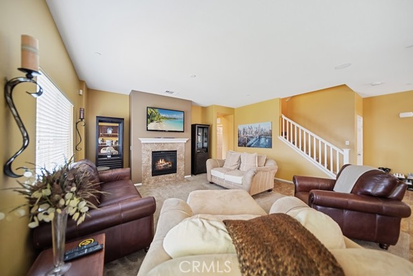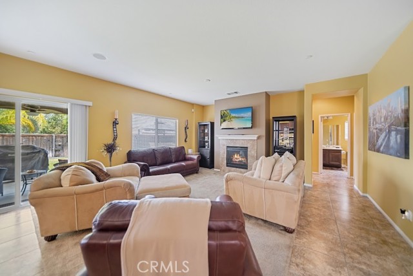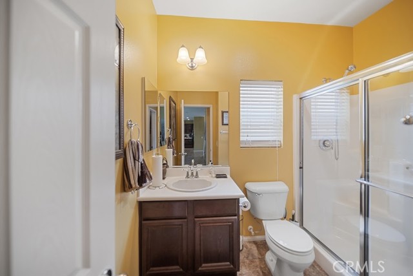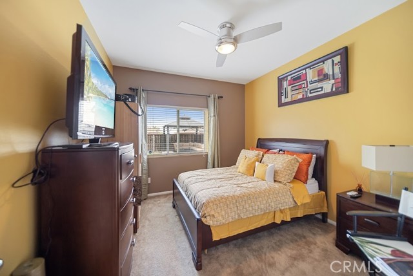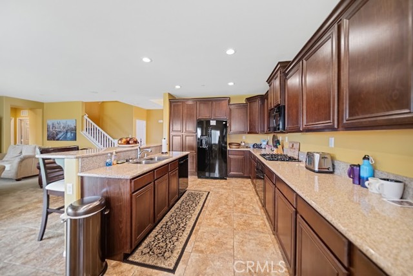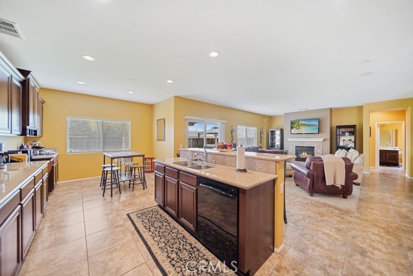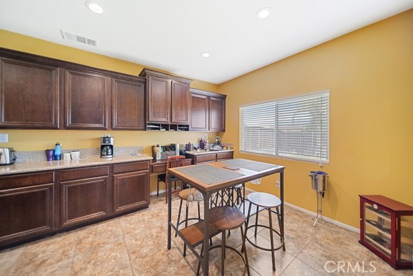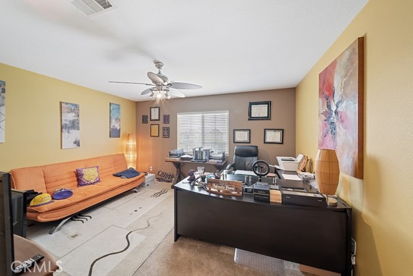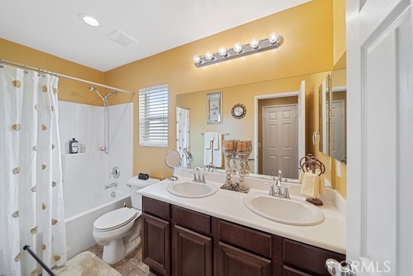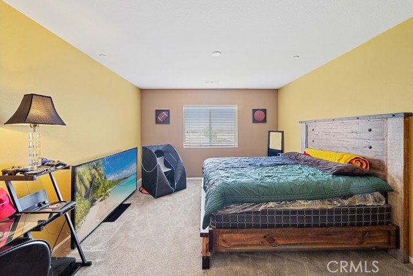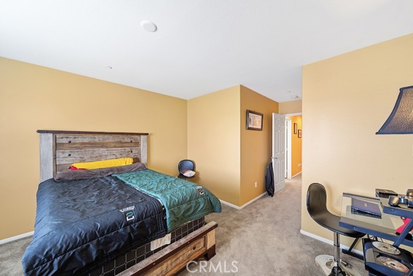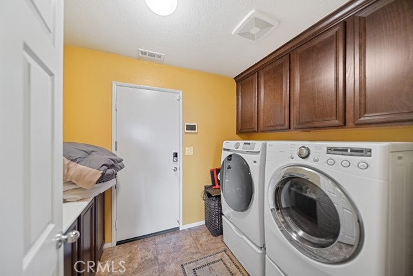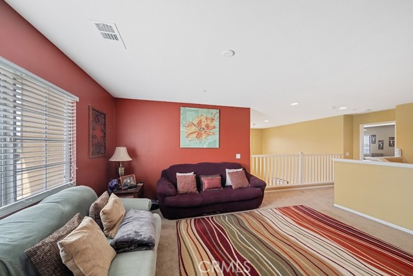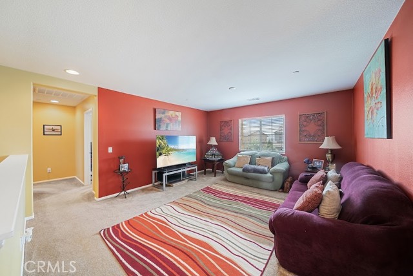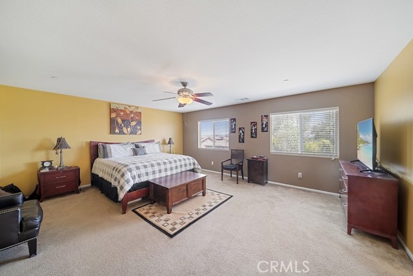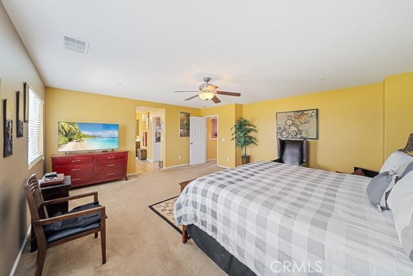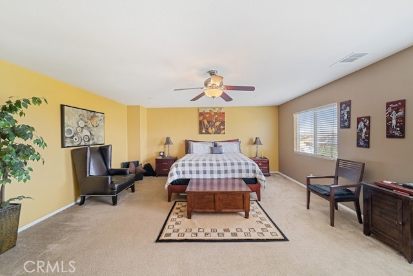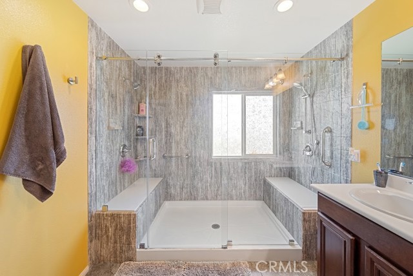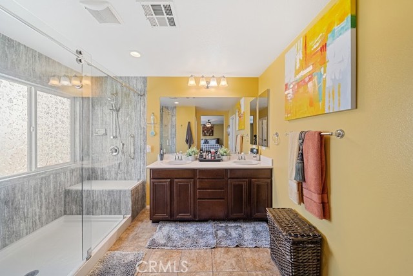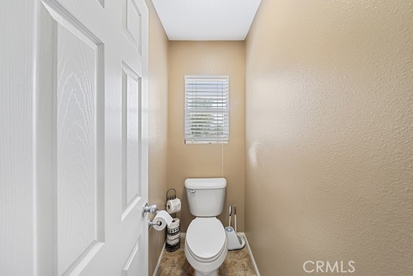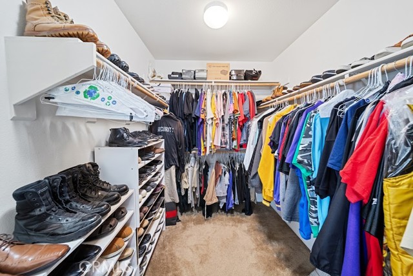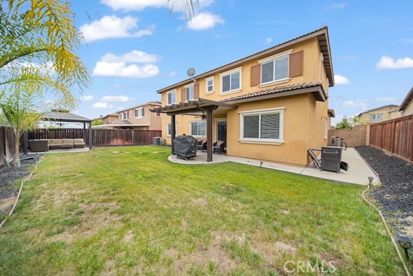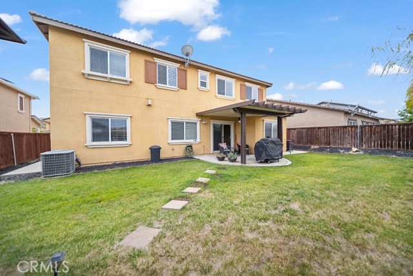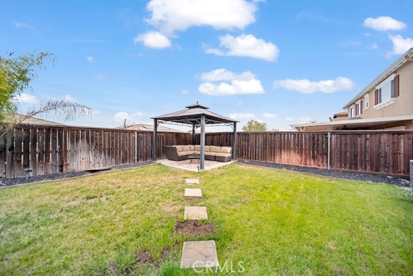Contact Kim Barron
Schedule A Showing
Request more information
- Home
- Property Search
- Search results
- 28574 Authurium Way, Murrieta, CA 92563
- MLS#: SW25119663 ( Single Family Residence )
- Street Address: 28574 Authurium Way
- Viewed: 2
- Price: $750,000
- Price sqft: $261
- Waterfront: No
- Year Built: 2011
- Bldg sqft: 2878
- Bedrooms: 4
- Total Baths: 3
- Full Baths: 3
- Garage / Parking Spaces: 3
- Days On Market: 41
- Additional Information
- County: RIVERSIDE
- City: Murrieta
- Zipcode: 92563
- District: ABC Unified
- Provided by: Davis Realty Group
- Contact: Andre Andre

- DMCA Notice
-
DescriptionModern Comfort Meets Smart Living 4BR/3BA + Loft + 3 Car Garage! Discover this stunning 4 bedroom, 3 bathroom home tucked away on a quiet cul de sac with NO HOA and PAID OFF solar panels offering major energy savings from day one! Step inside to experience the open concept design, soaring high ceilings, and built in surround sound, making it perfect for entertaining or relaxing in style. The spacious kitchen boasts granite countertops and comes fully equipped with all appliances INCLUDED a rare and valuable bonus! This flexible floor plan features one bedroom and a full bath downstairs, ideal for guests or multigenerational living. Upstairs, enjoy a versatile loft that can be used as a home office, media room, or playroom. Need storage or space for your toys? The 3 car garage has you covered. No HOA, Solar panels paid off, All appliances stay!!!Dont miss your chance to own this turn key gem homes like this dont last long!
Property Location and Similar Properties
All
Similar
Features
Appliances
- Dishwasher
- Gas Oven
- Microwave
- Refrigerator
Assessments
- None
Association Fee
- 0.00
Commoninterest
- None
Common Walls
- No Common Walls
Cooling
- Central Air
Country
- US
Eating Area
- Breakfast Counter / Bar
Fireplace Features
- None
Flooring
- Stone
Garage Spaces
- 3.00
Heating
- Central
Interior Features
- High Ceilings
- Open Floorplan
- Pantry
Laundry Features
- Individual Room
Levels
- Two
Living Area Source
- Assessor
Lockboxtype
- Supra
Lot Features
- 0-1 Unit/Acre
Parcel Number
- 384310014
Parking Features
- Garage
Patio And Porch Features
- Concrete
- Covered
- Deck
- Patio
- Patio Open
Pool Features
- None
Postalcodeplus4
- 7441
Property Type
- Single Family Residence
School District
- ABC Unified
Security Features
- Security System
- Smoke Detector(s)
Sewer
- Public Sewer
Spa Features
- None
View
- None
Water Source
- Public
Window Features
- Blinds
Year Built
- 2011
Year Built Source
- Assessor
Based on information from California Regional Multiple Listing Service, Inc. as of Jul 10, 2025. This information is for your personal, non-commercial use and may not be used for any purpose other than to identify prospective properties you may be interested in purchasing. Buyers are responsible for verifying the accuracy of all information and should investigate the data themselves or retain appropriate professionals. Information from sources other than the Listing Agent may have been included in the MLS data. Unless otherwise specified in writing, Broker/Agent has not and will not verify any information obtained from other sources. The Broker/Agent providing the information contained herein may or may not have been the Listing and/or Selling Agent.
Display of MLS data is usually deemed reliable but is NOT guaranteed accurate.
Datafeed Last updated on July 10, 2025 @ 12:00 am
©2006-2025 brokerIDXsites.com - https://brokerIDXsites.com


