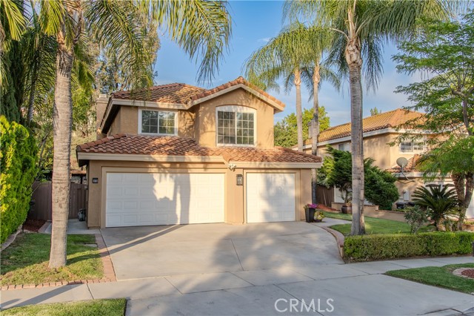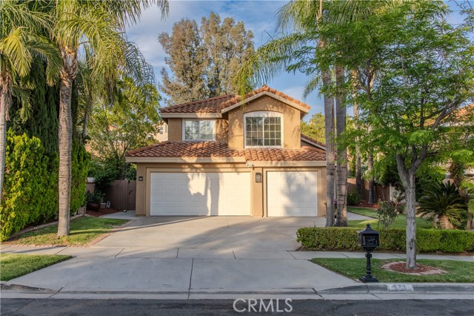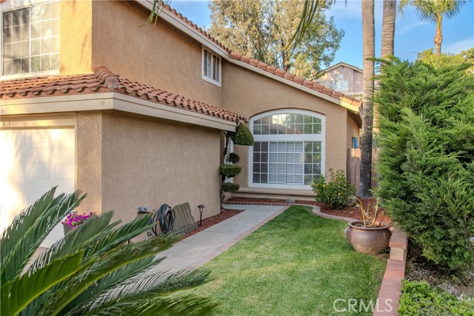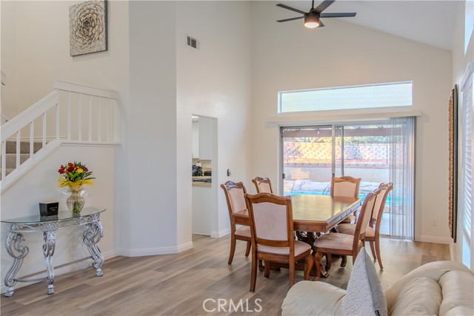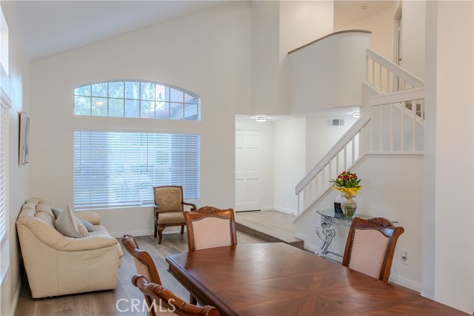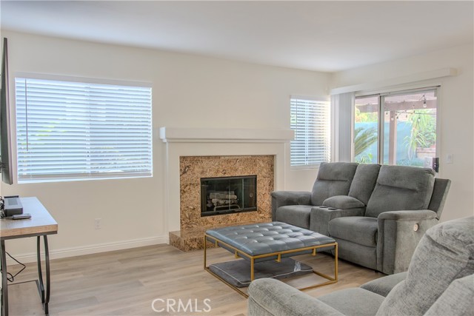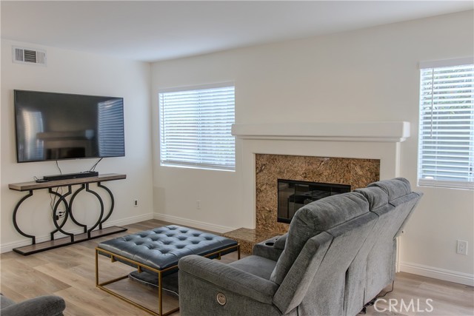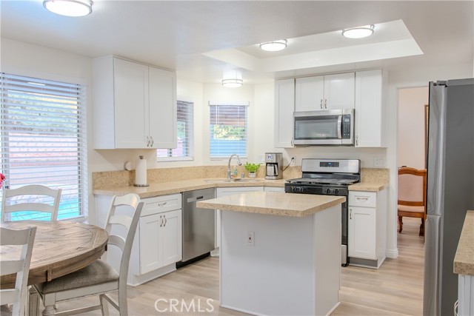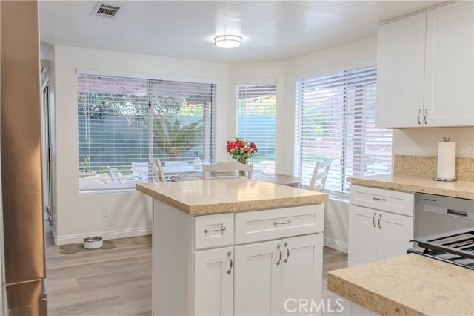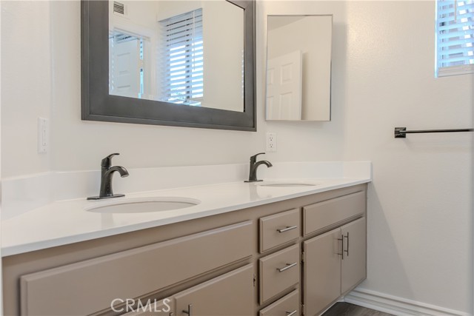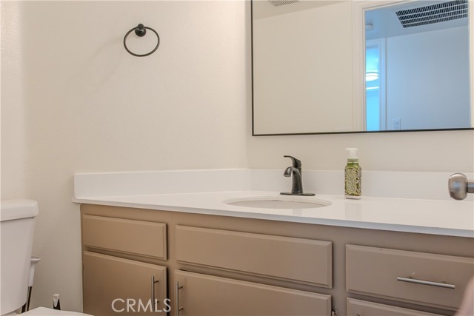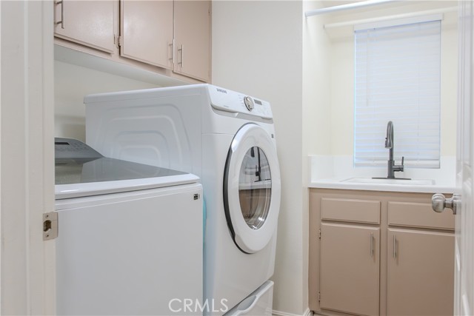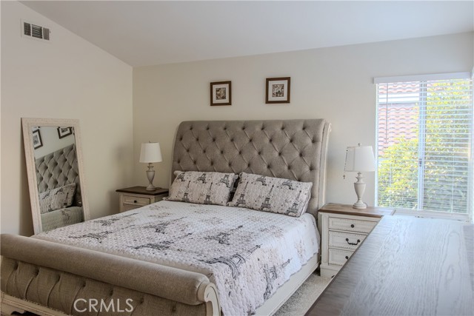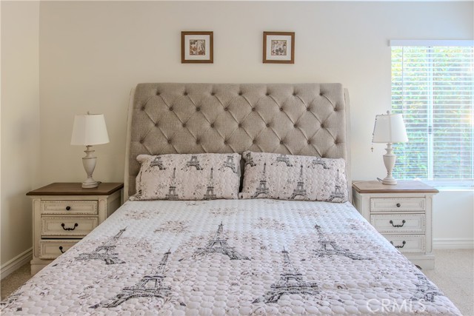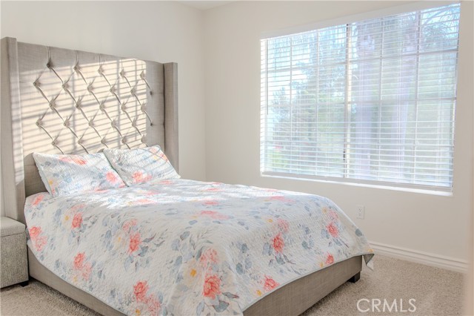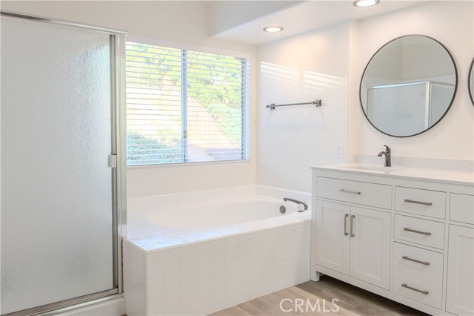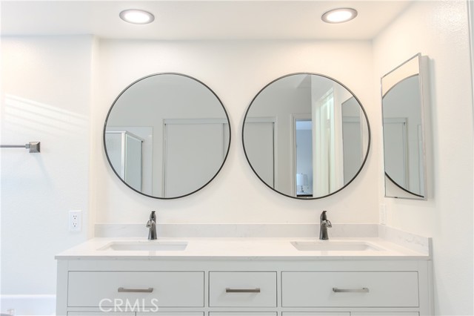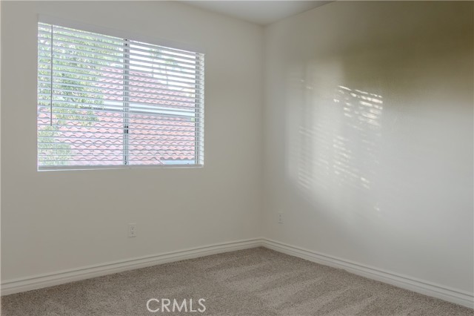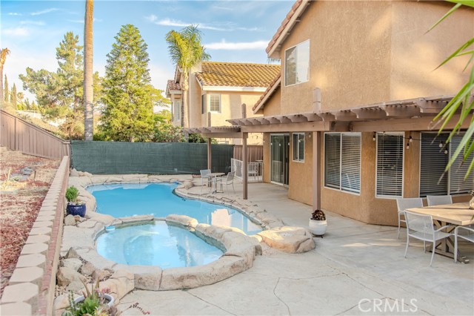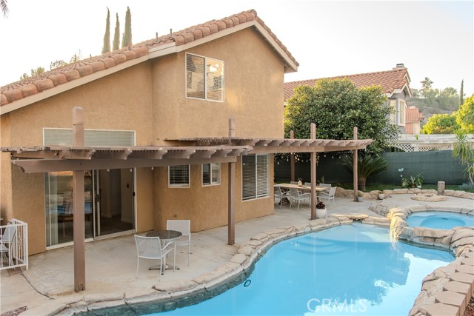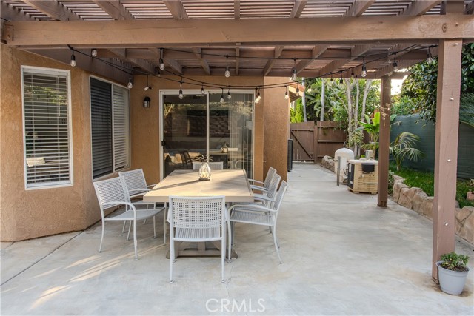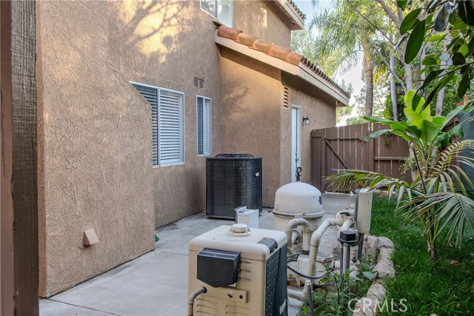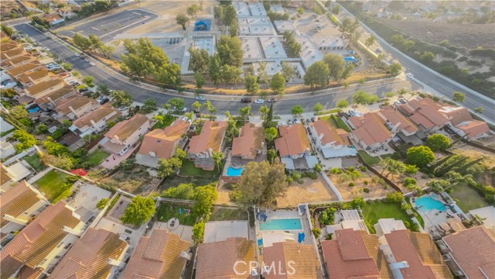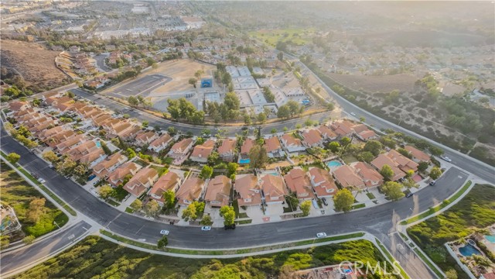Contact Kim Barron
Schedule A Showing
Request more information
- Home
- Property Search
- Search results
- 573 Hamilton Drive, Corona, CA 92879
- MLS#: CV25120754 ( Single Family Residence )
- Street Address: 573 Hamilton Drive
- Viewed: 1
- Price: $825,000
- Price sqft: $432
- Waterfront: Yes
- Wateraccess: Yes
- Year Built: 1988
- Bldg sqft: 1911
- Bedrooms: 4
- Total Baths: 3
- Full Baths: 2
- 1/2 Baths: 1
- Garage / Parking Spaces: 5
- Days On Market: 31
- Additional Information
- County: RIVERSIDE
- City: Corona
- Zipcode: 92879
- Subdivision: Horsethief Canyon
- District: Alvord Unified
- Elementary School: PROMEN
- Provided by: Commercial Life Inc
- Contact: Byron Byron

- DMCA Notice
-
DescriptionWelcome to 573 Hamilton Drivea beautifully upgraded 4 bedroom, 2.5 bathroom pool home offering the perfect blend of style, comfort, and functionality. Spanning 1,911 sq ft, this move in ready residence showcases over $50,000 in tasteful upgrades. Step inside to discover a bright, open layout featuring updated flooring, modern fixtures, and abundant natural light. The remodeled chefs kitchen is the heart of the home, equipped with premium appliances, granite countertops, and custom cabinetryideal for both everyday living and entertaining. Enjoy seamless indoor outdoor living with a private backyard retreat featuring a sparkling pool and spa, perfect for summer relaxation or weekend gatherings. Whether you're hosting guests or unwinding after a long day, this outdoor space offers a true escape. Located in a highly sought after Corona neighborhood, this home offers not only elevated living but strong long term value. With its thoughtful upgrades, inviting layout, and resort style amenities, 573 Hamilton Drive is a rare opportunity to own a turnkey home that captures the best of Southern California living.
Property Location and Similar Properties
All
Similar
Features
Appliances
- Dishwasher
- Gas Oven
- Gas Cooktop
- Microwave
- Refrigerator
Assessments
- None
Association Fee
- 0.00
Commoninterest
- None
Common Walls
- No Common Walls
Cooling
- Central Air
Country
- US
Days On Market
- 26
Door Features
- Sliding Doors
Eating Area
- In Family Room
- Dining Room
- In Kitchen
- In Living Room
Elementary School
- PROMEN
Elementaryschool
- Promenade
Fireplace Features
- Family Room
Flooring
- Laminate
Garage Spaces
- 3.00
Heating
- Central
Interior Features
- Attic Fan
Laundry Features
- Individual Room
Levels
- Two
Living Area Source
- Assessor
Lockboxtype
- None
Lot Features
- 0-1 Unit/Acre
- Front Yard
- Landscaped
- Lawn
- Paved
Parcel Number
- 172182009
Parking Features
- Direct Garage Access
- Garage
- Private
Patio And Porch Features
- Concrete
- Covered
- Patio
- Front Porch
Pool Features
- Private
- In Ground
Postalcodeplus4
- 5852
Property Type
- Single Family Residence
Property Condition
- Turnkey
Roof
- Shingle
School District
- Alvord Unified
Security Features
- Carbon Monoxide Detector(s)
- Smoke Detector(s)
Sewer
- Public Sewer
Spa Features
- Private
- Heated
Subdivision Name Other
- Horsethief Canyon
Uncovered Spaces
- 2.00
View
- None
- Neighborhood
Year Built
- 1988
Year Built Source
- Public Records
Based on information from California Regional Multiple Listing Service, Inc. as of Jun 26, 2025. This information is for your personal, non-commercial use and may not be used for any purpose other than to identify prospective properties you may be interested in purchasing. Buyers are responsible for verifying the accuracy of all information and should investigate the data themselves or retain appropriate professionals. Information from sources other than the Listing Agent may have been included in the MLS data. Unless otherwise specified in writing, Broker/Agent has not and will not verify any information obtained from other sources. The Broker/Agent providing the information contained herein may or may not have been the Listing and/or Selling Agent.
Display of MLS data is usually deemed reliable but is NOT guaranteed accurate.
Datafeed Last updated on June 26, 2025 @ 12:00 am
©2006-2025 brokerIDXsites.com - https://brokerIDXsites.com


