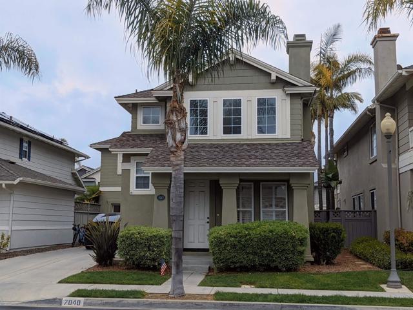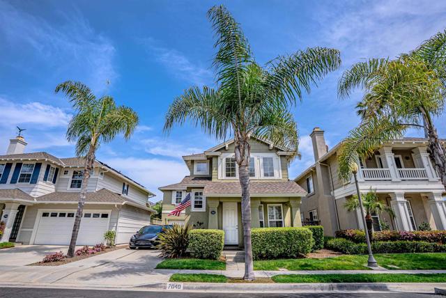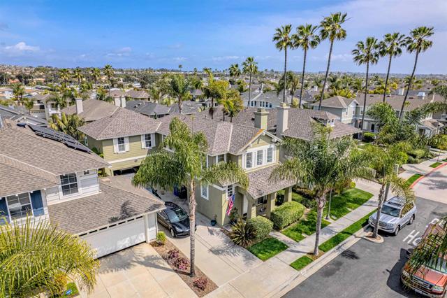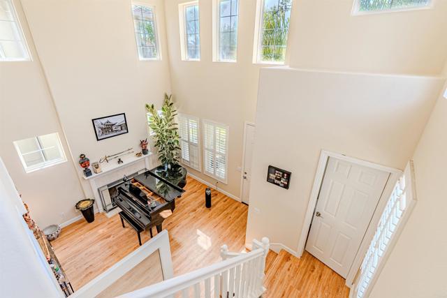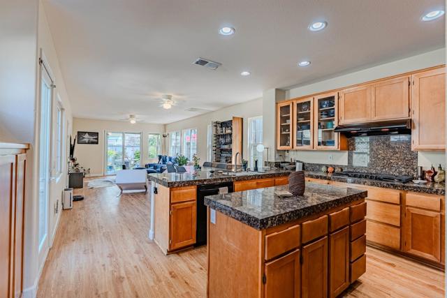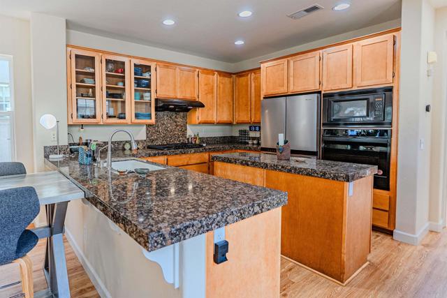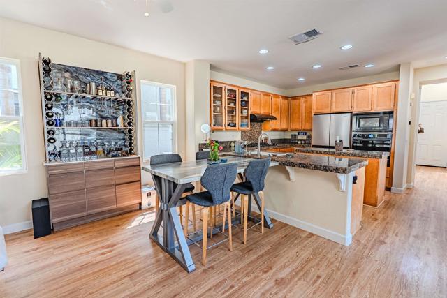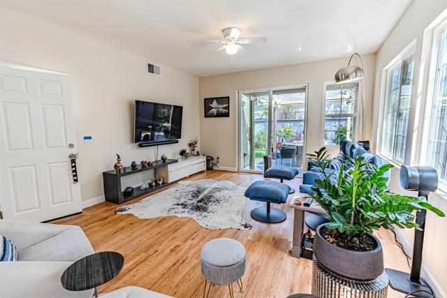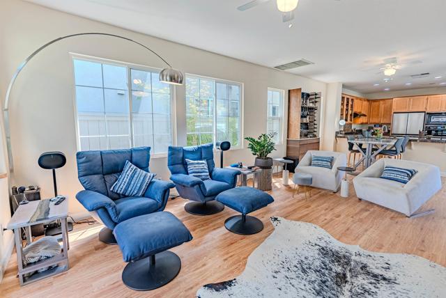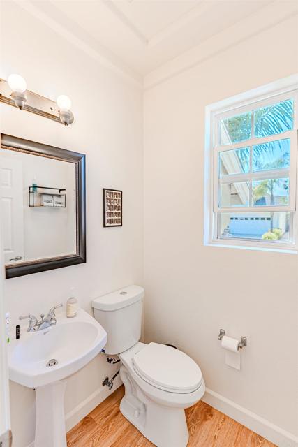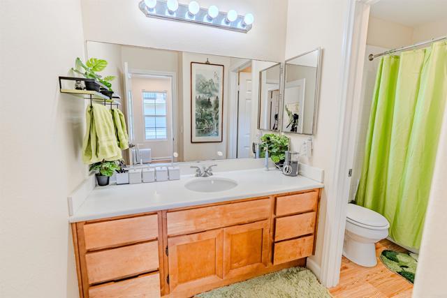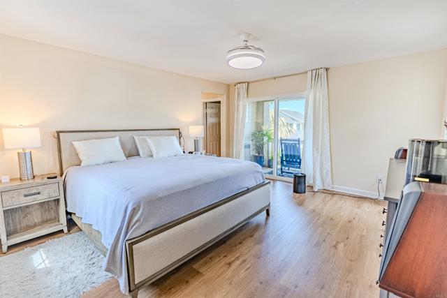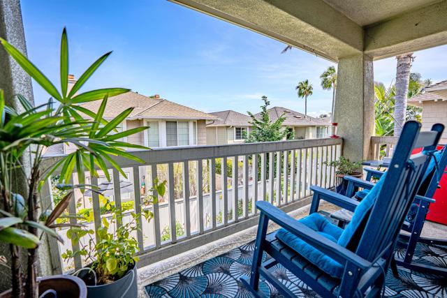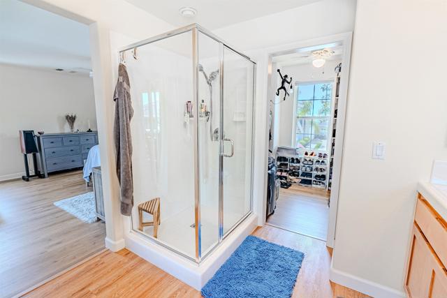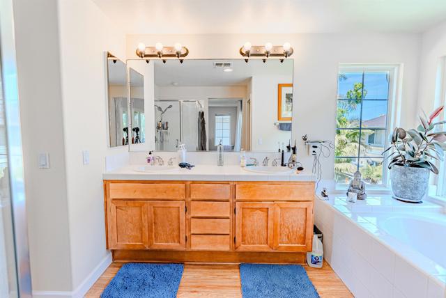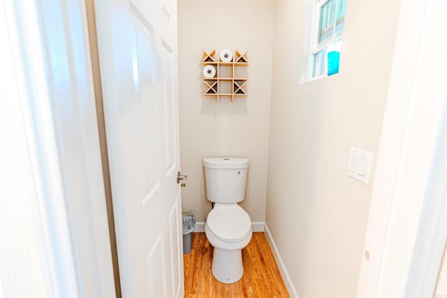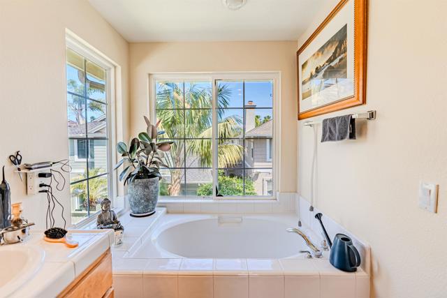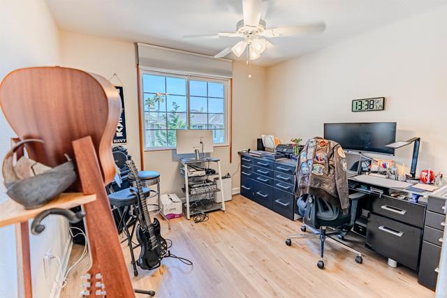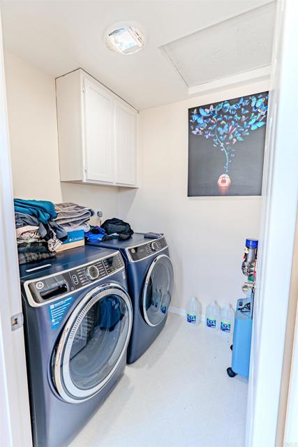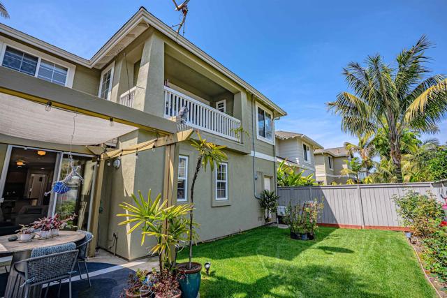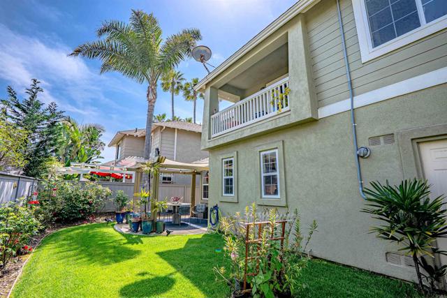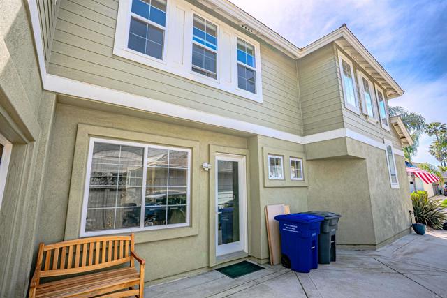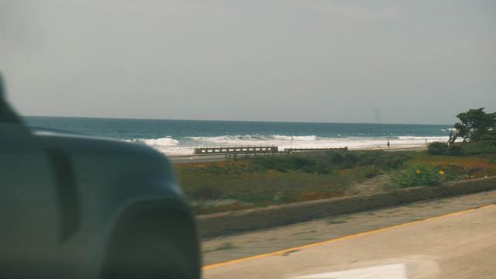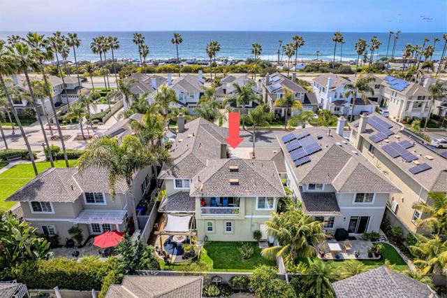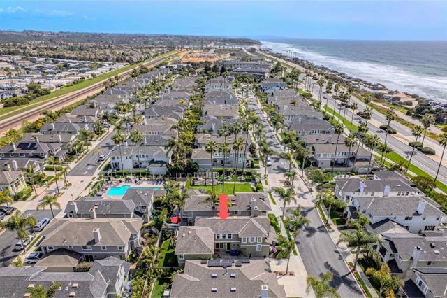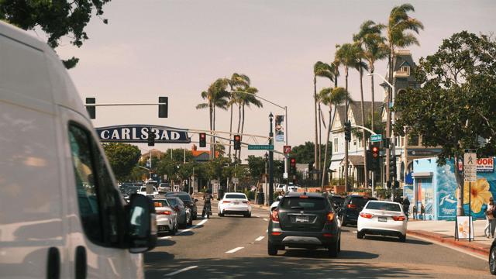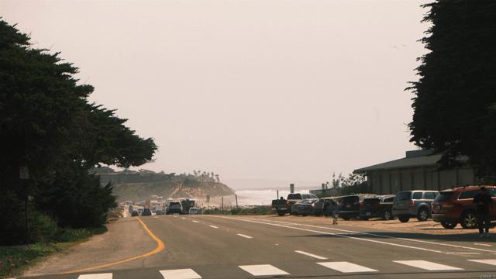Contact Kim Barron
Schedule A Showing
Request more information
- Home
- Property Search
- Search results
- 7040 Whitewater Street, Carlsbad, CA 92011
- MLS#: PTP2503977 ( Single Family Residence )
- Street Address: 7040 Whitewater Street
- Viewed: 17
- Price: $1,850,000
- Price sqft: $1,000
- Waterfront: Yes
- Wateraccess: Yes
- Year Built: 2002
- Bldg sqft: 1850
- Bedrooms: 3
- Total Baths: 3
- Full Baths: 2
- 1/2 Baths: 1
- Garage / Parking Spaces: 5
- Days On Market: 86
- Additional Information
- County: SAN DIEGO
- City: Carlsbad
- Zipcode: 92011
- District: Carlsbad Unified
- Elementary School: PRMELE
- Middle School: AVIARA
- High School: SAGECR
- Provided by: Patricia Ruesga, Realty
- Contact: Patricia Patricia

- DMCA Notice
-
DescriptionSteps from the sand, 7040 Whitewater Street offers the rare chance to own a well maintained beach home in Carlsbads coveted Hanover Beach Colony. Now even more appealing with a $49K price improvement and upgrades such as freshly professionally painted kitchen cabinets and vanities for a clean, modern and move in ready feel. Additionally, it features newer appliances and an EV car charger in the garage. This Craftsman inspired coastal home features 3 bedrooms and 2.5 bathrooms, blending relaxed beach living with thoughtful design. The bright, open layout welcomes you with high ceilings, large windows, and natural flow from the living area to the private backyard. Upstairs, the primary suite opens to a tranquil garden facing balcony and includes a spacious en suite bath. Two additional bedrooms offer flexible space for family, guests, or remote work. The Hanover Beach Colony community brings everyday vacation vibes with a pool, spa, playground, and green space. All right across from South Carlsbad State Beach. Surf, swim, and sunset walks are just minutes from your door. Youre also steps, or a short drive, from top rated schools, shopping, dining, Legoland, and coastal trails. Carlsbad Village, the Coaster station, and vibrant cafes and boutiques are all within easy reach. With its premier location, bright layout, thoughtful updates, and significant price adjustment, this home delivers unmatched lifestyle and long term value. Dont miss this rare opportunity to own beachside living at its finest... new price makes it even harder to pass up!
Property Location and Similar Properties
All
Similar
Features
Accessibility Features
- Parking
Appliances
- Convection Oven
- Dishwasher
- ENERGY STAR Qualified Appliances
- Gas Cooktop
- Gas Water Heater
- Microwave
- Range Hood
- Refrigerator
- Vented Exhaust Fan
Architectural Style
- Craftsman
Assessments
- CFD/Mello-Roos
Association Amenities
- Playground
- Pool
- Spa/Hot Tub
- Maintenance Front Yard
Association Fee
- 402.00
Association Fee Frequency
- Monthly
Builder Model
- One
Builder Name
- Shea Homes
Commoninterest
- Condominium
Common Walls
- No Common Walls
Construction Materials
- Stucco
Cooling
- Central Air
- ENERGY STAR Qualified Equipment
Country
- US
Direction Faces
- West
Door Features
- Panel Doors
- Sliding Doors
Eating Area
- Dining Room
- See Remarks
Electric
- 220 Volts in Garage
- 220 Volts in Laundry
- Electricity - On Property
- Standard
Elementary School
- PRMELE
Elementaryschool
- Pacific Rim
Entry Location
- front street level
Fencing
- Good Condition
- Wood
Fireplace Features
- Living Room
Flooring
- Laminate
- Carpet
Foundation Details
- Concrete Perimeter
Garage Spaces
- 2.00
Heating
- Central
High School
- SAGECR
Highschool
- Sage Creek
Inclusions
- Refrigerator
- Stove Top
- Dishwasher
- Oven
- Microwave
- Ceiling fans.
Interior Features
- Balcony
- Ceiling Fan(s)
- Copper Plumbing Full
- Granite Counters
- High Ceilings
- Open Floorplan
- Recessed Lighting
- Unfurnished
Laundry Features
- Gas & Electric Dryer Hookup
- Individual Room
- Inside
- Upper Level
- Washer Hookup
Levels
- Two
Living Area Source
- Assessor
Lockboxtype
- SentriLock
Lot Features
- Back Yard
- Close to Clubhouse
- Front Yard
- Landscaped
- Level with Street
- Sprinkler System
- Sprinklers Drip System
- Sprinklers In Front
- Sprinklers In Rear
- Sprinklers Timer
Middle School
- AVIARA
Middleorjuniorschool
- Aviara Oaks
Parcel Number
- 2145900706
Patio And Porch Features
- Concrete
- Patio
- Patio Open
- Front Porch
Pool Features
- Association
- Community
- In Ground
Property Type
- Single Family Residence
Property Condition
- Turnkey
Road Frontage Type
- Maintained
Road Surface Type
- Paved
Roof
- See Remarks
School District
- Carlsbad Unified
Security Features
- Smoke Detector(s)
Spa Features
- Association
- In Ground
Uncovered Spaces
- 3.00
Utilities
- Cable Available
- Underground Utilities
- Electricity Connected
View
- Neighborhood
Views
- 17
Virtual Tour Url
- https://youtu.be/ONCi2xn7Imc
Waterfront Features
- Beach Access
- Ocean Side Of Highway 1
Window Features
- Blinds
- Double Pane Windows
- Screens
Year Built
- 2002
Year Built Source
- Assessor
Zoning
- R-1:SINGLE FAM-RES
Based on information from California Regional Multiple Listing Service, Inc. as of Aug 23, 2025. This information is for your personal, non-commercial use and may not be used for any purpose other than to identify prospective properties you may be interested in purchasing. Buyers are responsible for verifying the accuracy of all information and should investigate the data themselves or retain appropriate professionals. Information from sources other than the Listing Agent may have been included in the MLS data. Unless otherwise specified in writing, Broker/Agent has not and will not verify any information obtained from other sources. The Broker/Agent providing the information contained herein may or may not have been the Listing and/or Selling Agent.
Display of MLS data is usually deemed reliable but is NOT guaranteed accurate.
Datafeed Last updated on August 23, 2025 @ 12:00 am
©2006-2025 brokerIDXsites.com - https://brokerIDXsites.com


