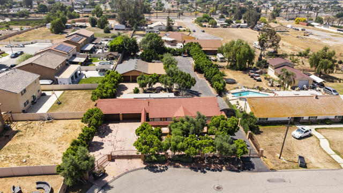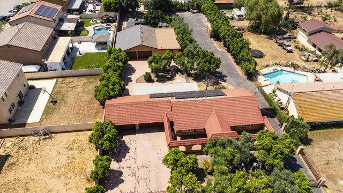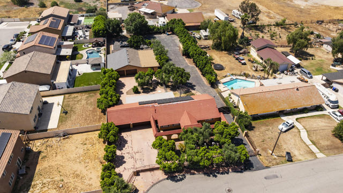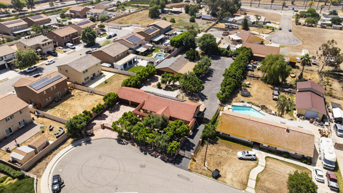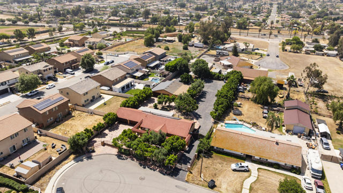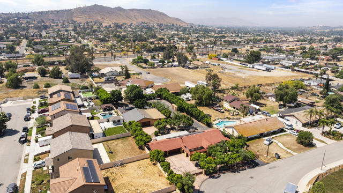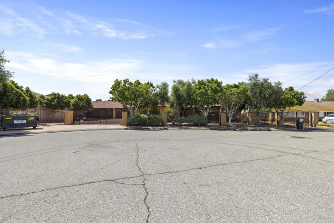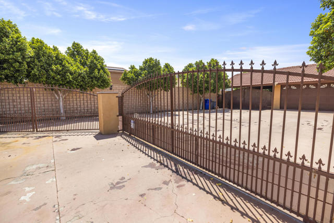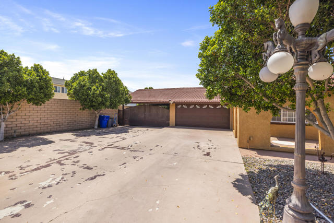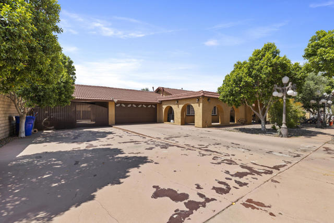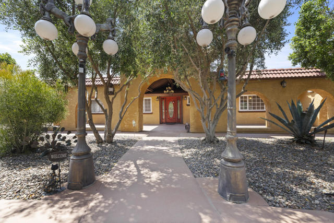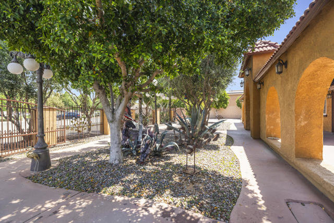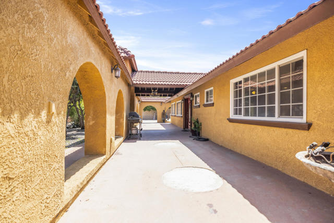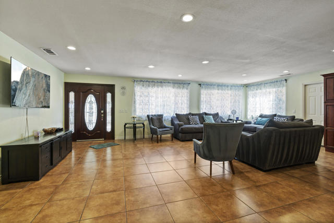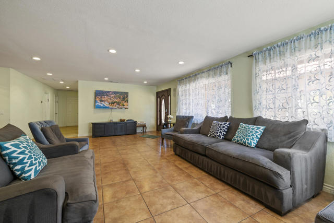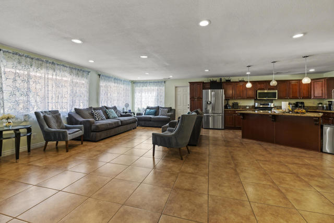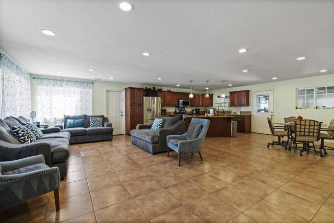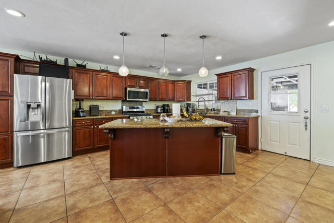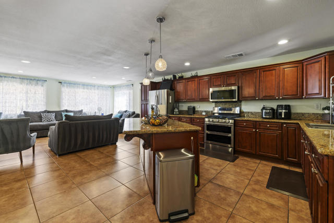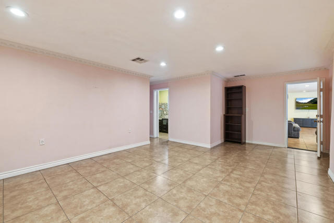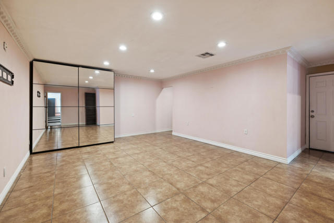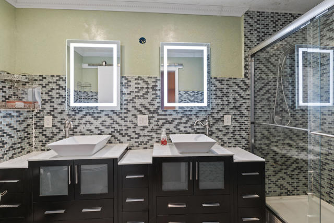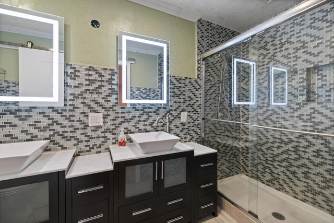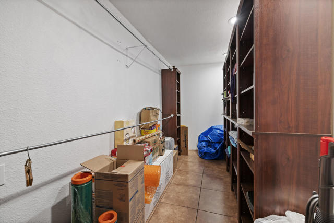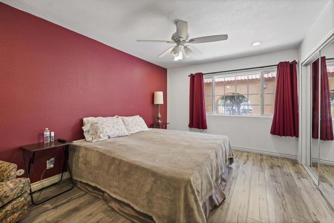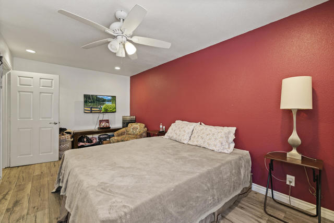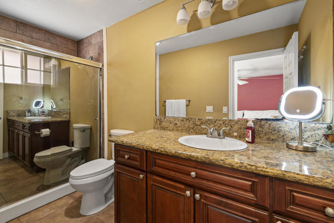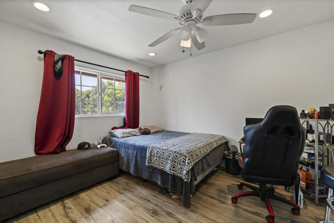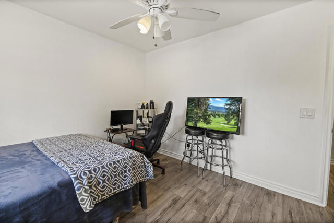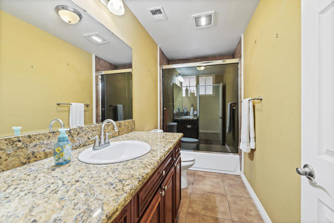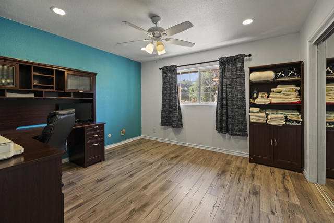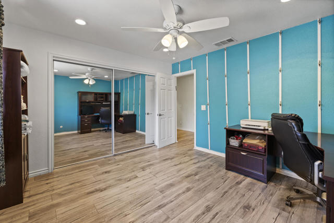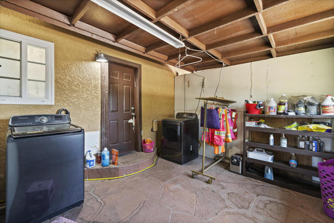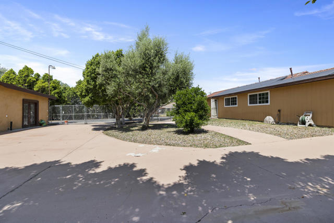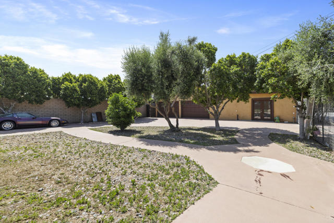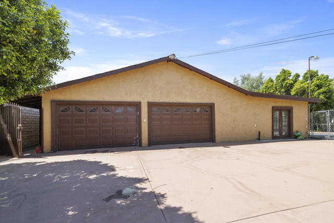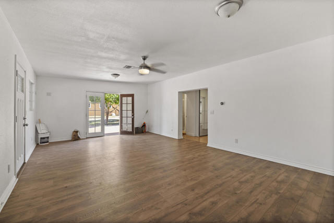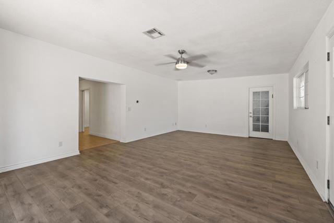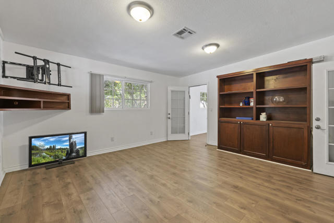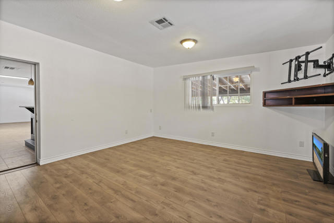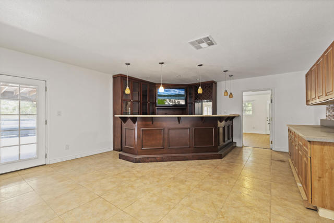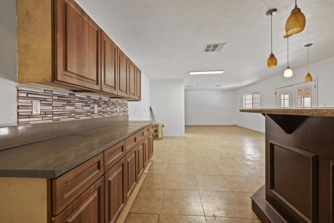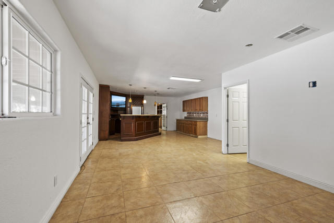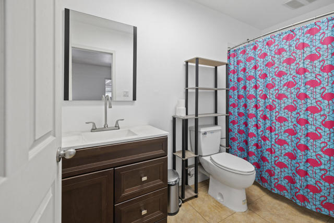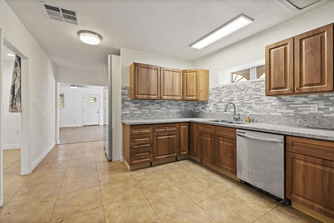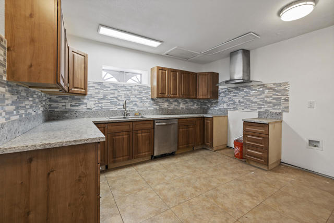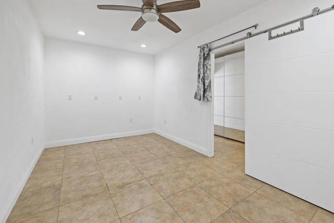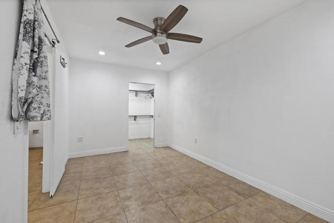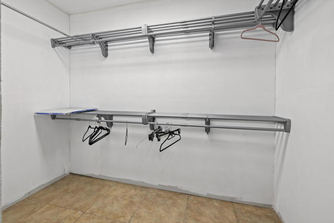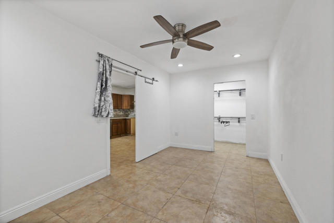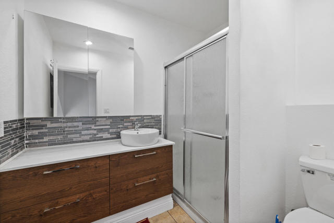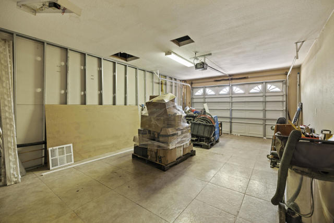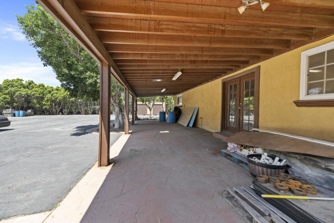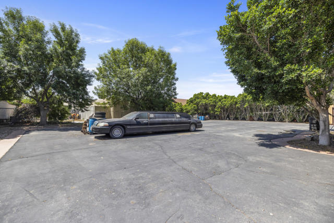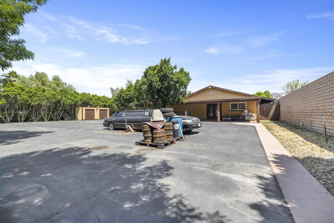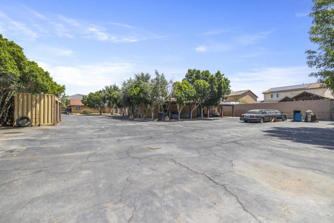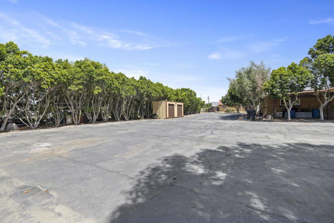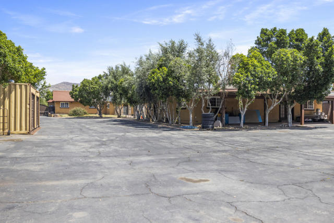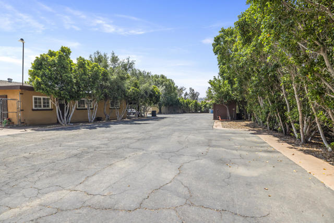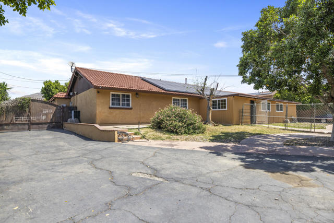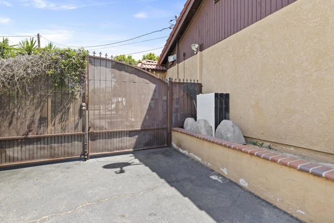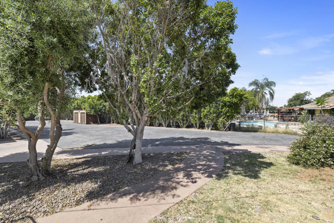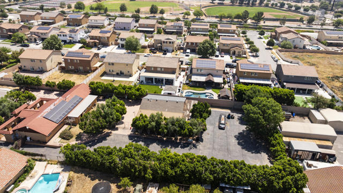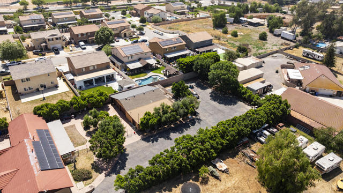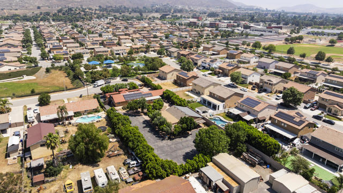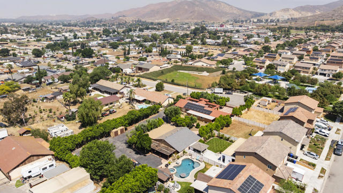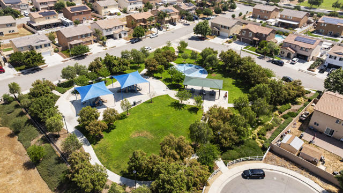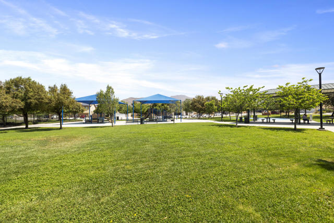Contact Kim Barron
Schedule A Showing
Request more information
- Home
- Property Search
- Search results
- 7858 Sherry Lane, Jurupa Valley, CA 92509
- MLS#: 219130775DA ( Single Family Residence )
- Street Address: 7858 Sherry Lane
- Viewed: 1
- Price: $1,300,000
- Price sqft: $357
- Waterfront: Yes
- Wateraccess: Yes
- Year Built: 1979
- Bldg sqft: 3643
- Bedrooms: 5
- Total Baths: 5
- Full Baths: 1
- Garage / Parking Spaces: 9
- Days On Market: 30
- Additional Information
- County: RIVERSIDE
- City: Jurupa Valley
- Zipcode: 92509
- Subdivision: Not Applicable 1
- Provided by: Compass
- Contact: Vlad Vlad

- DMCA Notice
-
DescriptionEnd of cul de sac privacy meets business flexibility at this gated Hacienda compound on a fully fenced, A 1 zoned 0.67 acre three miles to Hwy 60, seven miles to Costco, and a quick stroll to the playground. The 4 bed/3 bath main residence features a red tile roof, graceful arches, owned solar that slashes utility bills, and a shaded olive citrus courtyard for alfresco dining. A 2017 renovation delivered a granite island chef's kitchen with upgraded cabinetry and stainless accents, a dining living core, luxury plank/tile floors, and spa style baths with LED mirrors. At the rear, an approx. 2,000 sf auxiliary building pairs a full apartment (kitchen + bath) with a separate flex wing and second bath ideal for multigenerational living, rental, studio, gym, or office. Heavy duty asphalt blankets most of the parcel, gating 20+ cars, fleets, boats, or a 40 ft coach, all served by an on site RV dump with grinder. A covered carport plus roll up workshop bays corral tools and toys. A 1 Light Ag lets you keep horses or hobby livestock, plant orchards, add barns or an ADU, and run farm stands with minor permits country freedom without giving up city convenience. No HOA, low taxes, sunset views, and fast rising Inland Empire values make this versatile compound a future proof investment.
Property Location and Similar Properties
All
Similar
Features
Appliances
- Gas Water Heater
- Range Hood
Architectural Style
- Mediterranean
Carport Spaces
- 2.00
Construction Materials
- Stucco
Country
- US
Eating Area
- Breakfast Counter / Bar
Exclusions
- Seller to retain the Tesla Powerwall battery systems
- washer & dryer
- and all other personal property.
Fencing
- Block
Flooring
- Vinyl
- Tile
Foundation Details
- Slab
Garage Spaces
- 2.00
Heating
- Forced Air
- Natural Gas
Inclusions
- Standing wardrobe located in the pink primary bedroom.
Interior Features
- Open Floorplan
- Recessed Lighting
Laundry Features
- Individual Room
Levels
- One
Living Area Source
- Other
Lot Features
- Back Yard
- Rectangular Lot
- Landscaped
- Front Yard
- Cul-De-Sac
- Sprinklers Drip System
- Sprinklers Timer
Other Structures
- Guest House
Parcel Number
- 171220013
Parking Features
- Attached Carport
- Driveway
- Garage Door Opener
- Direct Garage Access
- Covered
- Guest
- Oversized
- Street
Postalcodeplus4
- 3349
Property Type
- Single Family Residence
Property Condition
- Updated/Remodeled
Roof
- Clay
Rvparkingdimensions
- Provided on request.
Subdivision Name Other
- Not Applicable-1
Uncovered Spaces
- 3.00
Window Features
- Drapes
Year Built
- 1979
Year Built Source
- Assessor
Zoning
- A-1
Based on information from California Regional Multiple Listing Service, Inc. as of Jun 29, 2025. This information is for your personal, non-commercial use and may not be used for any purpose other than to identify prospective properties you may be interested in purchasing. Buyers are responsible for verifying the accuracy of all information and should investigate the data themselves or retain appropriate professionals. Information from sources other than the Listing Agent may have been included in the MLS data. Unless otherwise specified in writing, Broker/Agent has not and will not verify any information obtained from other sources. The Broker/Agent providing the information contained herein may or may not have been the Listing and/or Selling Agent.
Display of MLS data is usually deemed reliable but is NOT guaranteed accurate.
Datafeed Last updated on June 29, 2025 @ 12:00 am
©2006-2025 brokerIDXsites.com - https://brokerIDXsites.com


