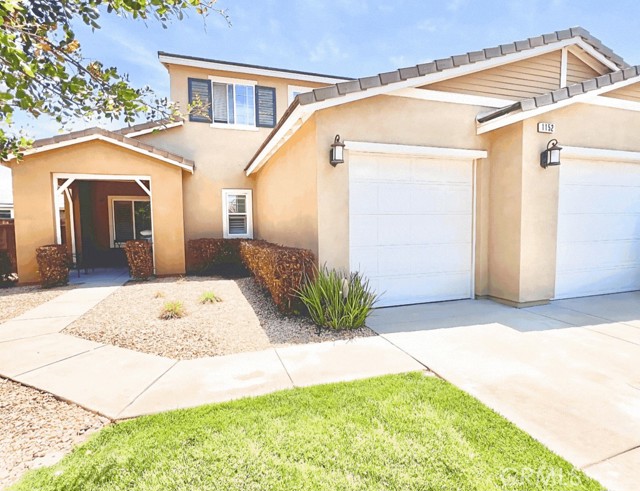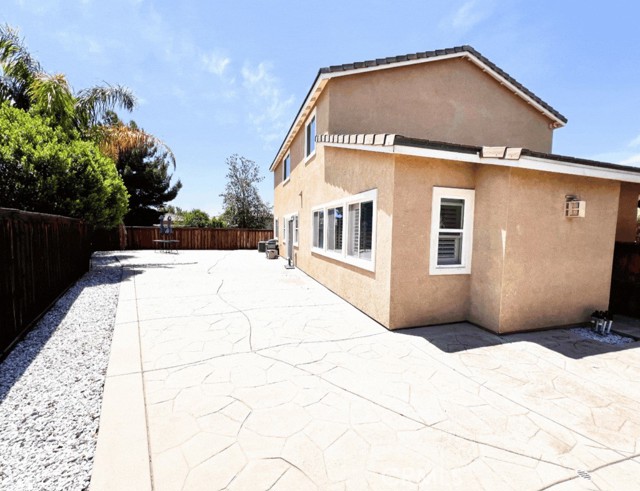Contact Kim Barron
Schedule A Showing
Request more information
- Home
- Property Search
- Search results
- 1152 Hawthorn Lane, Beaumont, CA 92223
- MLS#: CV25120649 ( Single Family Residence )
- Street Address: 1152 Hawthorn Lane
- Viewed: 1
- Price: $539,900
- Price sqft: $232
- Waterfront: Yes
- Wateraccess: Yes
- Year Built: 2013
- Bldg sqft: 2326
- Bedrooms: 4
- Total Baths: 3
- Full Baths: 3
- Garage / Parking Spaces: 3
- Days On Market: 42
- Additional Information
- County: RIVERSIDE
- City: Beaumont
- Zipcode: 92223
- District: Beaumont
- Provided by: R.A. COLEMAN REALTY & INV.
- Contact: Amika Amika

- DMCA Notice
-
DescriptionCOMING SOON! Check out this spacious 2 story Beaumont Beauty, built in 2013. This well maintained home features 4 bedrooms and 3 bathrooms in 2,326 square feet of thoughtfully designed space. The home features a versatile floor plan with one bedroom and a full bathroom conveniently located on the main levelideal for guests or flexible living arrangements. The kitchen is equipped with granite countertops, ample cabinetry, and a center island, perfect for both everyday use and entertaining. Upstairs, the generous layout continues with a large primary suite and two additional bedrooms. The backyard offers space to customize for relaxation or gatherings, and the attached 3 car garage provides plenty of room for parking and storage. Convenient access to local schools, shopping centers, and major freeways.
Property Location and Similar Properties
All
Similar
Features
Appliances
- Dishwasher
- Disposal
- Gas Oven
- Gas Range
- Microwave
- Water Heater
- Water Purifier
Assessments
- Special Assessments
- CFD/Mello-Roos
Association Amenities
- Barbecue
- Playground
Association Fee
- 50.00
Association Fee Frequency
- Monthly
Commoninterest
- Planned Development
Common Walls
- No Common Walls
Cooling
- Central Air
Country
- US
Eating Area
- Breakfast Counter / Bar
- Family Kitchen
- Dining Room
- In Kitchen
- Separated
Electric
- Standard
Entry Location
- Street
Exclusions
- Personal Items
Fireplace Features
- Living Room
Flooring
- Tile
Foundation Details
- Slab
Garage Spaces
- 3.00
Heating
- Central
Interior Features
- Granite Counters
- High Ceilings
- In-Law Floorplan
- Pantry
- Recessed Lighting
Laundry Features
- Gas Dryer Hookup
- Individual Room
- Washer Hookup
Levels
- Two
Living Area Source
- Assessor
Lockboxtype
- None
Lot Features
- Back Yard
- Front Yard
- Landscaped
- Lawn
- Level with Street
- Lot 6500-9999
- Park Nearby
- Sprinklers In Front
Parcel Number
- 419700005
Parking Features
- Direct Garage Access
- Driveway
- Driveway Level
- Garage
- Garage Faces Front
- Garage - Three Door
- Oversized
Patio And Porch Features
- Concrete
- Porch
- Front Porch
Pool Features
- None
Postalcodeplus4
- 8462
Property Type
- Single Family Residence
Property Condition
- Turnkey
Road Frontage Type
- City Street
Road Surface Type
- Paved
Roof
- Tile
School District
- Beaumont
Security Features
- Smoke Detector(s)
Sewer
- Public Sewer
Spa Features
- None
Utilities
- Cable Available
- Electricity Connected
- Natural Gas Connected
- Phone Connected
- Sewer Connected
- Water Connected
View
- None
Water Source
- Public
Year Built
- 2013
Year Built Source
- Assessor
Based on information from California Regional Multiple Listing Service, Inc. as of Jul 10, 2025. This information is for your personal, non-commercial use and may not be used for any purpose other than to identify prospective properties you may be interested in purchasing. Buyers are responsible for verifying the accuracy of all information and should investigate the data themselves or retain appropriate professionals. Information from sources other than the Listing Agent may have been included in the MLS data. Unless otherwise specified in writing, Broker/Agent has not and will not verify any information obtained from other sources. The Broker/Agent providing the information contained herein may or may not have been the Listing and/or Selling Agent.
Display of MLS data is usually deemed reliable but is NOT guaranteed accurate.
Datafeed Last updated on July 10, 2025 @ 12:00 am
©2006-2025 brokerIDXsites.com - https://brokerIDXsites.com



