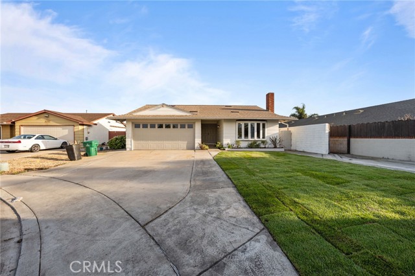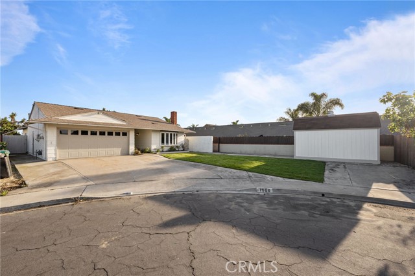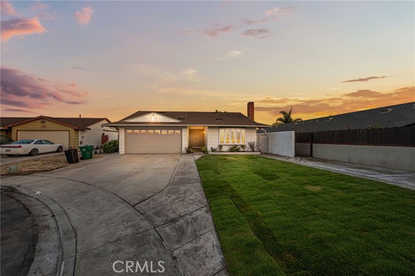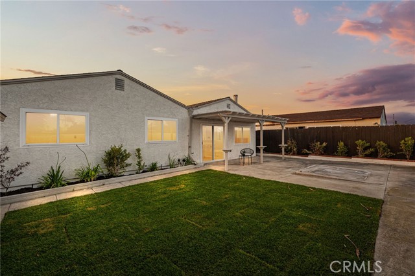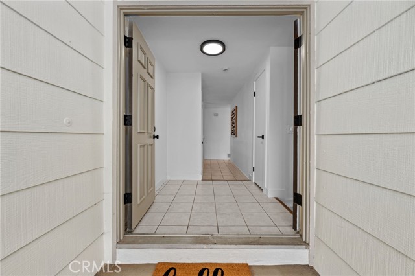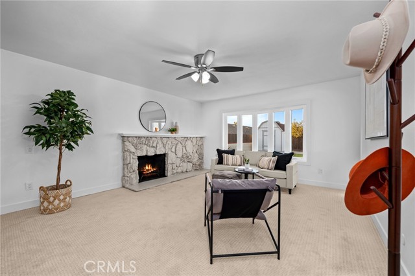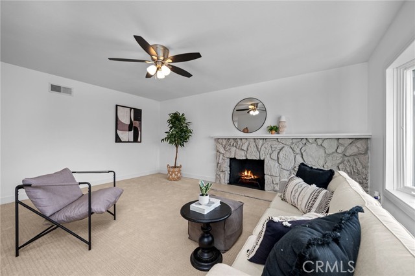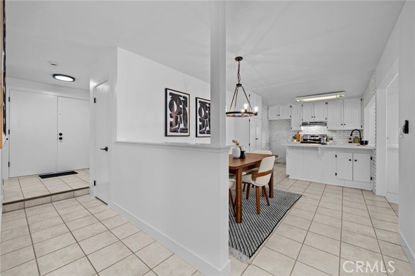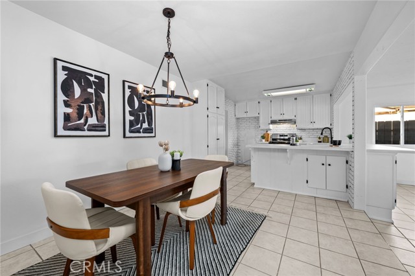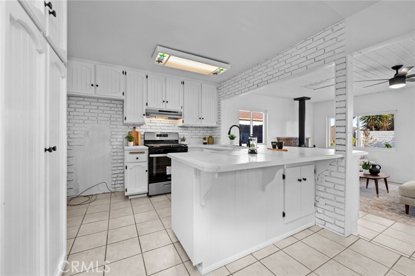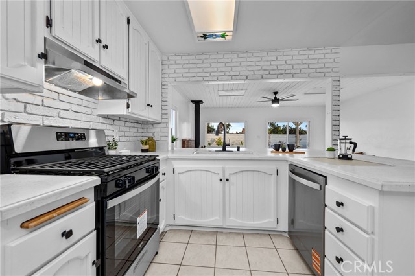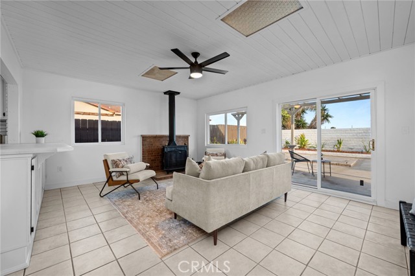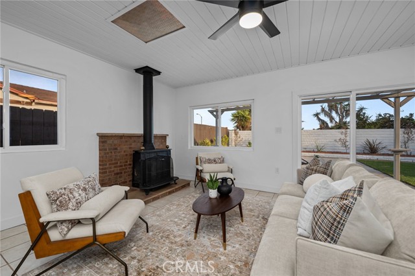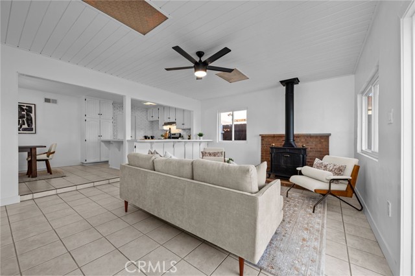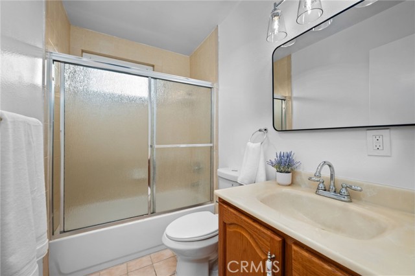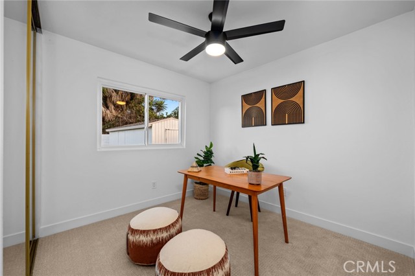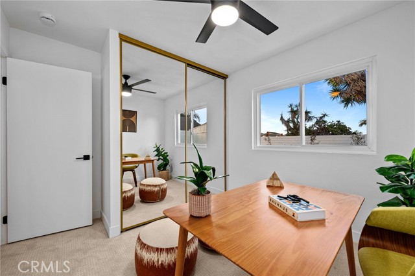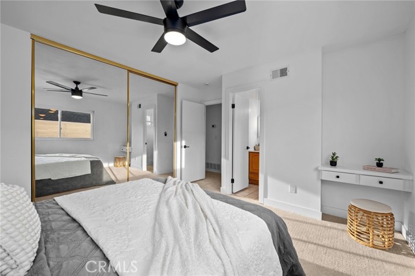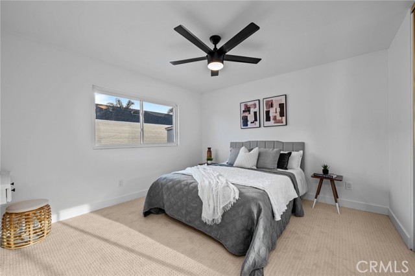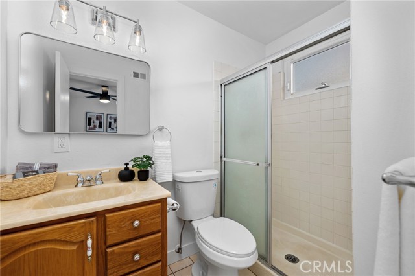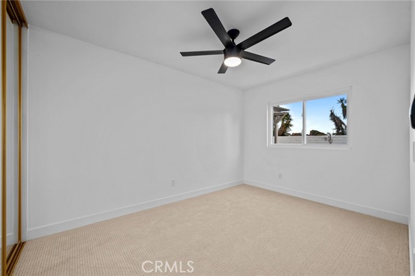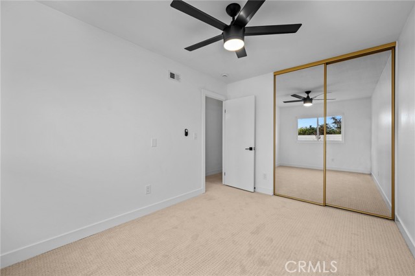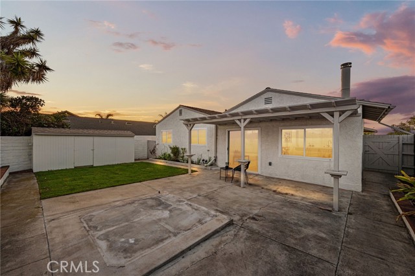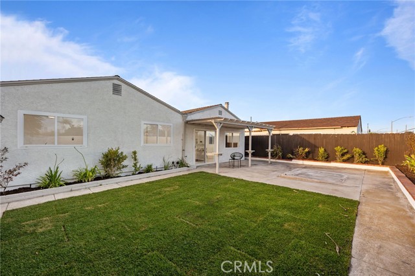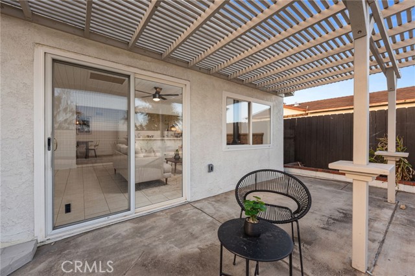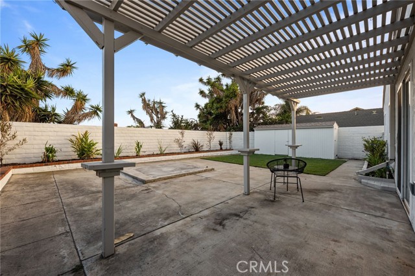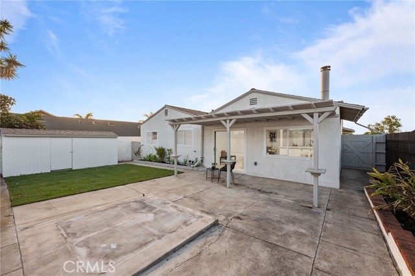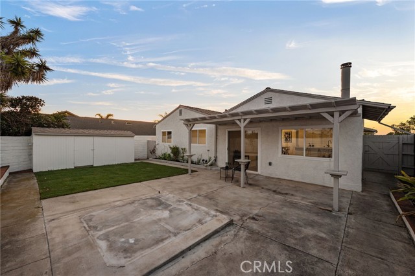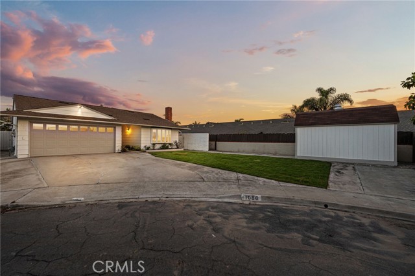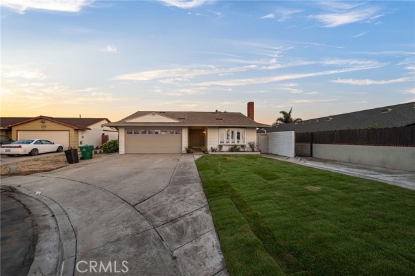Contact Kim Barron
Schedule A Showing
Request more information
- Home
- Property Search
- Search results
- 1086 Amacayo Court, San Diego, CA 92154
- MLS#: PW25120562 ( Single Family Residence )
- Street Address: 1086 Amacayo Court
- Viewed: 1
- Price: $749,900
- Price sqft: $649
- Waterfront: Yes
- Wateraccess: Yes
- Year Built: 1976
- Bldg sqft: 1156
- Bedrooms: 3
- Total Baths: 2
- Full Baths: 2
- Garage / Parking Spaces: 2
- Days On Market: 45
- Additional Information
- County: SAN DIEGO
- City: San Diego
- Zipcode: 92154
- Subdivision: San Diego
- District: Sweetwater Union
- Elementary School: CENTRA
- Provided by: Circle Real Estate
- Contact: Brian Brian

- DMCA Notice
-
DescriptionCharming San Diego Home Just 2 Miles from the Beach! Nestled on a peaceful cul de sac in sunny San Diego. This beautifully refreshed 3 bed, 2 bath home offers the perfect blend of warmth, style, and conveniencejust 2 miles from Imperial Beach and the iconic pier. With 1,156 sqft of living space on a generous 6,874 sqft lot, this inviting home has been lovingly updated and is ready for you to move right in. Fresh interior and exterior paint set a clean, modern tone, while all new fixtures add just the right touch of charm and glow throughout. The foyer opens to a bright living room with a bay window and its own fireplaceideal for relaxing with family or hosting guests. The heart of the home is the open kitchen featuring freshly painted cabinets and brand new stainless steel appliances. A bar overhang connects the space to the family room, where a wood stove fireplace invites cozy evenings. Youll love the new plush patterned carpet in the bedrooms and hallway, tile floors in the kitchen, and a newer central heating system for year round comfort. Energy conscious buyers will appreciate the solar power system to help keep monthly costs down. Outside, enjoy a fully refreshed yard with fresh sod, beautiful plants, and automatic sprinklers at front and back. A spacious 2 car garage with laundry hookups offers direct access. A large Tuff Shed painted to match the homeproviding plenty of extra storage space is included. This home is perfect for first time buyers or young families looking to put down roots in a great community. Homes like this dont lastschedule your tour today and fall in love with the lifestyle youve been waiting for!
Property Location and Similar Properties
All
Similar
Features
Accessibility Features
- 36 Inch Or More Wide Halls
- Doors - Swing In
Appliances
- Built-In Range
- Dishwasher
- ENERGY STAR Qualified Appliances
- Disposal
- Gas Oven
- Gas Range
- Gas Water Heater
- Range Hood
- Vented Exhaust Fan
- Water Line to Refrigerator
Architectural Style
- Modern
Assessments
- Special Assessments
Association Fee
- 0.00
Commoninterest
- None
Common Walls
- No Common Walls
Construction Materials
- Drywall Walls
- Lap Siding
- Stucco
- Wood Siding
Cooling
- None
Country
- US
Days On Market
- 29
Direction Faces
- North
Door Features
- Double Door Entry
- Panel Doors
- Sliding Doors
Eating Area
- Area
- Breakfast Counter / Bar
- In Kitchen
Electric
- 220 Volts in Garage
- Standard
Elementary School
- CENTRA2
Elementaryschool
- Central
Entry Location
- Ground Level
Exclusions
- Third Party Home Staging Set not Included in Sale
Fencing
- Block
- Good Condition
- Wood
Fireplace Features
- Family Room
- Living Room
- Wood Burning
Flooring
- Carpet
- Tile
Foundation Details
- Slab
Garage Spaces
- 2.00
Green Energy Generation
- Solar
Heating
- Central
- ENERGY STAR Qualified Equipment
- Fireplace(s)
- Forced Air
- Natural Gas
- Wood
Inclusions
- Stainless steel kitchen appliances
Interior Features
- Ceiling Fan(s)
- Copper Plumbing Partial
- Formica Counters
- Pantry
Laundry Features
- Gas Dryer Hookup
- In Garage
- Washer Hookup
Levels
- One
Living Area Source
- Assessor
Lockboxtype
- SentriLock
Lot Dimensions Source
- Assessor
Lot Features
- Back Yard
- Cul-De-Sac
- Front Yard
- Landscaped
- Sprinkler System
- Sprinklers In Front
- Sprinklers In Rear
- Sprinklers Timer
Other Structures
- Shed(s)
- Storage
Parcel Number
- 6272905500
Parking Features
- Direct Garage Access
- Garage Faces Front
- Street
Patio And Porch Features
- Concrete
- Slab
Pool Features
- None
Postalcodeplus4
- 1927
Property Type
- Single Family Residence
Property Condition
- Updated/Remodeled
Road Frontage Type
- City Street
Road Surface Type
- Paved
Roof
- Composition
- Shingle
School District
- Sweetwater Union
Security Features
- Carbon Monoxide Detector(s)
- Smoke Detector(s)
Sewer
- Public Sewer
Spa Features
- None
Subdivision Name Other
- San Diego
Utilities
- Cable Available
- Electricity Connected
- Natural Gas Connected
- Phone Available
- Sewer Connected
- Water Connected
View
- None
Virtual Tour Url
- https://my.matterport.com/show/?m=tBnMZt3EwHP
Water Source
- Public
Window Features
- Bay Window(s)
- Double Pane Windows
Year Built
- 1976
Year Built Source
- Assessor
Zoning
- RS-1-7
Based on information from California Regional Multiple Listing Service, Inc. as of Jul 13, 2025. This information is for your personal, non-commercial use and may not be used for any purpose other than to identify prospective properties you may be interested in purchasing. Buyers are responsible for verifying the accuracy of all information and should investigate the data themselves or retain appropriate professionals. Information from sources other than the Listing Agent may have been included in the MLS data. Unless otherwise specified in writing, Broker/Agent has not and will not verify any information obtained from other sources. The Broker/Agent providing the information contained herein may or may not have been the Listing and/or Selling Agent.
Display of MLS data is usually deemed reliable but is NOT guaranteed accurate.
Datafeed Last updated on July 13, 2025 @ 12:00 am
©2006-2025 brokerIDXsites.com - https://brokerIDXsites.com


