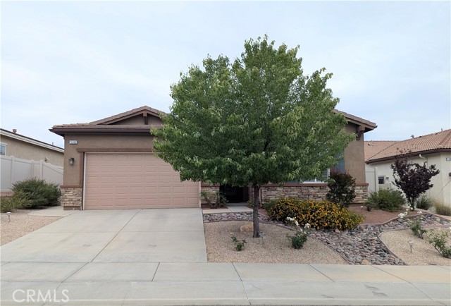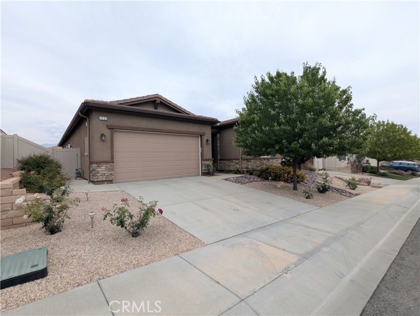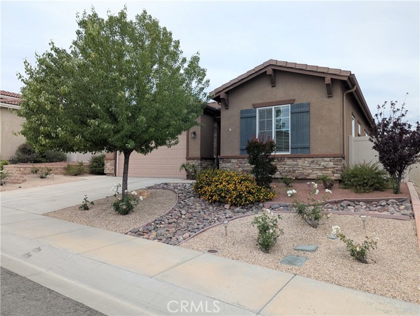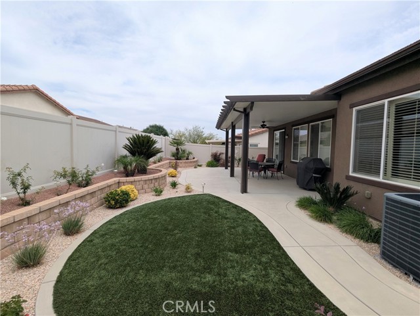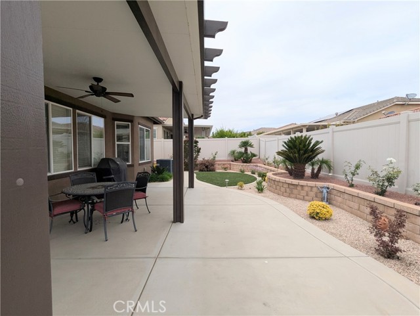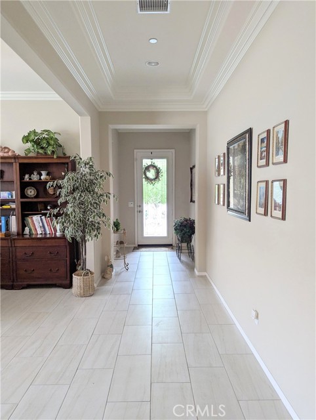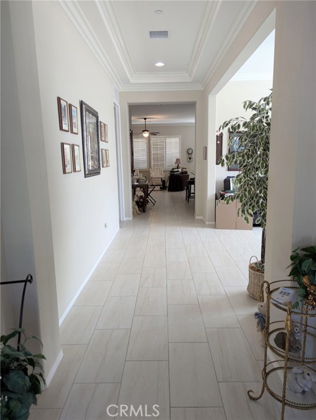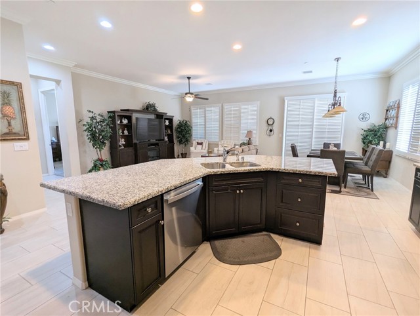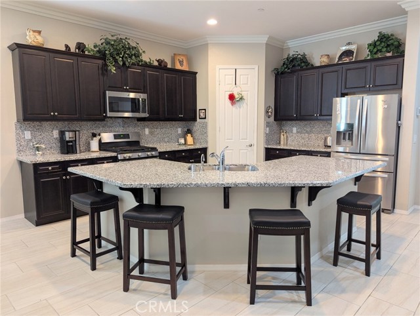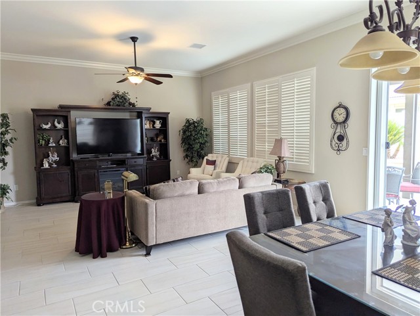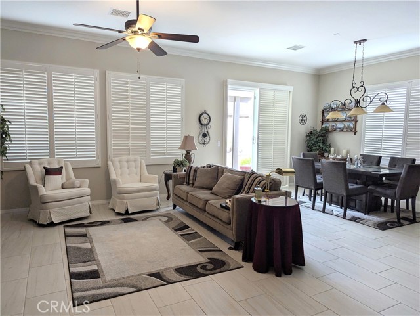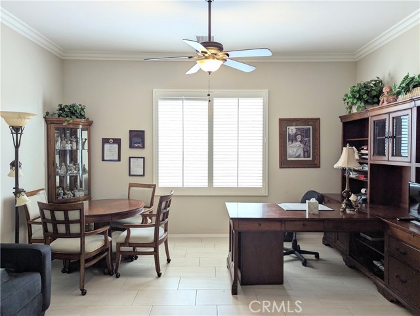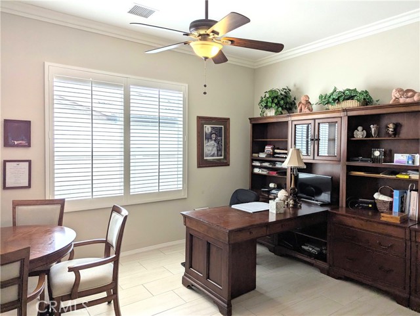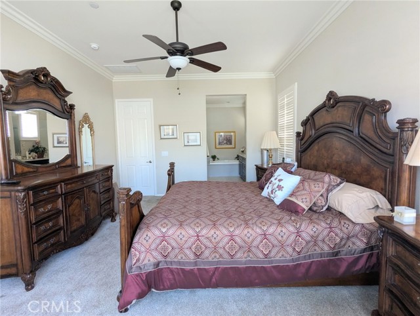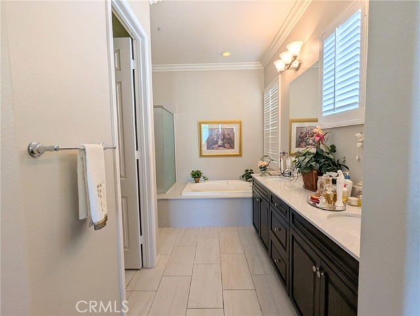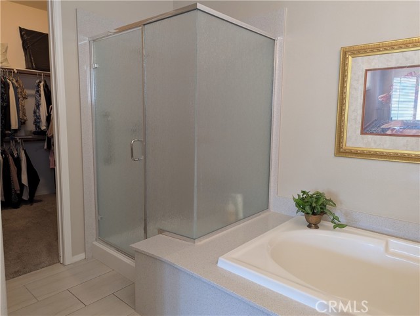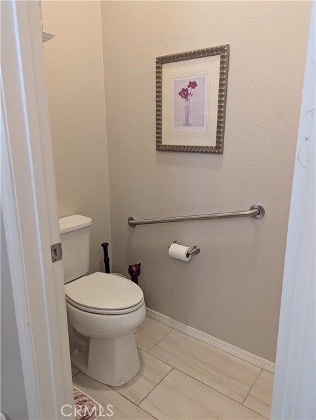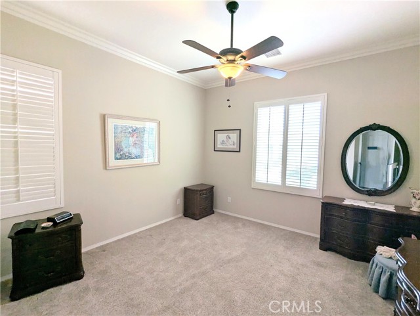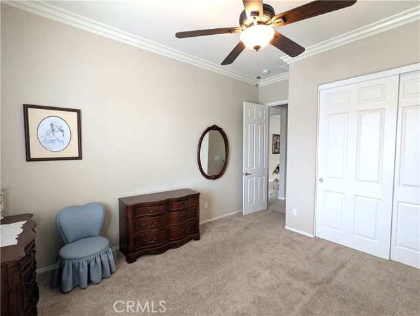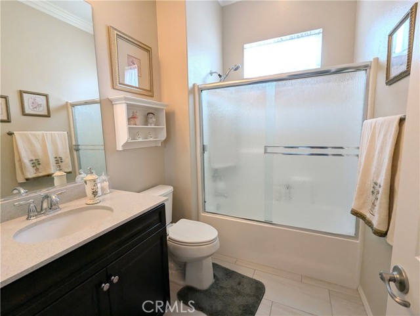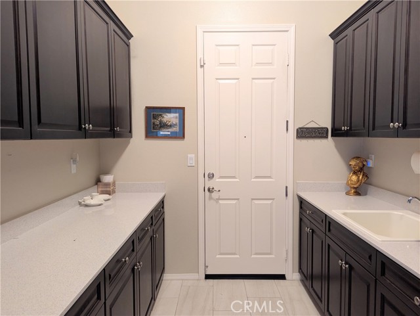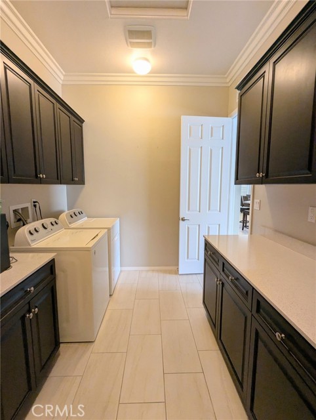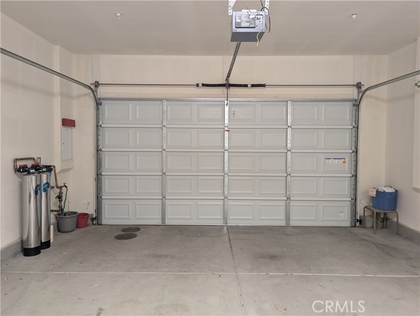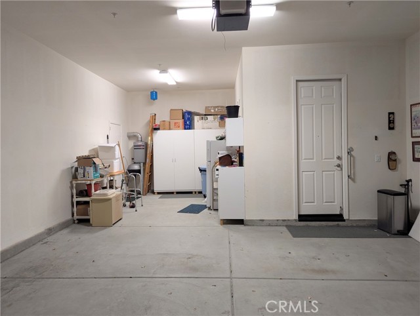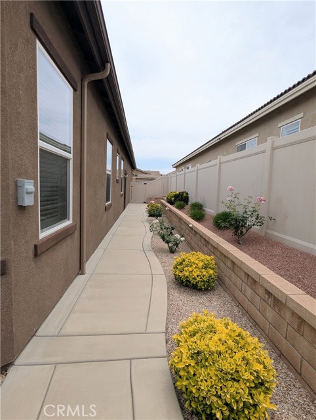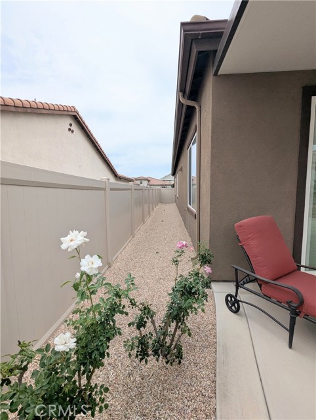Contact Kim Barron
Schedule A Showing
Request more information
- Home
- Property Search
- Search results
- 1582 Timberline, Beaumont, CA 92223
Adult Community
- MLS#: IG25120054 ( Single Family Residence )
- Street Address: 1582 Timberline
- Viewed: 1
- Price: $529,900
- Price sqft: $263
- Waterfront: No
- Year Built: 2017
- Bldg sqft: 2017
- Bedrooms: 2
- Total Baths: 2
- Full Baths: 2
- Garage / Parking Spaces: 3
- Days On Market: 46
- Additional Information
- County: RIVERSIDE
- City: Beaumont
- Zipcode: 92223
- Subdivision: Other (othr)
- District: Beaumont
- Provided by: Better Homes & Gardens R.E. Oak Valley
- Contact: PETER PETER

- DMCA Notice
-
DescriptionThis home is located in the beautiful 55+ active adult community of Four Seasons Beaumont. Features include granite counter tops and stainless steel appliances. Tile flooring throughout house except the bedrooms. Easy maintenence yard. Aluma wood covered patio. Tankless water heater. Tandem garage with 3 parking spots.The Four Seasons resorts community includes a lodge, pool, spa, grand ballroom, 50 seat movie theater, billiard room , Bistro, full service salon, 4 tennis courts, 8 pickleball courts, 2 large fitness centers, six miles of walking trails and more.
Property Location and Similar Properties
All
Similar
Features
Appliances
- Gas Oven
- Gas Range
- Microwave
- Refrigerator
- Tankless Water Heater
Assessments
- Special Assessments
- CFD/Mello-Roos
Association Amenities
- Pickleball
- Pool
- Spa/Hot Tub
- Sauna
- Barbecue
- Outdoor Cooking Area
- Dog Park
- Tennis Court(s)
- Paddle Tennis
- Bocce Ball Court
- Hiking Trails
- Gym/Ex Room
- Clubhouse
- Billiard Room
- Card Room
- Banquet Facilities
- Recreation Room
- Meeting Room
- Pet Rules
- Controlled Access
Association Fee
- 298.00
Association Fee Frequency
- Monthly
Commoninterest
- Planned Development
Common Walls
- No Common Walls
Construction Materials
- Stucco
Cooling
- Central Air
Country
- US
Days On Market
- 33
Direction Faces
- South
Eating Area
- In Kitchen
Fencing
- Vinyl
Fireplace Features
- None
Flooring
- Carpet
- Tile
Foundation Details
- Slab
Garage Spaces
- 3.00
Heating
- Central
Interior Features
- Granite Counters
- Recessed Lighting
Laundry Features
- Individual Room
Levels
- One
Living Area Source
- Assessor
Lockboxtype
- Supra
Lockboxversion
- Supra BT LE
Lot Features
- Sprinkler System
Parcel Number
- 428401021
Parking Features
- Tandem Garage
Patio And Porch Features
- Concrete
- Covered
Pool Features
- Association
- Indoor
Postalcodeplus4
- 3438
Property Type
- Single Family Residence
Property Condition
- Turnkey
Road Frontage Type
- Private Road
Road Surface Type
- Paved
Roof
- Tile
School District
- Beaumont
Security Features
- Gated with Attendant
Sewer
- Public Sewer
Spa Features
- Association
Subdivision Name Other
- Other
Utilities
- Electricity Connected
- Natural Gas Connected
- Sewer Connected
- Water Connected
View
- Mountain(s)
Water Source
- Public
Window Features
- Double Pane Windows
Year Built
- 2017
Year Built Source
- Assessor
Based on information from California Regional Multiple Listing Service, Inc. as of Jul 14, 2025. This information is for your personal, non-commercial use and may not be used for any purpose other than to identify prospective properties you may be interested in purchasing. Buyers are responsible for verifying the accuracy of all information and should investigate the data themselves or retain appropriate professionals. Information from sources other than the Listing Agent may have been included in the MLS data. Unless otherwise specified in writing, Broker/Agent has not and will not verify any information obtained from other sources. The Broker/Agent providing the information contained herein may or may not have been the Listing and/or Selling Agent.
Display of MLS data is usually deemed reliable but is NOT guaranteed accurate.
Datafeed Last updated on July 14, 2025 @ 12:00 am
©2006-2025 brokerIDXsites.com - https://brokerIDXsites.com


