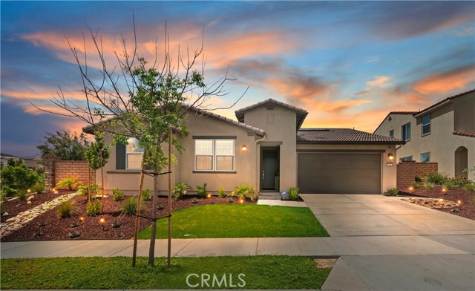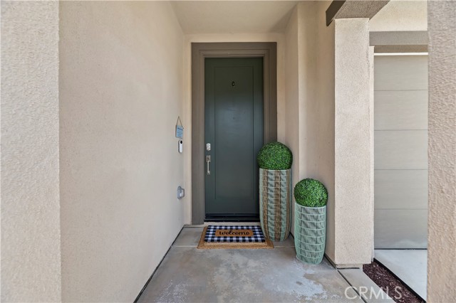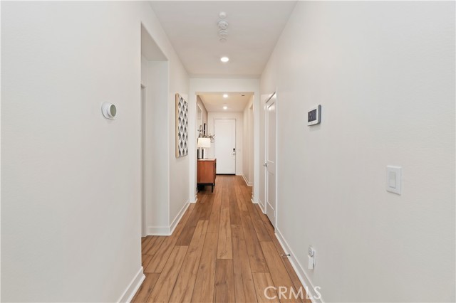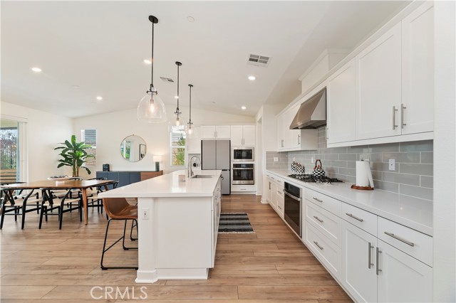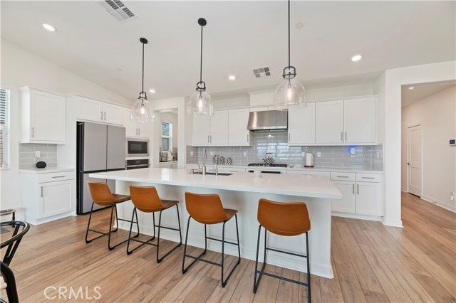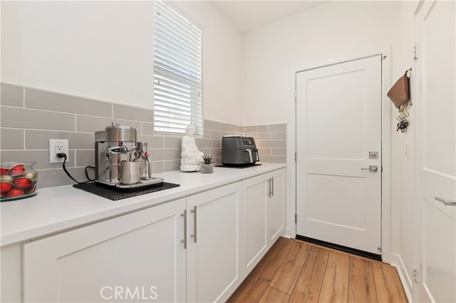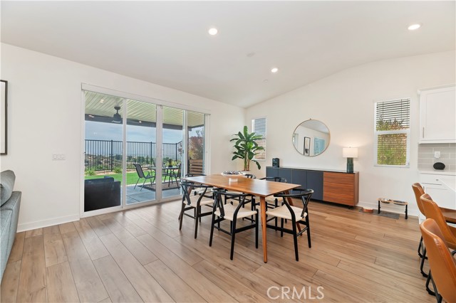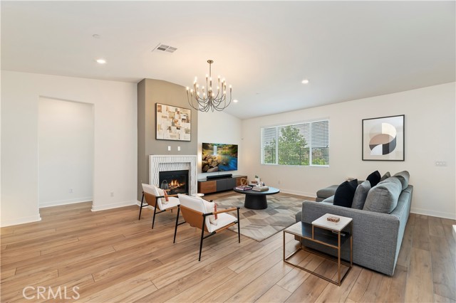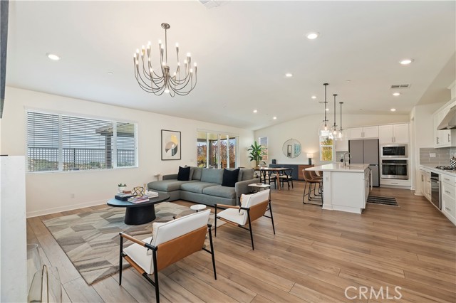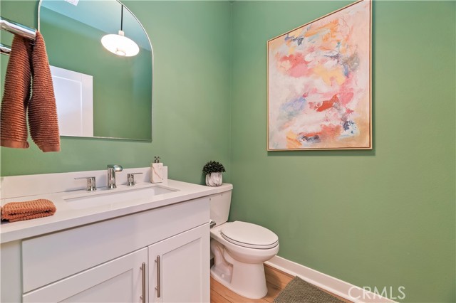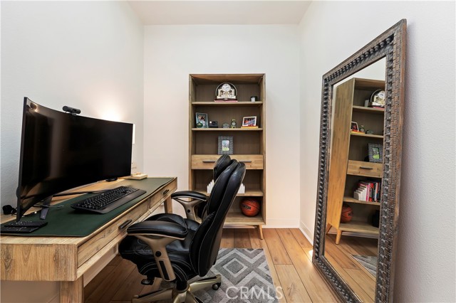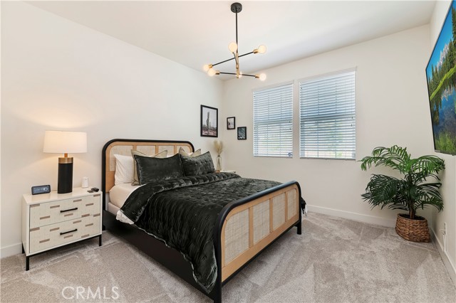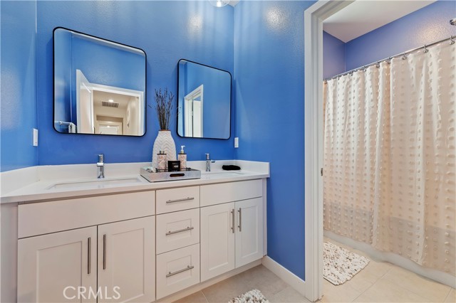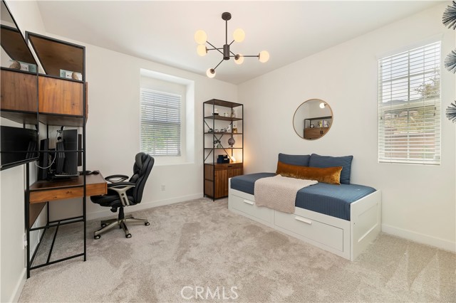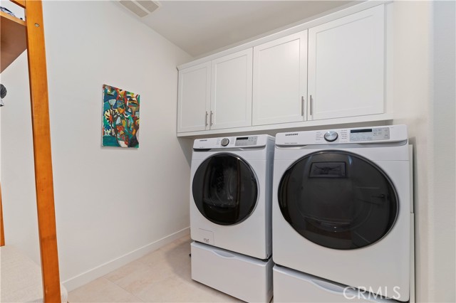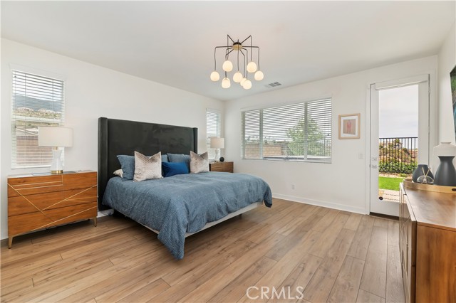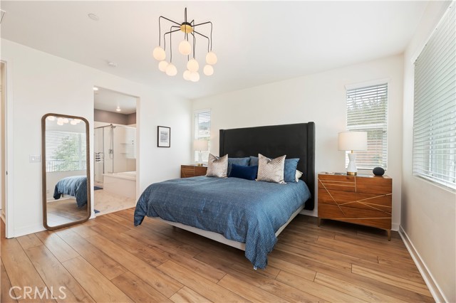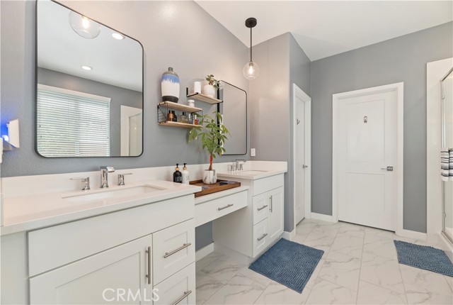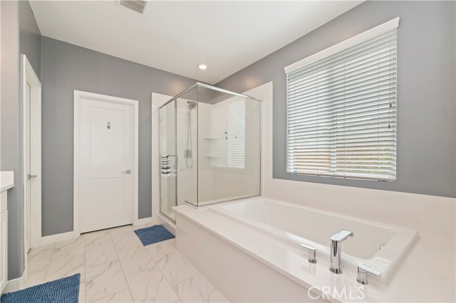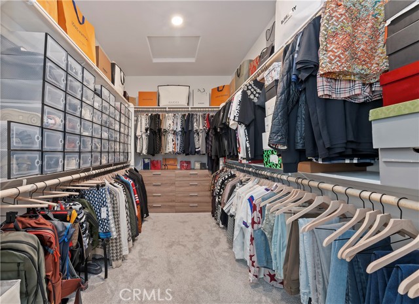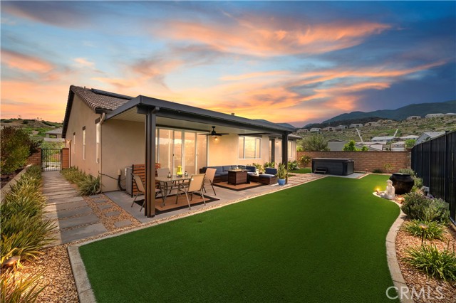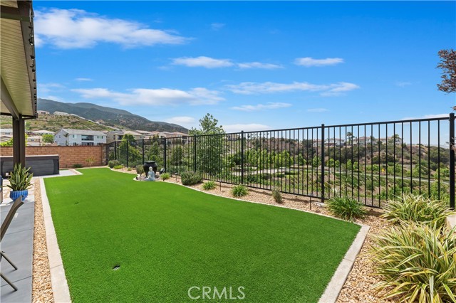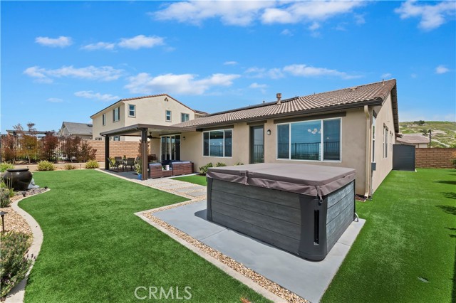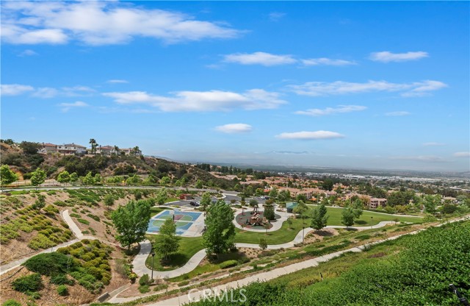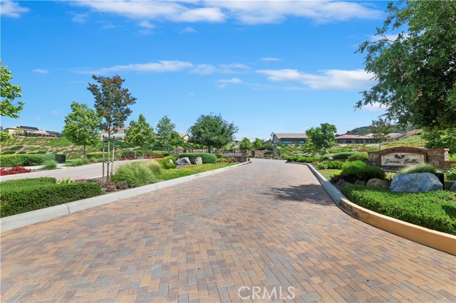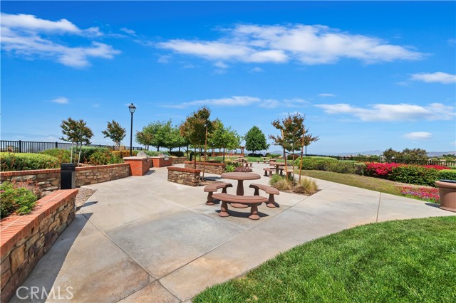Contact Kim Barron
Schedule A Showing
Request more information
- Home
- Property Search
- Search results
- 1890 Pele Way, Corona, CA 92882
- MLS#: IG25119507 ( Single Family Residence )
- Street Address: 1890 Pele Way
- Viewed: 6
- Price: $1,149,900
- Price sqft: $486
- Waterfront: Yes
- Wateraccess: Yes
- Year Built: 2022
- Bldg sqft: 2365
- Bedrooms: 3
- Total Baths: 3
- Full Baths: 2
- 1/2 Baths: 1
- Garage / Parking Spaces: 2
- Days On Market: 72
- Additional Information
- County: RIVERSIDE
- City: Corona
- Zipcode: 92882
- Subdivision: Other (othr)
- District: Corona Norco Unified
- Elementary School: PRAVIE
- Middle School: CESCHA
- Provided by: Keller Williams Realty
- Contact: Carol Carol

- DMCA Notice
-
DescriptionSingle story | open concept | entertainer's dream | closest exit to orange county | over $150k in upgrades! Step into luxury at 1890 pele way, where elegance meets comfort in the prestigious gated community of sierra bella. From the moment you enter, youre welcomed by soaring ceilings, natural light, and a seamless open layout designed for both elevated entertaining and everyday ease. The chef inspired kitchen is a true centerpiece, featuring a large quartz island, double ovens, stainless steel appliances, a walk in pantry, and designer lighting that adds a touch of warmth and sophistication. The kitchen flows into an expansive great room with a cozy fireplace and oversized dining area, ideal for hosting or relaxing. The spacious primary suite offers a tranquil retreat, complete with a spa like bathroom including a soaking tub, walk in shower, dual vanities, and an oversized walk in closet. Two additional bedrooms, a flexible office or bonus space, and a well appointed laundry room offer both style and function. Step outside to stunning hillside views and a pool sized backyard, complete with pet friendly turf, low maintenance landscaping, and a large covered patio, perfect for dining al fresco or enjoying the sunset. Additional features include: over $150,000 in upgrades leased solar system ev charger whole house water softener located just minutes from oc and major freeways. This is a rare opportunity to own a beautifully upgraded home in one of coronas most desirable gated communities.
Property Location and Similar Properties
All
Similar
Features
Appliances
- Convection Oven
- Dishwasher
- Double Oven
- Disposal
- Gas Oven
- Gas Range
- Gas Cooktop
- Refrigerator
- Self Cleaning Oven
- Tankless Water Heater
- Water Softener
Assessments
- Special Assessments
Association Amenities
- Barbecue
- Outdoor Cooking Area
- Picnic Area
- Playground
- Pets Permitted
Association Fee
- 325.00
Association Fee Frequency
- Monthly
Commoninterest
- None
Common Walls
- No Common Walls
Cooling
- Central Air
- Electric
Country
- US
Days On Market
- 70
Eating Area
- Area
- Breakfast Counter / Bar
Electric
- 220 Volts in Garage
- Standard
Elementary School
- PRAVIE
Elementaryschool
- Prado View
Exclusions
- Personal Belongings
- Refrigerator
- Washer/Dryer & Hot Tub
Fireplace Features
- Living Room
Flooring
- Carpet
- See Remarks
- Vinyl
Foundation Details
- Concrete Perimeter
- Slab
Garage Spaces
- 2.00
Green Energy Generation
- Solar
Heating
- Central
- Electric
- Fireplace(s)
- See Remarks
Inclusions
- A Great Home!! :)
Interior Features
- Built-in Features
- Cathedral Ceiling(s)
- Open Floorplan
- Pantry
- Quartz Counters
- Recessed Lighting
- Storage
Laundry Features
- Gas Dryer Hookup
- Individual Room
- Washer Hookup
Levels
- One
Living Area Source
- Assessor
Lockboxtype
- Supra
Lockboxversion
- Supra
Lot Features
- 0-1 Unit/Acre
- Back Yard
- Corner Lot
- Cul-De-Sac
- Front Yard
- Landscaped
- Lawn
- Level with Street
- Rectangular Lot
- Level
- Paved
- Sprinkler System
- Sprinklers In Front
- Sprinklers In Rear
- Sprinklers Timer
- Yard
Middle School
- CESCHA
Middleorjuniorschool
- Cesar Chavez
Other Structures
- Shed(s)
Parcel Number
- 101470007
Parking Features
- Direct Garage Access
- Driveway
- Concrete
- Garage
- Garage Faces Front
- Garage - Single Door
- Garage Door Opener
Patio And Porch Features
- Concrete
- Covered
- Patio
- Patio Open
Pool Features
- None
Postalcodeplus4
- 8013
Property Type
- Single Family Residence
Property Condition
- Turnkey
- Updated/Remodeled
Road Frontage Type
- Private Road
Road Surface Type
- Paved
School District
- Corona-Norco Unified
Security Features
- Automatic Gate
- Carbon Monoxide Detector(s)
- Card/Code Access
- Fire and Smoke Detection System
- Fire Sprinkler System
- Firewall(s)
- Gated Community
- Security System
- Smoke Detector(s)
- Wired for Alarm System
Sewer
- Public Sewer
Spa Features
- None
Subdivision Name Other
- Sierra Bella Community
Utilities
- Electricity Connected
- Natural Gas Connected
- Sewer Connected
- Water Connected
View
- City Lights
- Hills
- Mountain(s)
- Neighborhood
- Panoramic
- Park/Greenbelt
- See Remarks
Virtual Tour Url
- https://thephotodewd.tf.media/x2200848
Water Source
- Public
Window Features
- Blinds
- ENERGY STAR Qualified Windows
- Insulated Windows
Year Built
- 2022
Year Built Source
- Public Records
Based on information from California Regional Multiple Listing Service, Inc. as of Aug 08, 2025. This information is for your personal, non-commercial use and may not be used for any purpose other than to identify prospective properties you may be interested in purchasing. Buyers are responsible for verifying the accuracy of all information and should investigate the data themselves or retain appropriate professionals. Information from sources other than the Listing Agent may have been included in the MLS data. Unless otherwise specified in writing, Broker/Agent has not and will not verify any information obtained from other sources. The Broker/Agent providing the information contained herein may or may not have been the Listing and/or Selling Agent.
Display of MLS data is usually deemed reliable but is NOT guaranteed accurate.
Datafeed Last updated on August 8, 2025 @ 12:00 am
©2006-2025 brokerIDXsites.com - https://brokerIDXsites.com


