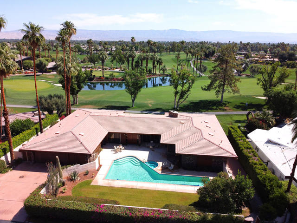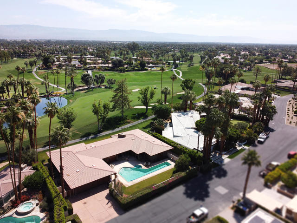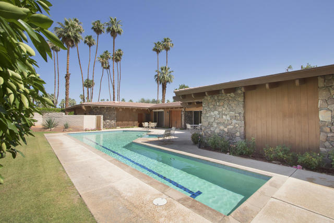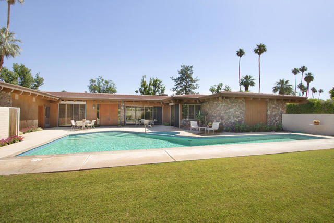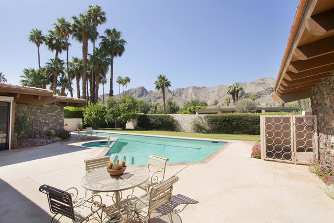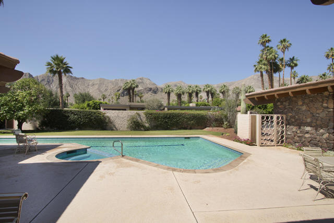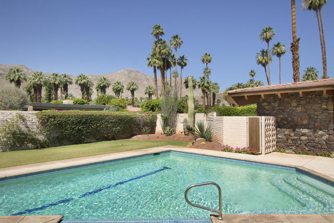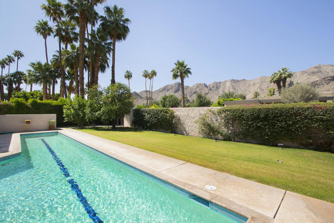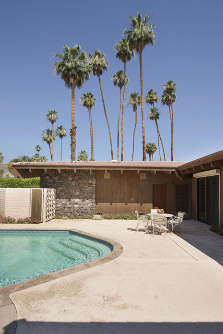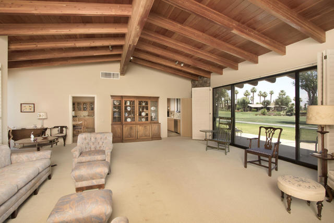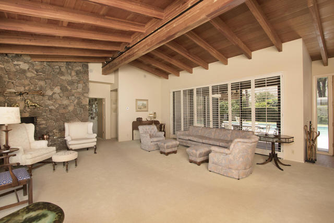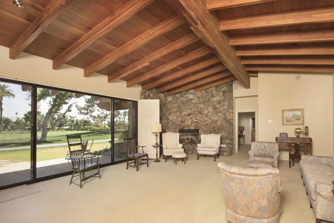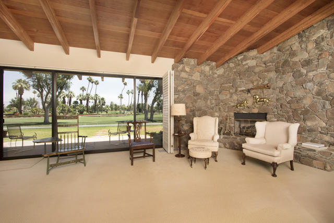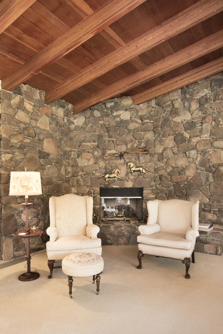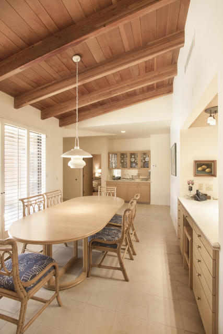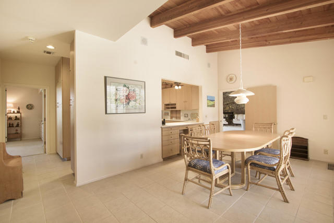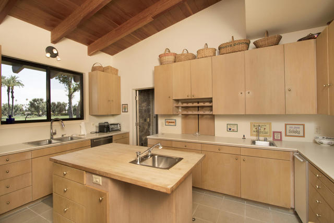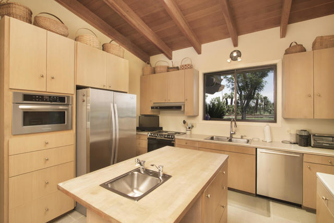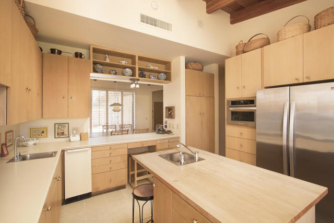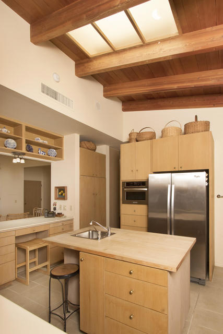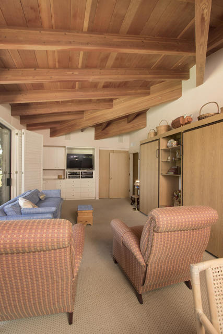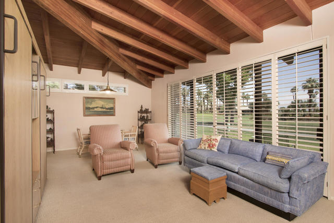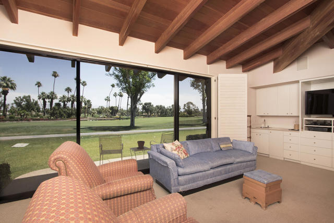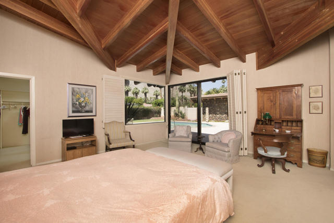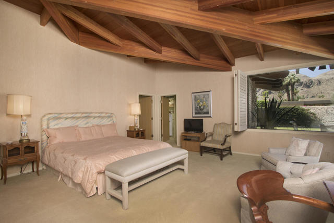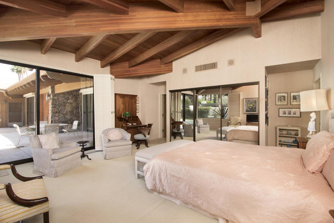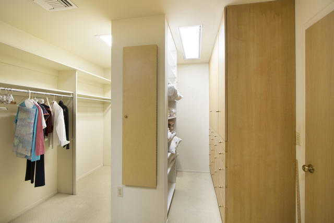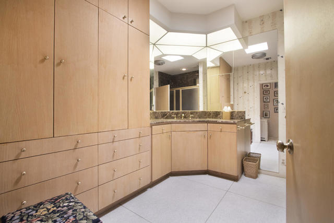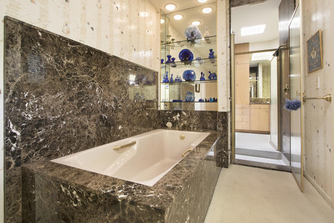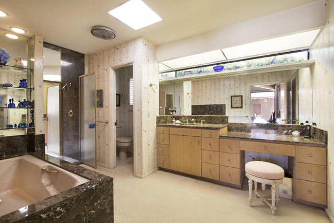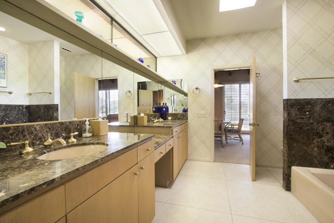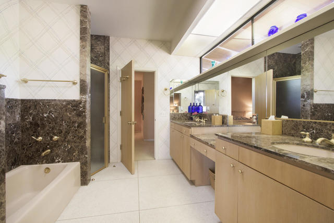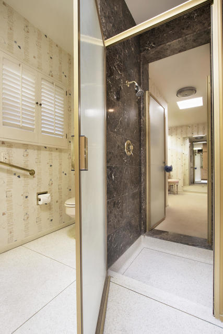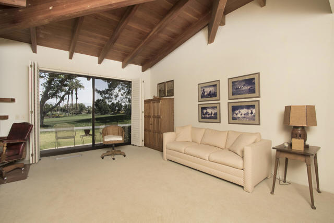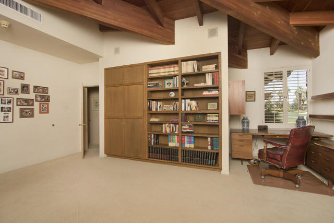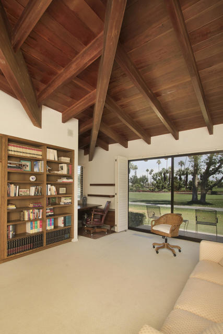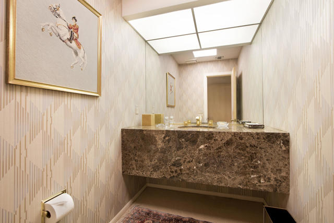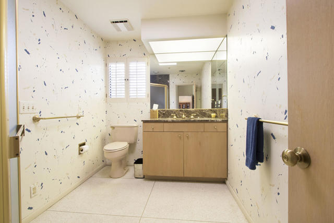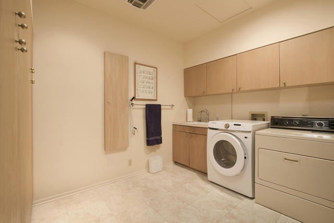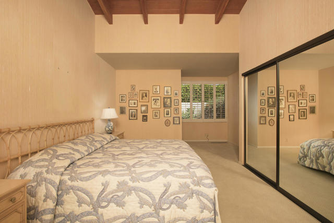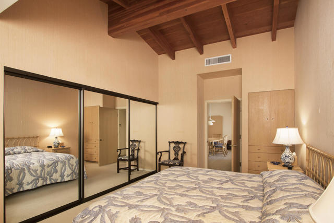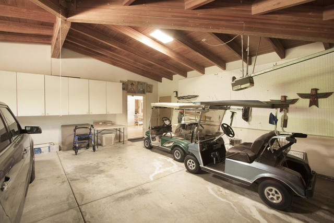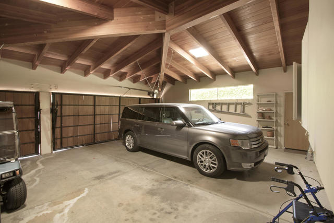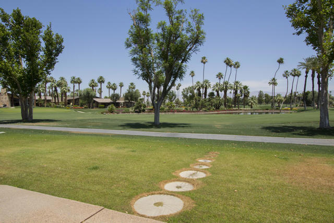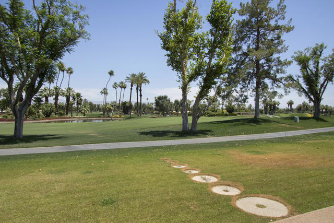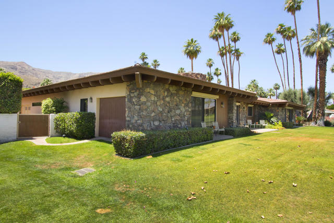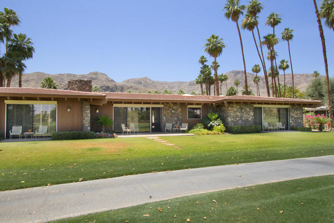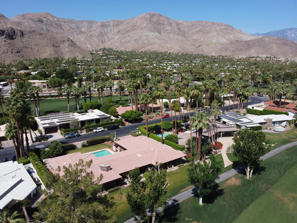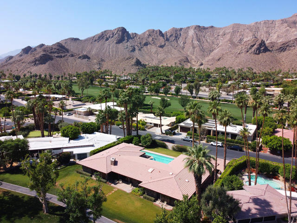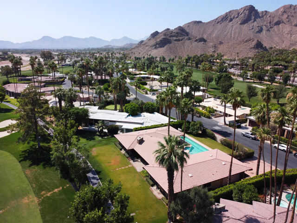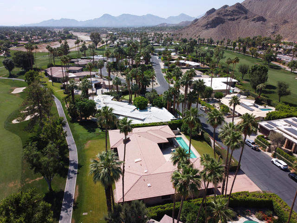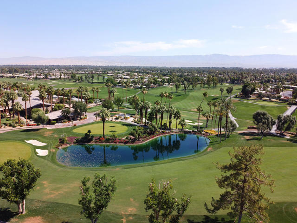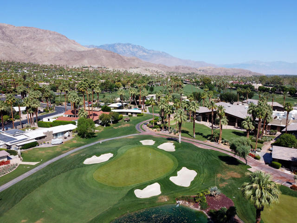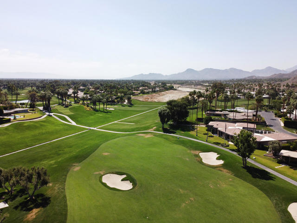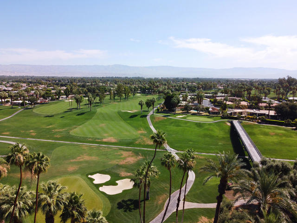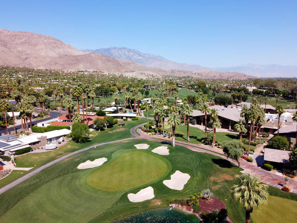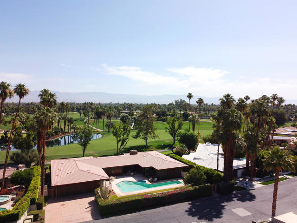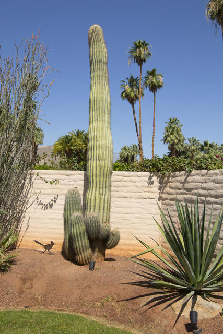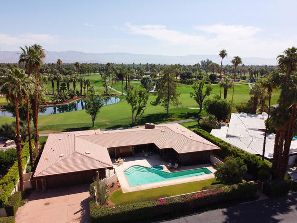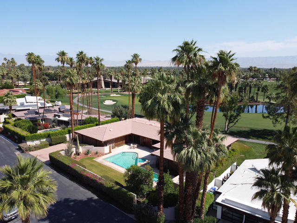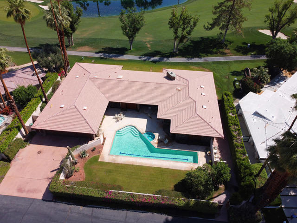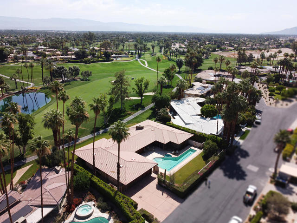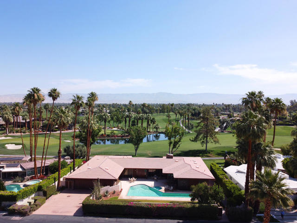Contact Kim Barron
Schedule A Showing
Request more information
- Home
- Property Search
- Search results
- 70796 Fairway Drive, Rancho Mirage, CA 92270
- MLS#: 219130709DA ( Single Family Residence )
- Street Address: 70796 Fairway Drive
- Viewed: 1
- Price: $2,599,000
- Price sqft: $672
- Waterfront: Yes
- Year Built: 1989
- Bldg sqft: 3865
- Bedrooms: 4
- Total Baths: 5
- Full Baths: 3
- 1/2 Baths: 1
- Garage / Parking Spaces: 4
- Days On Market: 38
- Additional Information
- County: RIVERSIDE
- City: Rancho Mirage
- Zipcode: 92270
- Subdivision: Thunderbird C.c.
- Provided by: Bennion Deville Homes

- DMCA Notice
-
DescriptionNestled on the 9th fairway of the legendary Thunderbird Country Club in Rancho Mirage, this exceptional residence offers a rare opportunity to own a piece of desert history. Surrounded by breathtaking mountain and golf course views, this 4 bedroom, 4 bath home blends soaring ceilings, classic stonework, and rich wood accents create an atmosphere of refined luxury. The expansive primary suite boasts dual baths and a grand wardrobe area, offering resort style living at its finest. A private pool and spa provide the perfect setting for outdoor entertaining, all within the unmatched privacy and gated security of this prestigious community. Just steps from the iconic clubhouse graced by Presidents, captains of industry, and Hollywood legends this is truly a once in a lifetime opportunity to be part of Thunderbird's storied legacy.
Property Location and Similar Properties
All
Similar
Features
Appliances
- Microwave
- Refrigerator
- Disposal
- Freezer
- Dishwasher
Association Amenities
- Controlled Access
- Pet Rules
Association Fee
- 502.00
Association Fee Frequency
- Monthly
Carport Spaces
- 0.00
Construction Materials
- Stucco
Cooling
- Central Air
Country
- US
Door Features
- Double Door Entry
- Sliding Doors
Eating Area
- Breakfast Counter / Bar
- In Living Room
Exclusions
- All personal items.
Fencing
- Stucco Wall
Fireplace Features
- Gas
- Living Room
Flooring
- Carpet
- Tile
Foundation Details
- Slab
Garage Spaces
- 4.00
Heating
- Central
- Fireplace(s)
Inclusions
- Partially furnitured per sellers inventory.
Interior Features
- Beamed Ceilings
- High Ceilings
- Cathedral Ceiling(s)
- Partially Furnished
Laundry Features
- Individual Room
Levels
- One
Living Area Source
- Assessor
Lockboxtype
- None
Lot Features
- Back Yard
- Yard
- Level
- Landscaped
- Lawn
- Front Yard
- Close to Clubhouse
- On Golf Course
- Cul-De-Sac
- Sprinkler System
- Sprinklers Timer
Parcel Number
- 690140004
Parking Features
- Golf Cart Garage
- Driveway
- Garage Door Opener
Patio And Porch Features
- Concrete
Pool Features
- In Ground
- Private
Postalcodeplus4
- 2624
Property Type
- Single Family Residence
Property Condition
- Updated/Remodeled
Roof
- Tile
Security Features
- 24 Hour Security
- Gated Community
- Card/Code Access
- Automatic Gate
Sewer
- Conventional Septic
- Unknown
Spa Features
- Heated
- Private
- In Ground
Subdivision Name Other
- Thunderbird C.C.
Uncovered Spaces
- 0.00
Utilities
- Cable Available
View
- Golf Course
- Pool
- Panoramic
- Mountain(s)
Window Features
- Double Pane Windows
- Shutters
- Blinds
- Screens
Year Built
- 1989
Year Built Source
- Assessor
Based on information from California Regional Multiple Listing Service, Inc. as of Jul 05, 2025. This information is for your personal, non-commercial use and may not be used for any purpose other than to identify prospective properties you may be interested in purchasing. Buyers are responsible for verifying the accuracy of all information and should investigate the data themselves or retain appropriate professionals. Information from sources other than the Listing Agent may have been included in the MLS data. Unless otherwise specified in writing, Broker/Agent has not and will not verify any information obtained from other sources. The Broker/Agent providing the information contained herein may or may not have been the Listing and/or Selling Agent.
Display of MLS data is usually deemed reliable but is NOT guaranteed accurate.
Datafeed Last updated on July 5, 2025 @ 12:00 am
©2006-2025 brokerIDXsites.com - https://brokerIDXsites.com


