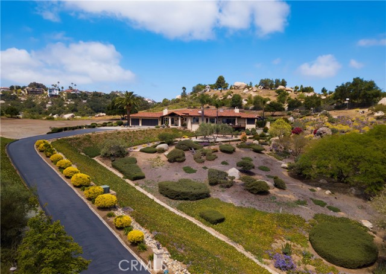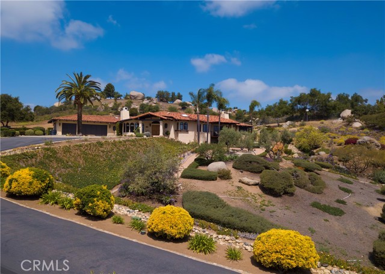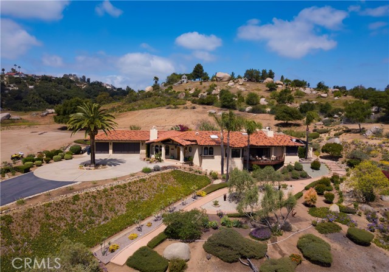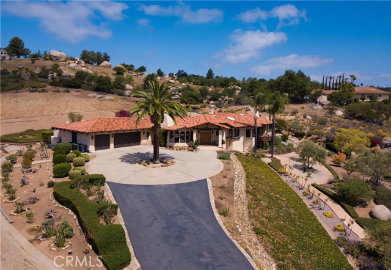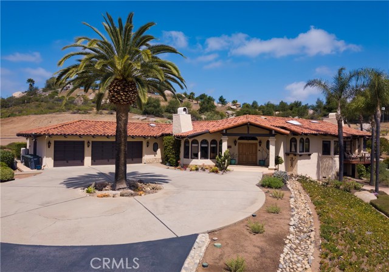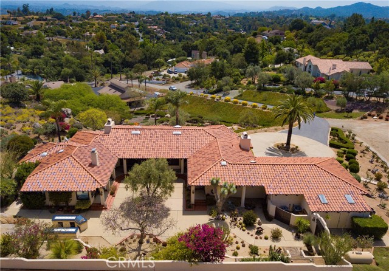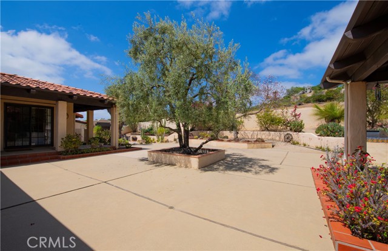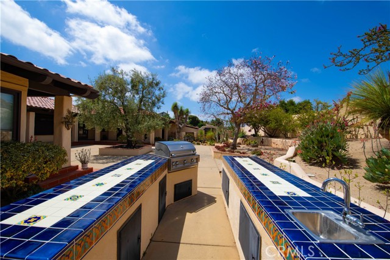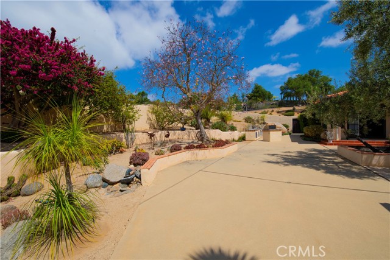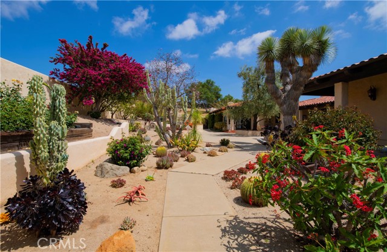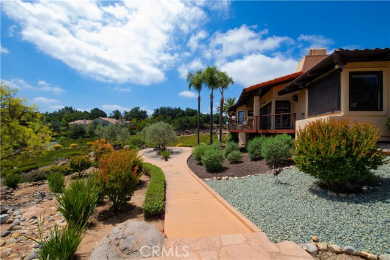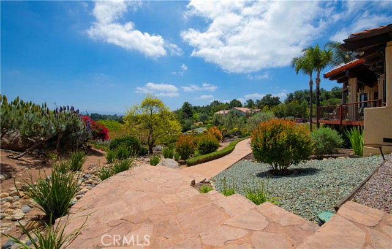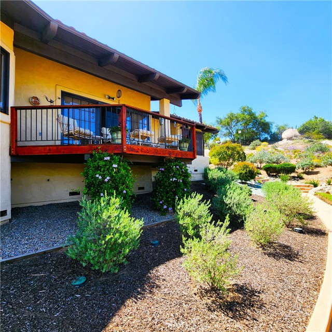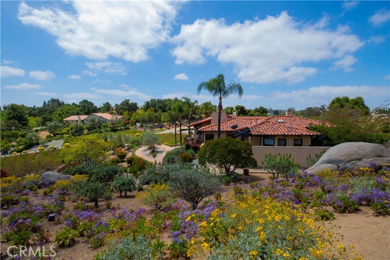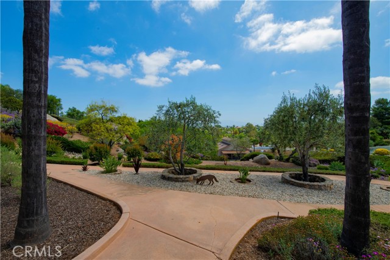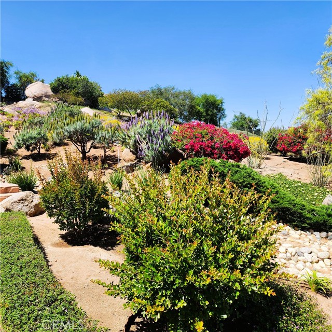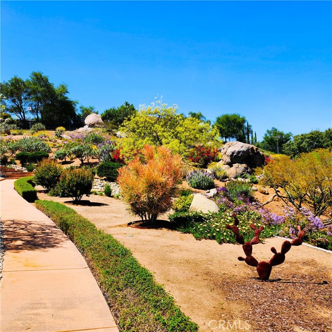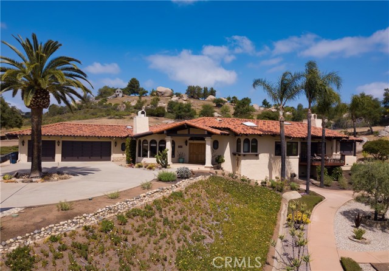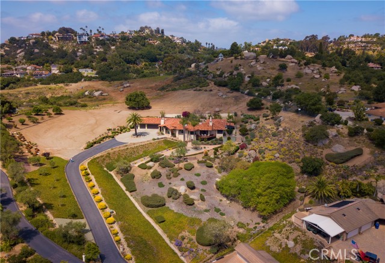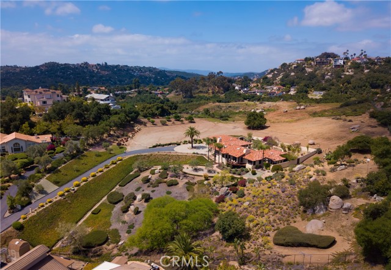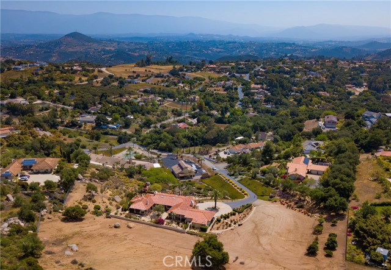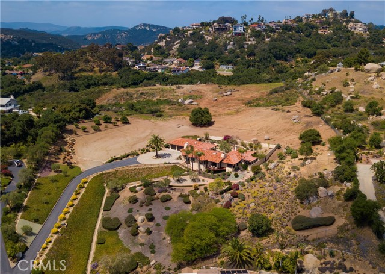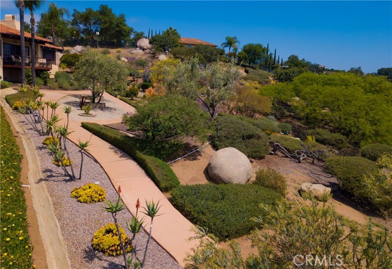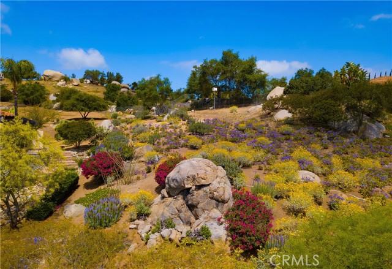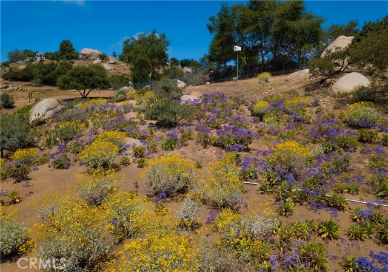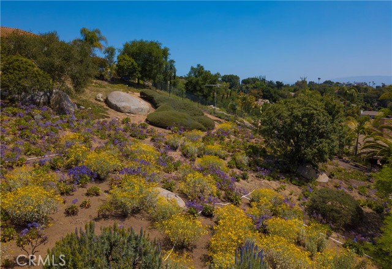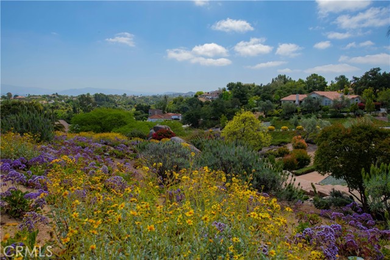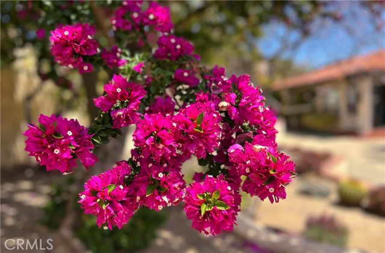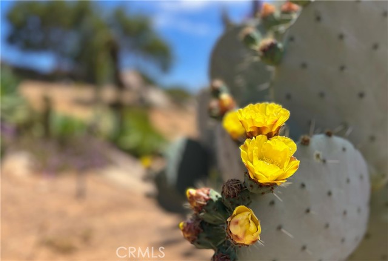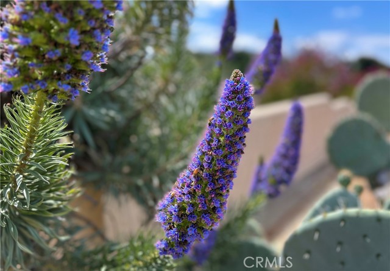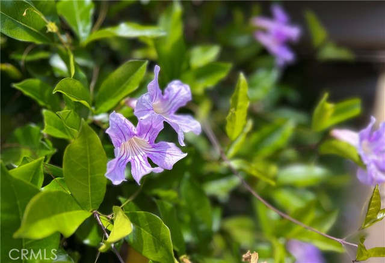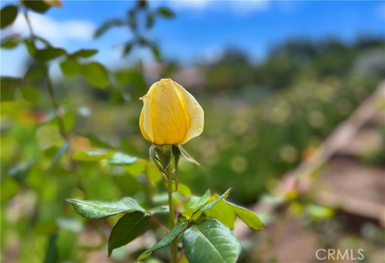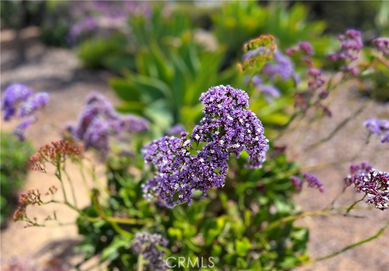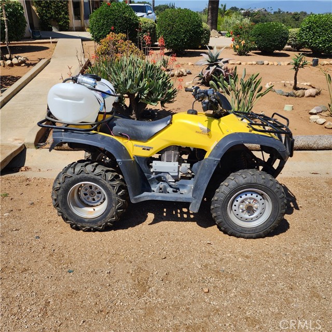Contact Kim Barron
Schedule A Showing
Request more information
- Home
- Property Search
- Search results
- 28306 Crescent Hill Way, Escondido, CA 92026
- MLS#: ND25118609 ( Single Family Residence )
- Street Address: 28306 Crescent Hill Way
- Viewed: 2
- Price: $1,425,000
- Price sqft: $429
- Waterfront: No
- Year Built: 1989
- Bldg sqft: 3318
- Bedrooms: 3
- Total Baths: 3
- Full Baths: 3
- Garage / Parking Spaces: 17
- Days On Market: 7
- Acreage: 2.51 acres
- Additional Information
- County: SAN DIEGO
- City: Escondido
- Zipcode: 92026
- Subdivision: North Escondido
- District: Escondido Union
- Provided by: Real Broker
- Contact: Kim Kim

- DMCA Notice
-
DescriptionKING OF THE HILL!! Spectacular custom built single level estate on 2.51 acres with stellar mountain views in idyllic Hidden Meadows. If youve been yearning for perfectly manicured space & a home with room to roam, you must see this meticulously maintained jewel! The owners are the original creators, and they left no detail out. The exterior grounds are mainly on a drip system & groomed beautifully for year round splendor including a variety of citrus, fruit & avocado trees. The backyard is private and expansive, perfect for your grand events or quiet dinners offering a BBQ space that accommodates catering beautifully. For your guests, theres parking galore. The interior is charming with beamed cathedral ceilings, brick accent walls & brick arched alcove over the cooktop in the kitchen. The kitchen features a center island & pantry with lots of cabinets & natural light. The family room is warm & comfortable with a charming focal point rustic bar with apothecary drawers, a wood burning stove & a stellar stereo system piping ambiance to multiple areas inside & outside the home. The step down living room offers parlor vibes with a Kiva style fireplace. Theres a welcome separation of space as the primary retreat is at one end of the home with a second Kiva fireplace and relaxing bath featuring soaking tub & separate shower. While you are not part of the Hidden Meadows HOA, you have the ability to join to enjoy their Olympic sized swimming pool, tennis courts & pavilion for a mere $396/year. Enjoy community food & drinks at local establishments or drive just 10 minutes to nearby retail shops, stores & restaurants. Soak up all that California sunshine by catching waves at the beach, hot air ballooning in Temecula in Wine Country! (either just 35 min. away), outdoor activities & golf! What a fabulous opportunity to move away from tight city living & expand your living environment while still being close to everything you need! We hope youll come see if this is YOUR dream home!
Property Location and Similar Properties
All
Similar
Features
Appliances
- Dishwasher
- Disposal
- High Efficiency Water Heater
- Microwave
- Propane Cooktop
- Range Hood
- Refrigerator
- Tankless Water Heater
- Trash Compactor
- Water Line to Refrigerator
- Water Softener
Architectural Style
- Custom Built
Assessments
- Special Assessments
Association Fee
- 0.00
Commoninterest
- None
Common Walls
- No Common Walls
Cooling
- Central Air
- Dual
- Zoned
Country
- US
Eating Area
- Breakfast Nook
- Dining Room
Fireplace Features
- Family Room
- Living Room
- Primary Retreat
- Gas Starter
- Wood Burning
- Raised Hearth
Flooring
- Carpet
- Tile
- Wood
Garage Spaces
- 3.00
Heating
- Fireplace(s)
- Forced Air
- Wood Stove
- Zoned
Inclusions
- Refrigerator
- washer
- dryer
- cooktop
- oven
- microwave
- 2 garbage disposals
- water softener
- stereo/sound system
- security system
- Honda Rancher quad & grader
- water leak detection system
Interior Features
- Bar
- Beamed Ceilings
- Brick Walls
- Built-in Features
- Cathedral Ceiling(s)
- Ceiling Fan(s)
- Ceramic Counters
- Copper Plumbing Full
- High Ceilings
- Open Floorplan
- Pantry
- Recessed Lighting
- Tile Counters
- Wired for Sound
Laundry Features
- Dryer Included
- Individual Room
- Propane Dryer Hookup
- Washer Hookup
- Washer Included
Levels
- One
Living Area Source
- Assessor
Lockboxtype
- None
Lot Features
- Back Yard
- Sloped Down
- Landscaped
- Rocks
- Sprinklers Drip System
Parcel Number
- 1863104600
Parking Features
- Circular Driveway
- Direct Garage Access
- Garage - Single Door
- Garage - Two Door
- Garage Door Opener
Patio And Porch Features
- Concrete
- Patio
Pool Features
- None
Postalcodeplus4
- 6663
Property Type
- Single Family Residence
Property Condition
- Turnkey
School District
- Escondido Union
Security Features
- Carbon Monoxide Detector(s)
- Security System
- Smoke Detector(s)
Sewer
- Conventional Septic
Spa Features
- None
Subdivision Name Other
- North Escondido
Uncovered Spaces
- 14.00
Utilities
- Electricity Connected
- Phone Connected
- Propane
- Sewer Not Available
- Water Connected
View
- Hills
- Mountain(s)
- Neighborhood
- Panoramic
- Rocks
- Trees/Woods
Water Source
- Public
Year Built
- 1989
Year Built Source
- Assessor
Zoning
- A70
Based on information from California Regional Multiple Listing Service, Inc. as of Jun 04, 2025. This information is for your personal, non-commercial use and may not be used for any purpose other than to identify prospective properties you may be interested in purchasing. Buyers are responsible for verifying the accuracy of all information and should investigate the data themselves or retain appropriate professionals. Information from sources other than the Listing Agent may have been included in the MLS data. Unless otherwise specified in writing, Broker/Agent has not and will not verify any information obtained from other sources. The Broker/Agent providing the information contained herein may or may not have been the Listing and/or Selling Agent.
Display of MLS data is usually deemed reliable but is NOT guaranteed accurate.
Datafeed Last updated on June 4, 2025 @ 12:00 am
©2006-2025 brokerIDXsites.com - https://brokerIDXsites.com


