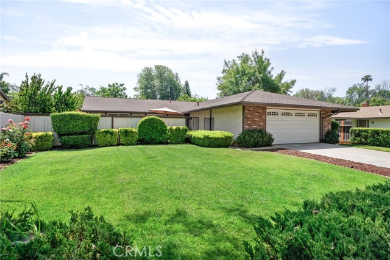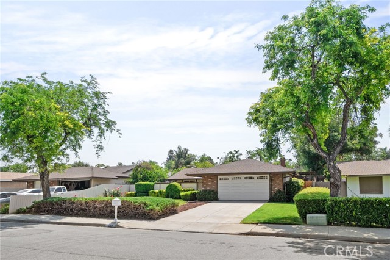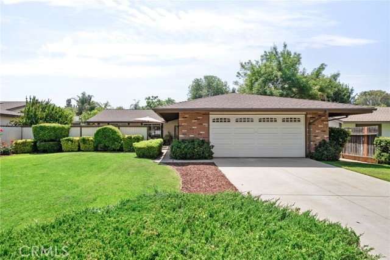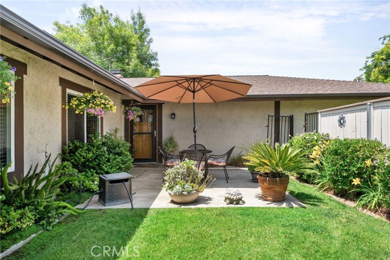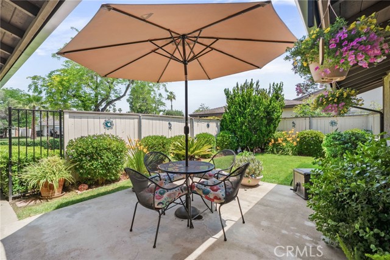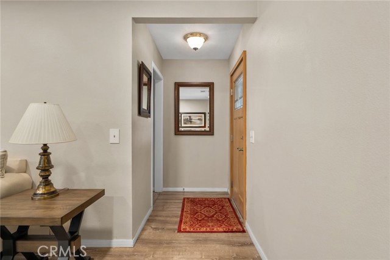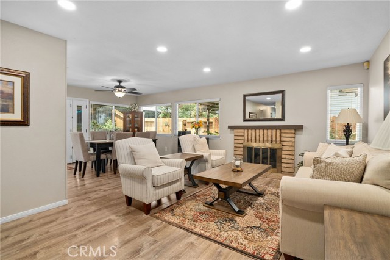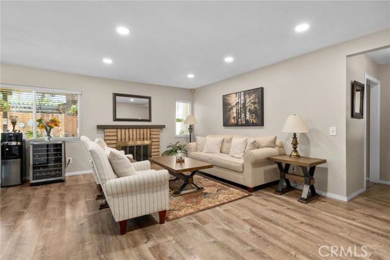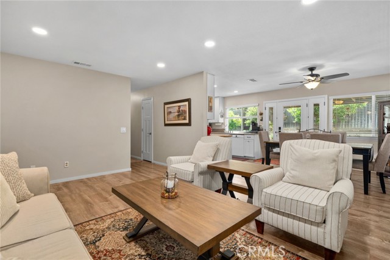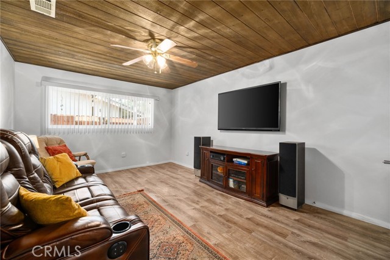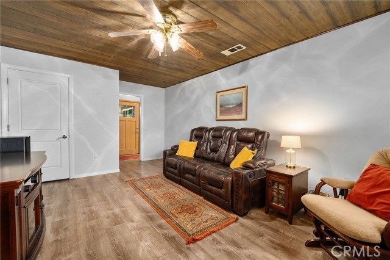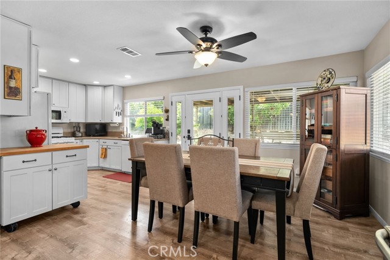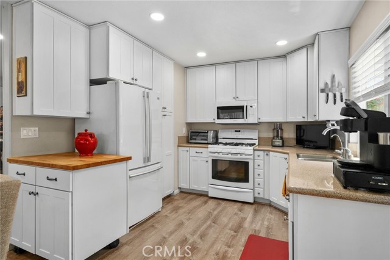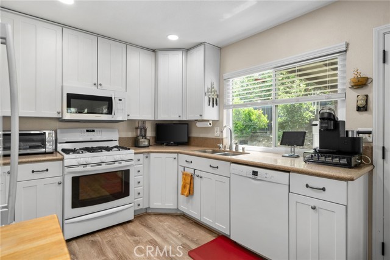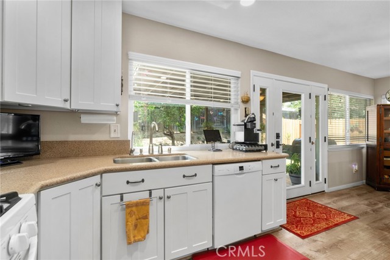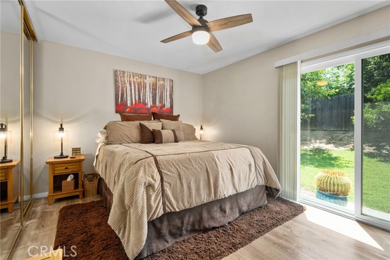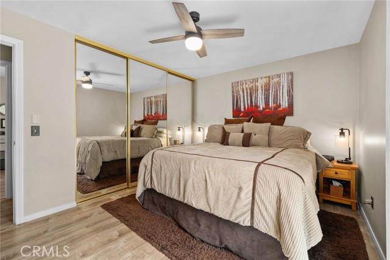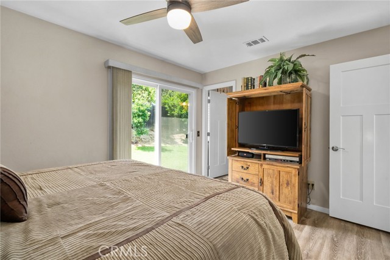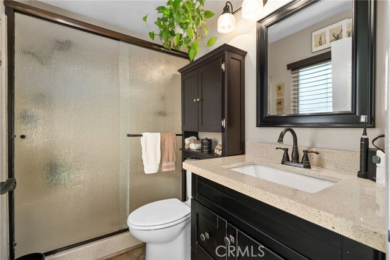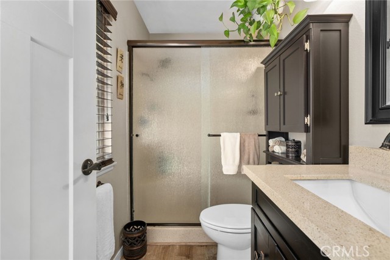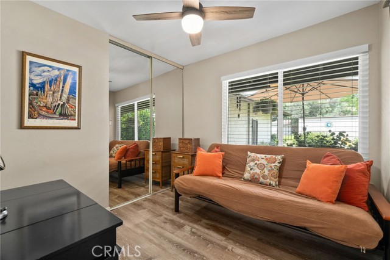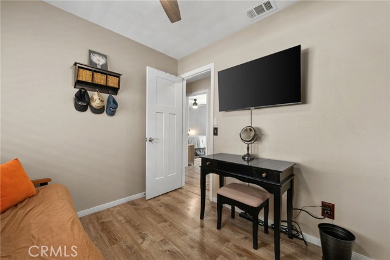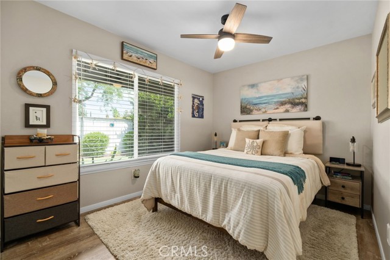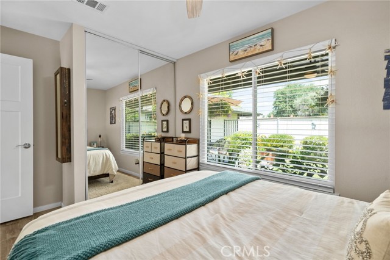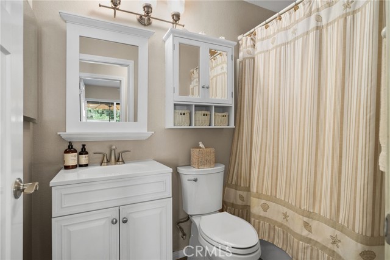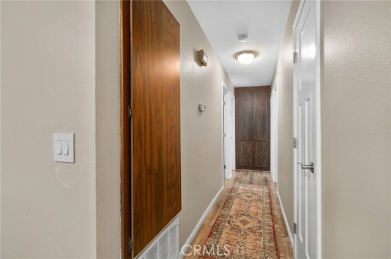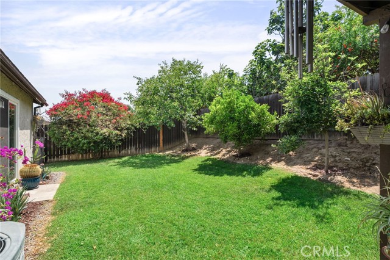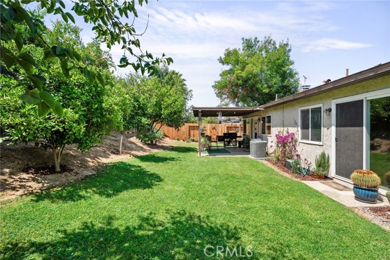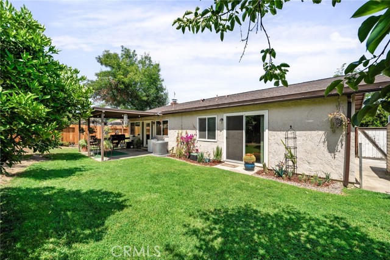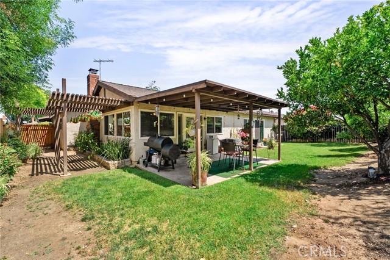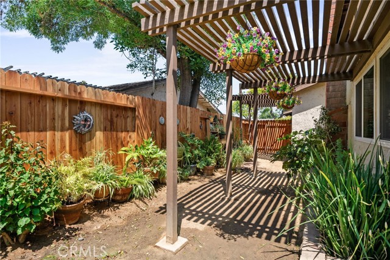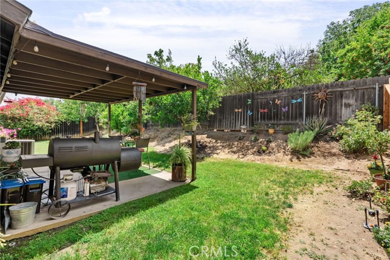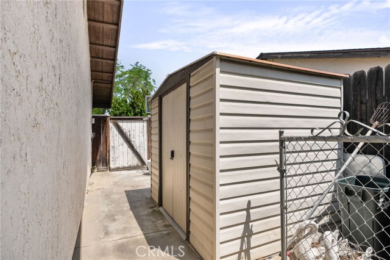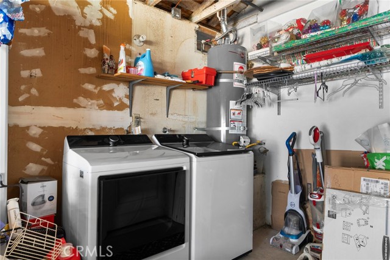Contact Kim Barron
Schedule A Showing
Request more information
- Home
- Property Search
- Search results
- 7052 Manhattan Drive, Riverside, CA 92506
- MLS#: IG25118610 ( Single Family Residence )
- Street Address: 7052 Manhattan Drive
- Viewed: 2
- Price: $608,000
- Price sqft: $466
- Waterfront: Yes
- Wateraccess: Yes
- Year Built: 1978
- Bldg sqft: 1305
- Bedrooms: 3
- Total Baths: 2
- Full Baths: 2
- Garage / Parking Spaces: 2
- Days On Market: 38
- Additional Information
- County: RIVERSIDE
- City: Riverside
- Zipcode: 92506
- District: Riverside Unified
- Provided by: Fiv Realty Co.
- Contact: Tessa Tessa

- DMCA Notice
-
DescriptionWelcome to Your Private Oasis A Home that Balances Comfort, Charm, and Convenience. Step through the gated entry into a home that instantly feels like a retreat. With striking curb appeal and a beautifully maintained faade, this residence invites you in with warmth and style. The fenced front welcomes you into a delightful courtyardlush, private, and impeccably keptsetting the tone for the rest of the home. Inside, youll find an airy, well kept interior with clean lines and durable vinyl flooring throughout. The living room centers around a cozy fireplace, perfect for relaxing evenings, while newer windows bathe the space in natural light. The updated kitchen is a true gemfeaturing newer cabinetry, stunning Silestone quartz countertops, and a stylish floating island that enhances both form and function. The layout flows effortlessly into the backyard, making entertaining and indoor outdoor living seamless. Step outside to your own private sanctuary: a lush, green yard dotted with mature persimmon, orange, apple, and tangerine treesyour very own orchard. Enjoy a covered patio for year round enjoyment and a tranquil atmosphere that feels miles away from the everyday. The primary bedroom is a peaceful retreat with sliding doors that open directly to the vibrant backyard. The ensuite bathroom has been thoughtfully remodeled with a modern walk in shower, and the second bathroom has also been recently refreshed with stylish finishes. A versatile bonus room stretches from the entry to the garageideal as a home office, creative studio, or a quiet space to unwind. The garage is EV ready, offering forward thinking convenience for the eco conscious homeowner. Additional perks include a handy side yard shed for extra storage, low property taxes, andbest of allno HOA. This home is more than move in readyits ready to be lived in, loved, and enjoyed. Come experience the perfect blend of comfort, privacy, and charm.
Property Location and Similar Properties
All
Similar
Features
Accessibility Features
- No Interior Steps
Appliances
- Convection Oven
- Dishwasher
- ENERGY STAR Qualified Water Heater
- Freezer
- Gas Oven
- Gas Cooktop
- Gas Water Heater
- Microwave
- Refrigerator
- Water Heater
Architectural Style
- Ranch
Assessments
- None
Association Fee
- 0.00
Commoninterest
- None
Common Walls
- No Common Walls
Construction Materials
- Drywall Walls
- Stucco
Cooling
- Central Air
- Electric
- SEER Rated 13-15
Country
- US
Door Features
- ENERGY STAR Qualified Doors
- Mirror Closet Door(s)
- Panel Doors
- Sliding Doors
- Storm Door(s)
Eating Area
- Dining Room
Electric
- 220 Volts in Garage
- Electricity - On Property
Exclusions
- washer
- dryer
- potted plants
Fencing
- Average Condition
- Fair Condition
- Wood
Fireplace Features
- Living Room
Flooring
- Vinyl
Foundation Details
- Slab
Garage Spaces
- 2.00
Heating
- Central
- Fireplace(s)
- Natural Gas
Inclusions
- fridge
Interior Features
- Quartz Counters
Laundry Features
- Gas & Electric Dryer Hookup
- In Garage
Levels
- One
Living Area Source
- Estimated
Lockboxtype
- Combo
Lot Features
- Back Yard
- Front Yard
- Garden
- Landscaped
- Lawn
- Level with Street
- Lot 6500-9999
- Ranch
- Sprinkler System
- Sprinklers Drip System
- Sprinklers In Front
- Sprinklers In Rear
- Sprinklers Timer
- Treed Lot
- Yard
Other Structures
- Shed(s)
Parcel Number
- 235022005
Parking Features
- Direct Garage Access
- Driveway
- Concrete
- Garage
- Garage Faces Front
- Garage - Single Door
Patio And Porch Features
- Concrete
- Covered
- Patio
- Patio Open
- Slab
Pool Features
- None
Postalcodeplus4
- 4122
Property Type
- Single Family Residence
Property Condition
- Turnkey
- Updated/Remodeled
Road Frontage Type
- City Street
Road Surface Type
- Paved
Roof
- Composition
School District
- Riverside Unified
Security Features
- Smoke Detector(s)
Sewer
- Public Sewer
Spa Features
- None
Utilities
- Cable Connected
- Electricity Connected
- Natural Gas Connected
- Phone Available
- Sewer Connected
- Water Connected
View
- Courtyard
- Neighborhood
Virtual Tour Url
- https://listings.adamvanphoto.com/sites/bebmxzx/unbranded
Water Source
- Public
Window Features
- Blinds
- Double Pane Windows
- ENERGY STAR Qualified Windows
- Screens
Year Built
- 1978
Year Built Source
- Assessor
Zoning
- R1065
Based on information from California Regional Multiple Listing Service, Inc. as of Jul 05, 2025. This information is for your personal, non-commercial use and may not be used for any purpose other than to identify prospective properties you may be interested in purchasing. Buyers are responsible for verifying the accuracy of all information and should investigate the data themselves or retain appropriate professionals. Information from sources other than the Listing Agent may have been included in the MLS data. Unless otherwise specified in writing, Broker/Agent has not and will not verify any information obtained from other sources. The Broker/Agent providing the information contained herein may or may not have been the Listing and/or Selling Agent.
Display of MLS data is usually deemed reliable but is NOT guaranteed accurate.
Datafeed Last updated on July 5, 2025 @ 12:00 am
©2006-2025 brokerIDXsites.com - https://brokerIDXsites.com


