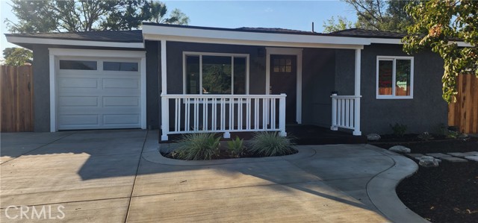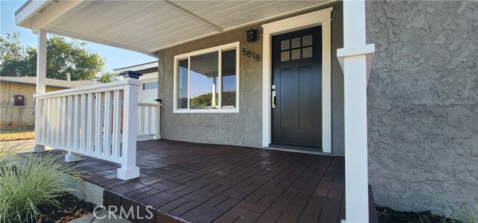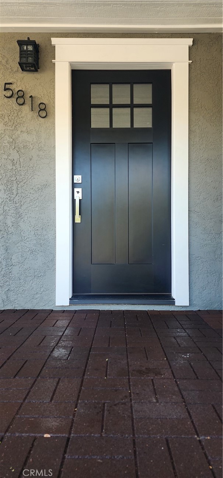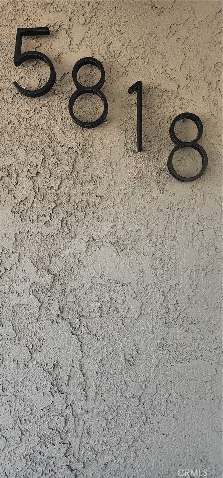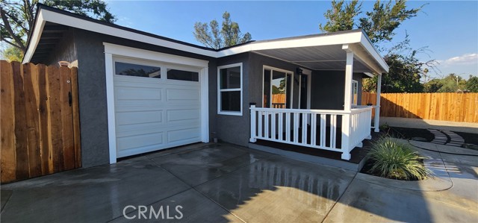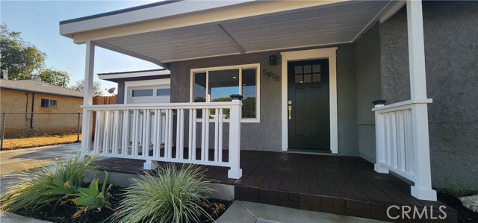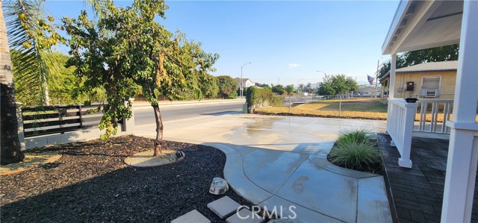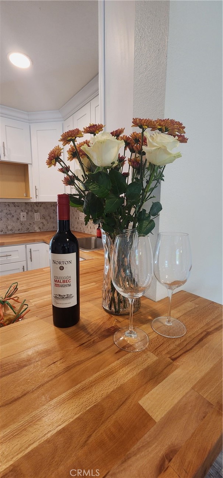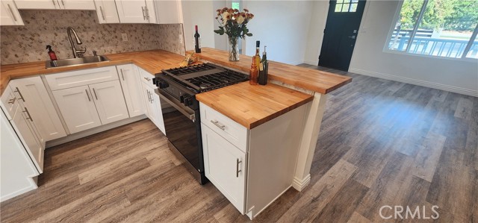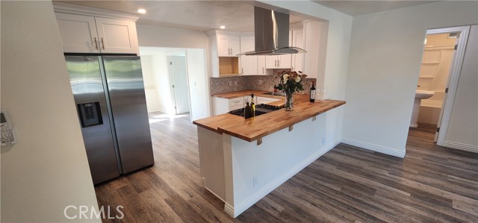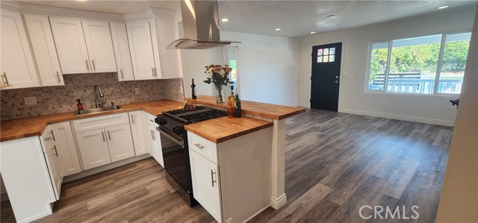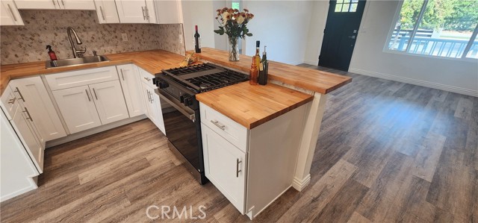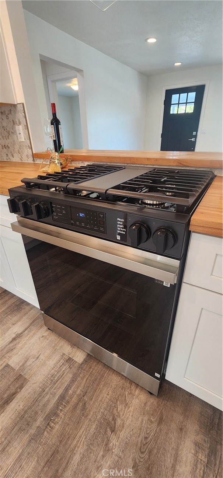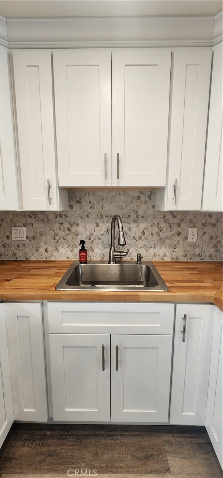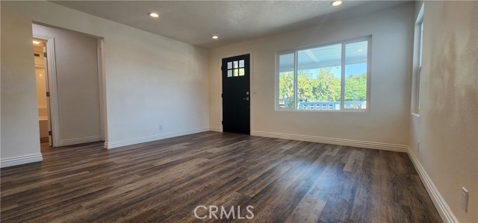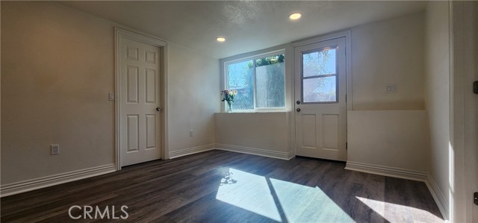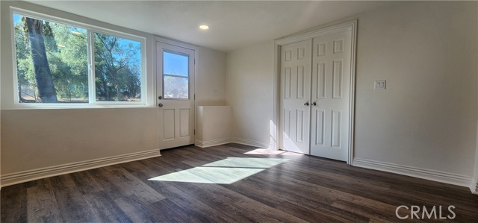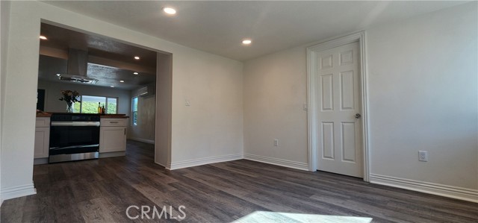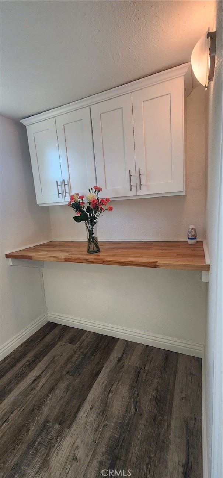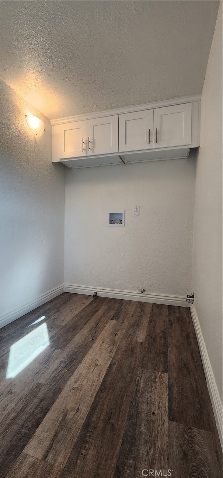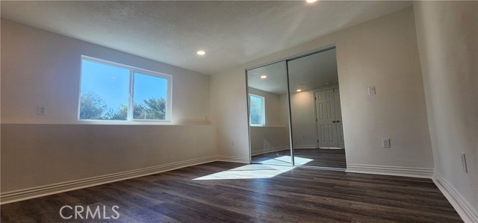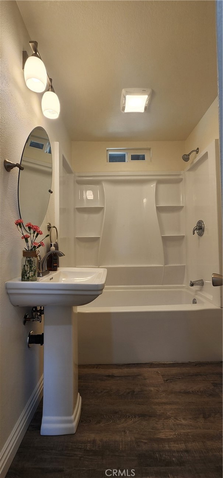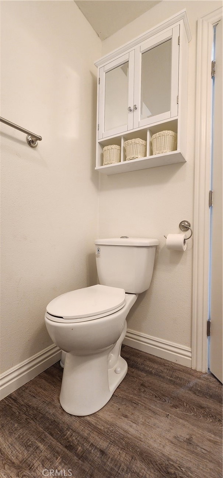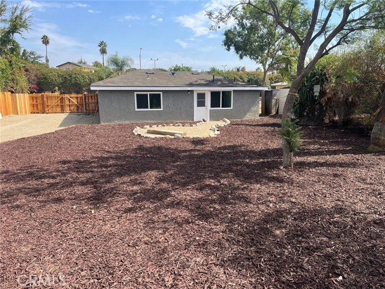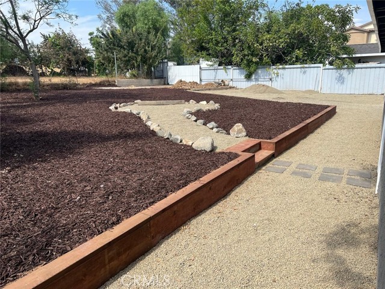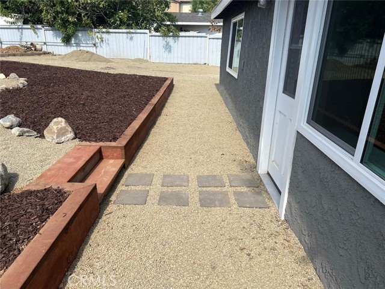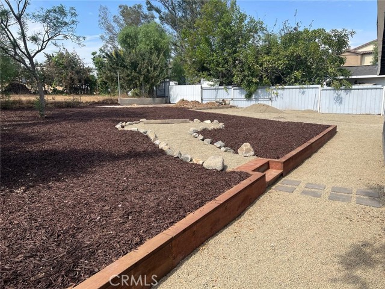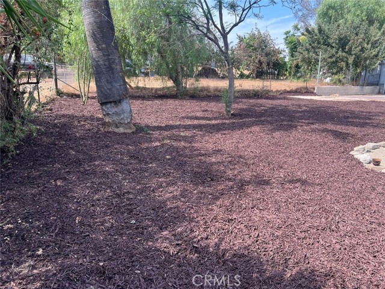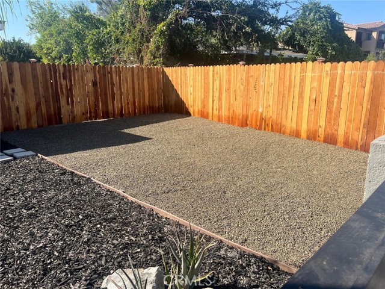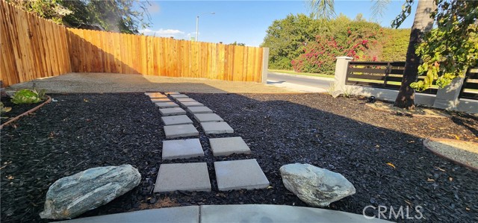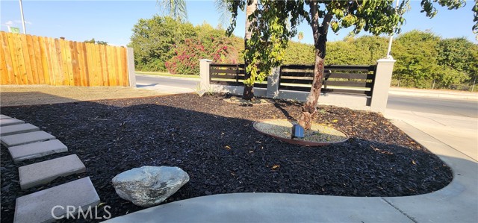Contact Kim Barron
Schedule A Showing
Request more information
- Home
- Property Search
- Search results
- 5818 Tyler Street, Riverside, CA 92503
- MLS#: PW25117844 ( Single Family Residence )
- Street Address: 5818 Tyler Street
- Viewed: 2
- Price: $600,000
- Price sqft: $522
- Waterfront: No
- Year Built: 1952
- Bldg sqft: 1150
- Bedrooms: 3
- Total Baths: 1
- Full Baths: 1
- Garage / Parking Spaces: 1
- Days On Market: 37
- Additional Information
- County: RIVERSIDE
- City: Riverside
- Zipcode: 92503
- District: Riverside Unified
- Provided by: Fidelity Realty & Dev. Group
- Contact: James James

- DMCA Notice
-
DescriptionMove in Ready! Located only a short 5 minute drive from the 91 freeway, shopping, and entertainment, you will find this beautifully remodeled home to be an ideal home for your family. A beautifully landscaped front yard greets you as you approach your newly designed home. Professionally upgraded kitchen flows seamlessly to the living room allowing you to cook and entertain at the same time. Relax and enjoy this spacious home and all its freshly renovated upgrades. This home boasts a cozy and brightly lit dining room with a clean and spacious laundry room conveniently located off to the side of the dining area. This 3 bedroom home features a sizeable bedroom with double door opening and plenty of closet space. Spacious backyard ideal for summer barbecues, outdoor recreation and plenty of land to add a separate living space (ADU).
Property Location and Similar Properties
All
Similar
Features
Accessibility Features
- No Interior Steps
Appliances
- Disposal
- Gas Oven
- Gas Range
- Ice Maker
- Range Hood
- Refrigerator
Architectural Style
- Traditional
Assessments
- None
Association Fee
- 0.00
Association Fee2
- 0.00
Commoninterest
- None
Common Walls
- No Common Walls
Construction Materials
- Stucco
Cooling
- Ductless
- Wall/Window Unit(s)
Country
- US
Days On Market
- 18
Direction Faces
- East
Eating Area
- Breakfast Counter / Bar
- Dining Room
- Separated
Electric
- 220V Other - See Remarks
Fencing
- Chain Link
- Partial
- Redwood
Fireplace Features
- None
Flooring
- Vinyl
Foundation Details
- Slab
Garage Spaces
- 1.00
Heating
- Ductless
- See Remarks
Interior Features
- Copper Plumbing Partial
- Open Floorplan
- Pantry
- Recessed Lighting
Laundry Features
- Gas Dryer Hookup
- Individual Room
- Inside
- Washer Hookup
Levels
- One
Living Area Source
- Estimated
Lockboxtype
- None
Lot Features
- 0-1 Unit/Acre
- Landscaped
- Sprinklers Drip System
- Sprinklers Timer
- Yard
Parcel Number
- 150271023
Parking Features
- Driveway
- Concrete
- Garage
- Garage - Single Door
- RV Potential
Patio And Porch Features
- Porch
- Front Porch
- Slab
Pool Features
- None
Postalcodeplus4
- 1640
Property Type
- Single Family Residence
Property Condition
- Turnkey
- Updated/Remodeled
Road Frontage Type
- City Street
Road Surface Type
- Paved
Roof
- Shingle
School District
- Riverside Unified
Sewer
- Public Sewer
Spa Features
- None
Utilities
- Electricity Connected
- Natural Gas Available
- Sewer Connected
- Water Connected
View
- None
Water Source
- Public
Window Features
- Double Pane Windows
- ENERGY STAR Qualified Windows
- Screens
Year Built
- 1952
Year Built Source
- Assessor
Based on information from California Regional Multiple Listing Service, Inc. as of Jul 04, 2025. This information is for your personal, non-commercial use and may not be used for any purpose other than to identify prospective properties you may be interested in purchasing. Buyers are responsible for verifying the accuracy of all information and should investigate the data themselves or retain appropriate professionals. Information from sources other than the Listing Agent may have been included in the MLS data. Unless otherwise specified in writing, Broker/Agent has not and will not verify any information obtained from other sources. The Broker/Agent providing the information contained herein may or may not have been the Listing and/or Selling Agent.
Display of MLS data is usually deemed reliable but is NOT guaranteed accurate.
Datafeed Last updated on July 4, 2025 @ 12:00 am
©2006-2025 brokerIDXsites.com - https://brokerIDXsites.com


