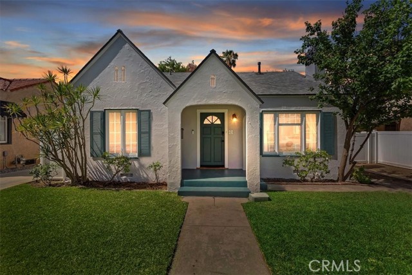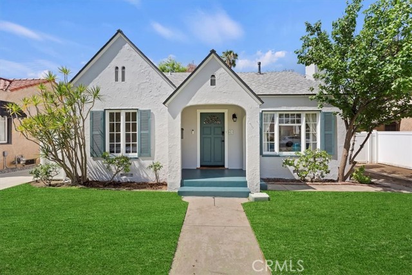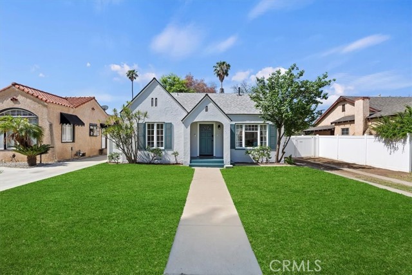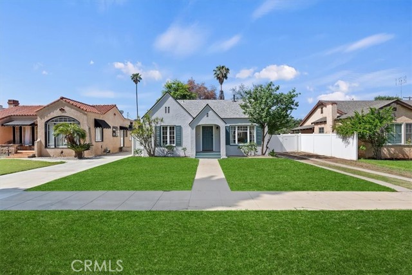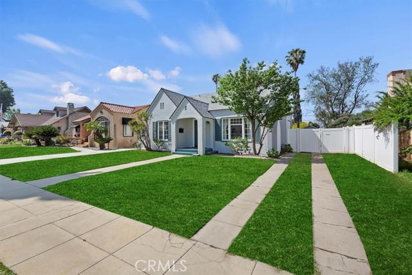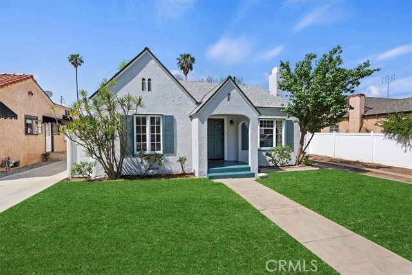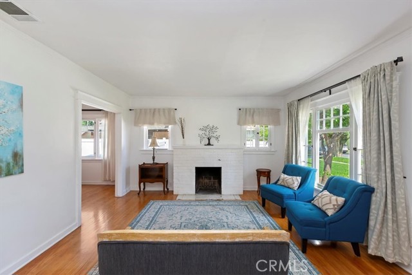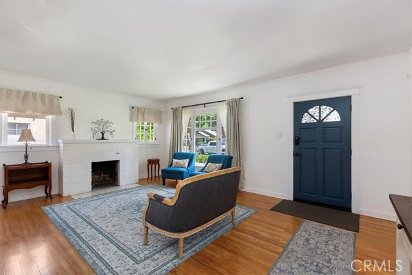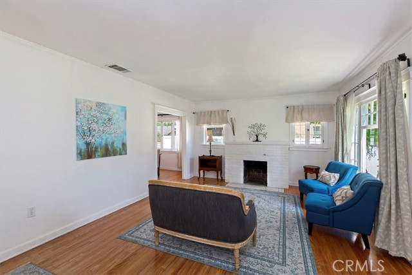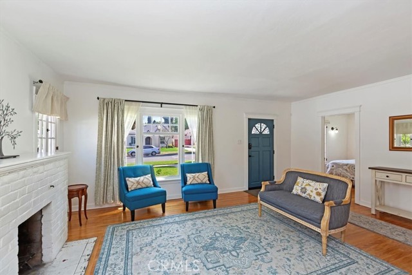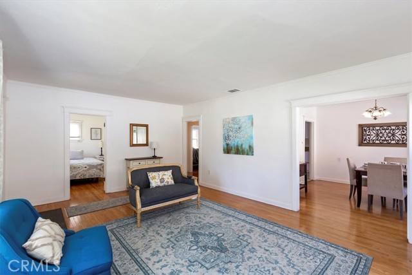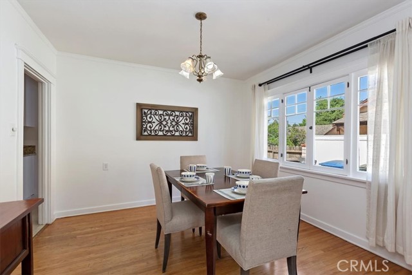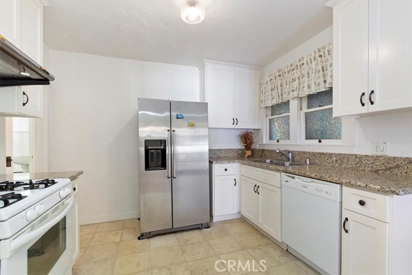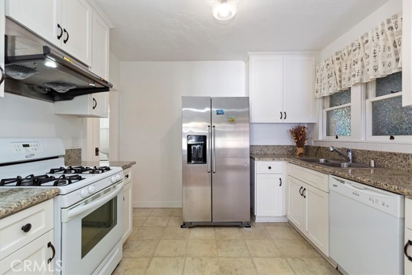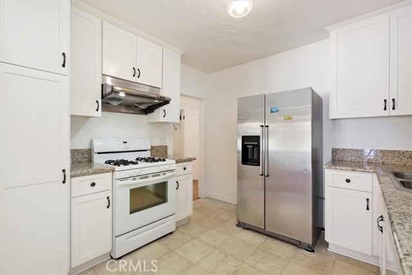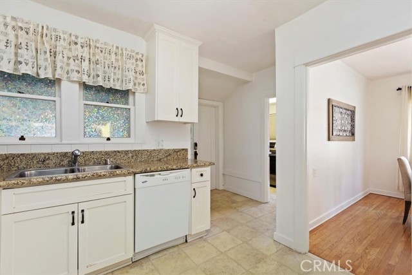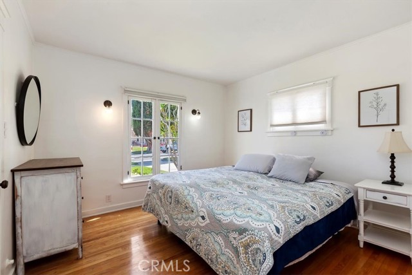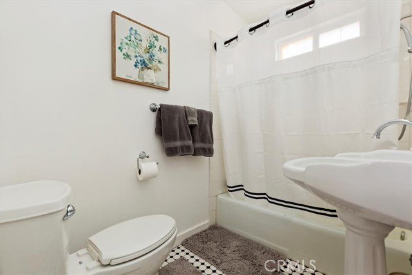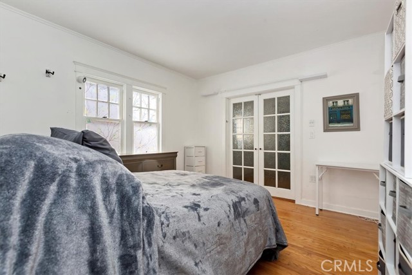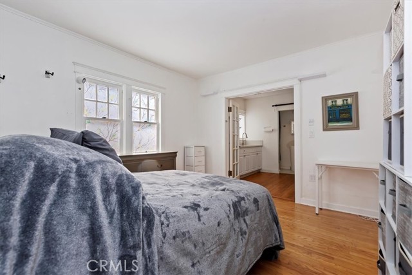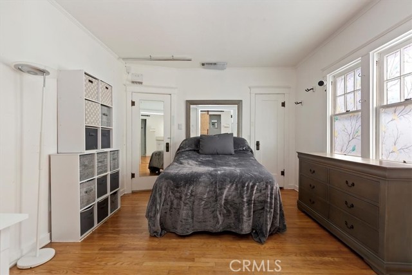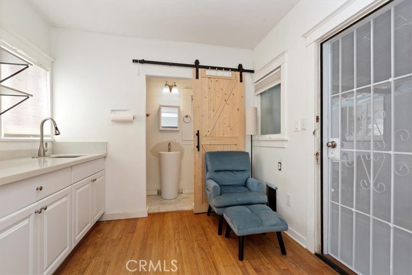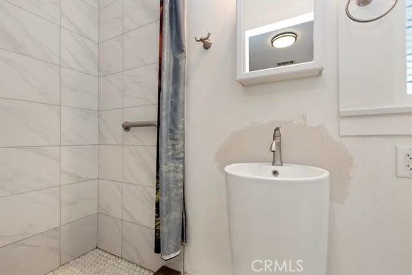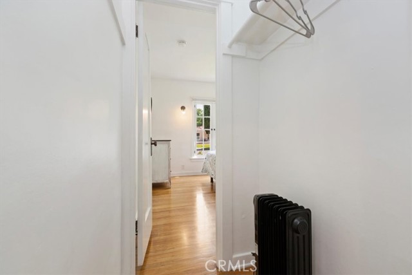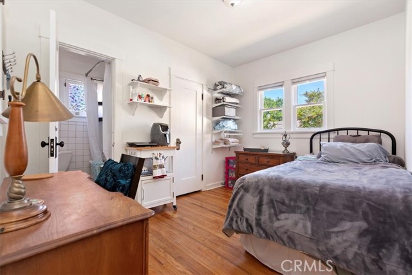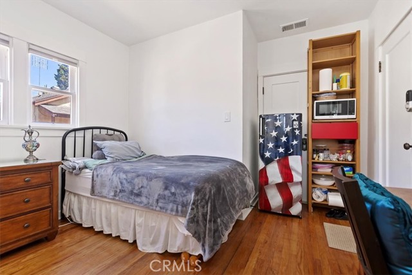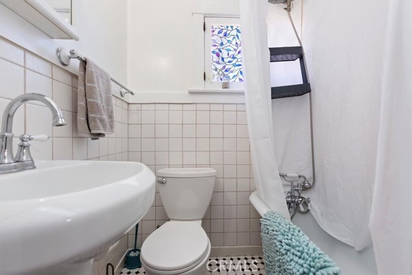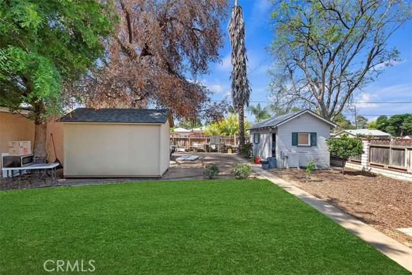Contact Kim Barron
Schedule A Showing
Request more information
- Home
- Property Search
- Search results
- 3728 Rosewood Place, Riverside, CA 92506
- MLS#: IV25118672 ( Single Family Residence )
- Street Address: 3728 Rosewood Place
- Viewed: 3
- Price: $634,900
- Price sqft: $462
- Waterfront: Yes
- Wateraccess: Yes
- Year Built: 1926
- Bldg sqft: 1373
- Bedrooms: 3
- Total Baths: 3
- Full Baths: 3
- Garage / Parking Spaces: 1
- Days On Market: 9
- Additional Information
- County: RIVERSIDE
- City: Riverside
- Zipcode: 92506
- District: Riverside Unified
- Elementary School: PACHAP
- Middle School: CENTRA
- High School: POLYTE
- Provided by: WESTCOE REALTORS INC
- Contact: STEVEN STEVEN

- DMCA Notice
-
DescriptionAbsolutely beautiful 3 bedroom 3 bath historic home, with TWO primary suites, in the highly desirable Wood Streets, built in 1926. This 1373 square foot home has been AWARDED the Mills Act Contract, meaning instead of paying all your property tax money to the County of Riverside, you get to spend some of that money on improvements to the house. Each and every year. There are only a few of these contracts AWARDED every year. This house has curb appeal galore. JUST PAINTED on the exterior. Enter into your private living room with hardwood floors and your own woodburning fireplace with mantle. The kitchen has granite countertops, a built in dishwasher, gas stove and your own refrigerator. Off the kitchen is a formal dining room with those gleaming hardwood floors. The bedroom off the living room has those wonderful hardwood floors and access to the hall bath. The hall bath has been upgraded with beautiful tile floors, a large pedestal sink and a tub/shower combo. The first primary suite features its own bathroom AND a kitchenette. Perfect for a mother in law or grandparent. Access from the inside of the house AND from the backyard patio. Great for a potential rental to a traveling nurse or doctor. The 2nd primary suite also has its own bathroom, hardwood floors, and it also has access from inside the home and from the outside patio. Theres an indoor laundry room off the kitchen. The central air and heat system was installed 2 years ago. The house had a new roof put on in 2018. Exit to the backyard from the laundry room. The backyard features a covered patio, large storage shed and a detached 1 car garage. Theres lots of room to roam in the backyard and do whatever you like. Please check out all the pictures and virtual tour, then call for your private showing of this beautiful, historic piece of Riverside.
Property Location and Similar Properties
All
Similar
Features
Accessibility Features
- 2+ Access Exits
Appliances
- Dishwasher
- Free-Standing Range
- Disposal
- Gas Oven
- Gas Range
- Gas Water Heater
- Range Hood
- Refrigerator
Assessments
- Unknown
Association Fee
- 0.00
Commoninterest
- None
Common Walls
- No Common Walls
Cooling
- Central Air
Country
- US
Door Features
- French Doors
Eating Area
- Dining Room
Elementary School
- PACHAP
Elementaryschool
- Pachappa
Fencing
- Vinyl
- Wood
Fireplace Features
- Living Room
- Wood Burning
Flooring
- Tile
- Vinyl
- Wood
Foundation Details
- Raised
Garage Spaces
- 1.00
Heating
- Forced Air
- Natural Gas
High School
- POLYTE
Highschool
- Polytechnic
Inclusions
- Refrigerator
- doorbell & security cameras
Interior Features
- Granite Counters
- Open Floorplan
Laundry Features
- Gas Dryer Hookup
- Individual Room
- Washer Hookup
Levels
- One
Living Area Source
- Public Records
Lockboxtype
- None
- See Remarks
Lot Features
- Back Yard
- Front Yard
- Landscaped
- Lawn
- Level with Street
- Lot 6500-9999
- Rectangular Lot
- Level
- Sprinkler System
- Sprinklers In Front
Middle School
- CENTRA2
Middleorjuniorschool
- Central
Other Structures
- Shed(s)
Parcel Number
- 218275007
Parking Features
- Driveway
- Garage
- RV Potential
Patio And Porch Features
- Concrete
- Covered
- Front Porch
Pool Features
- None
Postalcodeplus4
- 1808
Property Type
- Single Family Residence
Property Condition
- Turnkey
Road Frontage Type
- City Street
Roof
- Composition
- Shingle
School District
- Riverside Unified
Security Features
- Carbon Monoxide Detector(s)
- Smoke Detector(s)
Sewer
- Public Sewer
Spa Features
- None
Utilities
- Electricity Connected
- Natural Gas Connected
- Sewer Connected
- Water Connected
View
- Mountain(s)
- Neighborhood
Water Source
- Public
Window Features
- Drapes
- Wood Frames
Year Built
- 1926
Year Built Source
- Public Records
Zoning
- R1065
Based on information from California Regional Multiple Listing Service, Inc. as of Jun 06, 2025. This information is for your personal, non-commercial use and may not be used for any purpose other than to identify prospective properties you may be interested in purchasing. Buyers are responsible for verifying the accuracy of all information and should investigate the data themselves or retain appropriate professionals. Information from sources other than the Listing Agent may have been included in the MLS data. Unless otherwise specified in writing, Broker/Agent has not and will not verify any information obtained from other sources. The Broker/Agent providing the information contained herein may or may not have been the Listing and/or Selling Agent.
Display of MLS data is usually deemed reliable but is NOT guaranteed accurate.
Datafeed Last updated on June 6, 2025 @ 12:00 am
©2006-2025 brokerIDXsites.com - https://brokerIDXsites.com


