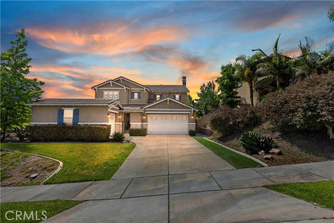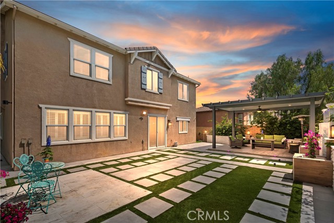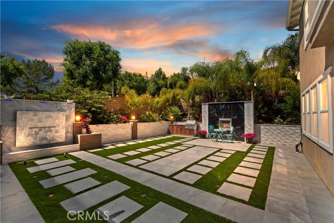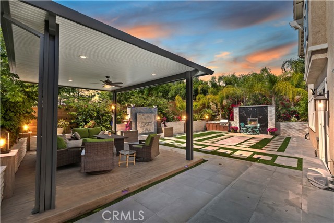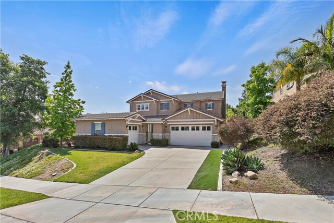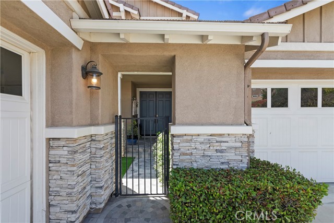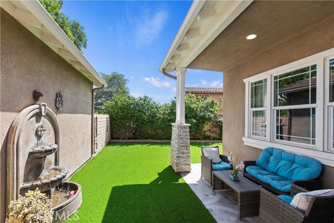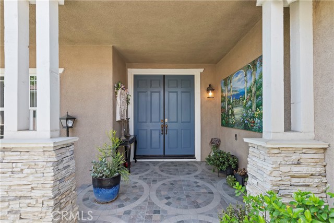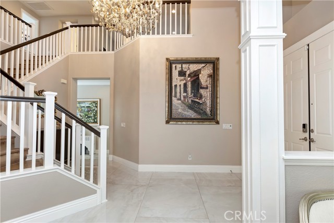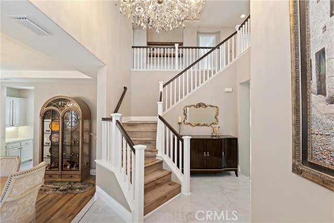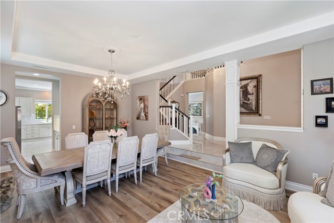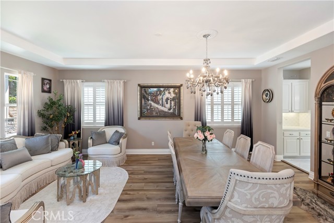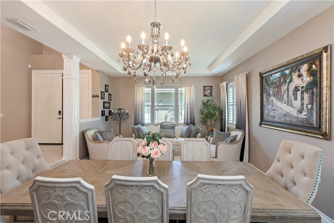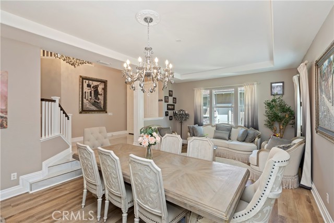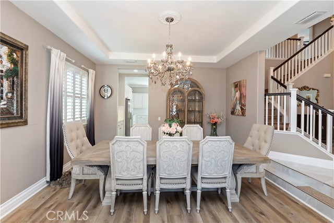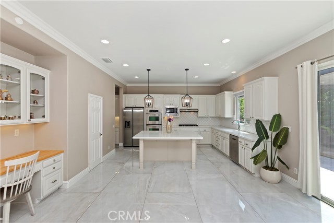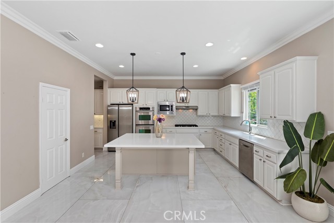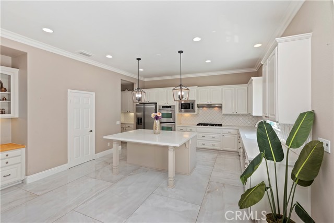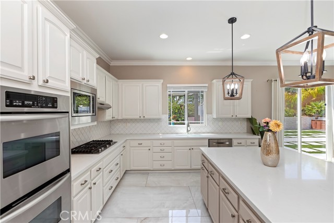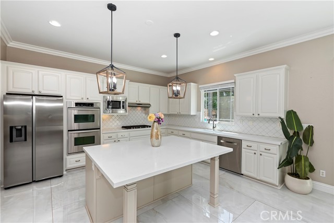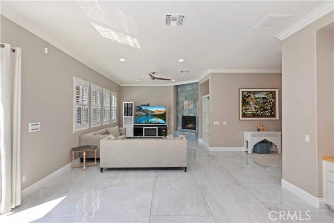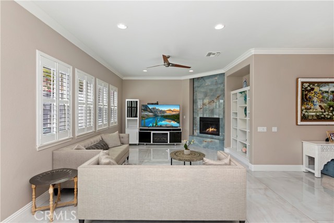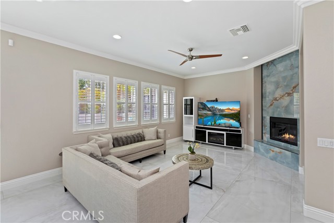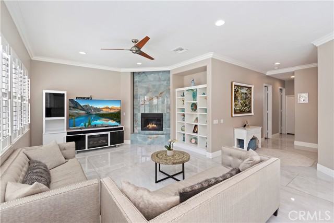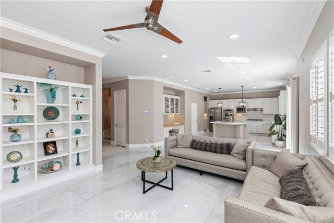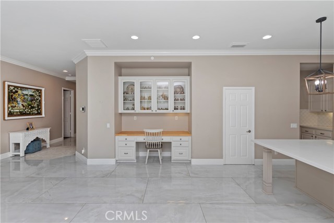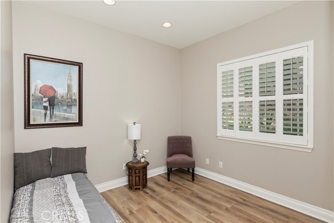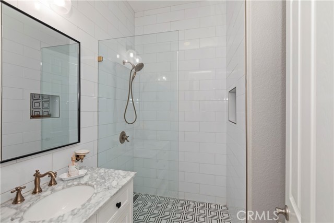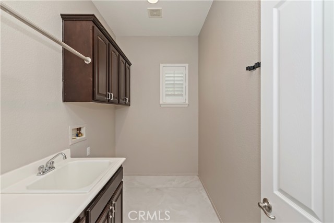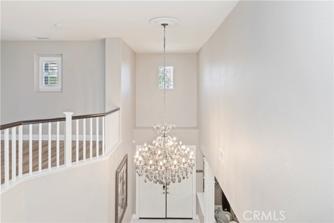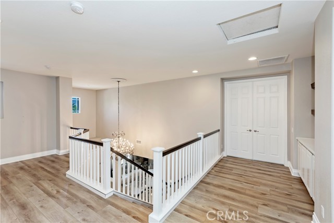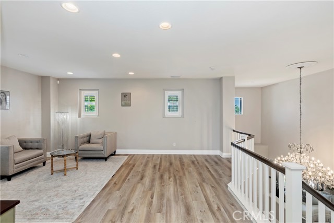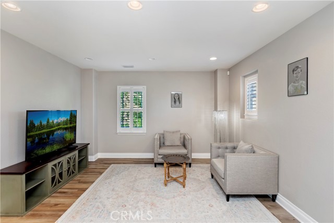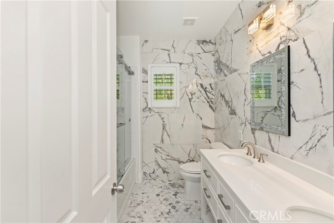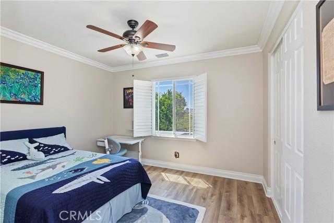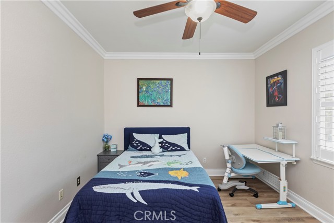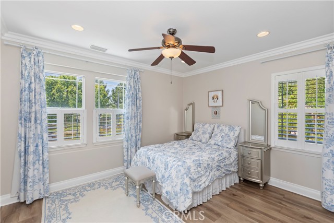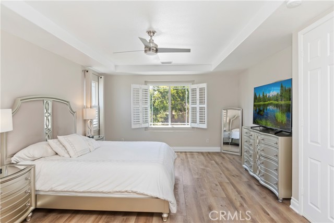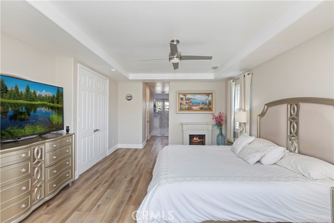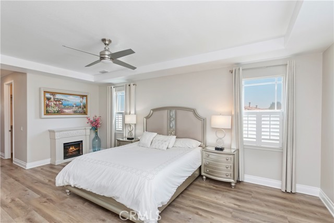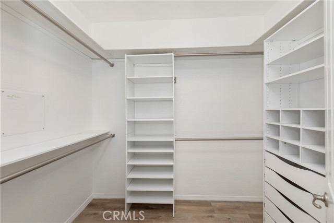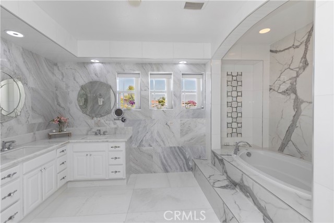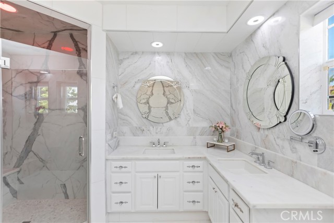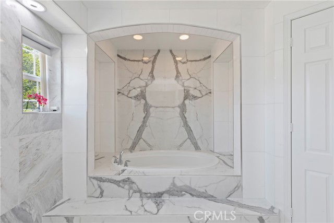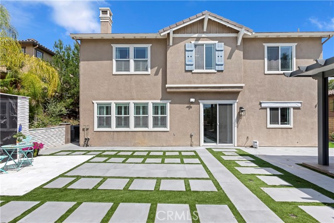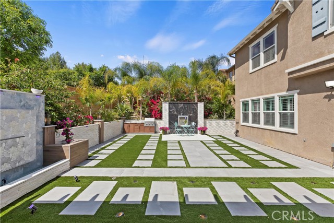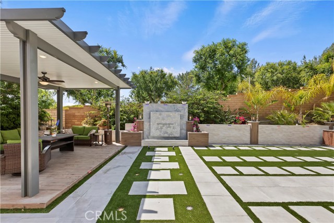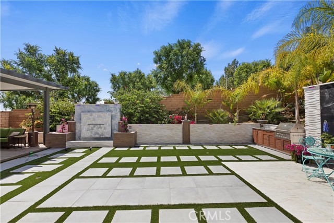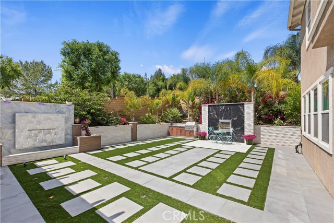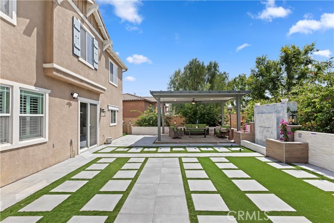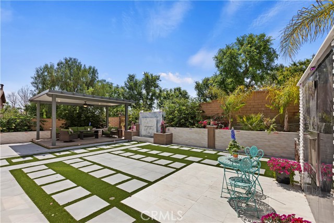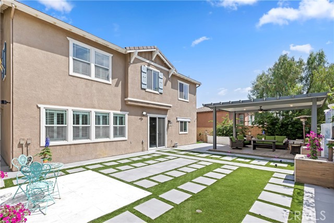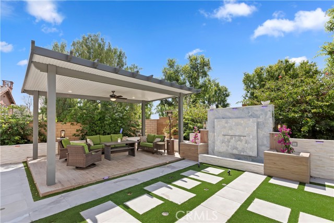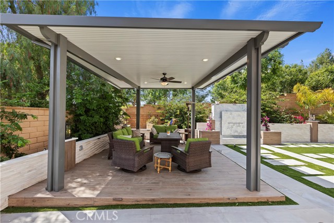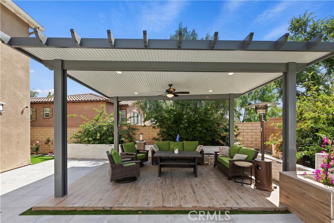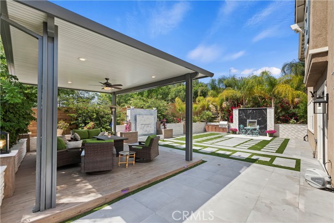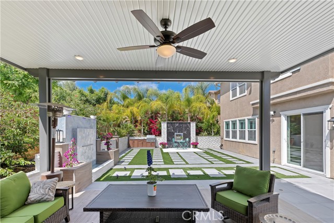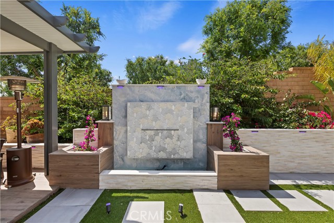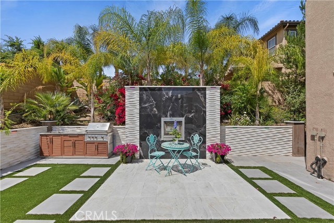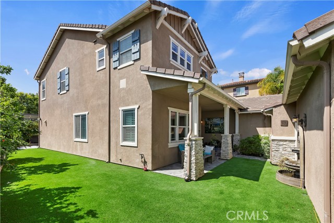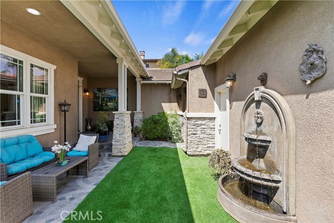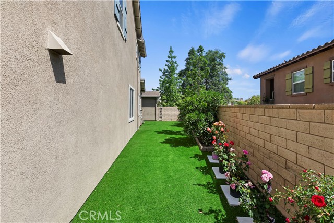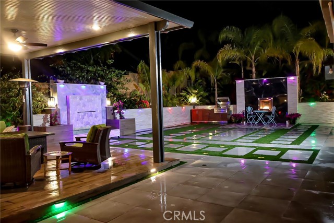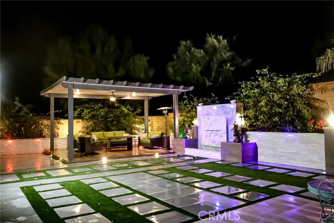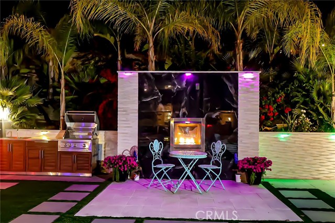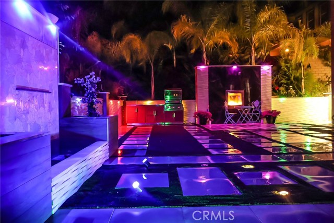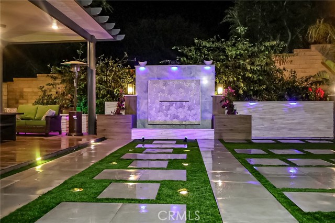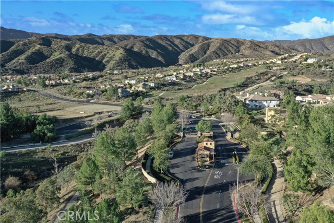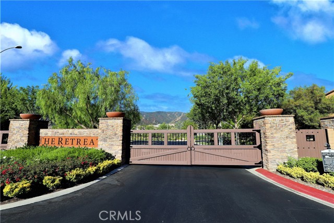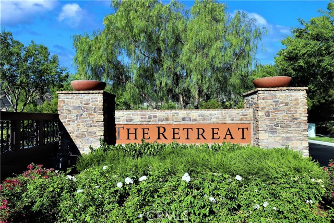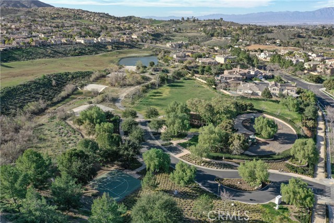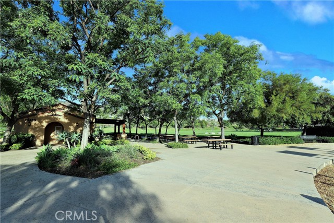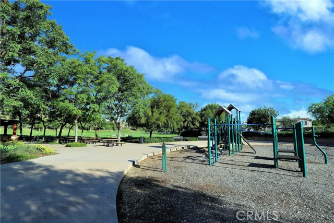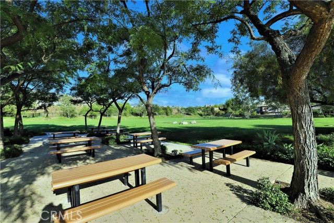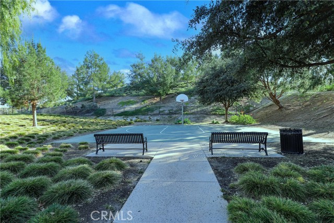Contact Kim Barron
Schedule A Showing
Request more information
- Home
- Property Search
- Search results
- 8851 Soothing Court, Corona, CA 92883
- MLS#: IG25116591 ( Single Family Residence )
- Street Address: 8851 Soothing Court
- Viewed: 4
- Price: $1,399,900
- Price sqft: $420
- Waterfront: Yes
- Wateraccess: Yes
- Year Built: 2005
- Bldg sqft: 3333
- Bedrooms: 4
- Total Baths: 3
- Full Baths: 3
- Garage / Parking Spaces: 3
- Days On Market: 205
- Additional Information
- County: RIVERSIDE
- City: Corona
- Zipcode: 92883
- Subdivision: Other (othr)
- District: Corona Norco Unified
- Elementary School: WOOWIL
- High School: SANTIA
- Provided by: Keller Williams Realty
- Contact: John John

- DMCA Notice
-
DescriptionAbsolutely Stunning 3,333 Sq Ft Estate in The Retreat Coronas Premier Gated Community! Nestled on a peaceful cul de sac within The Retreat, this exceptional residence showcases timeless architecture, no expense spared finishes, and a thoughtfully designed floor plan perfect for modern living. This exquisite home offers 4 bedrooms, a spacious loft/game room, and a chefs dream island kitchencomplete with quartz counters, double ovens, white cabinetry with glass inserts, designer pendant lights, a built in desk, a walk in pantry, and under cabinet accent lighting. Step through the elegant double door entry into a grand living space featuring a step down living room, formal dining room, large family room with a gorgeous porcelain tile fireplace, and a large laundry room with sink. Upstairs, the master suite is a true retreat, boasting a coffered ceiling, dual walk in closets, and a spa like bath adorned with marble and porcelain finishes on the vanities, tub, and showerdesigned for pure indulgence. The Zen inspired backyard is an entertainers dream, complete with a beautiful marble fountain, porcelain fireplace, brand new built in BBQ, full size patio cover, and LED accent lighting that sets the mood throughout. Additional luxury features include:Mosaic tiled front porch with fountain, Plantation shutters, crown molding, Egyptian crystal chandeliers, elegant drapes, 10,454 Sq/Ft lot with perimeter block walls, 3 car garage,and Breathtaking mountain views throughout the community. This is a once in a lifetime opportunity to own a truly exceptional property in a sought after location!
Property Location and Similar Properties
All
Similar
Features
Appliances
- Dishwasher
- Double Oven
- Disposal
- Gas Cooktop
- Gas Water Heater
- Microwave
Architectural Style
- Contemporary
Assessments
- Special Assessments
Association Amenities
- Picnic Area
- Playground
Association Fee
- 275.00
Association Fee Frequency
- Monthly
Commoninterest
- Planned Development
Common Walls
- No Common Walls
Cooling
- Central Air
- Dual
- Zoned
Country
- US
Days On Market
- 53
Direction Faces
- North
Door Features
- Double Door Entry
Eating Area
- Breakfast Counter / Bar
- Breakfast Nook
- Dining Room
Electric
- 220 Volts in Garage
Elementary School
- WOOWIL
Elementaryschool
- Woodrow Wilson
Fencing
- Block
Fireplace Features
- Family Room
Foundation Details
- Slab
Garage Spaces
- 3.00
Heating
- Central
- Forced Air
High School
- SANTIA
Highschool
- Santiago
Interior Features
- Built-in Features
- Cathedral Ceiling(s)
- Ceiling Fan(s)
- Coffered Ceiling(s)
- Crown Molding
- High Ceilings
- In-Law Floorplan
- Open Floorplan
- Pantry
- Quartz Counters
- Recessed Lighting
- Stone Counters
- Sunken Living Room
Laundry Features
- Gas Dryer Hookup
- Individual Room
- Washer Hookup
Levels
- Two
Living Area Source
- Assessor
Lockboxtype
- Supra
Lockboxversion
- Supra
Lot Features
- Front Yard
- Lawn
- Sprinkler System
- Sprinklers In Front
- Sprinklers In Rear
- Sprinklers On Side
Parcel Number
- 282310028
Parking Features
- Direct Garage Access
- Garage
Patio And Porch Features
- Concrete
- Slab
Pool Features
- None
Postalcodeplus4
- 5985
Property Type
- Single Family Residence
Road Frontage Type
- Country Road
Road Surface Type
- Paved
School District
- Corona-Norco Unified
Security Features
- Gated with Attendant
- Carbon Monoxide Detector(s)
- Gated Community
- Gated with Guard
- Smoke Detector(s)
Sewer
- Public Sewer
Spa Features
- None
Subdivision Name Other
- The Retreat
View
- Mountain(s)
Virtual Tour Url
- https://thephotodewd.tf.media/x2244900
Water Source
- Public
Window Features
- Custom Covering
- Double Pane Windows
- Plantation Shutters
Year Built
- 2005
Year Built Source
- Assessor
Zoning
- SP ZONE
Based on information from California Regional Multiple Listing Service, Inc. as of Dec 19, 2025. This information is for your personal, non-commercial use and may not be used for any purpose other than to identify prospective properties you may be interested in purchasing. Buyers are responsible for verifying the accuracy of all information and should investigate the data themselves or retain appropriate professionals. Information from sources other than the Listing Agent may have been included in the MLS data. Unless otherwise specified in writing, Broker/Agent has not and will not verify any information obtained from other sources. The Broker/Agent providing the information contained herein may or may not have been the Listing and/or Selling Agent.
Display of MLS data is usually deemed reliable but is NOT guaranteed accurate.
Datafeed Last updated on December 19, 2025 @ 12:00 am
©2006-2025 brokerIDXsites.com - https://brokerIDXsites.com


