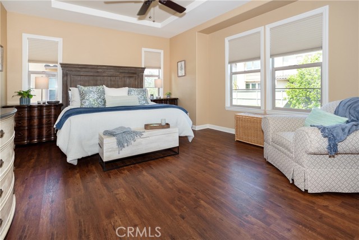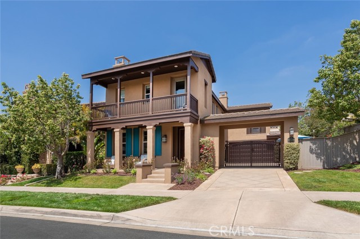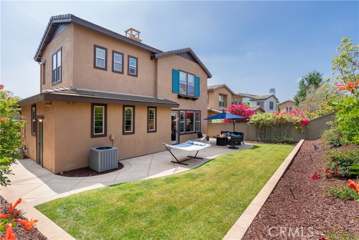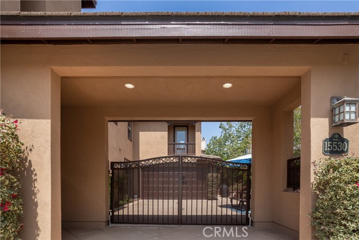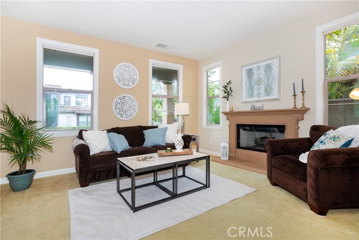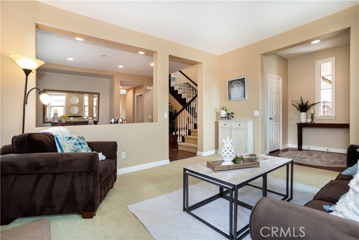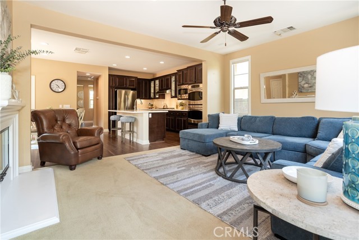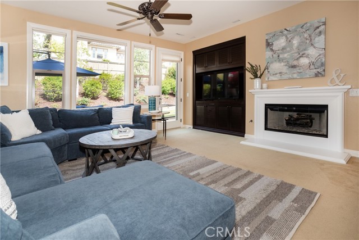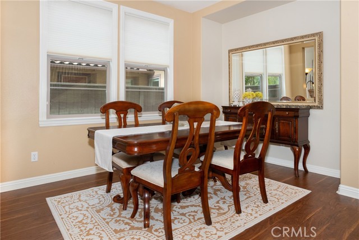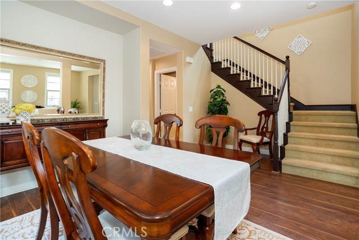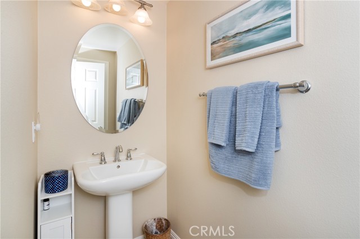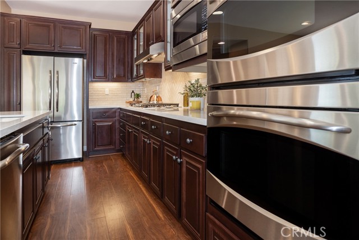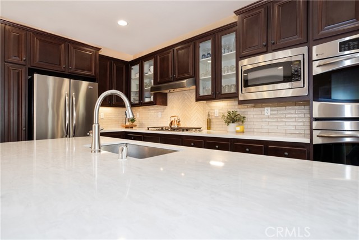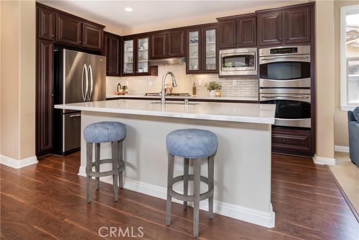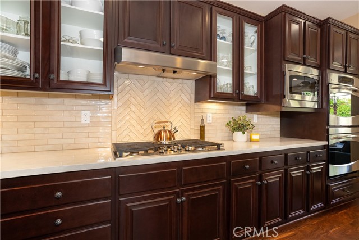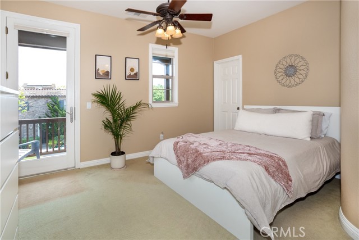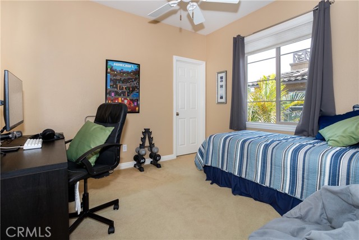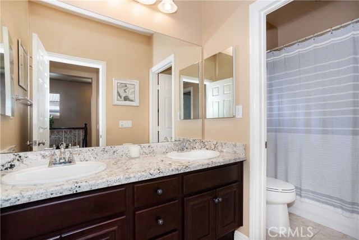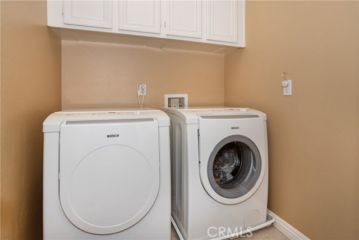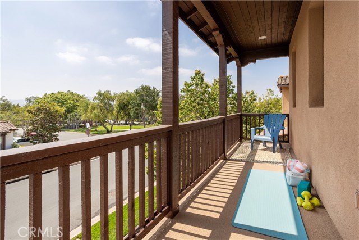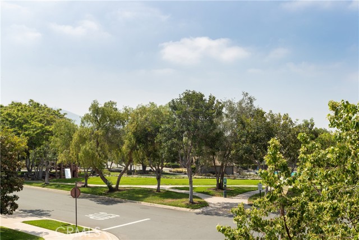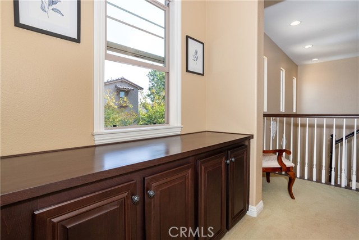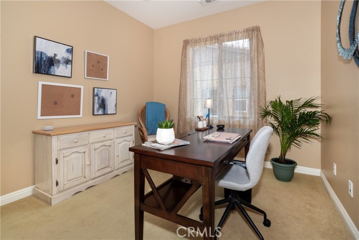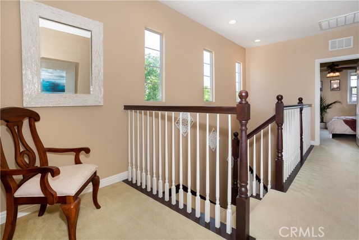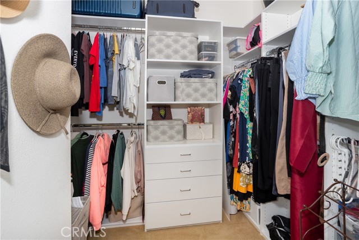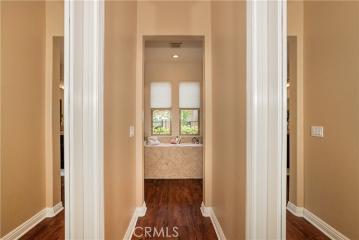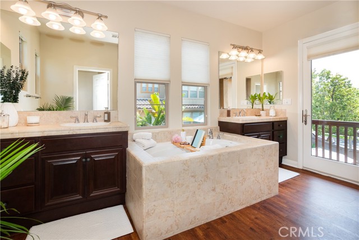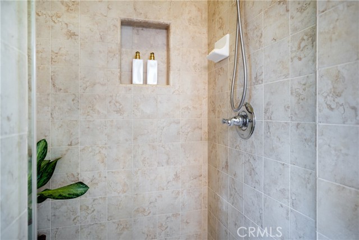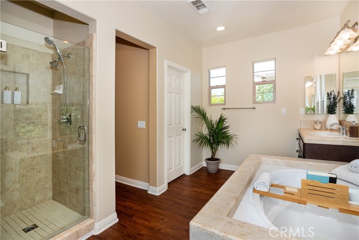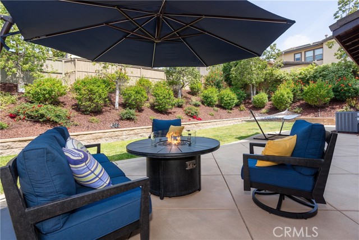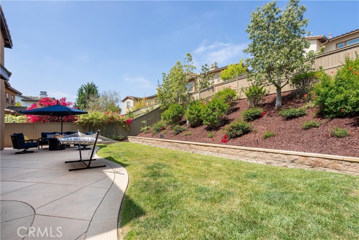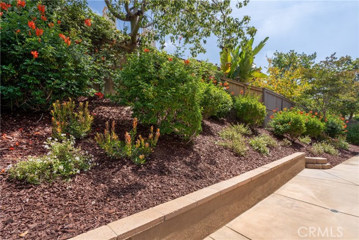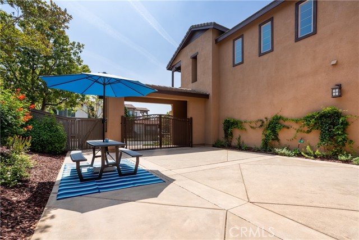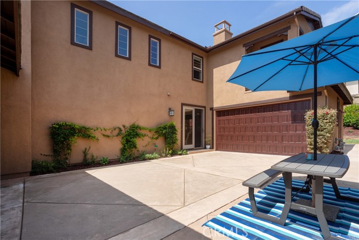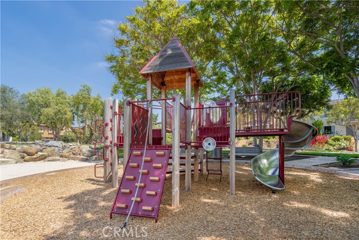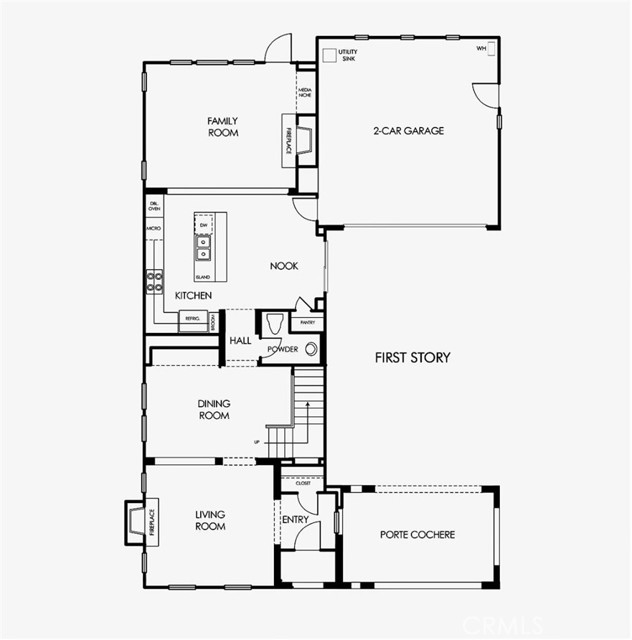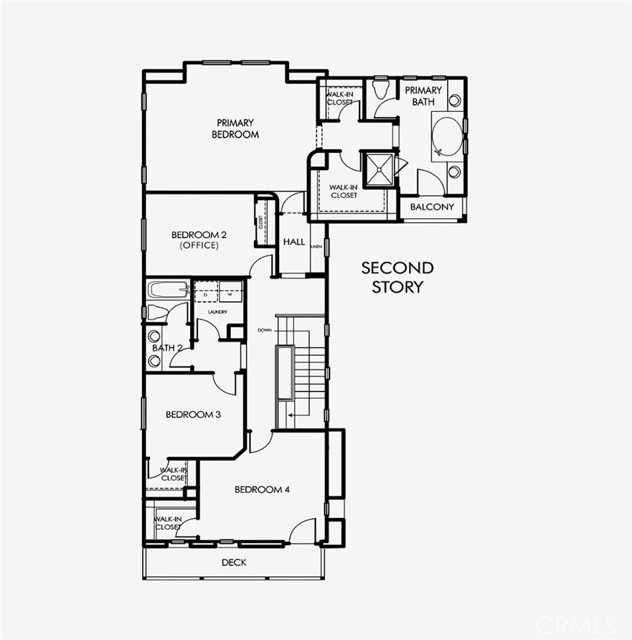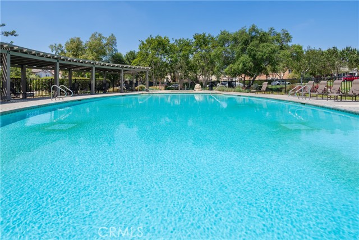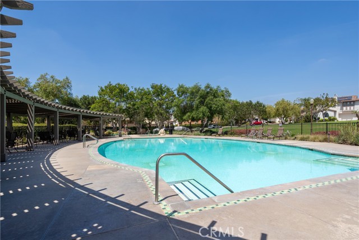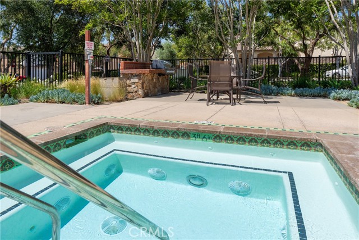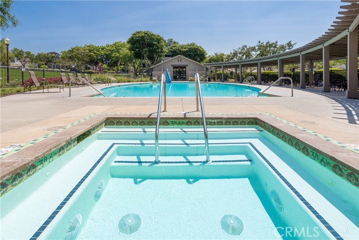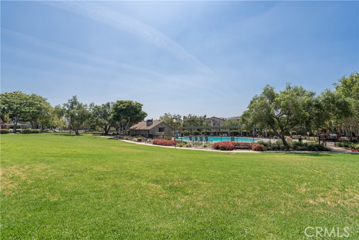Contact Kim Barron
Schedule A Showing
Request more information
- Home
- Property Search
- Search results
- 15530 New Park Terrace, San Diego, CA 92127
- MLS#: OC25118412 ( Single Family Residence )
- Street Address: 15530 New Park Terrace
- Viewed: 16
- Price: $1,799,000
- Price sqft: $730
- Waterfront: Yes
- Wateraccess: Yes
- Year Built: 2008
- Bldg sqft: 2463
- Bedrooms: 4
- Total Baths: 3
- Full Baths: 2
- 1/2 Baths: 1
- Garage / Parking Spaces: 2
- Days On Market: 228
- Additional Information
- County: SAN DIEGO
- City: San Diego
- Zipcode: 92127
- Subdivision: San Diego
- District: Poway Unified
- High School: DELNORE
- Provided by: One 3 Realty
- Contact: Hayden Hayden

- DMCA Notice
-
DescriptionNew Price This home will not last. Dont miss this exceptional opportunity to own a beautifully upgraded family home with 4 bdrm/2.5 baths and flexible spaces throughout. This Del Sur Home is located in a highly sought after community of North San Diego County with an unmatched blend of family friendly amenities. Situated on a spacious 7,000+ sq ft lot next to Haaland Glen Park and pool, this property offers a truly outdoor California living experience with plenty of private backyard and side yard space for entertaining, family activities, adding that hot tub, or just relaxing. The house was recently updated with exterior paint, and new low maintenance landscaping with smart irrigation that give this home an easy to maintain experience and a beautiful appearance. Walk inside this beautifully updated home and experience pride of ownership! The large updated kitchen features quartz countertops, large island, custom Italian tile backsplash, new microwave, sink, and range and a dining area off the kitchen with another door opening up to the expansive courtyard/driveway. The kitchen opens to a large cozy great room that features built in media cabinetry, surround sound system, and Clear View retractable screens, large view windows and a door to access the backyard. The south facing room provides plenty of light throughout the downstairs space. Additional features include a private gated porte cochre entrance to an extra wide driveway and landscaped courtyard providing a full enclosure, an extra long driveway, 9 ceilings, newly replaced garage door, and garage built ins and utility sink. Upstairs features the main bedroom, 3 additional bedrooms and full size bathroom and convenient laundry room. One of the secondary front bedrooms is oversized and can be used as a shared room, spacious office, personal gym or multigenerational living. This bedroom features a second upstairs balcony for sitting and relaxing. An oversized primary suite offers two walk in closets, soaking spa style bathtub, separate vanities and a private balcony off the en suite. Energy efficient upgrades include owned SunPower solar, dual paned UV windows, new tankless water heater and Metlund D'Mand on demand hot water re circulating system. The neighborhood is nestled within the award winning Poway Unified School District with walking distance to schools and close to trails, 14 parks, 11 pools, community events at the Ranch House, shopping and dining nearby and so much more.
Property Location and Similar Properties
All
Similar
Features
Appliances
- Built-In Range
- Convection Oven
- Dishwasher
- Double Oven
- Disposal
- Gas Oven
- Gas Range
- Gas Cooktop
- Gas Water Heater
- Microwave
- Refrigerator
- Tankless Water Heater
Assessments
- Unknown
Association Amenities
- Pool
- Spa/Hot Tub
- Playground
- Dog Park
- Bocce Ball Court
- Sport Court
- Biking Trails
- Clubhouse
- Pets Permitted
- Call for Rules
Association Fee
- 198.00
Association Fee Frequency
- Monthly
Commoninterest
- Planned Development
Common Walls
- No Common Walls
Construction Materials
- Stucco
Cooling
- Central Air
Country
- US
Days On Market
- 88
Direction Faces
- Southeast
Eating Area
- Breakfast Counter / Bar
- Dining Room
- In Kitchen
Electric
- Standard
Entry Location
- Front
Fencing
- New Condition
Fireplace Features
- Living Room
- Gas
Flooring
- Carpet
- Vinyl
Garage Spaces
- 2.00
Green Energy Generation
- Solar
Heating
- Central
High School
- DELNORE
Highschool
- Del Norte
Inclusions
- Owned Solar Panels
- Stainless steel kitchen appliances
- Bose system
- garage cabinets
- Washer/Dryer
Interior Features
- Balcony
- Ceiling Fan(s)
- High Ceilings
- Open Floorplan
- Pantry
- Quartz Counters
- Tray Ceiling(s)
- Wired for Sound
Laundry Features
- Dryer Included
- Individual Room
- Upper Level
- Washer Hookup
- Washer Included
Levels
- Two
Living Area Source
- Assessor
Lockboxtype
- Combo
Lot Features
- Front Yard
- Landscaped
- Lawn
- Park Nearby
- Patio Home
- Sprinkler System
- Walkstreet
- Yard
Parcel Number
- 2672800500
Parking Features
- Direct Garage Access
- Driveway
- Paved
- Garage
- Garage Faces Front
- Garage - Two Door
- Garage Door Opener
- Gated
- Porte-Cochere
Patio And Porch Features
- Deck
- Patio
- Front Porch
- Rear Porch
Pool Features
- Community
Property Type
- Single Family Residence
Property Condition
- Turnkey
- Updated/Remodeled
Road Surface Type
- Paved
School District
- Poway Unified
Security Features
- Carbon Monoxide Detector(s)
- Smoke Detector(s)
Sewer
- Public Sewer
Spa Features
- Community
Subdivision Name Other
- San Diego
Utilities
- Cable Available
- Electricity Connected
- Natural Gas Connected
- Water Connected
View
- Hills
- Park/Greenbelt
- Trees/Woods
Views
- 16
Water Source
- Public
Window Features
- Blinds
- Casement Windows
- Double Pane Windows
Year Built
- 2008
Year Built Source
- Assessor
Based on information from California Regional Multiple Listing Service, Inc. as of Jan 11, 2026. This information is for your personal, non-commercial use and may not be used for any purpose other than to identify prospective properties you may be interested in purchasing. Buyers are responsible for verifying the accuracy of all information and should investigate the data themselves or retain appropriate professionals. Information from sources other than the Listing Agent may have been included in the MLS data. Unless otherwise specified in writing, Broker/Agent has not and will not verify any information obtained from other sources. The Broker/Agent providing the information contained herein may or may not have been the Listing and/or Selling Agent.
Display of MLS data is usually deemed reliable but is NOT guaranteed accurate.
Datafeed Last updated on January 11, 2026 @ 12:00 am
©2006-2026 brokerIDXsites.com - https://brokerIDXsites.com


