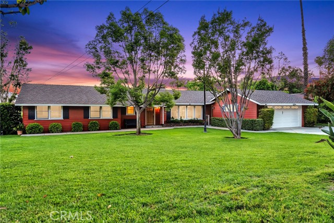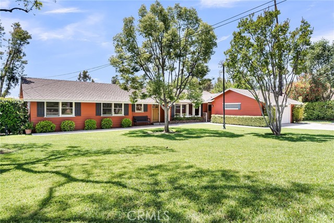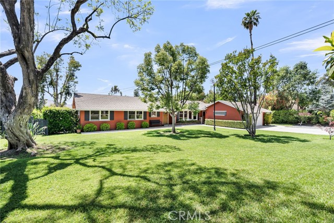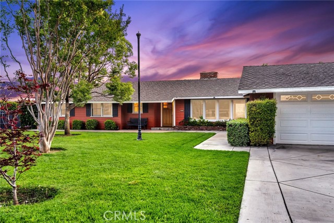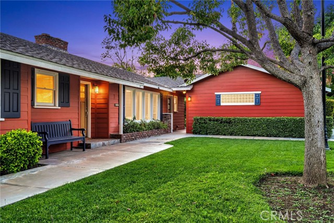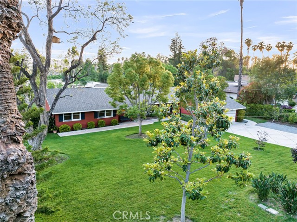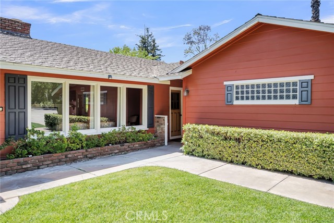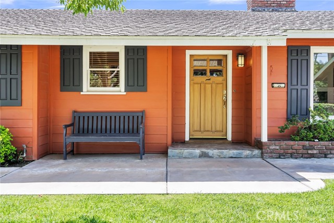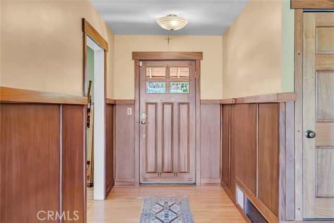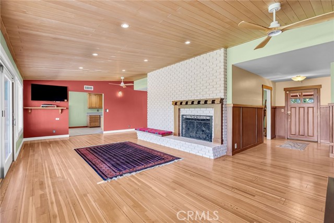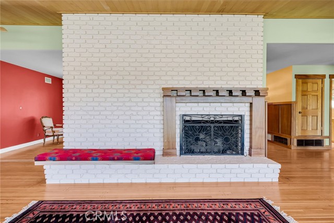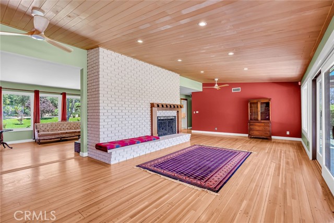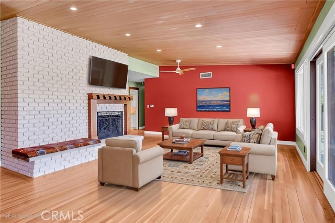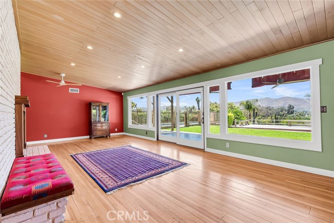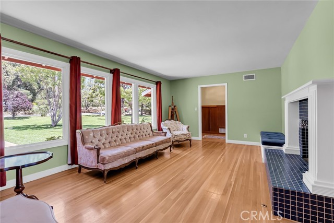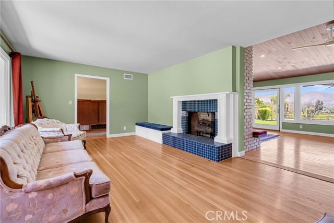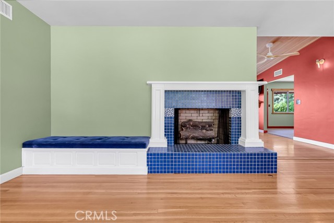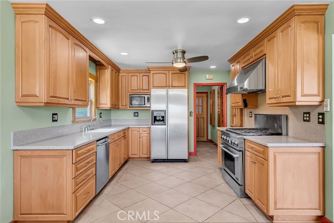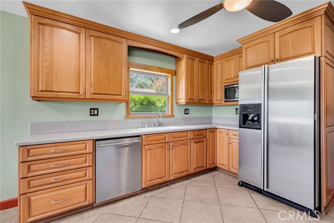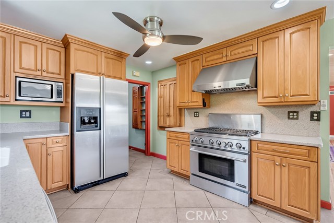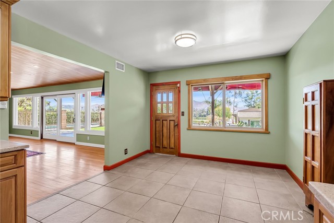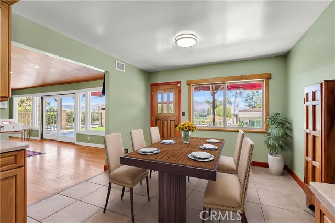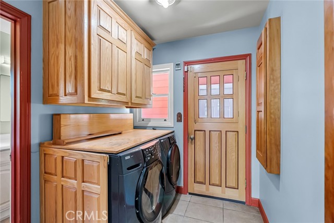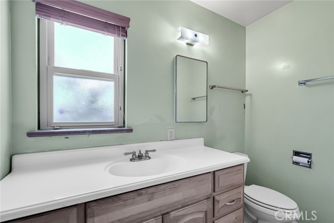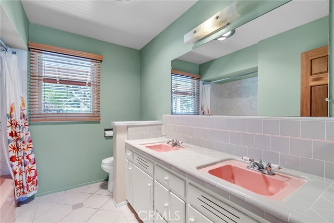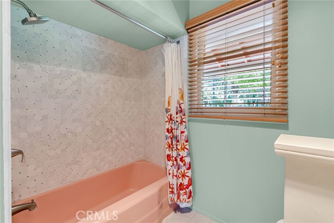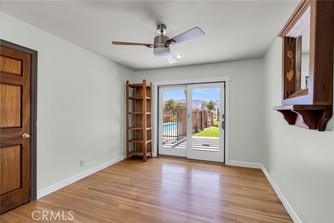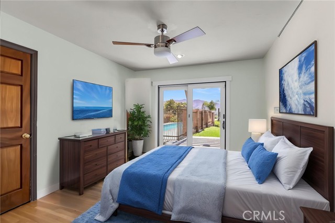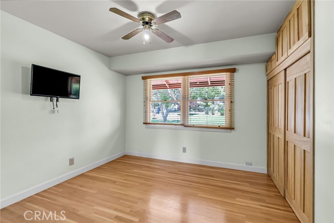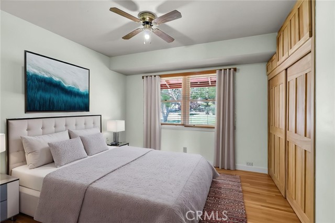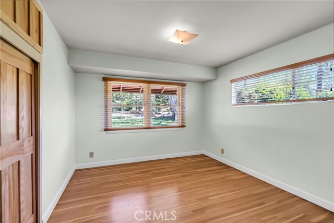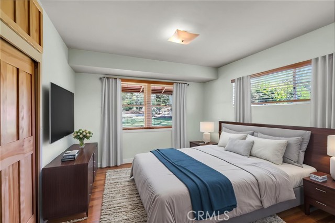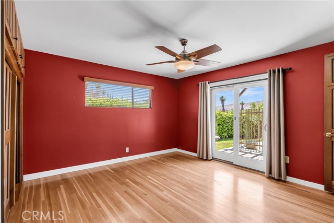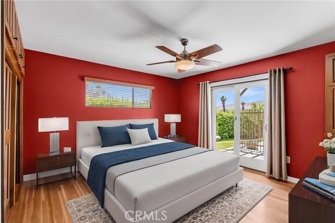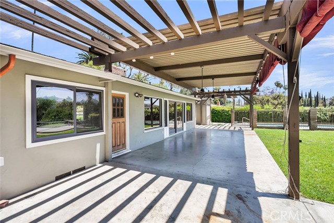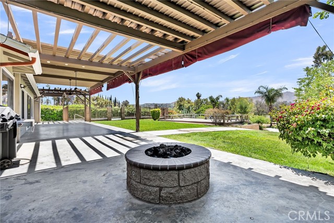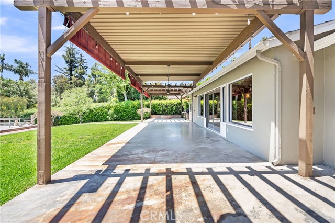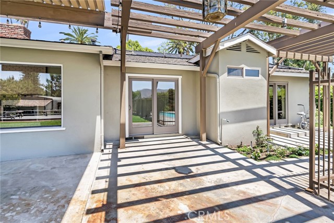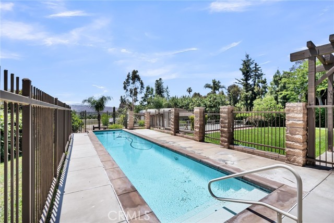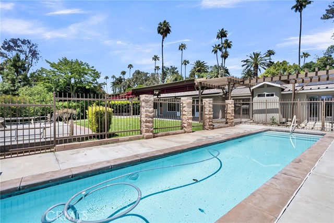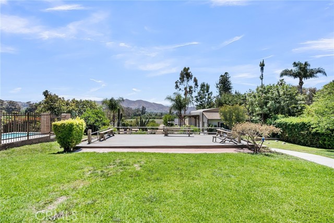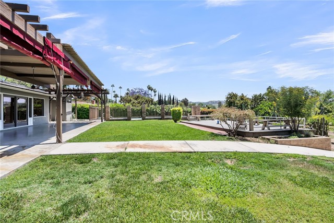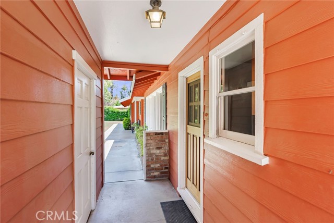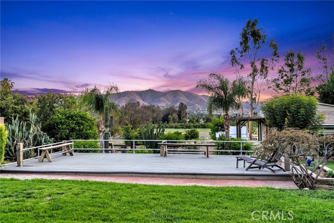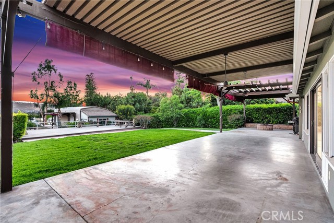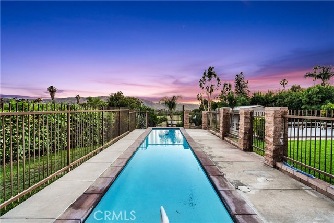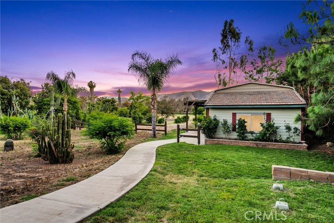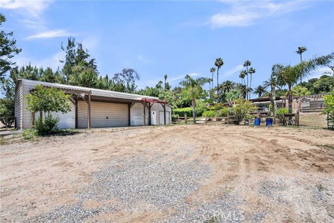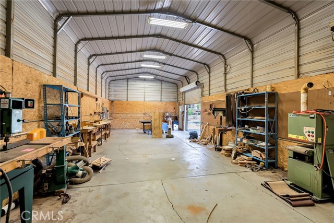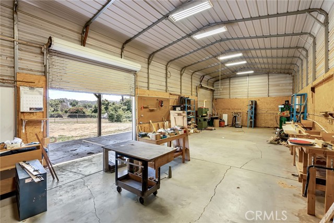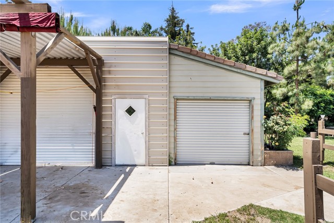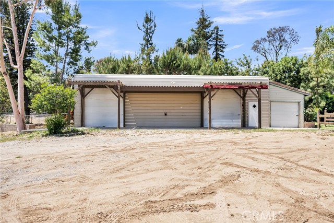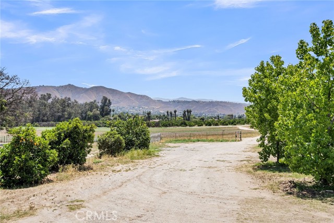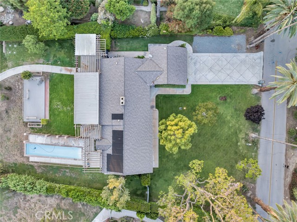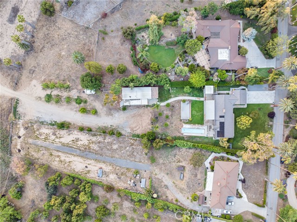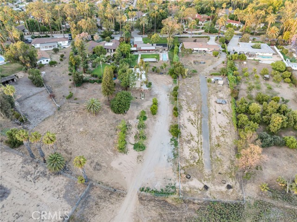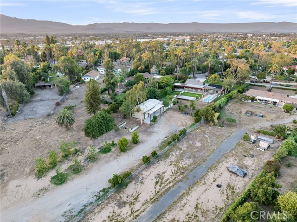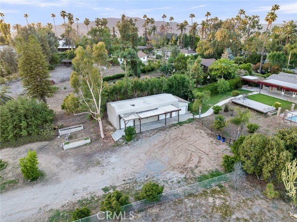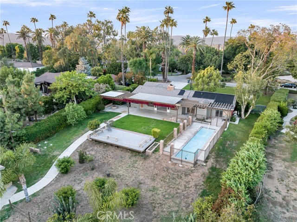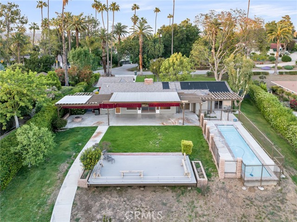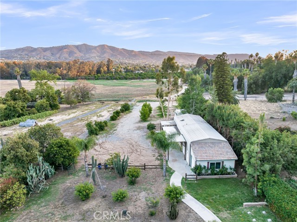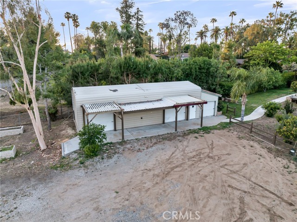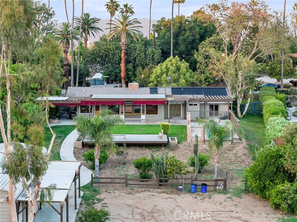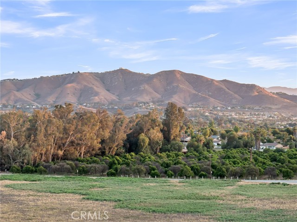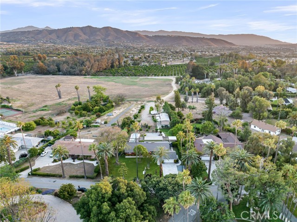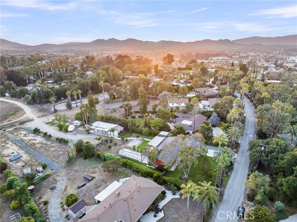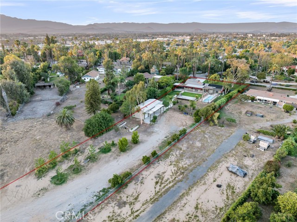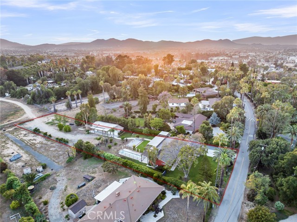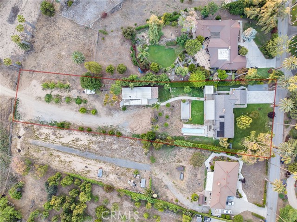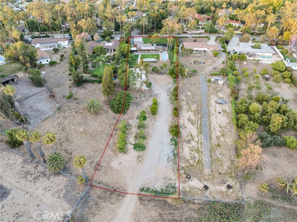Contact Kim Barron
Schedule A Showing
Request more information
- Home
- Property Search
- Search results
- 2886 Mcallister Street, Riverside, CA 92503
- MLS#: IV25114977 ( Single Family Residence )
- Street Address: 2886 Mcallister Street
- Viewed: 6
- Price: $995,000
- Price sqft: $461
- Waterfront: Yes
- Wateraccess: Yes
- Year Built: 1957
- Bldg sqft: 2158
- Bedrooms: 4
- Total Baths: 3
- Full Baths: 2
- 1/2 Baths: 1
- Garage / Parking Spaces: 8
- Days On Market: 73
- Acreage: 1.08 acres
- Additional Information
- County: RIVERSIDE
- City: Riverside
- Zipcode: 92503
- District: Riverside Unified
- Elementary School: HARRIS
- Middle School: MATGAG
- High School: POLYTE
- Provided by: COMPASS
- Contact: BRAD BRAD

- DMCA Notice
-
DescriptionARLINGTON HEIGHTS HISTORIC GREENBELT "POPPY HILL" mid century ranch loaded with upgrades and extensive custom carpentry and gleaming hardwood floors throughout! Large formal living room with fireplace; Expansive family room with raised hearth fireplace and wall to wall glass affording views onto the rear patio pool and groves, hills and city lights beyond. Four spacious bedrooms and 2 baths; Indoor laundry room; Oversized two car garage attached to the main house by a breezeway; Beautiful grounds with massive covered back patio, fire pit and lap pool. On the lower pad is the 800 SF shop/garage building with loads of additional space for additional orchards, equestrian facilities or whatever you can imagine!
Property Location and Similar Properties
All
Similar
Features
Accessibility Features
- 36 Inch Or More Wide Halls
- No Interior Steps
Appliances
- 6 Burner Stove
- Built-In Range
- Convection Oven
- Dishwasher
- Electric Oven
- Disposal
- Gas Range
- Microwave
- Range Hood
- Recirculated Exhaust Fan
- Refrigerator
- Water Line to Refrigerator
Architectural Style
- Custom Built
- Mid Century Modern
- Ranch
Assessments
- Special Assessments
Association Fee
- 0.00
Commoninterest
- None
Common Walls
- No Common Walls
Construction Materials
- Clapboard
- Frame
- Wood Siding
Cooling
- Central Air
- Electric
Country
- US
Days On Market
- 41
Direction Faces
- East
Eating Area
- Breakfast Nook
- In Living Room
- Country Kitchen
Electric
- Electricity - On Property
Elementary School
- HARRIS
Elementaryschool
- Harrison
Entry Location
- One
Fencing
- Chain Link
- Cross Fenced
Fireplace Features
- Family Room
- Living Room
- Gas Starter
- Wood Burning
- Masonry
- Raised Hearth
Flooring
- Tile
- Wood
Foundation Details
- Raised
Garage Spaces
- 8.00
Heating
- Central
- Forced Air
- Natural Gas
High School
- POLYTE
Highschool
- Polytechnic
Interior Features
- Beamed Ceilings
- Built-in Features
- Cathedral Ceiling(s)
- Ceramic Counters
- Corian Counters
- Crown Molding
- Open Floorplan
- Pantry
- Recessed Lighting
- Storage
- Tile Counters
Laundry Features
- Gas & Electric Dryer Hookup
- Individual Room
- Inside
Levels
- One
Living Area Source
- Assessor
Lockboxtype
- None
Lot Features
- 0-1 Unit/Acre
- Front Yard
- Gentle Sloping
- Horse Property
- Landscaped
- Lawn
- Lot Over 40000 Sqft
- Rectangular Lot
- Secluded
- Sprinkler System
- Sprinklers In Front
- Sprinklers In Rear
- Sprinklers On Side
- Sprinklers Timer
- Walkstreet
- Yard
Middle School
- MATGAG
Middleorjuniorschool
- Matthew Gage
Other Structures
- Outbuilding
- Second Garage Detached
- Workshop
Parcel Number
- 138240011
Parking Features
- Driveway
- Concrete
- Paved
- Driveway Level
- Garage
- Garage Faces Front
- Garage - Single Door
- Garage Door Opener
- On Site
- RV Access/Parking
- RV Potential
Patio And Porch Features
- Concrete
- Covered
- Deck
- Front Porch
- Rear Porch
Pool Features
- Private
- Fenced
- Filtered
- Gunite
- Heated
- In Ground
- Lap
- Permits
Postalcodeplus4
- 6150
Property Type
- Single Family Residence
Property Condition
- Turnkey
- Updated/Remodeled
Road Frontage Type
- City Street
Road Surface Type
- Paved
Roof
- Composition
- Shingle
School District
- Riverside Unified
Security Features
- Carbon Monoxide Detector(s)
- Smoke Detector(s)
Sewer
- Conventional Septic
Spa Features
- None
Utilities
- Cable Connected
- Electricity Connected
- Natural Gas Connected
- Phone Connected
- Water Connected
View
- City Lights
- Hills
- Mountain(s)
- Neighborhood
Water Source
- Public
Window Features
- Blinds
- Custom Covering
- Double Pane Windows
Year Built
- 1957
Year Built Source
- Assessor
Zoning
- R1125
Based on information from California Regional Multiple Listing Service, Inc. as of Aug 08, 2025. This information is for your personal, non-commercial use and may not be used for any purpose other than to identify prospective properties you may be interested in purchasing. Buyers are responsible for verifying the accuracy of all information and should investigate the data themselves or retain appropriate professionals. Information from sources other than the Listing Agent may have been included in the MLS data. Unless otherwise specified in writing, Broker/Agent has not and will not verify any information obtained from other sources. The Broker/Agent providing the information contained herein may or may not have been the Listing and/or Selling Agent.
Display of MLS data is usually deemed reliable but is NOT guaranteed accurate.
Datafeed Last updated on August 8, 2025 @ 12:00 am
©2006-2025 brokerIDXsites.com - https://brokerIDXsites.com


