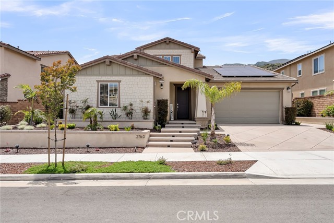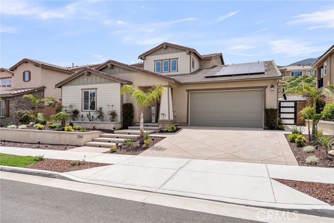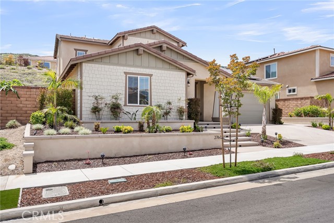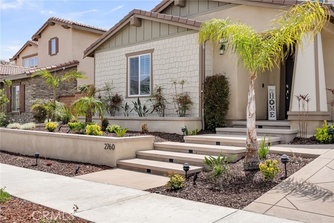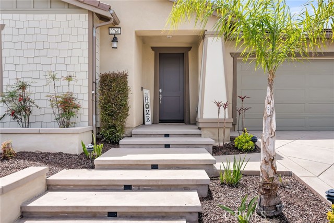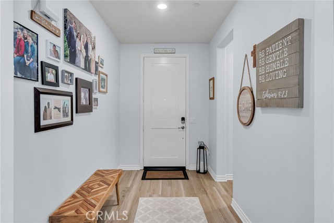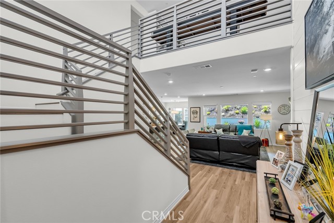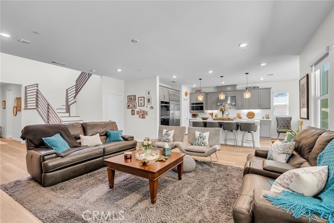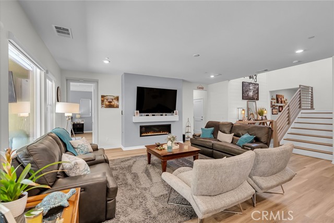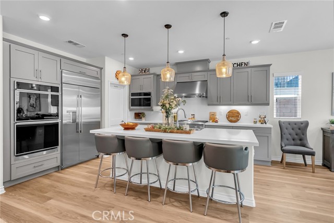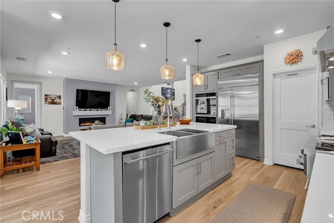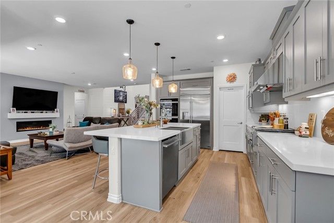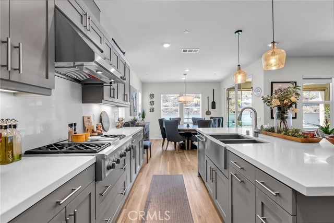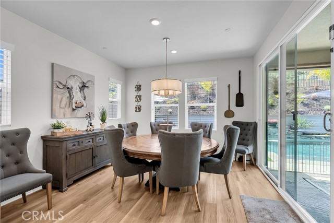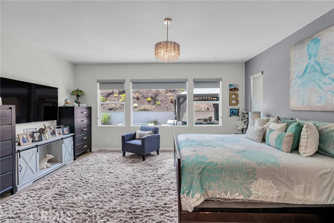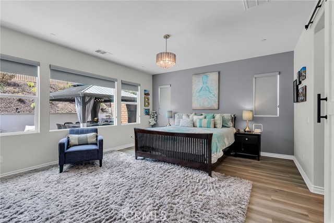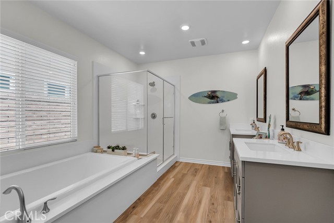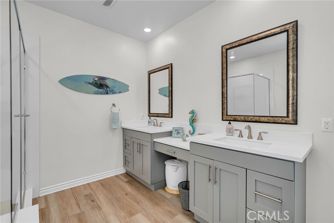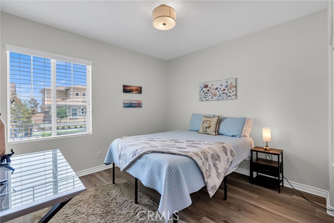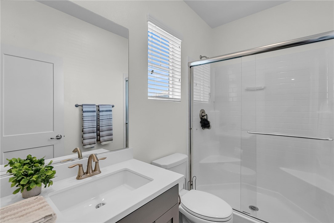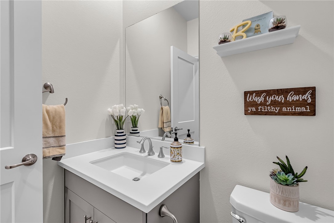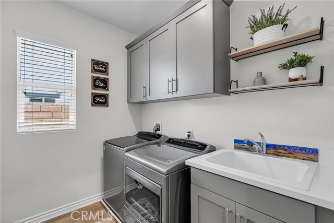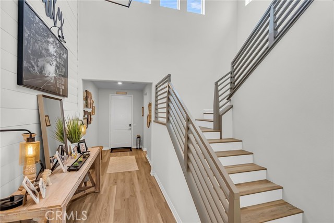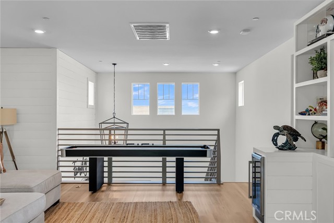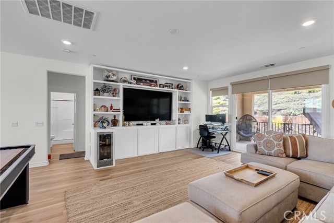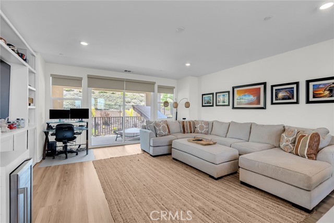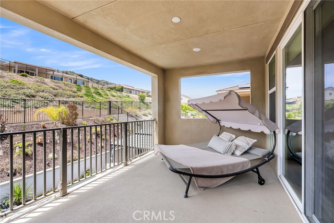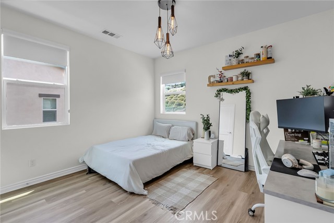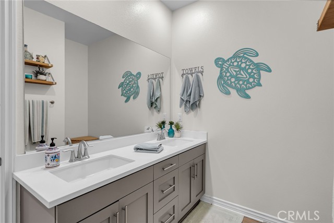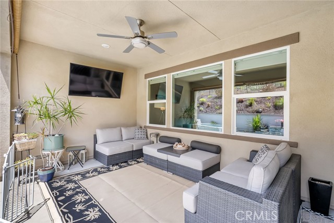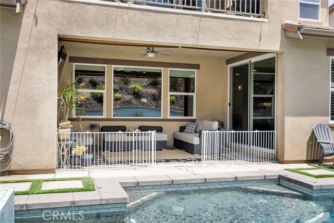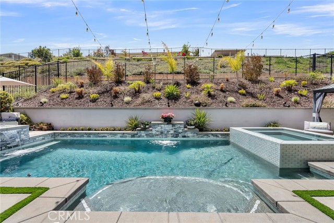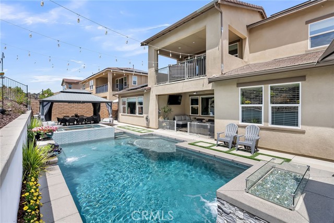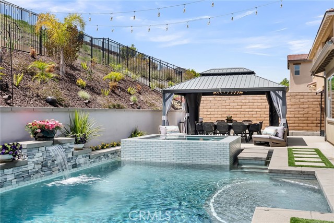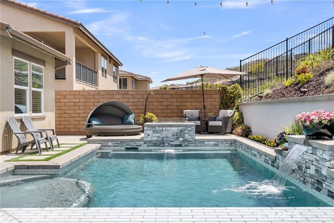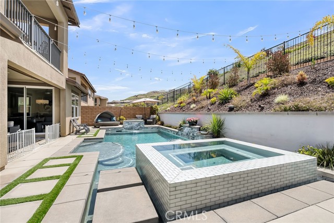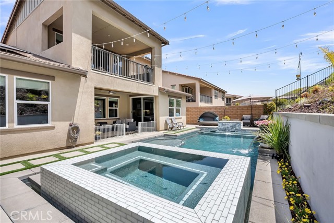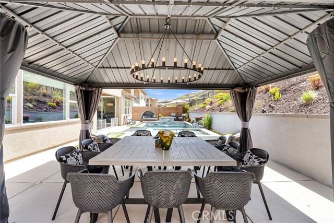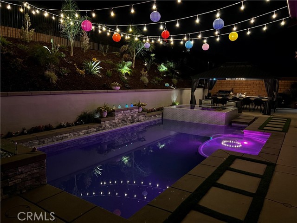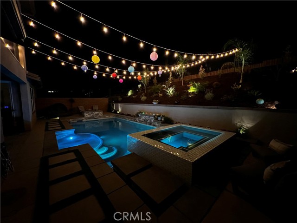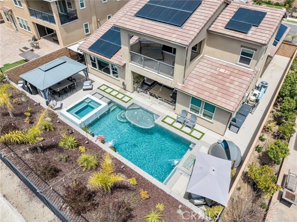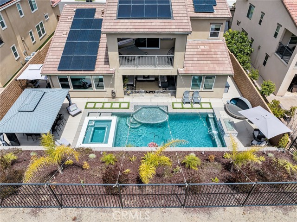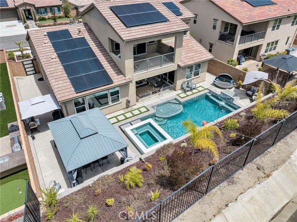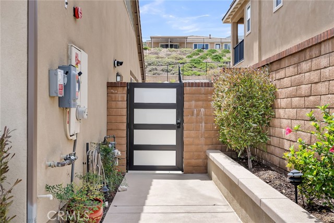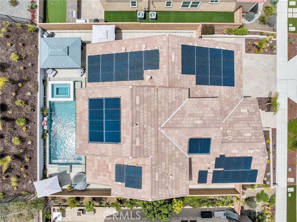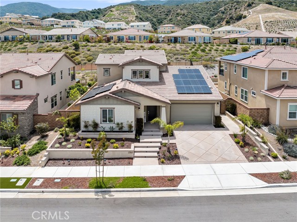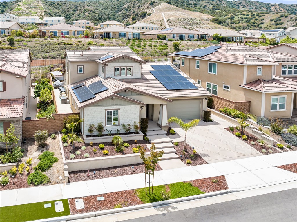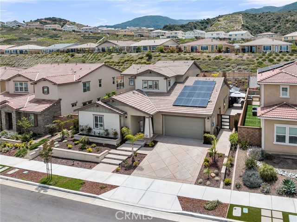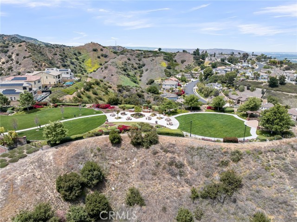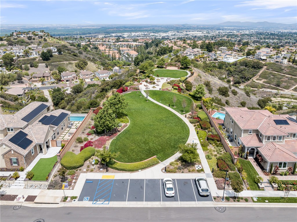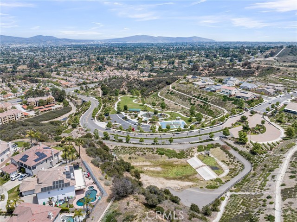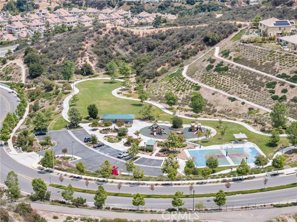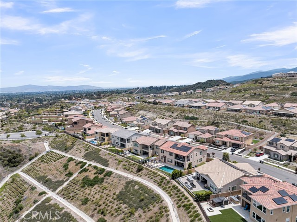Contact Kim Barron
Schedule A Showing
Request more information
- Home
- Property Search
- Search results
- 2760 Chad Zeller Lane, Corona, CA 92882
- MLS#: IV25097455 ( Single Family Residence )
- Street Address: 2760 Chad Zeller Lane
- Viewed: 2
- Price: $1,588,888
- Price sqft: $549
- Waterfront: No
- Year Built: 2020
- Bldg sqft: 2895
- Bedrooms: 4
- Total Baths: 4
- Full Baths: 3
- 1/2 Baths: 1
- Garage / Parking Spaces: 4
- Days On Market: 33
- Additional Information
- County: RIVERSIDE
- City: Corona
- Zipcode: 92882
- Subdivision: Other (othr)
- District: Corona Norco Unified
- Provided by: COLDWELL BANKER REALTY
- Contact: ROBERT ROBERT

- DMCA Notice
-
DescriptionWelcome to the luxurious gated community of Sierra Bella in Corona! This pool home provides beautiful views of the Inland Empire, as well as high end upgrades throughout. The entry sets the tone for the rest of the home. Natural light shines through and illuminates the white shiplap walls and helps light your way into the open living space. The oversized living room is central to the home and leads into both the kitchen and the downstairs primary bedroom suite. The kitchen is a chefs dream! Including a central island, the kitchen has plenty of counterspace, cabinetry, high end appliances, step in pantry, and built in refrigerator. The dining room is open to both the kitchen and living room and leads to the backyard through the slider. 3 bedrooms are located on the first floor of the home including the aforementioned main bedroom suite. This tranquil owners suite is large and has peaceful views of the backyard pool and lights. The suite includes a bathroom with dual sinks, walk in shower, soaking tub, and large walk in closet. The other two guest bedrooms on the other side of the first floor are spacious and have a full bathroom nearby. Lastly downstairs, you have a full laundry room. The stairs in this home include upgraded bannisters that help to make the space feel more open as well. Upstairs there is a massive loft, guest bedroom and full bathroom, as well as a covered back patio that overlooks the backyard. The backyard space has been thoughtfully designed with your entertainment in mind! The large pool and spa are the main attraction with peaceful spillways and fire feature to complete the right ambiance for your evening get togethers. Relax and unwind while you lay out on the oversized daybed. Enjoy a formal dinner with family and friends under the gazebo or escape the sun in the covered California room just outside the home. This home provides peace and serenity with a touch of luxury! Located near the 91 Freeway and Fastrak entrance, this home is a commuter's dream!
Property Location and Similar Properties
All
Similar
Features
Accessibility Features
- None
Appliances
- Dishwasher
- Disposal
- Gas Oven
- Gas Cooktop
- High Efficiency Water Heater
- Microwave
- Refrigerator
- Tankless Water Heater
Assessments
- Unknown
Association Amenities
- Playground
- Maintenance Grounds
- Controlled Access
Association Fee
- 325.00
Association Fee Frequency
- Monthly
Carport Spaces
- 0.00
Commoninterest
- Planned Development
Common Walls
- No Common Walls
Cooling
- Central Air
Country
- US
Days On Market
- 12
Direction Faces
- Northeast
Eating Area
- Breakfast Counter / Bar
- Breakfast Nook
- Family Kitchen
- Dining Room
- See Remarks
Electric
- 220 Volts in Garage
- Standard
Entry Location
- Front Door
Exclusions
- Sonos Sound System
- Garage Workspace
Fencing
- Block
- Wrought Iron
Fireplace Features
- Living Room
- Gas
Flooring
- Vinyl
Foundation Details
- Slab
Garage Spaces
- 2.00
Heating
- Central
Interior Features
- Ceiling Fan(s)
- Pantry
- Quartz Counters
- Recessed Lighting
- Unfurnished
Laundry Features
- Individual Room
- Inside
- Washer Hookup
Levels
- Two
Living Area Source
- Assessor
Lockboxtype
- Supra
Lockboxversion
- Supra
Lot Features
- 0-1 Unit/Acre
Other Structures
- Gazebo
Parcel Number
- 101500018
Parking Features
- Direct Garage Access
- Driveway
- Driveway Up Slope From Street
- Garage Faces Front
- Garage - Single Door
Patio And Porch Features
- Covered
- Enclosed
- Patio
- Patio Open
- See Remarks
Pool Features
- Private
- Heated Passively
- Gas Heat
- In Ground
Postalcodeplus4
- 8060
Property Type
- Single Family Residence
Property Condition
- Turnkey
- Updated/Remodeled
Road Frontage Type
- City Street
Road Surface Type
- Paved
Roof
- Tile
School District
- Corona-Norco Unified
Security Features
- Carbon Monoxide Detector(s)
- Fire and Smoke Detection System
- Gated Community
- Smoke Detector(s)
Sewer
- Public Sewer
Spa Features
- Private
- Heated
- In Ground
Subdivision Name Other
- Sierra Bella
Uncovered Spaces
- 2.00
Utilities
- Cable Connected
- Electricity Connected
- Natural Gas Connected
- Sewer Connected
- Water Connected
View
- Mountain(s)
- Neighborhood
- Peek-A-Boo
- See Remarks
Water Source
- Public
Window Features
- Double Pane Windows
Year Built
- 2020
Year Built Source
- Assessor
Based on information from California Regional Multiple Listing Service, Inc. as of Jun 29, 2025. This information is for your personal, non-commercial use and may not be used for any purpose other than to identify prospective properties you may be interested in purchasing. Buyers are responsible for verifying the accuracy of all information and should investigate the data themselves or retain appropriate professionals. Information from sources other than the Listing Agent may have been included in the MLS data. Unless otherwise specified in writing, Broker/Agent has not and will not verify any information obtained from other sources. The Broker/Agent providing the information contained herein may or may not have been the Listing and/or Selling Agent.
Display of MLS data is usually deemed reliable but is NOT guaranteed accurate.
Datafeed Last updated on June 29, 2025 @ 12:00 am
©2006-2025 brokerIDXsites.com - https://brokerIDXsites.com


