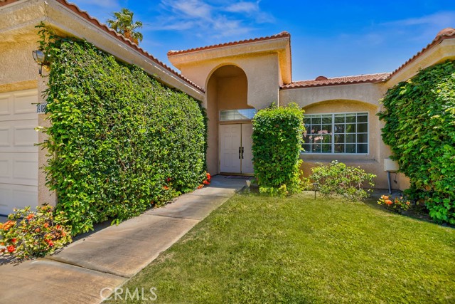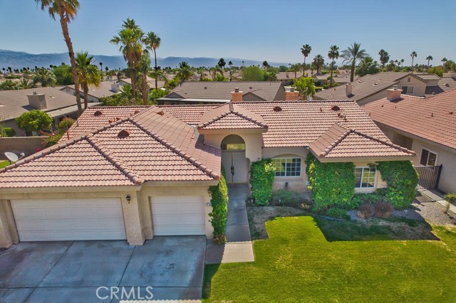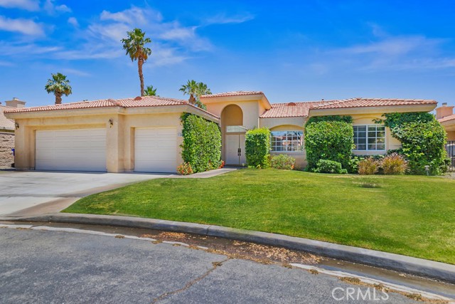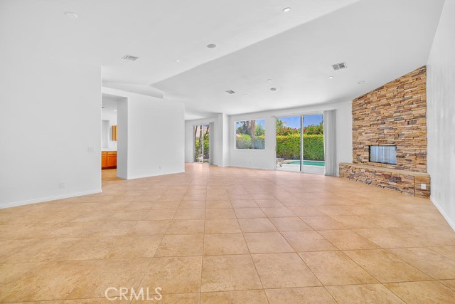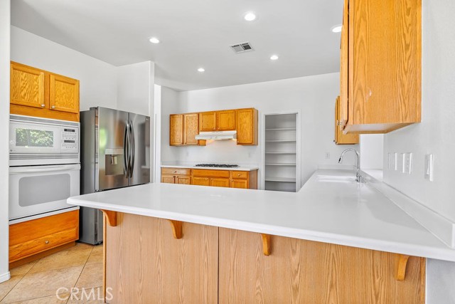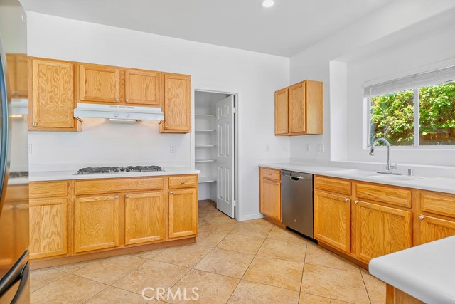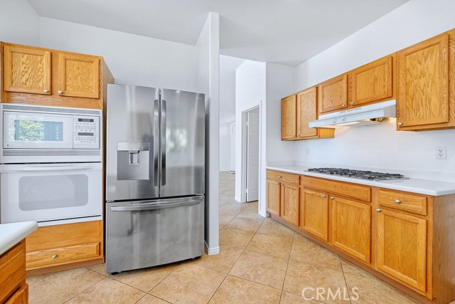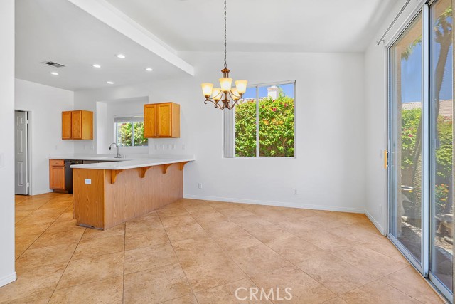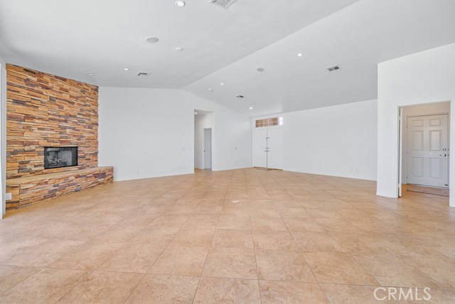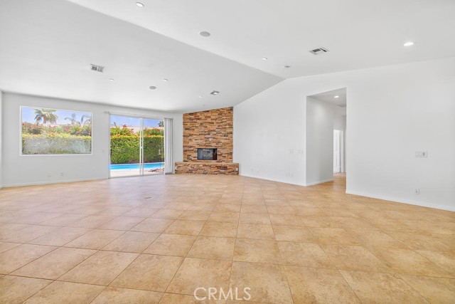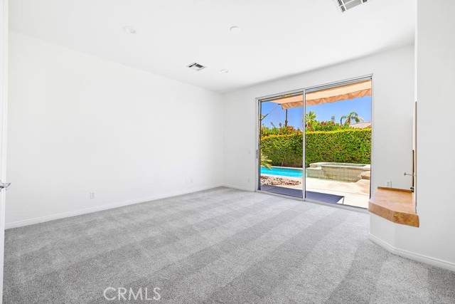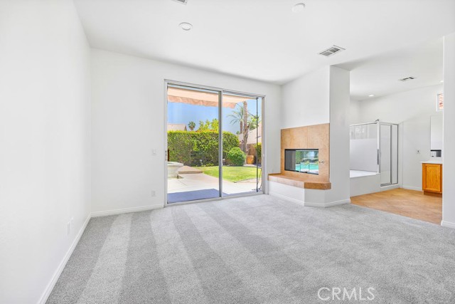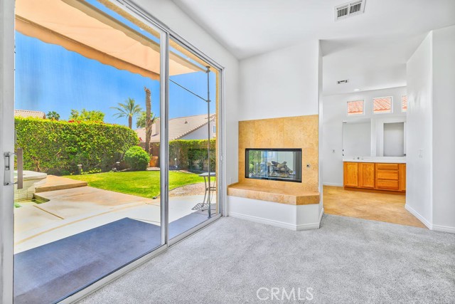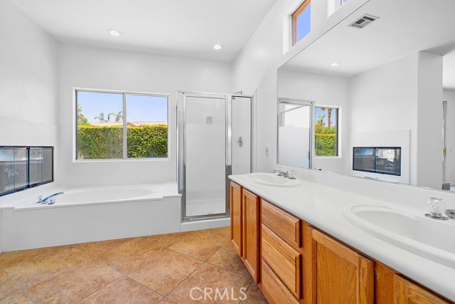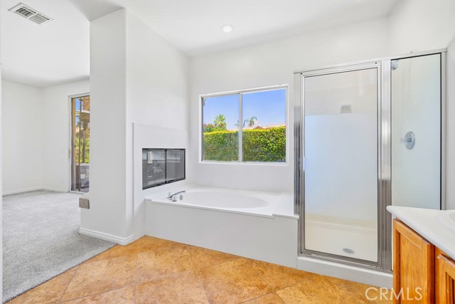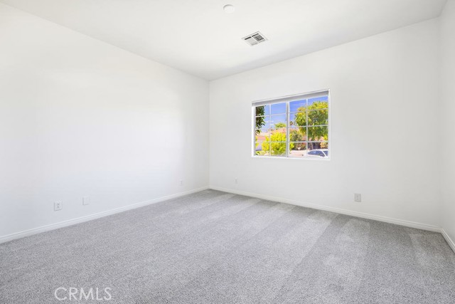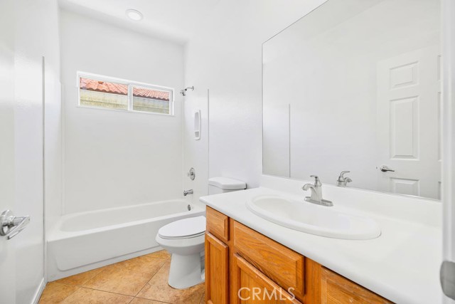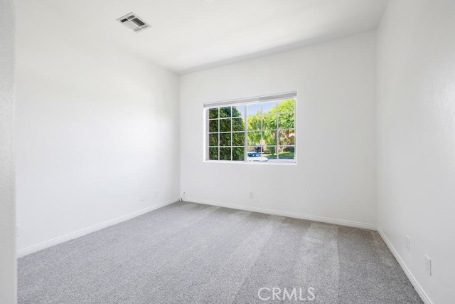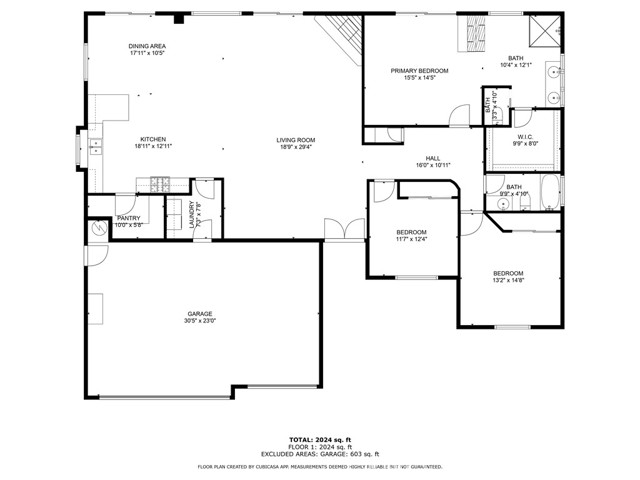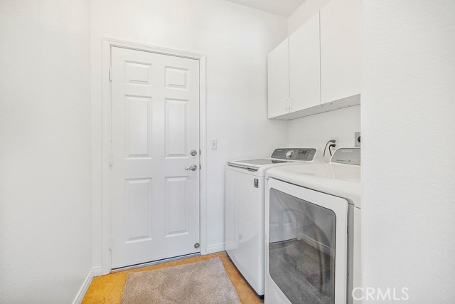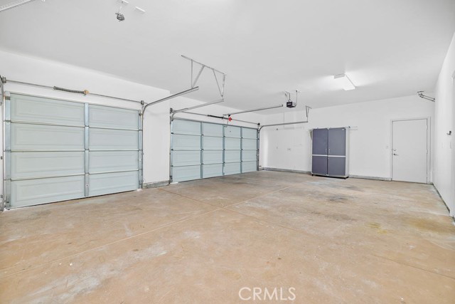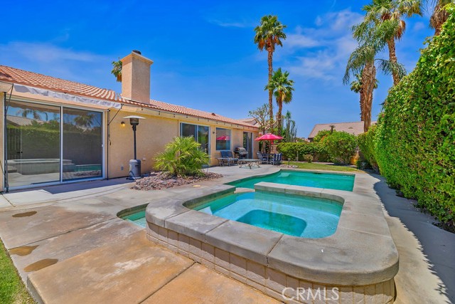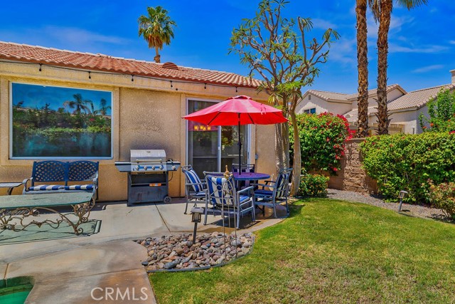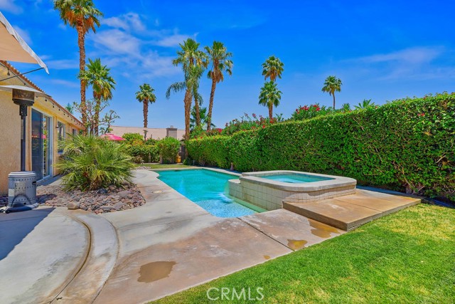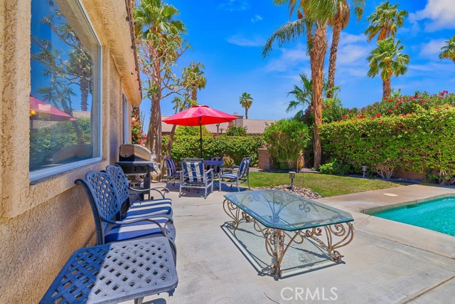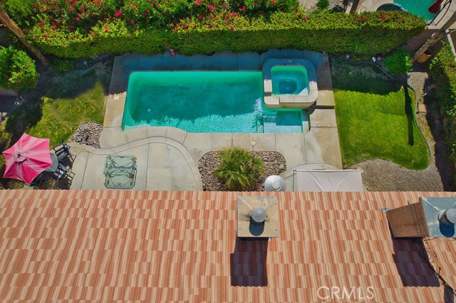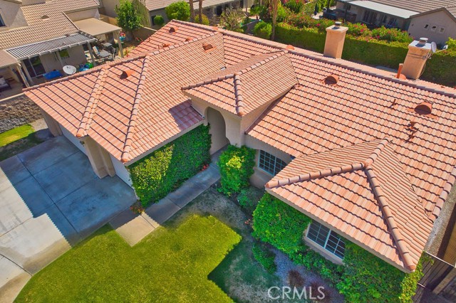Contact Kim Barron
Schedule A Showing
Request more information
- Home
- Property Search
- Search results
- 79030 Ladera Drive, La Quinta, CA 92253
- MLS#: IG25116619 ( Single Family Residence )
- Street Address: 79030 Ladera Drive
- Viewed: 2
- Price: $639,000
- Price sqft: $304
- Waterfront: Yes
- Wateraccess: Yes
- Year Built: 2001
- Bldg sqft: 2100
- Bedrooms: 3
- Total Baths: 2
- Full Baths: 2
- Garage / Parking Spaces: 3
- Days On Market: 86
- Additional Information
- County: RIVERSIDE
- City: La Quinta
- Zipcode: 92253
- Subdivision: Quinterra (30816)
- District: Desert Sands Unified
- Provided by: ROA California Inc.
- Contact: Heather Heather

- DMCA Notice
-
DescriptionWelcome to 79303 Ladera Drive, La Quinta, in a small gated community where comfort, privacy, and desert charm meet. This beautifully maintained 3 bedroom, 2 bath pool home offers 2,100 sq. ft. of open living space and is nestled on a quiet cul de sac in a sought after neighborhood. Step inside to find a light and bright interior freshly painted throughout, with brand new carpet in all bedrooms and neutral tile in the main living areas. The expansive great room features soaring ceilings, a striking stacked stone fireplace, and large sliders that open to your private backyard retreat, perfect for seamless indoor outdoor living. The kitchen offers ample cabinetry, a pantry, and a breakfast bar that flows effortlessly into the dining and living areas. The spacious primary suite boasts its own fireplace, patio access, and a luxurious ensuite with a soaking tub, walk in shower, dual vanities, and generous closet space. Step outside to enjoy your desert oasis complete with a sparkling pool and elevated spa, surrounded by lush landscaping and tall privacy hedges; ideal for relaxing or entertaining year round. Additional features include a 3 car garage, an indoor laundry room, and low maintenance landscaping. Located close to schools, shopping, and world class golf and dining, this home is ready for its next chapter. Dont miss this La Quinta gem. Schedule your private showing today!
Property Location and Similar Properties
All
Similar
Features
Appliances
- Dishwasher
- Electric Oven
- Disposal
- Gas Cooktop
- Gas Water Heater
- Microwave
- Refrigerator
Architectural Style
- Traditional
Assessments
- Unknown
Association Amenities
- Controlled Access
Association Fee
- 210.00
Association Fee Frequency
- Monthly
Commoninterest
- None
Common Walls
- No Common Walls
Construction Materials
- Stucco
Cooling
- Central Air
Country
- US
Days On Market
- 71
Door Features
- Sliding Doors
Eating Area
- Area
- Breakfast Counter / Bar
- Dining Ell
- In Kitchen
Entry Location
- East
Fencing
- Block
Fireplace Features
- Bath
- Family Room
- Primary Bedroom
Flooring
- Carpet
- Tile
Foundation Details
- Slab
Garage Spaces
- 3.00
Heating
- Central
Interior Features
- Cathedral Ceiling(s)
- High Ceilings
- Open Floorplan
- Pantry
- Unfurnished
Laundry Features
- Gas & Electric Dryer Hookup
- Individual Room
- Washer Hookup
Levels
- One
Living Area Source
- Assessor
Lockboxtype
- Supra
Lockboxversion
- Supra BT LE
Lot Features
- Back Yard
- Cul-De-Sac
- Front Yard
- Landscaped
- Level with Street
- Sprinkler System
- Sprinklers Timer
Parcel Number
- 604271031
Parking Features
- Garage
- Garage - Three Door
Patio And Porch Features
- Concrete
Pool Features
- Private
- Gas Heat
- In Ground
Postalcodeplus4
- 3961
Property Type
- Single Family Residence
Road Surface Type
- Paved
Roof
- Spanish Tile
School District
- Desert Sands Unified
Security Features
- Gated Community
Sewer
- Public Sewer
Spa Features
- Private
- In Ground
Subdivision Name Other
- Desert Flower
Utilities
- Electricity Connected
- Natural Gas Connected
- Sewer Connected
- Underground Utilities
View
- Peek-A-Boo
Water Source
- Public
Year Built
- 2001
Year Built Source
- Assessor
Based on information from California Regional Multiple Listing Service, Inc. as of Aug 19, 2025. This information is for your personal, non-commercial use and may not be used for any purpose other than to identify prospective properties you may be interested in purchasing. Buyers are responsible for verifying the accuracy of all information and should investigate the data themselves or retain appropriate professionals. Information from sources other than the Listing Agent may have been included in the MLS data. Unless otherwise specified in writing, Broker/Agent has not and will not verify any information obtained from other sources. The Broker/Agent providing the information contained herein may or may not have been the Listing and/or Selling Agent.
Display of MLS data is usually deemed reliable but is NOT guaranteed accurate.
Datafeed Last updated on August 19, 2025 @ 12:00 am
©2006-2025 brokerIDXsites.com - https://brokerIDXsites.com


