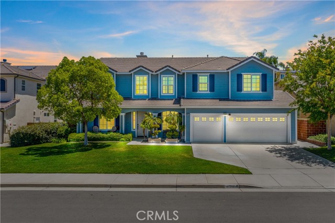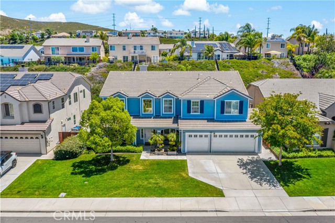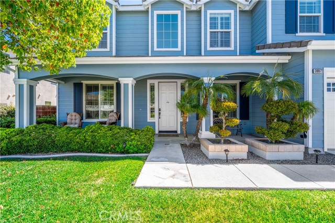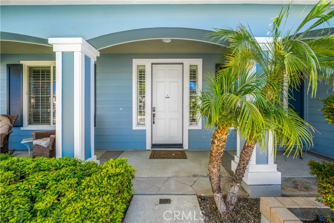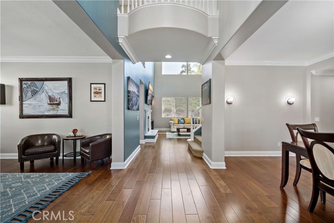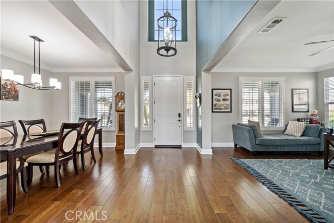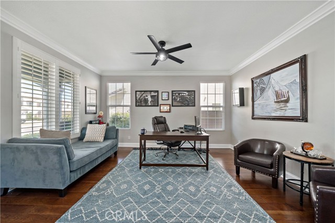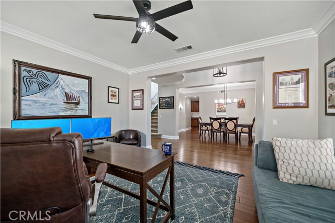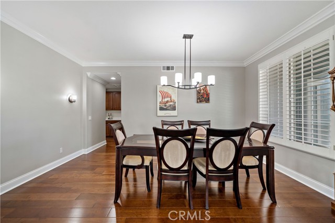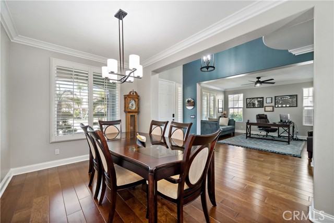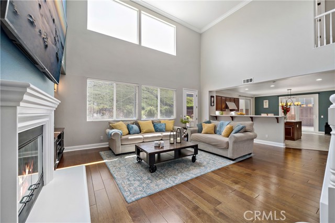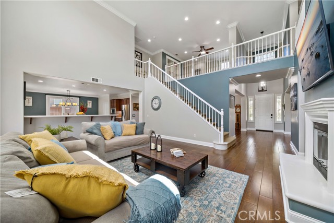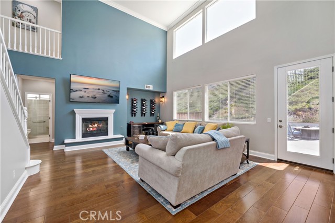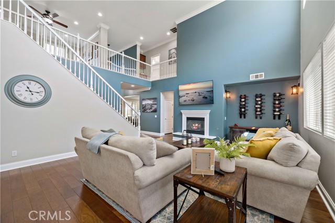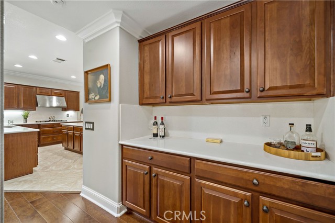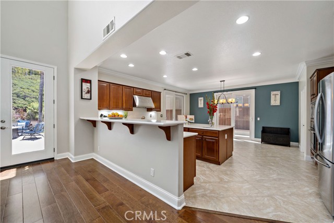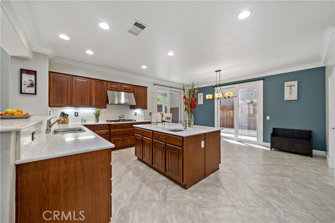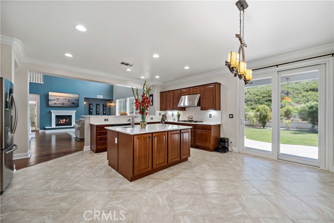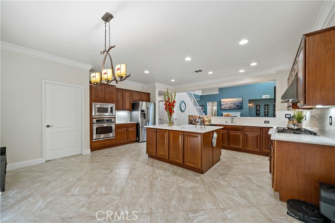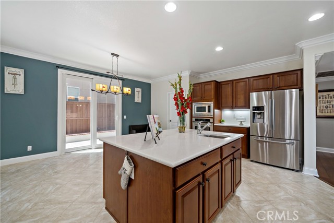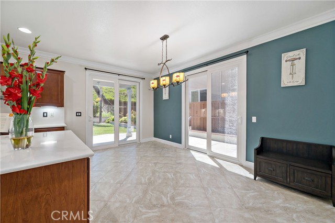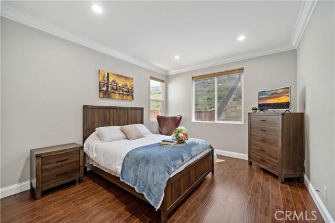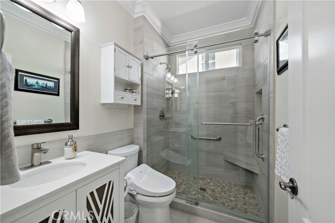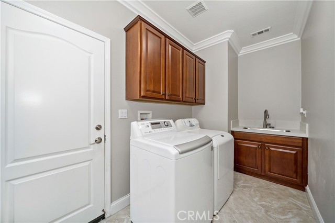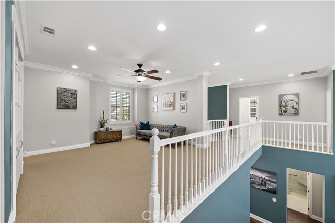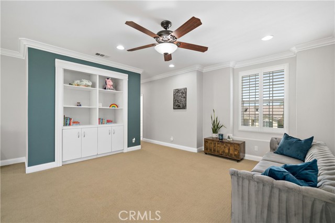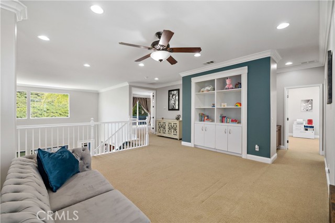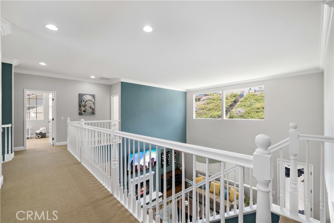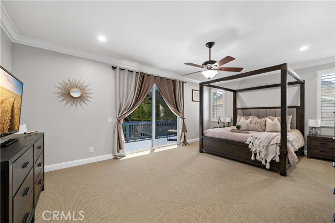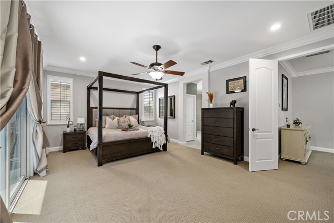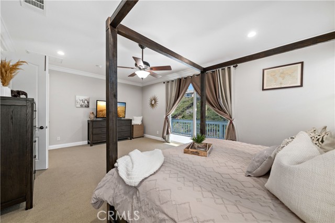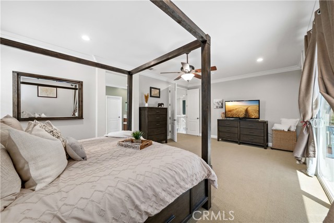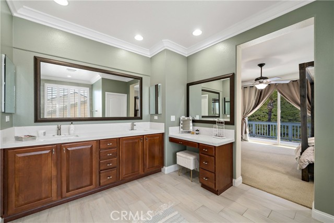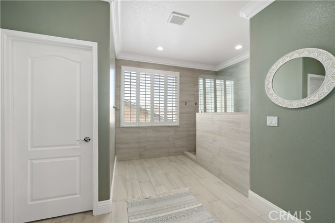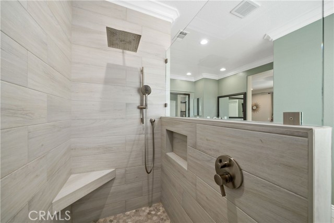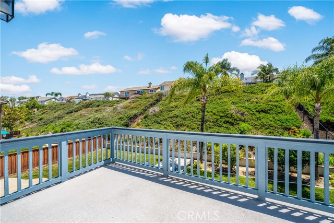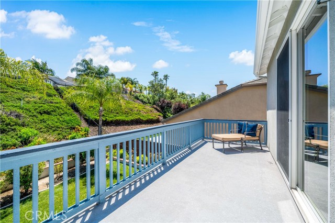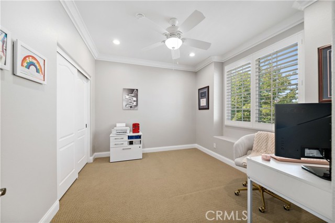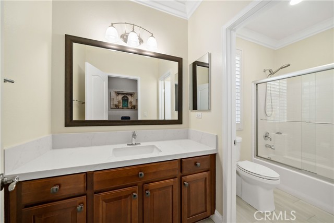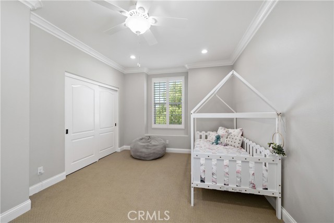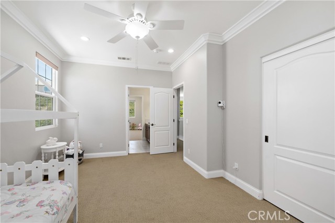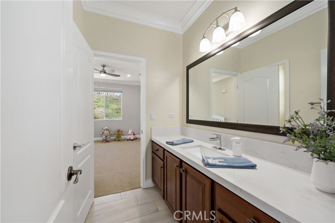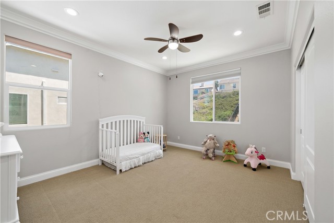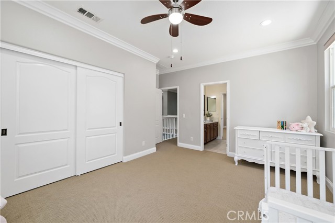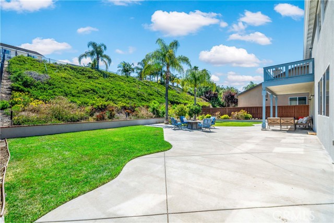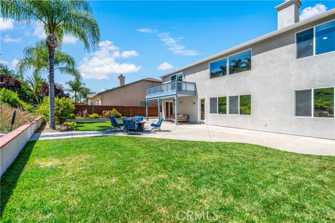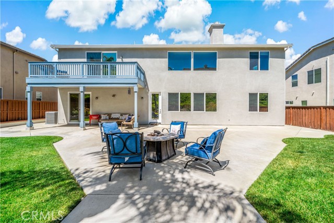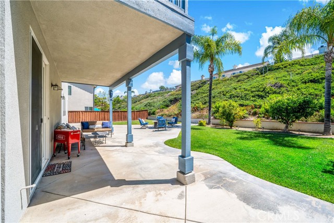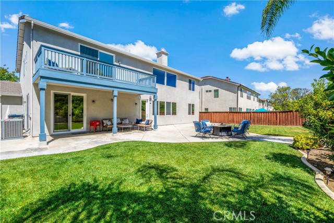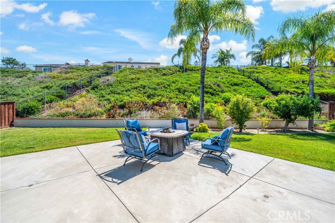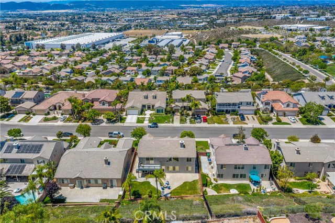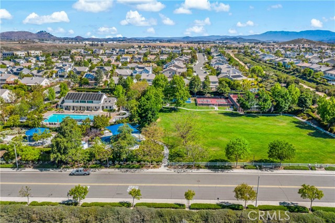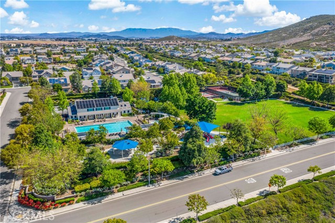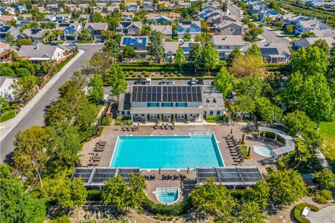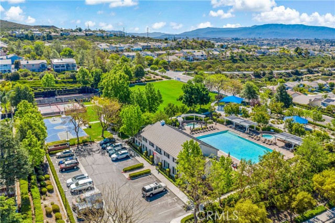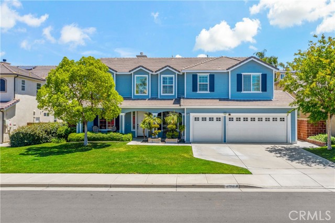Contact Kim Barron
Schedule A Showing
Request more information
- Home
- Property Search
- Search results
- 38872 Cherry Point Lane, Murrieta, CA 92563
- MLS#: SW25116865 ( Single Family Residence )
- Street Address: 38872 Cherry Point Lane
- Viewed: 1
- Price: $949,000
- Price sqft: $271
- Waterfront: Yes
- Wateraccess: Yes
- Year Built: 2004
- Bldg sqft: 3504
- Bedrooms: 5
- Total Baths: 4
- Full Baths: 4
- Garage / Parking Spaces: 3
- Days On Market: 47
- Additional Information
- County: RIVERSIDE
- City: Murrieta
- Zipcode: 92563
- District: Temecula Unified
- Elementary School: ALAMOS
- Middle School: BELVIS
- High School: CHAPAR
- Provided by: eXp Realty of California, Inc.
- Contact: Lorie Anne Lorie Anne

- DMCA Notice
-
DescriptionWelcome to Central Park in Murrieta! This highly upgraded and elegant 5 bedroom, 4 bathroom Pulte built home offers a perfect blend of comfort, style. From the moment you enter, youll be impressed by the thoughtful design and attention to detailplantation shutters, rich hardwood flooring, crown molding, custom baseboards, modern paint tones, upgraded lighting fixtures, and newly added recessed lighting create a bright ambiance. To your left, the formal living room (currently being used as an executive office) features a ceiling fan and abundant natural light, while to your right, the spacious formal dining room is enhanced by custom sconces and a statement chandelier. In the heart of the home you'll find an expansive family room with soaring two story ceilings, a cozy fireplace, and plenty of windows for a bright, open feel. The gourmet kitchen is a chefs dream, offering quartz countertops, stainless steel appliances, a newer gas cooktop, large island with prep sink, raised peninsula with bar seating, and a spacious breakfast nook. It also includes a butlers pantry, walk in pantry, and upgraded lower cabinets with pull out drawers for added convenience. Downstairs youll find a well appointed bedroom and full bathroomperfect for guestsas well as a dedicated laundry room with direct access to the finished 3 car garage with epoxy flooring. Upstairs features 9 foot ceilings, a versatile loft area, and four additional bedrooms. The luxurious primary suite includes a private balcony and a beautifully remodeled ensuite bathroom with dual sinks, a vanity area, and an oversized walk in shower. Two secondary bedrooms share a Jack & Jill bathroom, while the fifth bedroom enjoys easy access to its own full bath and the loft. Step outside to a private, serene backyard, ideal for relaxing or entertaining. (HUGE POOL SIZED LOT) Enjoy all the amazing amenities Central Park has to offer, including a resort style pool, spa, kiddie pool, clubhouse, pickleball, tennis and basketball courts, playground, picnic areas, scenic walking trails, and more. With very low HOA dues and tax rate, award winning Temecula schools and just minutes from shopping, Old Town, and Temecula Wine Countrythis is a home you dont want to miss!
Property Location and Similar Properties
All
Similar
Features
Accessibility Features
- Doors - Swing In
Appliances
- Built-In Range
- Dishwasher
- Electric Oven
- Disposal
- Gas Cooktop
- Microwave
- Range Hood
- Vented Exhaust Fan
- Water Heater
- Water Line to Refrigerator
Architectural Style
- Traditional
Assessments
- Unknown
Association Amenities
- Pickleball
- Pool
- Spa/Hot Tub
- Fire Pit
- Barbecue
- Outdoor Cooking Area
- Picnic Area
- Playground
- Tennis Court(s)
- Sport Court
- Biking Trails
- Hiking Trails
- Clubhouse
Association Fee
- 49.00
Association Fee Frequency
- Monthly
Below Grade Finished Area
- 0.00
Commoninterest
- None
Common Walls
- No Common Walls
Construction Materials
- Stucco
Cooling
- Central Air
Country
- US
Days On Market
- 43
Direction Faces
- Southwest
Door Features
- French Doors
- Panel Doors
- Sliding Doors
Eating Area
- Breakfast Counter / Bar
- Family Kitchen
- In Family Room
- Dining Room
- In Kitchen
- Separated
- See Remarks
Electric
- Standard
Elementary School
- ALAMOS
Elementaryschool
- Alamos
Fencing
- Excellent Condition
- Wood
- Wrought Iron
Fireplace Features
- Family Room
Flooring
- Carpet
- Wood
Foundation Details
- Slab
Garage Spaces
- 3.00
Heating
- Central
High School
- CHAPAR2
Highschool
- Chaparral
Interior Features
- Balcony
- Built-in Features
- Cathedral Ceiling(s)
- Ceiling Fan(s)
- Copper Plumbing Full
- Crown Molding
- Dry Bar
- Granite Counters
- High Ceilings
- In-Law Floorplan
- Open Floorplan
- Pantry
- Recessed Lighting
- Storage
- Wired for Data
Laundry Features
- Individual Room
- Inside
Levels
- Two
Living Area Source
- Assessor
Lockboxtype
- See Remarks
Lot Features
- Back Yard
- Front Yard
Middle School
- BELVIS
Middleorjuniorschool
- Bella Vista
Parcel Number
- 957521005
Parking Features
- Driveway
- Concrete
- Garage
Patio And Porch Features
- Concrete
- Covered
- Front Porch
- Slab
Pool Features
- Association
- Heated
- In Ground
Postalcodeplus4
- 8813
Property Type
- Single Family Residence
Property Condition
- Turnkey
Road Frontage Type
- City Street
Road Surface Type
- Paved
Roof
- Tile
School District
- Temecula Unified
Security Features
- Security Lights
- Smoke Detector(s)
Sewer
- Public Sewer
Spa Features
- Association
- Heated
- In Ground
Utilities
- Cable Connected
- Electricity Connected
- Natural Gas Connected
- Phone Connected
- Sewer Connected
- Water Connected
View
- Hills
- Neighborhood
Virtual Tour Url
- https://www.yourhomedeservesthis.com/cherrypoint
Water Source
- Public
Window Features
- Double Pane Windows
- Plantation Shutters
- Screens
Year Built
- 2004
Year Built Source
- Assessor
Zoning
- SP ZONE
Based on information from California Regional Multiple Listing Service, Inc. as of Jul 12, 2025. This information is for your personal, non-commercial use and may not be used for any purpose other than to identify prospective properties you may be interested in purchasing. Buyers are responsible for verifying the accuracy of all information and should investigate the data themselves or retain appropriate professionals. Information from sources other than the Listing Agent may have been included in the MLS data. Unless otherwise specified in writing, Broker/Agent has not and will not verify any information obtained from other sources. The Broker/Agent providing the information contained herein may or may not have been the Listing and/or Selling Agent.
Display of MLS data is usually deemed reliable but is NOT guaranteed accurate.
Datafeed Last updated on July 12, 2025 @ 12:00 am
©2006-2025 brokerIDXsites.com - https://brokerIDXsites.com


