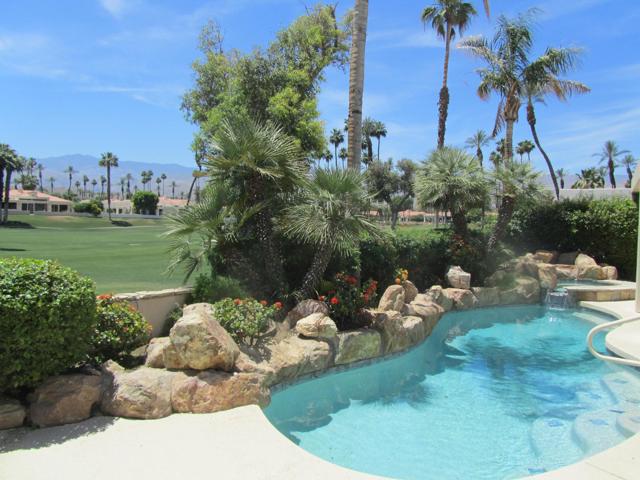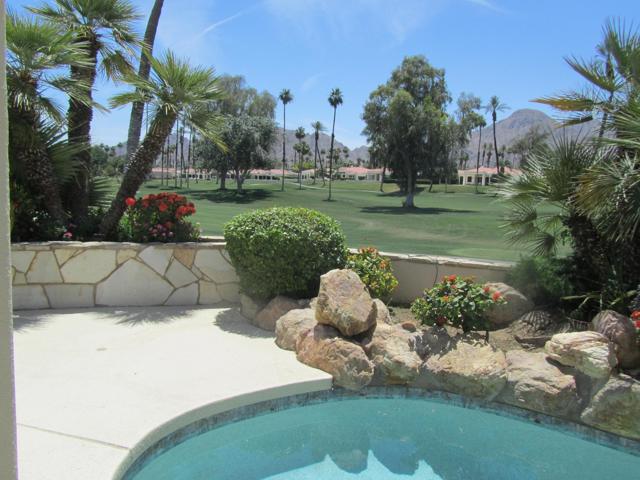Contact Kim Barron
Schedule A Showing
Request more information
- Home
- Property Search
- Search results
- 75313 14th Green Drive, Indian Wells, CA 92210
- MLS#: 219130586DA ( Single Family Residence )
- Street Address: 75313 14th Green Drive
- Viewed: 1
- Price: $1,300,000
- Price sqft: $455
- Waterfront: No
- Year Built: 1988
- Bldg sqft: 2855
- Bedrooms: 3
- Total Baths: 3
- Full Baths: 1
- Garage / Parking Spaces: 4
- Days On Market: 37
- Additional Information
- County: RIVERSIDE
- City: Indian Wells
- Zipcode: 92210
- Subdivision: Desert Horizons C.c.
- Provided by: Equity Union
- Contact: Barbara Barbara

- DMCA Notice
-
DescriptionFabulous 14th Green Drive location in Desert Horizons Country Club. Offering double fairway and panoramic mountain views, great patio spaces and a sparkling pool and spa make this home the perfect desert retreat. Enjoy the Desert Horizons lifestyle with a new clubhouse, fitness center and courts complex. Offered unfurnished, however the patio furniture is available outside of escrow.
Property Location and Similar Properties
All
Similar
Features
Appliances
- Gas Cooktop
- Microwave
- Refrigerator
- Disposal
- Dishwasher
- Gas Water Heater
- Range Hood
Association Amenities
- Bocce Ball Court
- Tennis Court(s)
- Other Courts
- Fire Pit
- Gym/Ex Room
- Clubhouse
- Clubhouse Paid
- Security
- Insurance
Association Fee
- 1633.00
Association Fee2
- 300.00
Association Fee2 Frequency
- Monthly
Association Fee Frequency
- Monthly
Builder Model
- Winged Foot
Carport Spaces
- 0.00
Construction Materials
- Stucco
Cooling
- Zoned
- Dual
- Central Air
Country
- US
Eating Area
- Breakfast Counter / Bar
- Dining Room
- Breakfast Nook
Exclusions
- All furnishings and personal property. The patio furniture is available to purchase outside of escrow.
Fencing
- Stucco Wall
Fireplace Features
- See Through
- Living Room
- See Remarks
Flooring
- Carpet
- Tile
Garage Spaces
- 2.00
Heating
- Central
- Zoned
- Forced Air
- Natural Gas
Interior Features
- High Ceilings
- Wet Bar
Laundry Features
- Individual Room
Levels
- One
Living Area Source
- Assessor
Lockboxtype
- None
Lot Features
- Landscaped
- Cul-De-Sac
- On Golf Course
- Planned Unit Development
Parcel Number
- 633680041
Parking Features
- Golf Cart Garage
- Driveway
- Garage Door Opener
Pool Features
- In Ground
- Private
Postalcodeplus4
- 7654
Property Type
- Single Family Residence
Roof
- Concrete
- Tile
Security Features
- Gated Community
Spa Features
- Heated
- Private
- In Ground
Subdivision Name Other
- Desert Horizons C.C.
Uncovered Spaces
- 0.00
View
- Mountain(s)
Window Features
- Blinds
Year Built
- 1988
Year Built Source
- Assessor
Based on information from California Regional Multiple Listing Service, Inc. as of Jun 29, 2025. This information is for your personal, non-commercial use and may not be used for any purpose other than to identify prospective properties you may be interested in purchasing. Buyers are responsible for verifying the accuracy of all information and should investigate the data themselves or retain appropriate professionals. Information from sources other than the Listing Agent may have been included in the MLS data. Unless otherwise specified in writing, Broker/Agent has not and will not verify any information obtained from other sources. The Broker/Agent providing the information contained herein may or may not have been the Listing and/or Selling Agent.
Display of MLS data is usually deemed reliable but is NOT guaranteed accurate.
Datafeed Last updated on June 29, 2025 @ 12:00 am
©2006-2025 brokerIDXsites.com - https://brokerIDXsites.com




