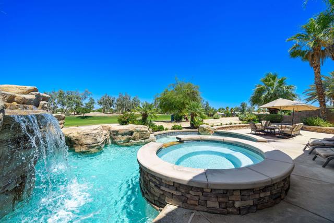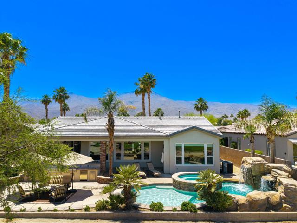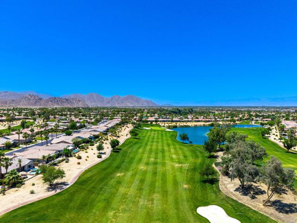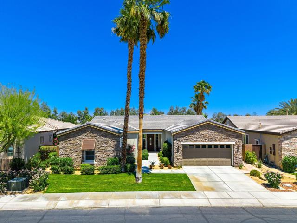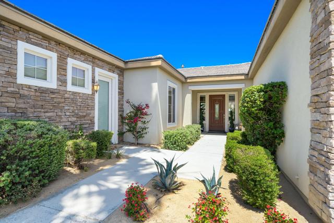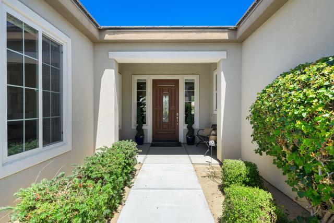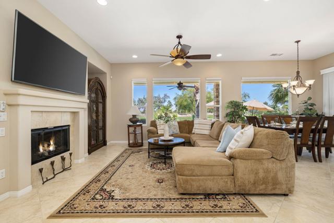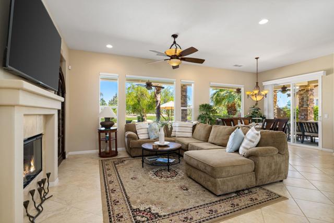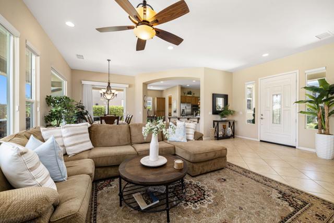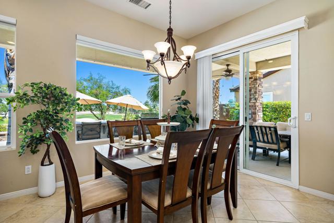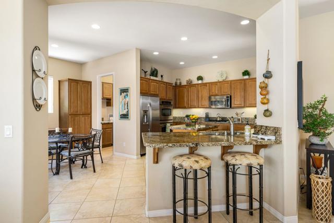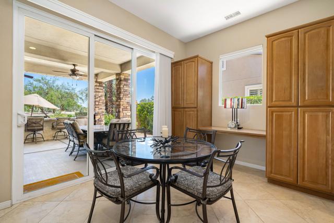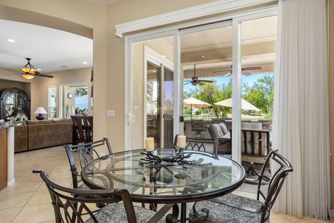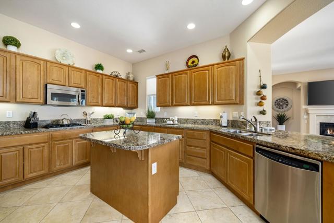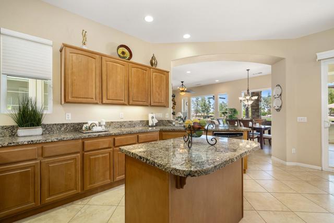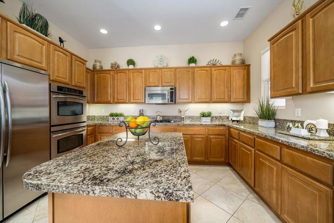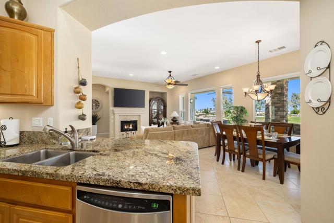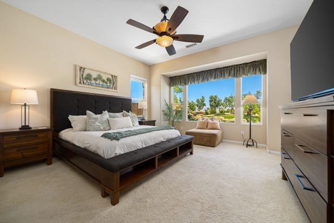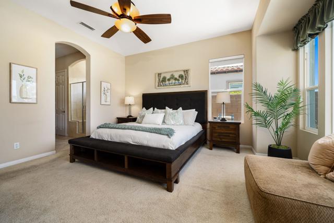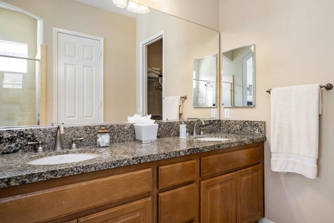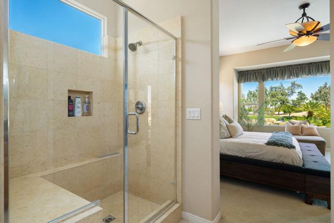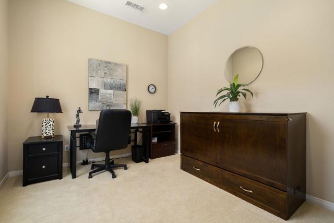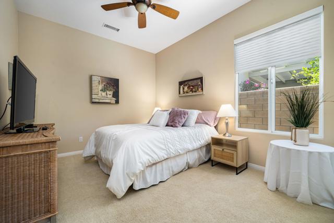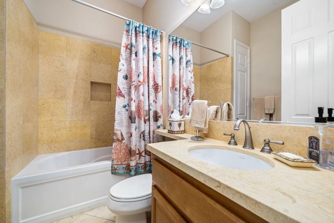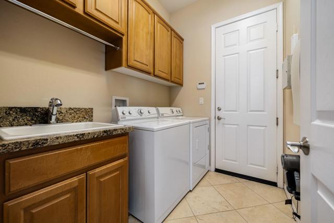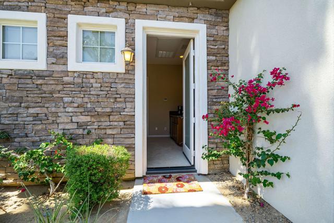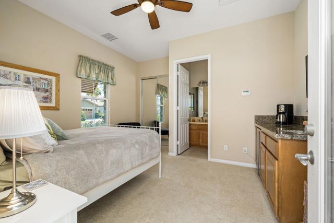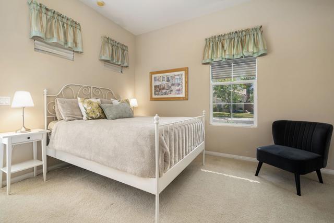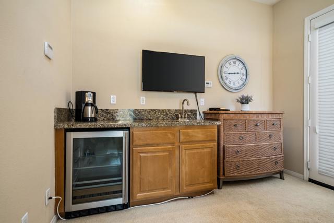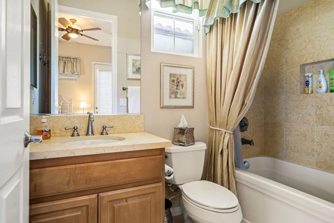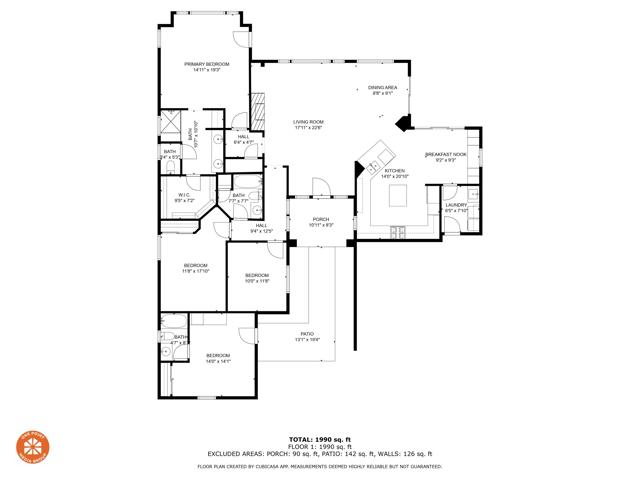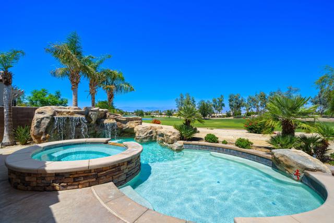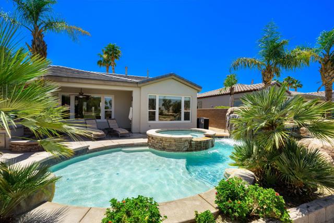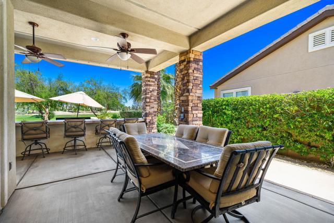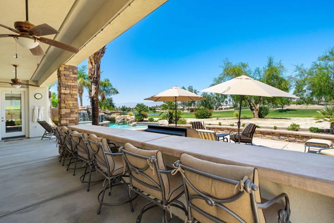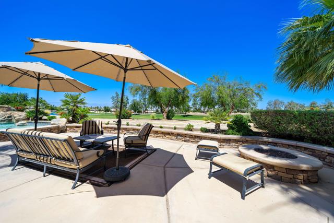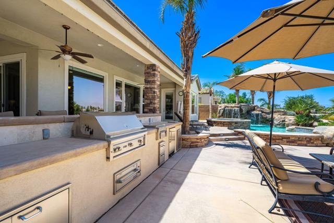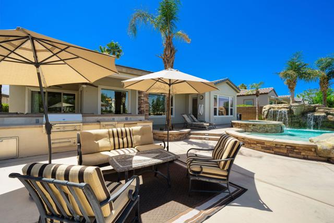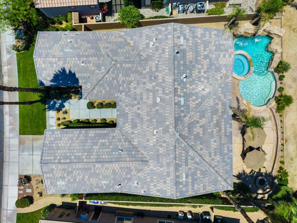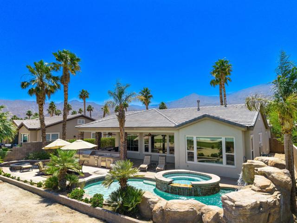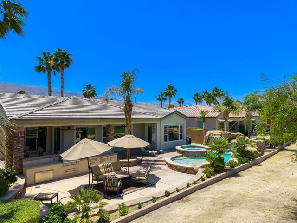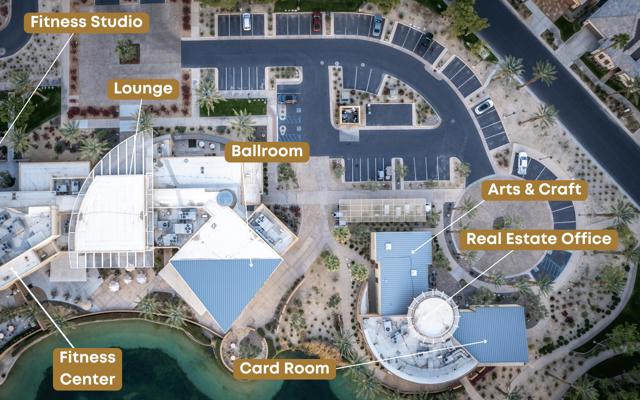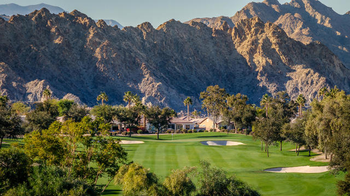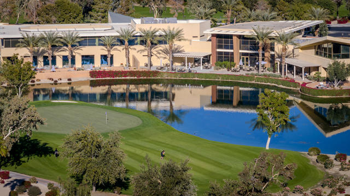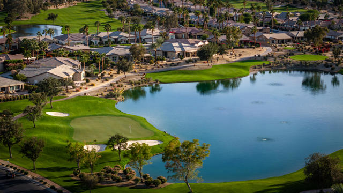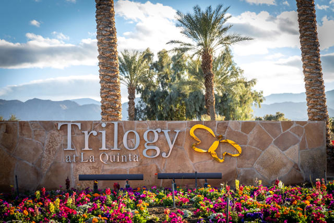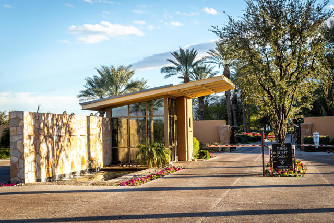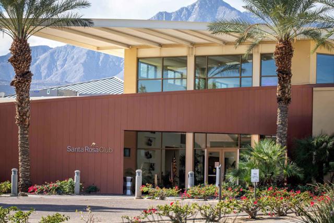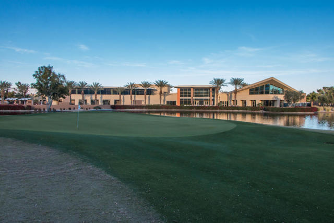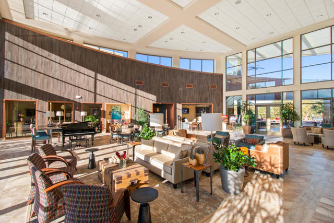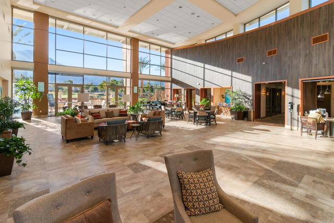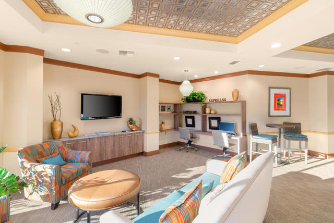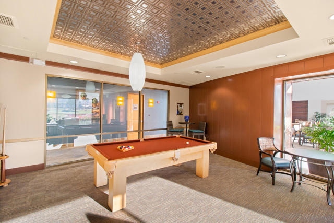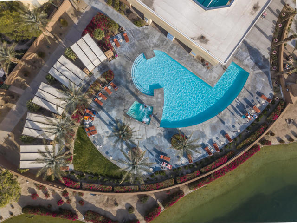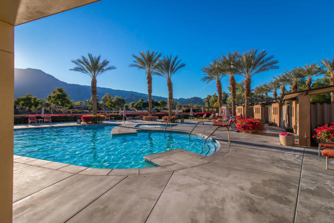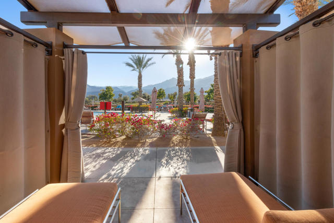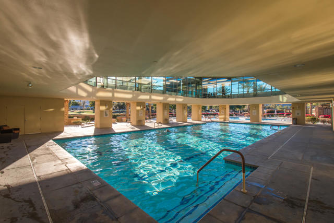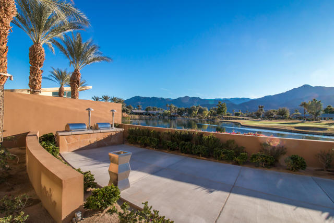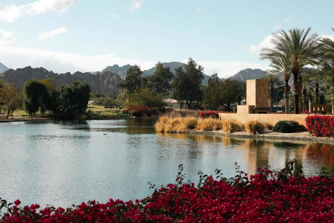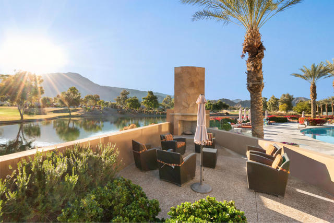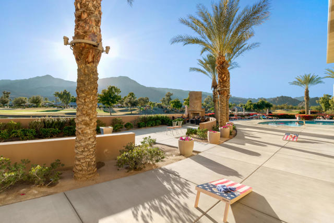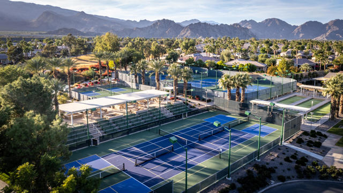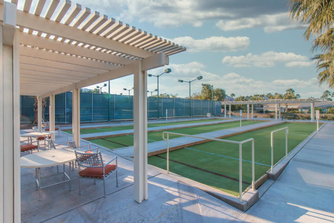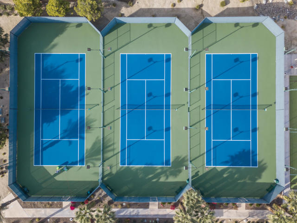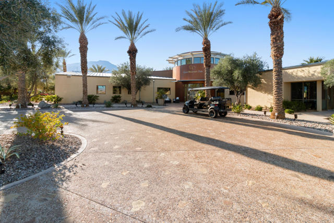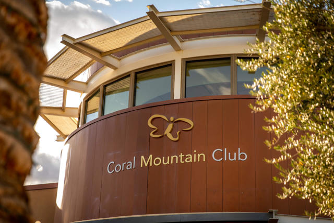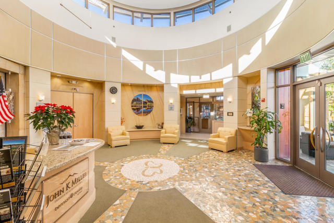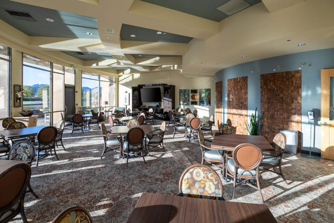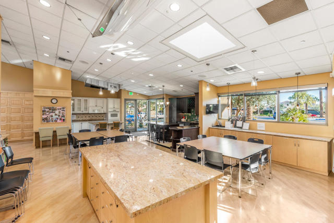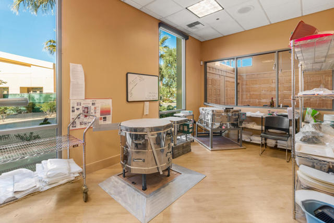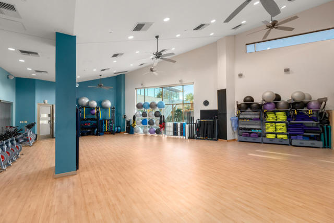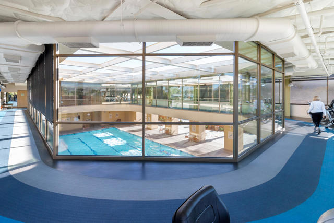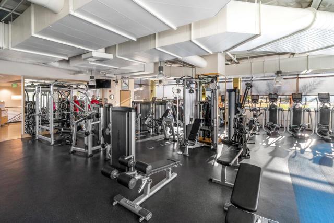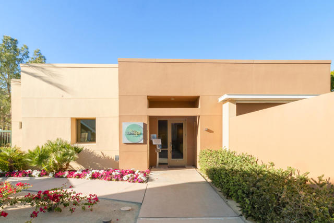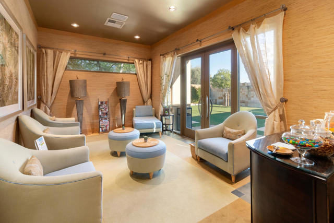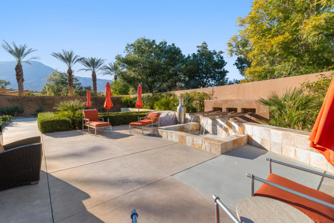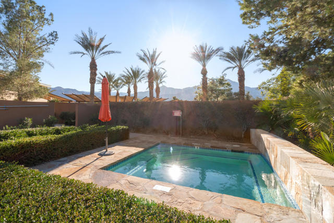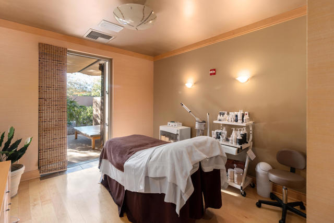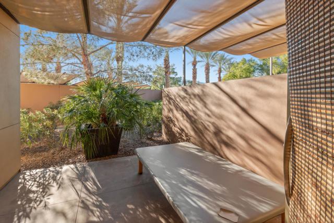Contact Kim Barron
Schedule A Showing
Request more information
- Home
- Property Search
- Search results
- 61436 Topaz Drive, La Quinta, CA 92253
Adult Community
- MLS#: 219130567DA ( Single Family Residence )
- Street Address: 61436 Topaz Drive
- Viewed: 1
- Price: $1,129,000
- Price sqft: $540
- Waterfront: Yes
- Wateraccess: Yes
- Year Built: 2006
- Bldg sqft: 2091
- Bedrooms: 3
- Total Baths: 3
- Full Baths: 3
- Garage / Parking Spaces: 2
- Days On Market: 26
- Additional Information
- County: RIVERSIDE
- City: La Quinta
- Zipcode: 92253
- Subdivision: Trilogy
- Provided by: Bennion Deville Homes
- Contact: John John

- DMCA Notice
-
DescriptionPresenting an exceptional Monarch plan with a stunning Tuscan facade, this remarkable single story residence is ideally situated on the 16th fairway of The Golf Club at La Quinta, offering panoramic views of the golf course, surrounding mountains, serene lake, and private pool. The home includes an attached casita and boasts a resort style backyard oasis, complete with a custom pebble tec pool and spa, cascading grotto waterfalls, accent boulders, fire pit, covered patio with misting system, professional landscaping, and an extended outdoor kitchen with full length bar and built in BBQ perfect for entertaining on any scale. Spanning approximately 2,091 square feet, the interior features 3 bedrooms, 3 baths, a den/office (optional 4th bedroom), soaring 10 foot ceilings, 8 foot doors, arched entryways, and a spacious great room with media niche and tile surround fireplace. The gourmet kitchen is appointed with slab granite countertops, stainless steel appliances, double ovens, gas cooktop, prep island, and a built in workstation with additional cabinetry. Private guest accommodations include full baths, ensuring comfort for all visitors. The luxurious primary suite offers a bay window, generous natural light, dual vanity bath with travertine shower, and a walk in closet. A two car garage with direct access and proximity to the clubhouse enhances everyday convenience. Located behind the gates of Trilogy La Quinta, this home is a must see for the discerning buyer.
Property Location and Similar Properties
All
Similar
Features
Appliances
- Dishwasher
- Gas Cooktop
- Microwave
- Gas Oven
- Vented Exhaust Fan
- Water Line to Refrigerator
- Gas Water Heater
Association Amenities
- Barbecue
- Tennis Court(s)
- Sport Court
- Management
- Lake or Pond
- Golf Course
- Gym/Ex Room
- Card Room
- Clubhouse
- Billiard Room
- Banquet Facilities
- Bocce Ball Court
- Security
- Cable TV
- Concierge
- Clubhouse Paid
Association Fee
- 595.00
Association Fee Frequency
- Monthly
Builder Model
- Monarch/Casita
Builder Name
- Shea Homes
Carport Spaces
- 0.00
Construction Materials
- Stucco
Cooling
- Central Air
Country
- US
Door Features
- Sliding Doors
Eating Area
- Breakfast Counter / Bar
- Dining Room
- Breakfast Nook
Electric
- 220 Volts in Laundry
Fencing
- Block
Fireplace Features
- Gas
- Masonry
- See Through
- Great Room
Flooring
- Carpet
- Tile
Foundation Details
- Slab
Garage Spaces
- 2.00
Heating
- Central
- Fireplace(s)
- Natural Gas
Interior Features
- High Ceilings
- Recessed Lighting
Laundry Features
- Individual Room
Levels
- One
Living Area Source
- Assessor
Lockboxtype
- Supra
Lot Features
- Back Yard
- Landscaped
- Lawn
- Front Yard
- Close to Clubhouse
- On Golf Course
- Sprinkler System
- Planned Unit Development
Other Structures
- Guest House Attached
Parcel Number
- 764530037
Parking Features
- Side by Side
- Garage Door Opener
- Direct Garage Access
Patio And Porch Features
- Covered
- Stone
Pool Features
- Waterfall
- In Ground
- Pebble
- Electric Heat
- Private
Postalcodeplus4
- 9379
Property Type
- Single Family Residence
Roof
- Tile
Security Features
- 24 Hour Security
- Gated Community
Spa Features
- Heated
- Private
- In Ground
Subdivision Name Other
- Trilogy
Uncovered Spaces
- 0.00
Utilities
- Cable Available
View
- Desert
- Pool
- Panoramic
- Mountain(s)
- Golf Course
Window Features
- Bay Window(s)
- Double Pane Windows
Year Built
- 2006
Year Built Source
- Assessor
Based on information from California Regional Multiple Listing Service, Inc. as of Jun 19, 2025. This information is for your personal, non-commercial use and may not be used for any purpose other than to identify prospective properties you may be interested in purchasing. Buyers are responsible for verifying the accuracy of all information and should investigate the data themselves or retain appropriate professionals. Information from sources other than the Listing Agent may have been included in the MLS data. Unless otherwise specified in writing, Broker/Agent has not and will not verify any information obtained from other sources. The Broker/Agent providing the information contained herein may or may not have been the Listing and/or Selling Agent.
Display of MLS data is usually deemed reliable but is NOT guaranteed accurate.
Datafeed Last updated on June 19, 2025 @ 12:00 am
©2006-2025 brokerIDXsites.com - https://brokerIDXsites.com


