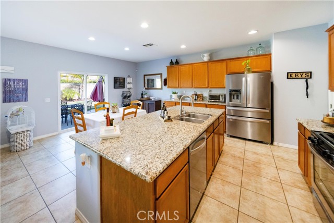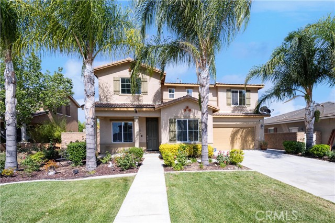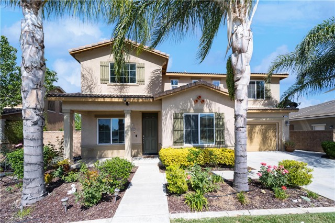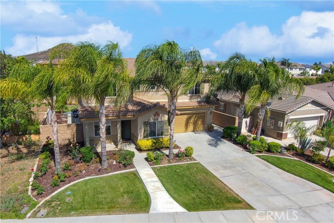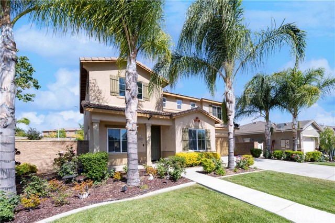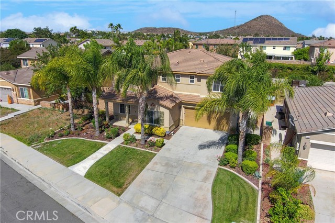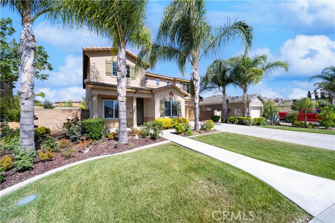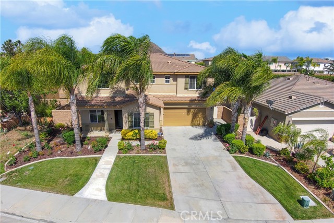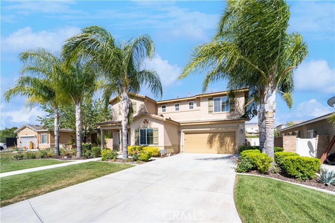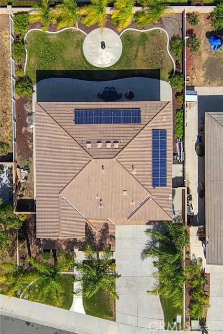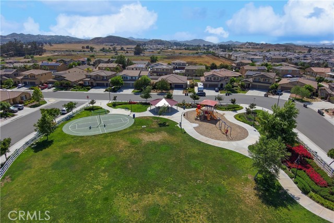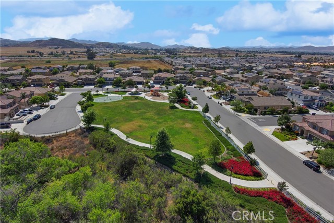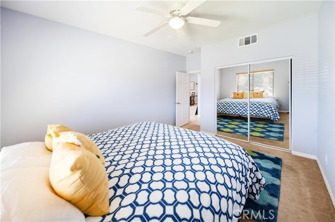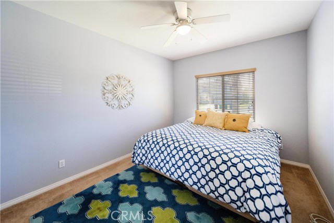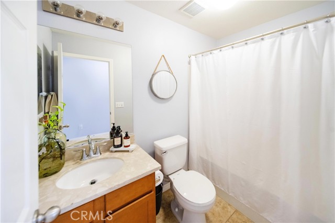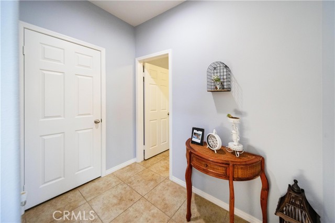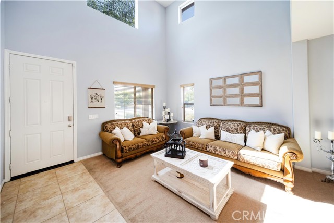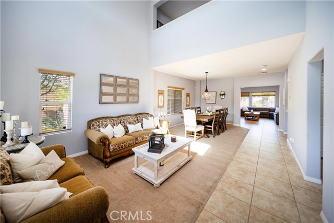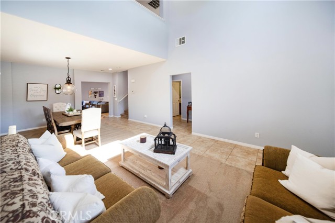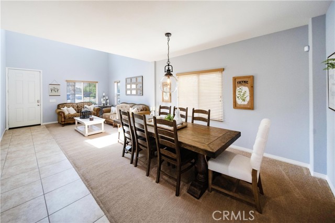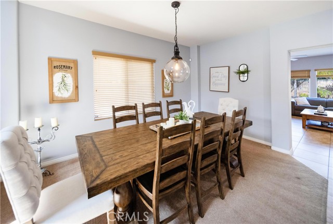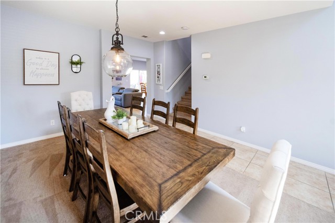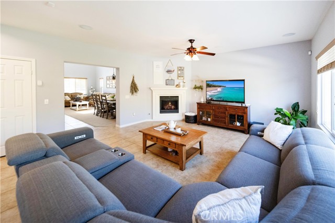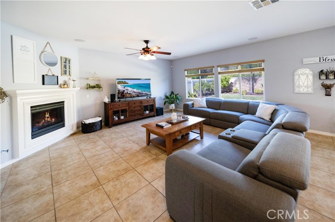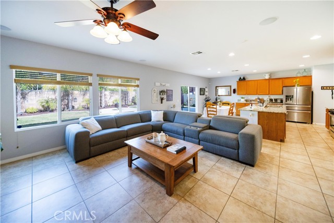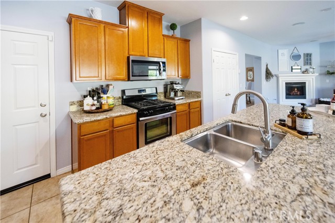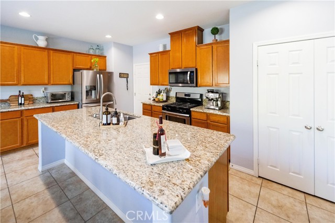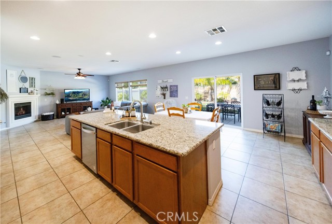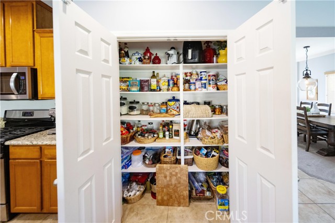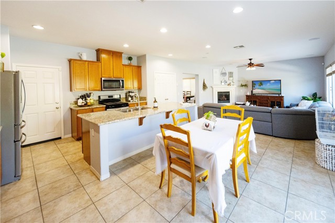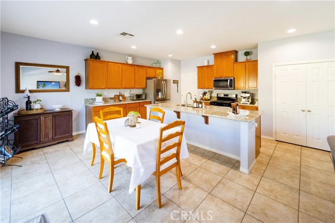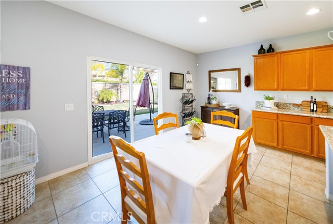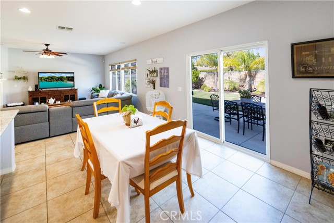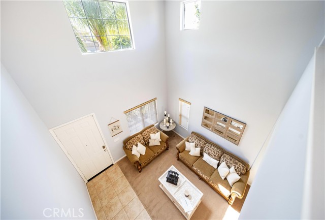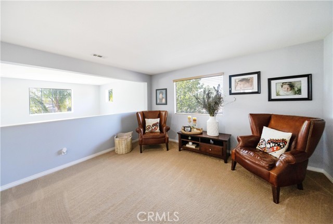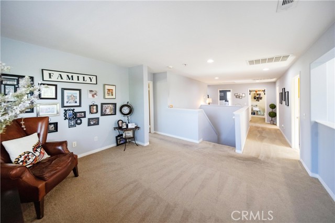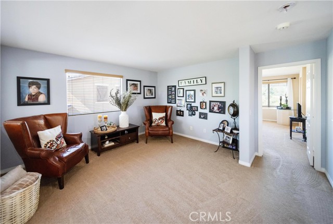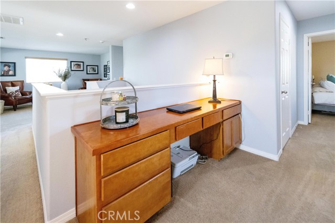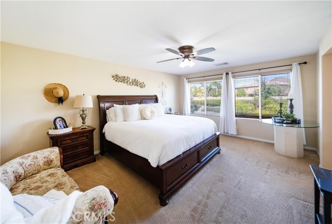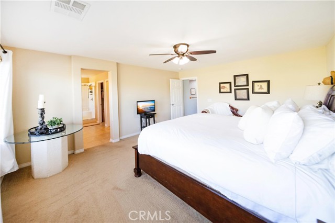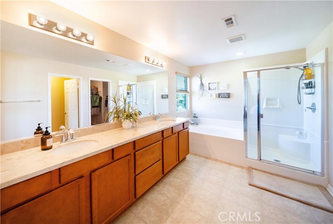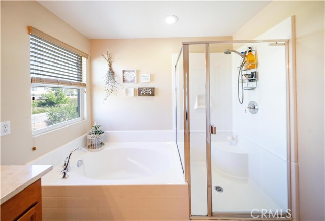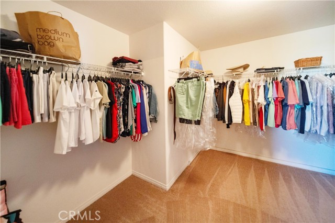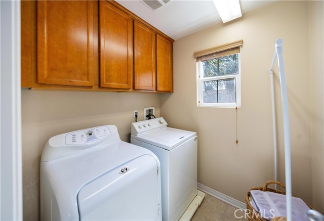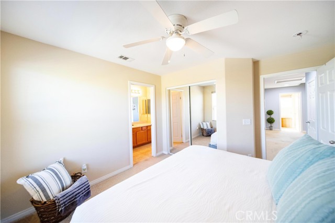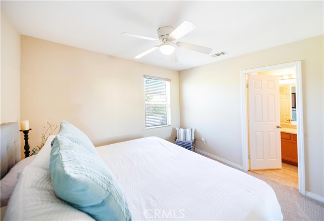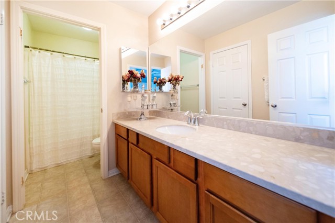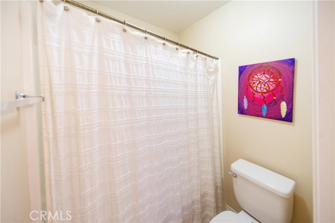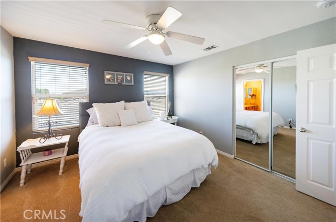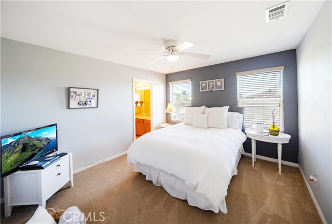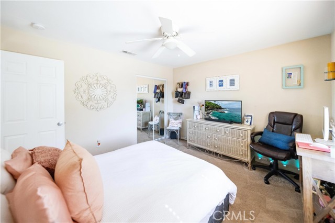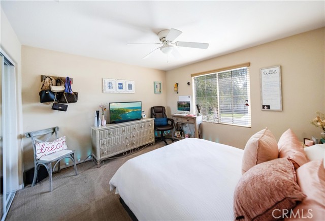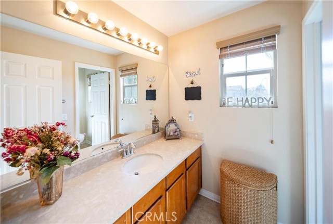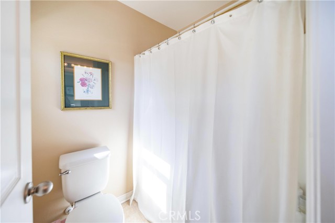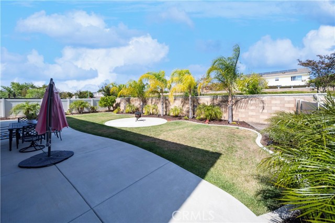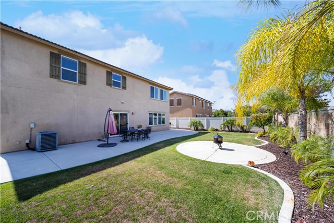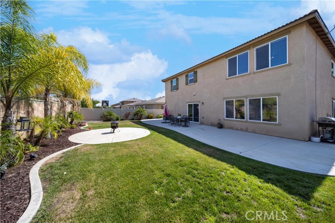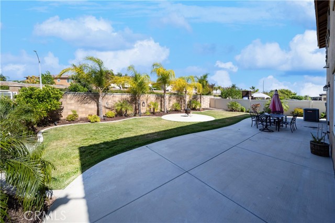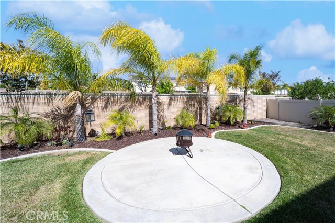Contact Kim Barron
Schedule A Showing
Request more information
- Home
- Property Search
- Search results
- 31786 Sorrel Run Court, Menifee, CA 92584
- MLS#: SW25116044 ( Single Family Residence )
- Street Address: 31786 Sorrel Run Court
- Viewed: 3
- Price: $720,000
- Price sqft: $244
- Waterfront: Yes
- Wateraccess: Yes
- Year Built: 2011
- Bldg sqft: 2946
- Bedrooms: 5
- Total Baths: 4
- Full Baths: 4
- Garage / Parking Spaces: 3
- Days On Market: 235
- Additional Information
- County: RIVERSIDE
- City: Menifee
- Zipcode: 92584
- District: Perris Union High
- Elementary School: CALKIR
- Middle School: BELMOU
- High School: PALVAL
- Provided by: Exit Alliance Realty
- Contact: Yvonne Yvonne

- DMCA Notice
-
DescriptionThis very well kept beautiful home is situated in a quiet neighborhood in a cul de sac. Just as you are walking towards the house, you will see the manicured landscape, shrubs, roses and palm trees. It has an expansive driveway. As you get to the front door, you will be welcomed to the front porch and Ring camera. When you open the front door, you will see the spacious living and dining room with high ceiling. This room and downstairs bedroom has carpet. The rest of the first floor has tile flooring. When you walk to the right, you will immediately see a bedroom and full bathroom. Then can go straight into the Family Room that has a fireplace, five speakers surround sound, big windows that gives natural light. Right away, you will see the stunning open concept kitchen with granite counter tops, island with sink, stainless steel appliances, double door pantry, plenty of cabinets and storage. Also reseeding lights, dining area and door with screen that goes into the garage. The microwave and dishwasher are fairly new under two years. It has a tandem three car garage. If you go upstairs, you will see carpet throughout the hallway and bedrooms. As you come to the top of the stairs, you will see a good sized loft that has an opening, so you can see to the first floor. There's 4 bedrooms upstairs and 3 full bathrooms. One of the bathrooms is a Jack N Jill. The bathrooms and laundry room have vinyl flooring. When you enter the Main bedroom ensuite, you will see how spacious it its and has big windows that give natural light. As you enter the Main bathroom, you will see the double sink with granite countertop, large walking closet, tub and walk in shower. Every bedroom and family room has fans. All the light switches in the house have dimmer switch. It allows you to adjust the brightness of the light fixture, offering a range of illumination levels instead of just on and off. It has an ADT alarm system. The backyard is beautifully landscaped with real grass, concrete, palm trees, plants and sprinkler system (front and back). It has solar and no HOA! It's close to shopping centers, park, Mt. San Jacinto College and 215 Freeway. This house could be your new home!
Property Location and Similar Properties
All
Similar
Features
Appliances
- Dishwasher
- Disposal
- Gas Oven
- Gas Range
- Gas Water Heater
- Microwave
Architectural Style
- Modern
Assessments
- Unknown
Association Fee
- 0.00
Commoninterest
- None
Common Walls
- 1 Common Wall
Cooling
- Central Air
Country
- US
Days On Market
- 90
Door Features
- Sliding Doors
Eating Area
- In Kitchen
Electric
- Electricity - On Property
Elementary School
- CALKIR
Elementaryschool
- Callie Kirkpatrick
Entry Location
- Front
Exclusions
- Lamp in the Formal Living Room
- Refrigerator
- washer and dryer
- patio set
- fireplace on patio
Fencing
- Block
- Vinyl
Fireplace Features
- Family Room
- Gas Starter
Flooring
- Carpet
- Tile
Garage Spaces
- 3.00
Heating
- Central
- Solar
High School
- PALVAL
Highschool
- Paloma Valley
Interior Features
- Ceiling Fan(s)
- Ceramic Counters
- Granite Counters
- High Ceilings
- Recessed Lighting
Laundry Features
- Gas & Electric Dryer Hookup
- Gas Dryer Hookup
- Individual Room
- Inside
- Upper Level
Levels
- Two
Living Area Source
- Assessor
Lockboxtype
- None
- See Remarks
Lot Features
- 0-1 Unit/Acre
- Cul-De-Sac
- Front Yard
- Landscaped
- Lawn
- Park Nearby
- Sprinkler System
- Sprinklers In Front
- Sprinklers In Rear
- Yard
Middle School
- BELMOU
Middleorjuniorschool
- Bell Mountain
Parcel Number
- 372512025
Parking Features
- Driveway
- Garage - Single Door
- Tandem Garage
Patio And Porch Features
- Concrete
- Patio Open
- Front Porch
Pool Features
- None
Postalcodeplus4
- 7251
Property Type
- Single Family Residence
Property Condition
- Turnkey
Road Frontage Type
- City Street
Road Surface Type
- Paved
Roof
- Tile
School District
- Perris Union High
Security Features
- Carbon Monoxide Detector(s)
- Security System
- Smoke Detector(s)
Sewer
- Public Sewer
Spa Features
- None
Utilities
- Electricity Available
- Electricity Connected
- Natural Gas Available
- Natural Gas Connected
- Sewer Available
- Sewer Connected
- Water Available
- Water Connected
View
- Neighborhood
- Park/Greenbelt
Water Source
- Public
Window Features
- Blinds
- Double Pane Windows
Year Built
- 2011
Year Built Source
- Assessor
Based on information from California Regional Multiple Listing Service, Inc. as of Jan 13, 2026. This information is for your personal, non-commercial use and may not be used for any purpose other than to identify prospective properties you may be interested in purchasing. Buyers are responsible for verifying the accuracy of all information and should investigate the data themselves or retain appropriate professionals. Information from sources other than the Listing Agent may have been included in the MLS data. Unless otherwise specified in writing, Broker/Agent has not and will not verify any information obtained from other sources. The Broker/Agent providing the information contained herein may or may not have been the Listing and/or Selling Agent.
Display of MLS data is usually deemed reliable but is NOT guaranteed accurate.
Datafeed Last updated on January 13, 2026 @ 12:00 am
©2006-2026 brokerIDXsites.com - https://brokerIDXsites.com


