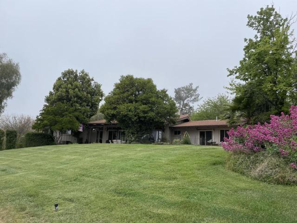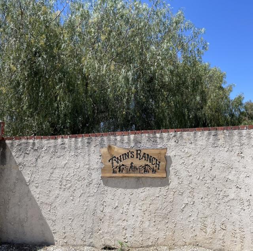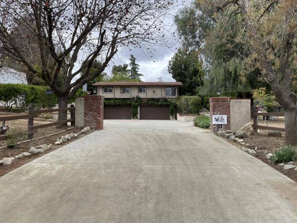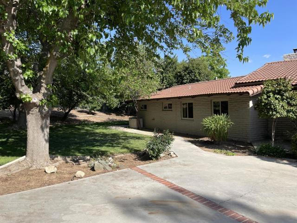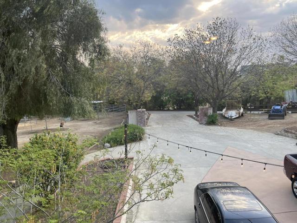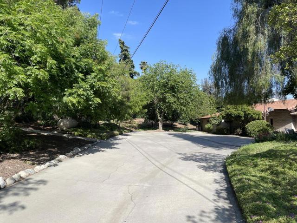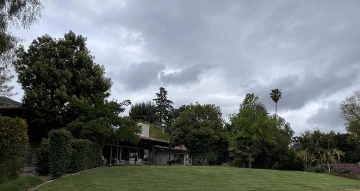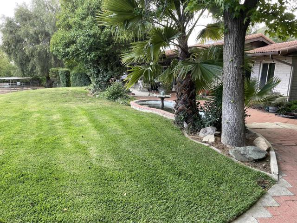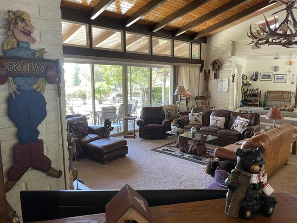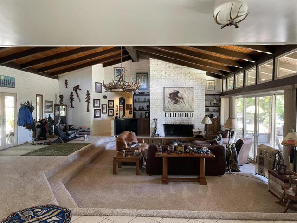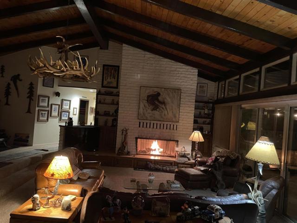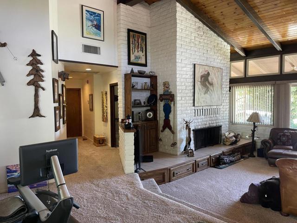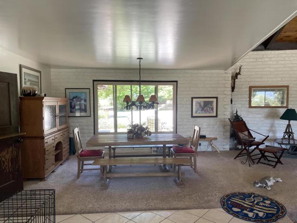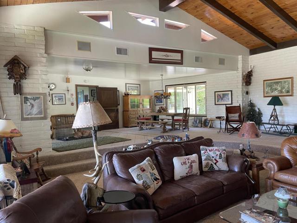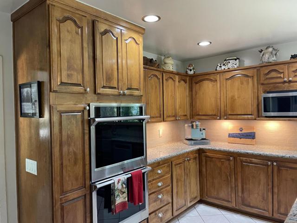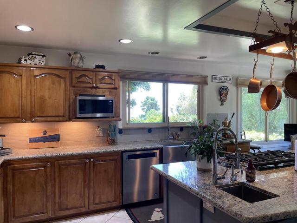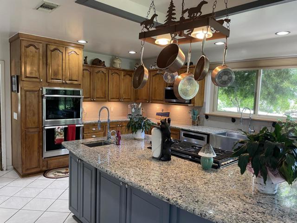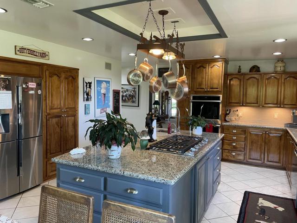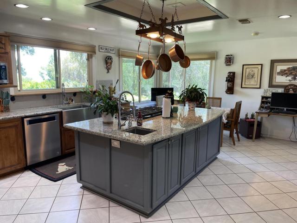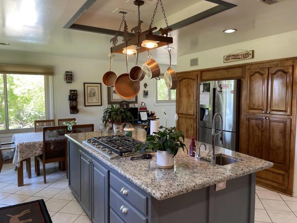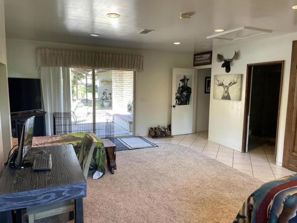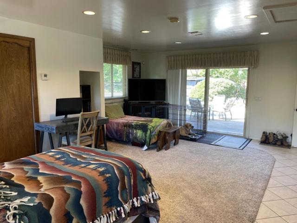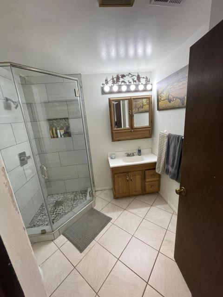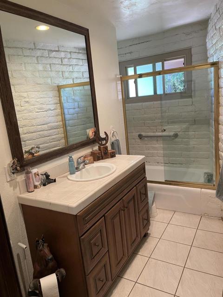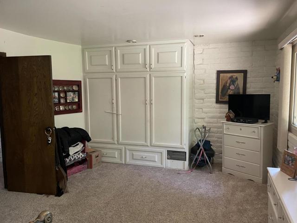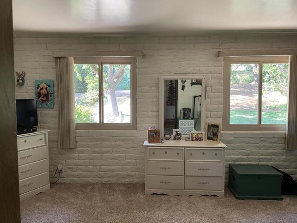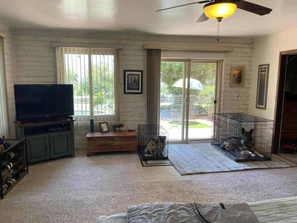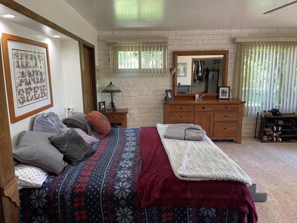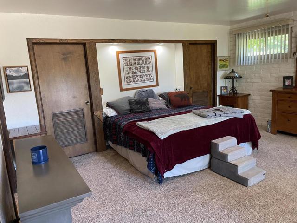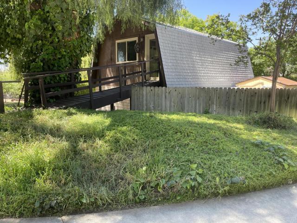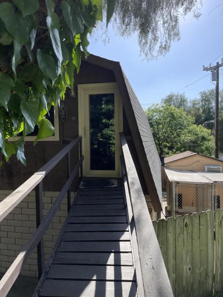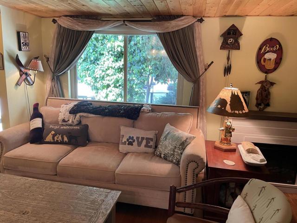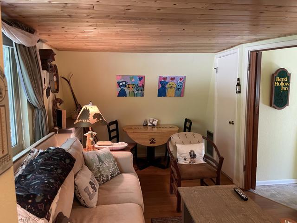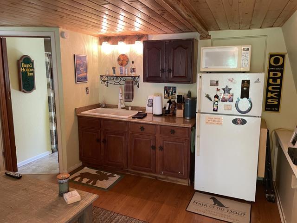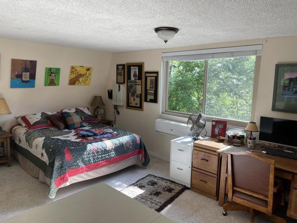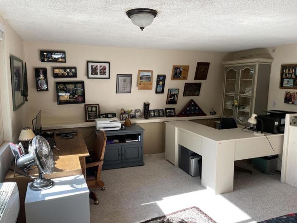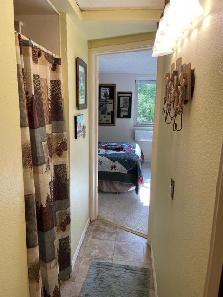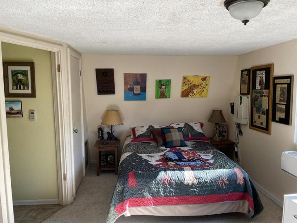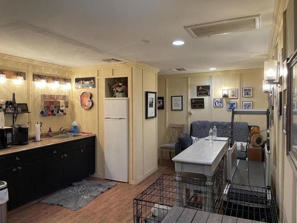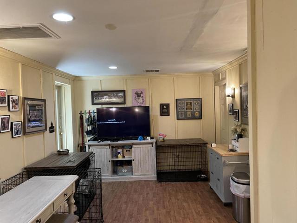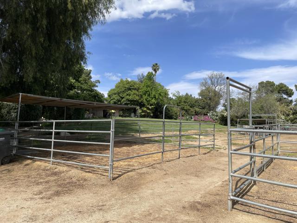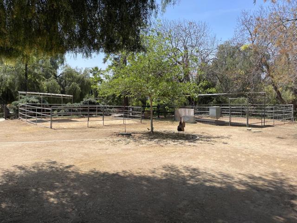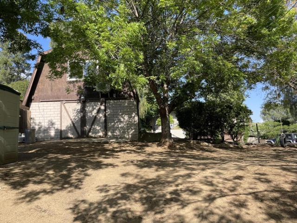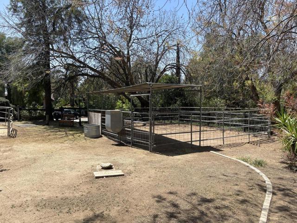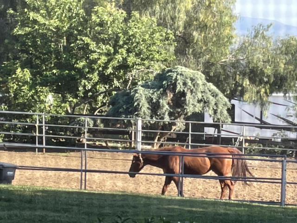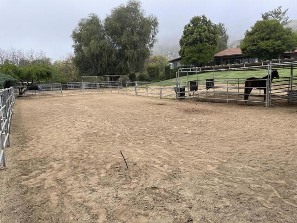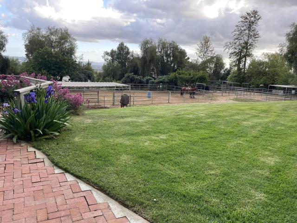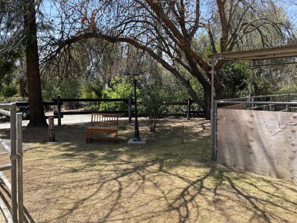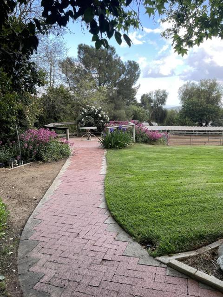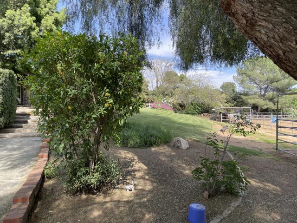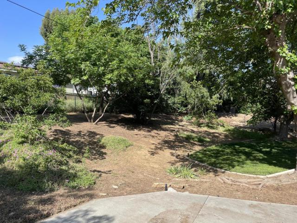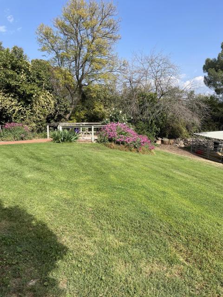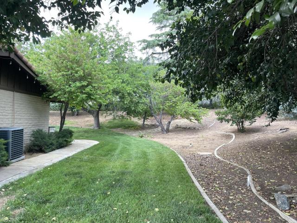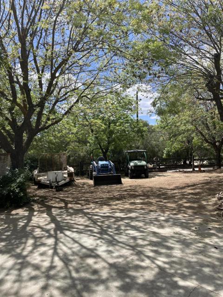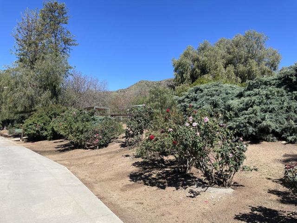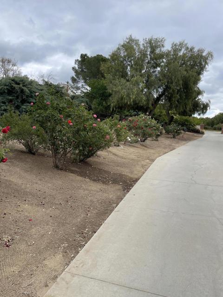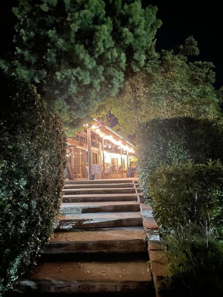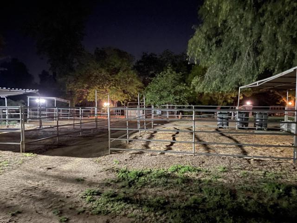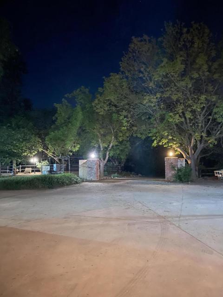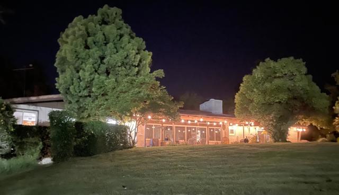Contact Kim Barron
Schedule A Showing
Request more information
- Home
- Property Search
- Search results
- 38540 38540 Alva Drive, Cherry Valley, CA 92223
- MLS#: 219130528DA ( Single Family Residence )
- Street Address: 38540 38540 Alva Drive
- Viewed: 5
- Price: $1,200,000
- Price sqft: $386
- Waterfront: No
- Year Built: 1975
- Bldg sqft: 3112
- Bedrooms: 3
- Total Baths: 5
- Full Baths: 1
- Days On Market: 13
- Acreage: 1.93 acres
- Additional Information
- County: RIVERSIDE
- City: Cherry Valley
- Zipcode: 92223
- Subdivision: Not Applicable 1
- District: Beaumont

- DMCA Notice
-
DescriptionMust see this beautiful hidden gem nestled in the foothills of Cherry Valley. This ranch style equestrian property has 3 bedrooms and 4 bathrooms consuming over 3,100 square feet. Open concept living area with high vaulted ceiling and double sliding doors leading onto the covered patio. The master suite has his and hers separate bathrooms. The kitchen was recently updated as well as the doors and windows. There is plenty of room for family, guest or rental opportunity in the two ADU's. For the horse lovers there are six stalls an arena and barn. This two acre property would make for an excellent vineyard.
Property Location and Similar Properties
All
Similar
Features
Additional Parcels Description
- 407-130-019
Appliances
- Dishwasher
- Propane Cooktop
- Microwave
- Self Cleaning Oven
- Electric Oven
- Gas Range
- Vented Exhaust Fan
- Water Line to Refrigerator
- Refrigerator
- Ice Maker
- Disposal
- Electric Cooking
- Electric Water Heater
- Range Hood
Architectural Style
- Ranch
Carport Spaces
- 0.00
Construction Materials
- Block
Cooling
- Heat Pump
- Gas
- Electric
- Central Air
Country
- US
Door Features
- Double Door Entry
- Sliding Doors
Eating Area
- Breakfast Nook
- In Living Room
Electric
- 220 Volts in Laundry
Fencing
- Partial
- Split Rail
Fireplace Features
- Masonry
- Great Room
Flooring
- Carpet
- Tile
Foundation Details
- Combination
Garage Spaces
- 2.00
Heating
- Fireplace(s)
- Heat Pump
- Forced Air
- Propane
Interior Features
- Beamed Ceilings
- Cathedral Ceiling(s)
- Brick Walls
Laundry Features
- In Kitchen
Living Area Source
- Assessor
Lot Features
- Horse Property
- Utilities - Overhead
- Landscaped
- Sprinkler System
Other Structures
- Barn(s)
- Guest House
Parcel Number
- 407130023
- 407130019
Parking Features
- Driveway
Patio And Porch Features
- Covered
Property Type
- Single Family Residence
Roof
- Clay
School District
- Beaumont
Sewer
- Conventional Septic
Subdivision Name Other
- Not Applicable-1
Uncovered Spaces
- 0.00
Utilities
- Cable Available
View
- City Lights
Window Features
- Double Pane Windows
Year Built
- 1975
Year Built Source
- Assessor
Based on information from California Regional Multiple Listing Service, Inc. as of Jun 05, 2025. This information is for your personal, non-commercial use and may not be used for any purpose other than to identify prospective properties you may be interested in purchasing. Buyers are responsible for verifying the accuracy of all information and should investigate the data themselves or retain appropriate professionals. Information from sources other than the Listing Agent may have been included in the MLS data. Unless otherwise specified in writing, Broker/Agent has not and will not verify any information obtained from other sources. The Broker/Agent providing the information contained herein may or may not have been the Listing and/or Selling Agent.
Display of MLS data is usually deemed reliable but is NOT guaranteed accurate.
Datafeed Last updated on June 5, 2025 @ 12:00 am
©2006-2025 brokerIDXsites.com - https://brokerIDXsites.com


