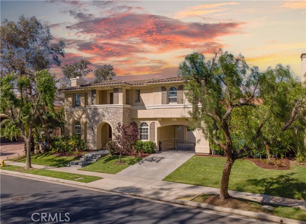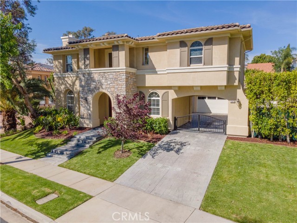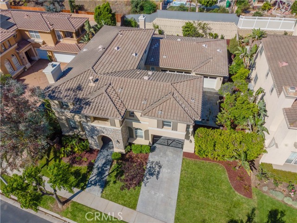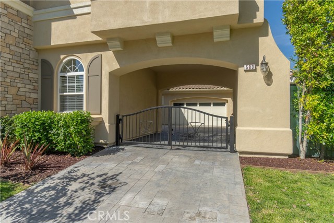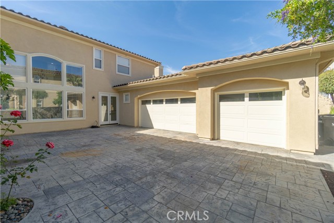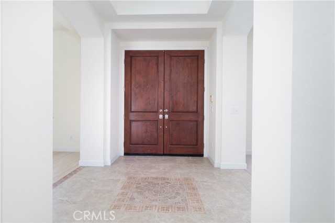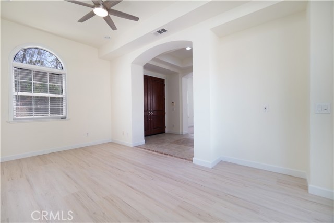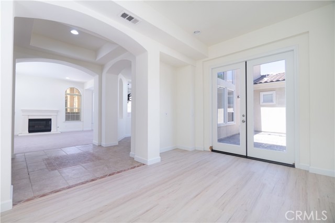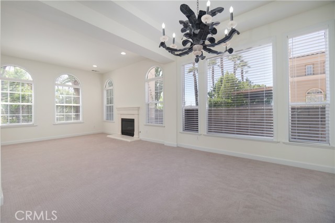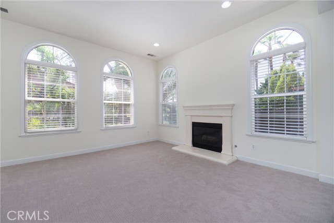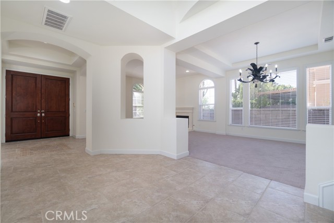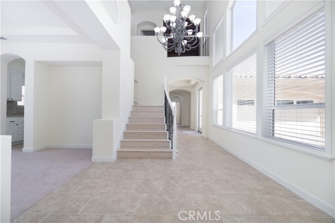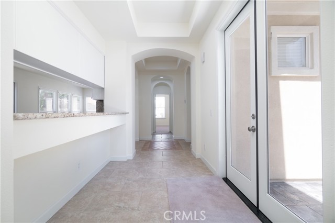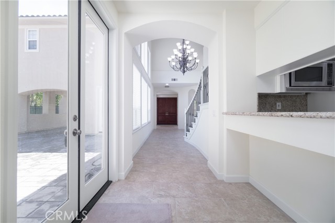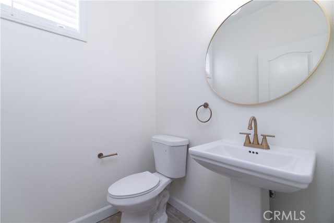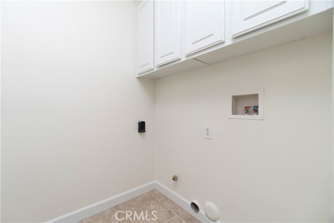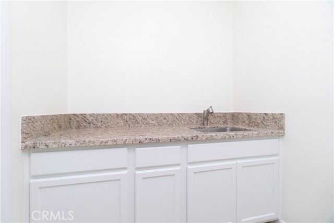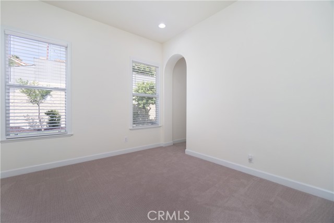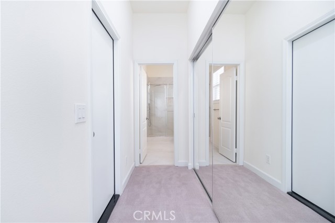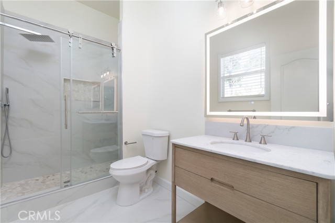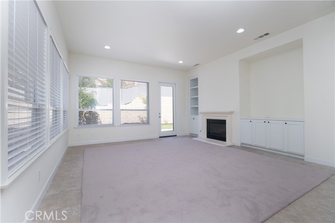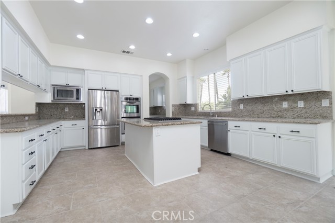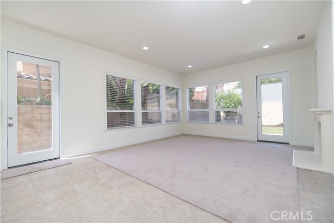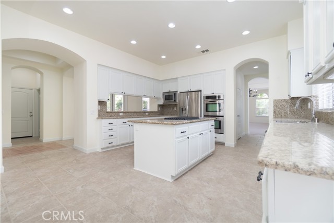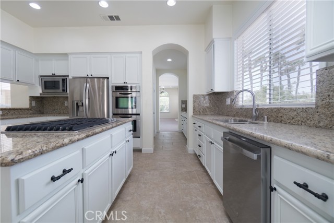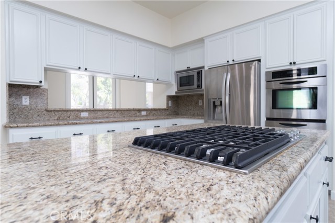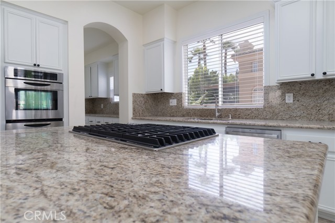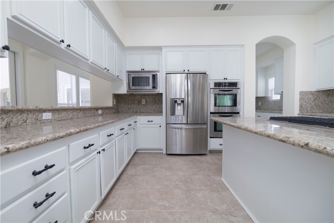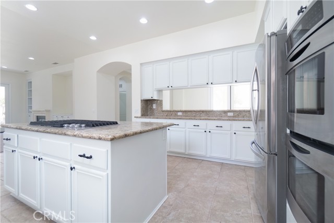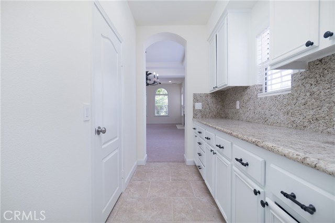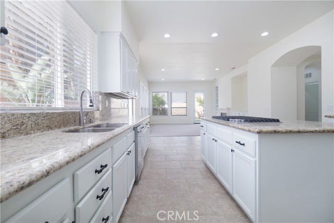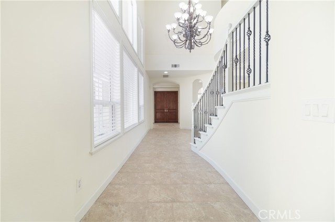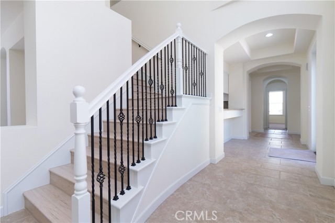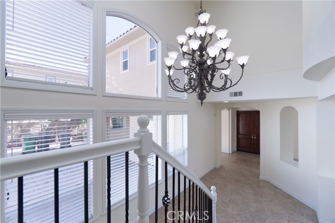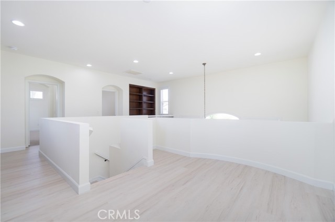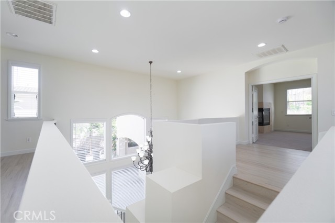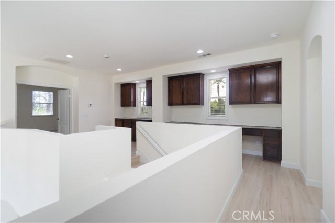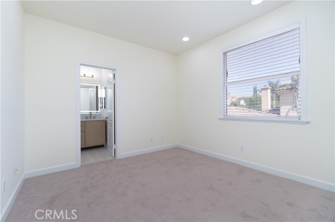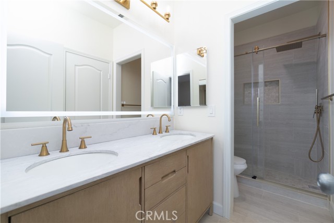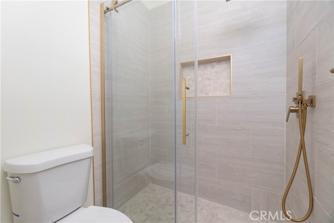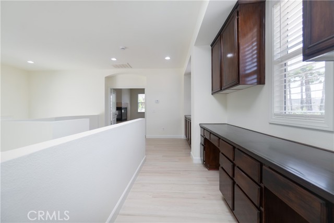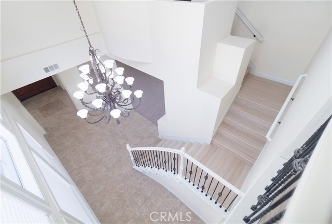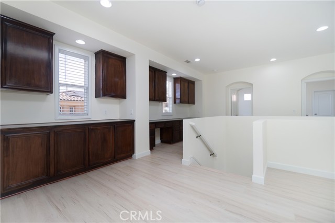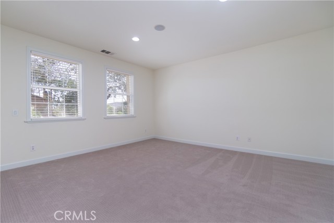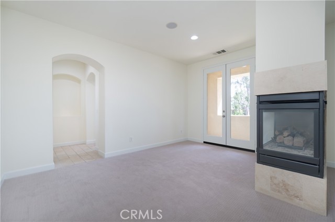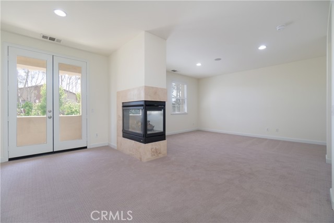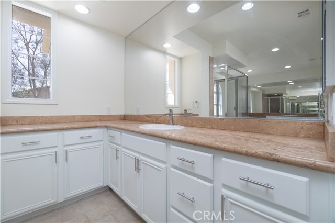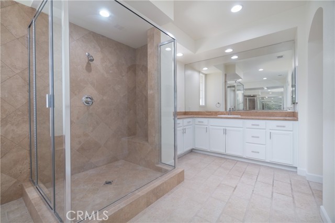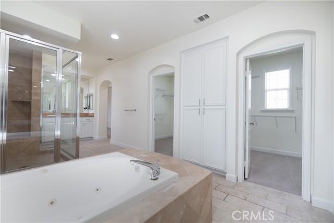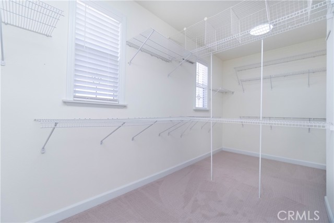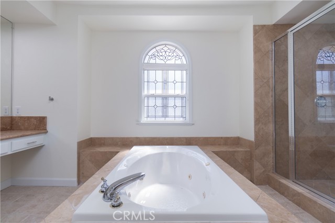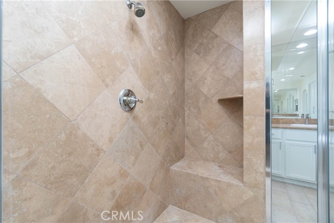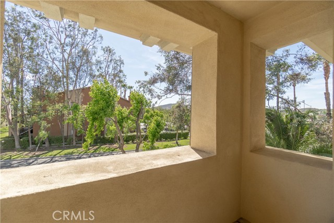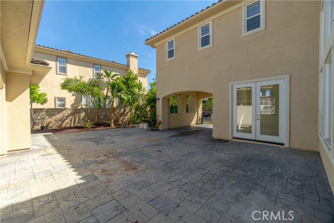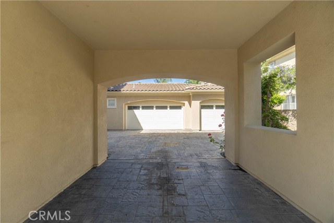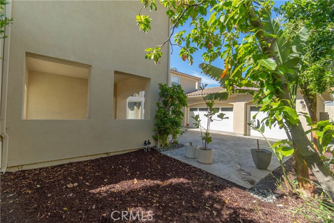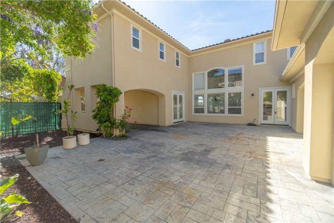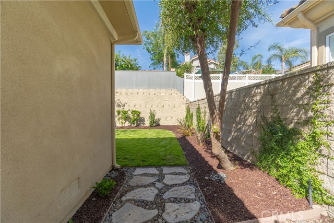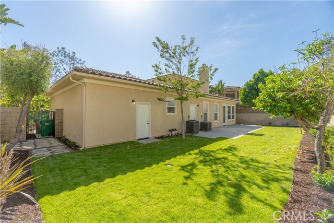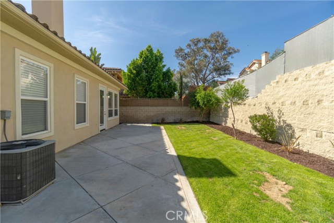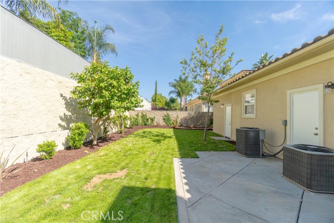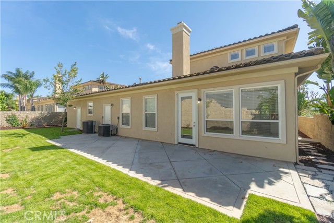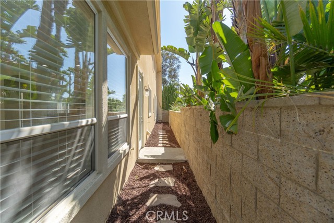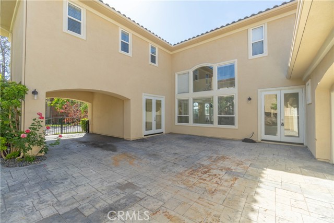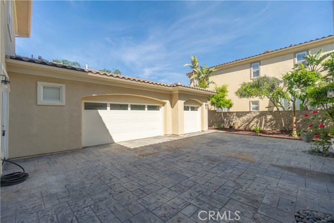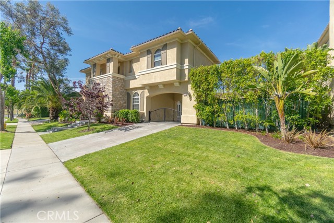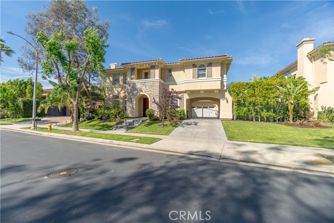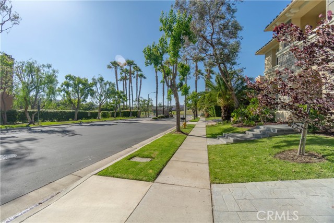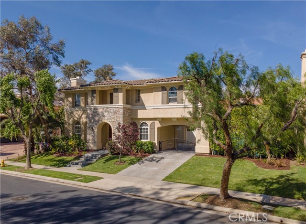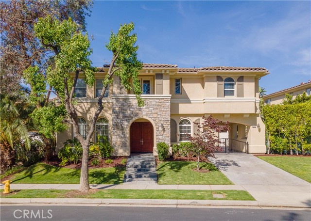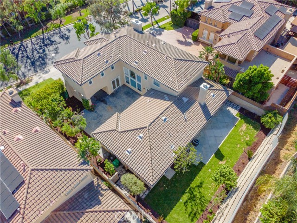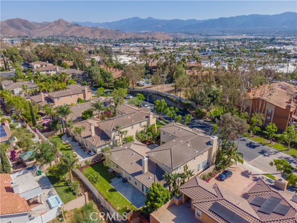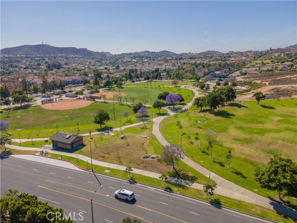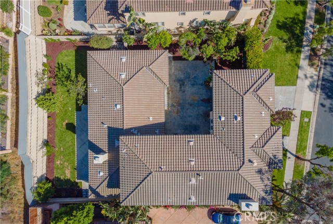Contact Kim Barron
Schedule A Showing
Request more information
- Home
- Property Search
- Search results
- 583 Ruth Circle, Corona, CA 92879
- MLS#: IG25115345 ( Single Family Residence )
- Street Address: 583 Ruth Circle
- Viewed: 1
- Price: $1,199,900
- Price sqft: $314
- Waterfront: Yes
- Wateraccess: Yes
- Year Built: 2002
- Bldg sqft: 3826
- Bedrooms: 4
- Total Baths: 4
- Full Baths: 3
- 1/2 Baths: 1
- Garage / Parking Spaces: 4
- Days On Market: 11
- Additional Information
- County: RIVERSIDE
- City: Corona
- Zipcode: 92879
- District: Corona Norco Unified
- Provided by: Active Realty
- Contact: Brandon Brandon

- DMCA Notice
-
DescriptionMust see! Turnkey immaculate "executive" home! This completely remodeled home is located in a highly sought after estate cul de sac neighborhood. Gorgeous open floor plan, 4 bedroom 3. 5 bath home shows beautifully! Located within a calif distinguished school district! This property also features 2 garages! Private over sized gated driveway! This is truly an entertainer's dream! This property was meticulously finished & updated by original homeowner... This property shows like a model home! This upgraded executive property includes remodeled renovations throughout, large recently remodeled custom open kitchen to family room, remodeled bathrooms, luxury vinyl flooring and tile throughout, brand new carpet, oversized baseboard, upgraded stainless steel appliances, new exterior and interior paint, upgraded and recently updated custom landscaping in front and backyard, and more. This home is truly a special property. Conveniently located close to fwys, shopping, parks, walking trails and restaurants.... This will go fast!
Property Location and Similar Properties
All
Similar
Features
Appliances
- Convection Oven
- Dishwasher
- Disposal
- Gas Oven
- Gas Range
- Gas Cooktop
- Gas Water Heater
- Microwave
- Range Hood
- Refrigerator
Assessments
- Unknown
Association Amenities
- Management
Association Fee
- 300.00
Association Fee Frequency
- Monthly
Commoninterest
- None
Common Walls
- No Common Walls
Cooling
- Central Air
Country
- US
Eating Area
- Dining Room
Electric
- Standard
Fencing
- Block
- Wrought Iron
Fireplace Features
- Family Room
- Living Room
- Primary Bedroom
- Primary Retreat
- Gas
Flooring
- Carpet
- Tile
- Vinyl
Garage Spaces
- 4.00
Heating
- Central
- Forced Air
Interior Features
- Balcony
- Block Walls
- Built-in Features
- Cathedral Ceiling(s)
- Ceiling Fan(s)
- Granite Counters
- High Ceilings
- In-Law Floorplan
- Open Floorplan
- Pantry
- Quartz Counters
- Recessed Lighting
Laundry Features
- Individual Room
- Inside
Levels
- Two
Living Area Source
- Assessor
Lockboxtype
- Combo
Lot Features
- Back Yard
- Cul-De-Sac
- Front Yard
- Landscaped
- Lawn
- Lot 6500-9999
- Park Nearby
- Sprinklers In Front
- Sprinklers In Rear
- Walkstreet
- Yard
Parcel Number
- 172121002
Parking Features
- Driveway
- Garage
- Oversized
Patio And Porch Features
- Concrete
- Front Porch
- Rear Porch
- Wrap Around
Pool Features
- None
Postalcodeplus4
- 8088
Property Type
- Single Family Residence
Property Condition
- Turnkey
- Updated/Remodeled
Road Frontage Type
- City Street
Road Surface Type
- Paved
Roof
- Tile
School District
- Corona-Norco Unified
Security Features
- Carbon Monoxide Detector(s)
- Smoke Detector(s)
Sewer
- Public Sewer
Spa Features
- None
View
- Canyon
- Hills
- Mountain(s)
- Neighborhood
Water Source
- Public
Window Features
- Blinds
Year Built
- 2002
Year Built Source
- Assessor
Based on information from California Regional Multiple Listing Service, Inc. as of Jun 03, 2025. This information is for your personal, non-commercial use and may not be used for any purpose other than to identify prospective properties you may be interested in purchasing. Buyers are responsible for verifying the accuracy of all information and should investigate the data themselves or retain appropriate professionals. Information from sources other than the Listing Agent may have been included in the MLS data. Unless otherwise specified in writing, Broker/Agent has not and will not verify any information obtained from other sources. The Broker/Agent providing the information contained herein may or may not have been the Listing and/or Selling Agent.
Display of MLS data is usually deemed reliable but is NOT guaranteed accurate.
Datafeed Last updated on June 3, 2025 @ 12:00 am
©2006-2025 brokerIDXsites.com - https://brokerIDXsites.com


