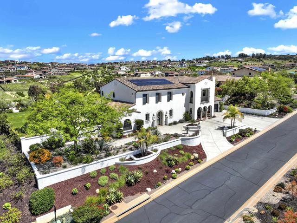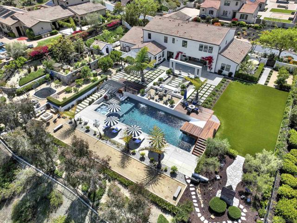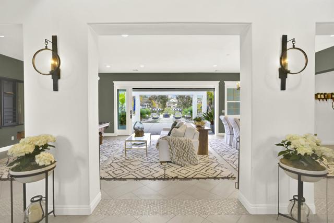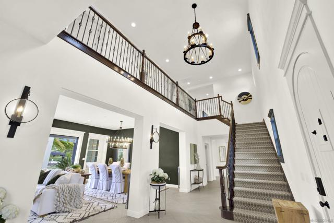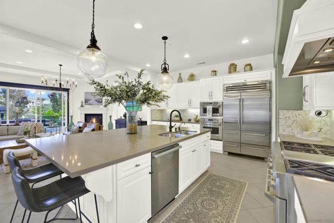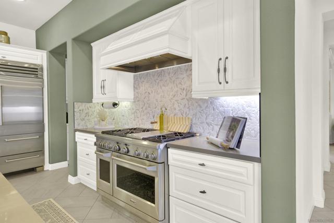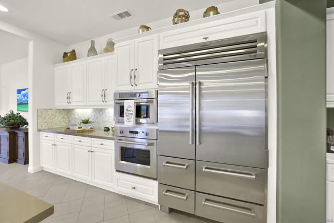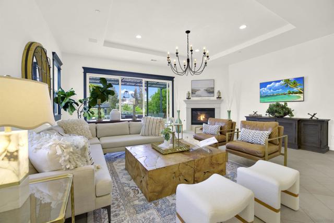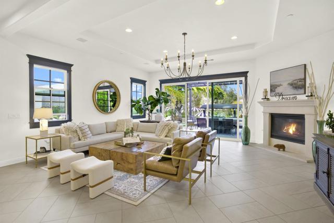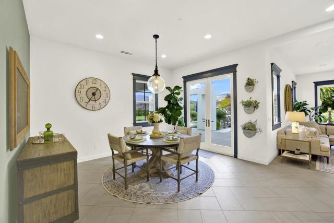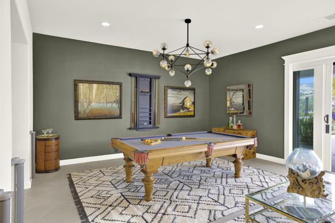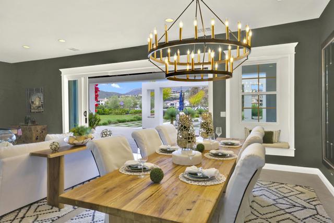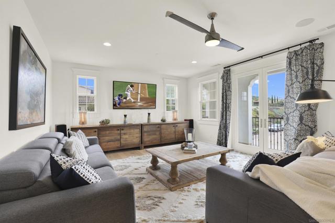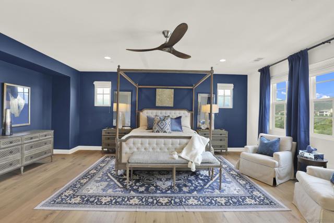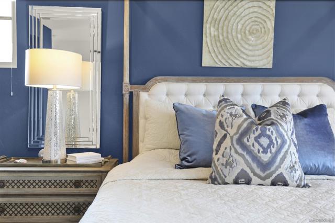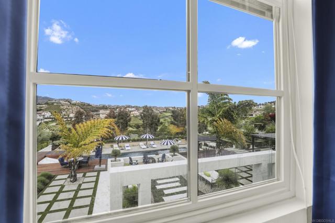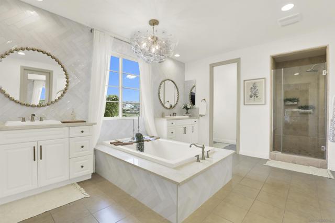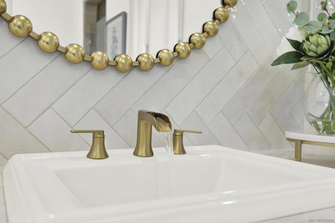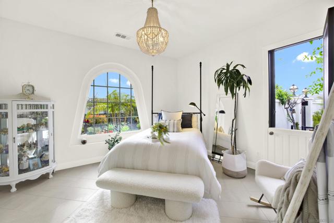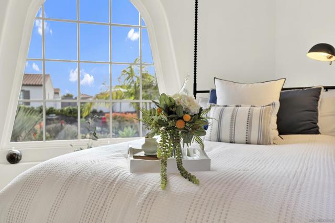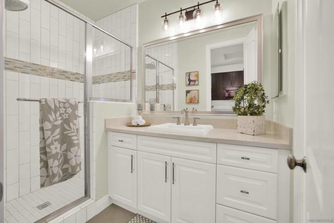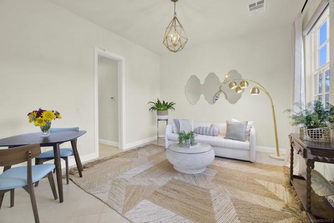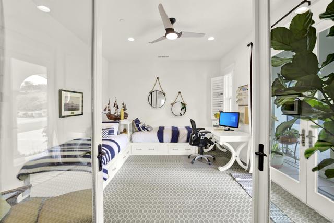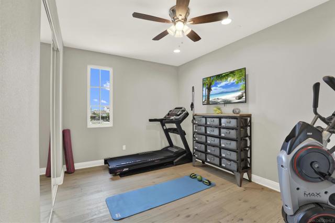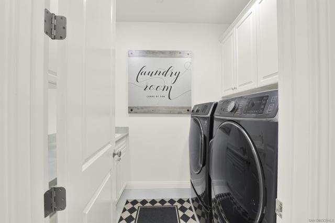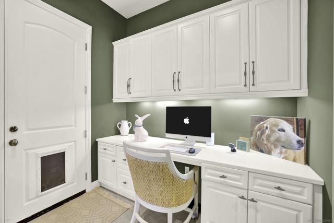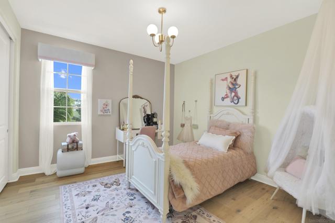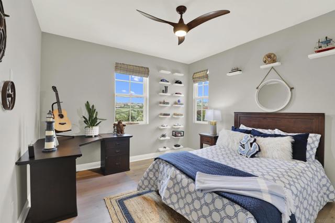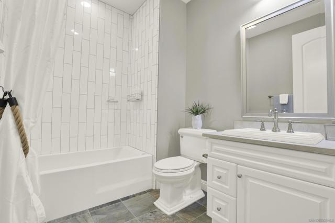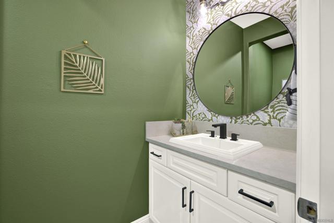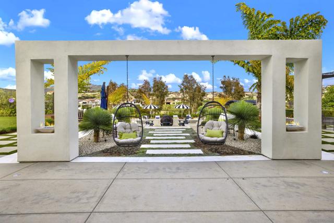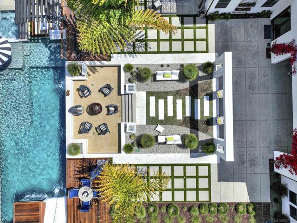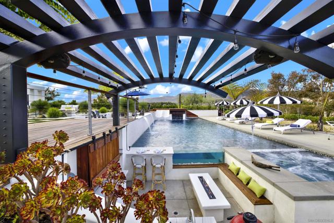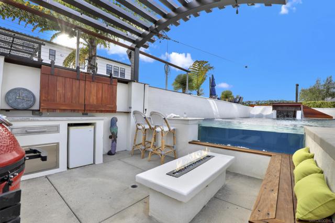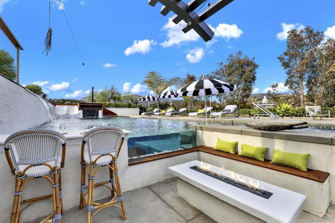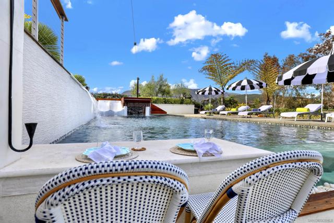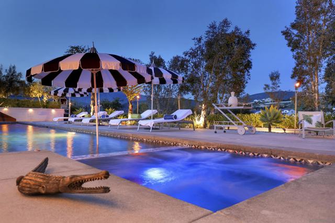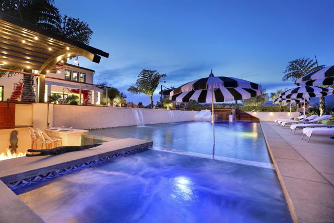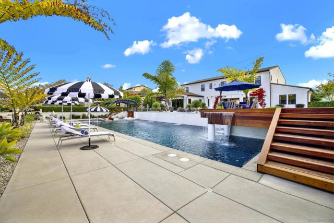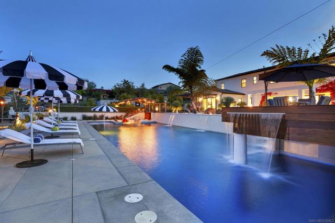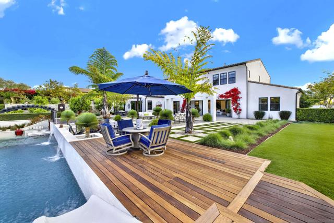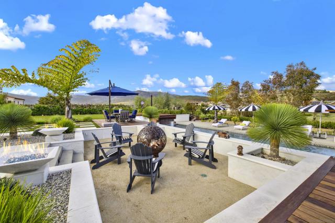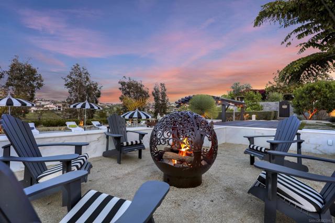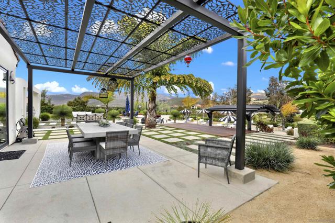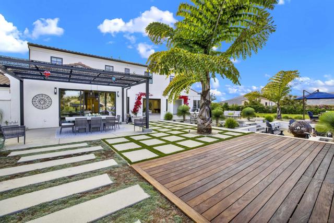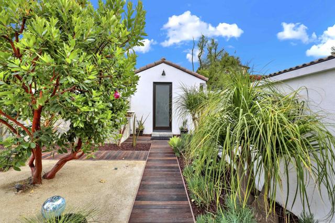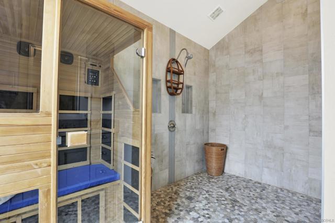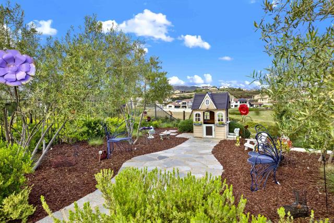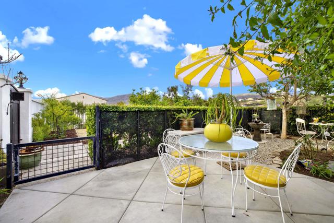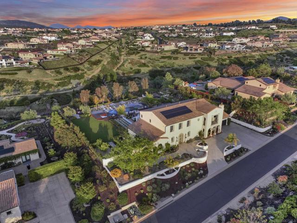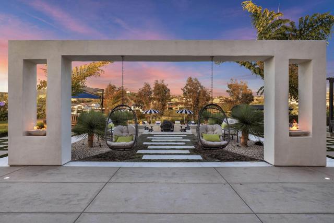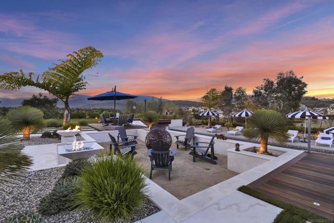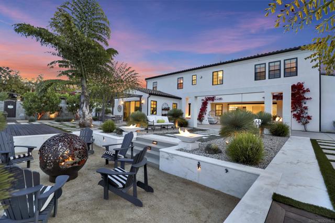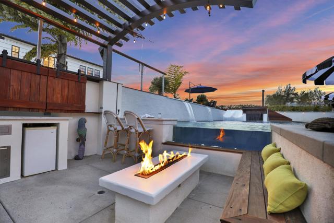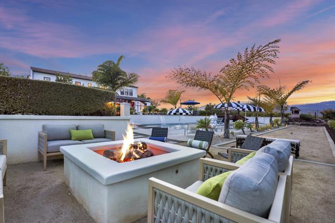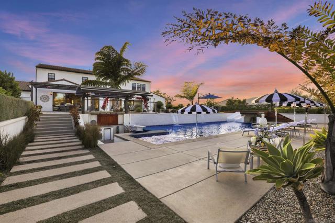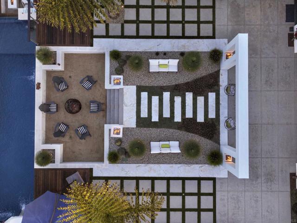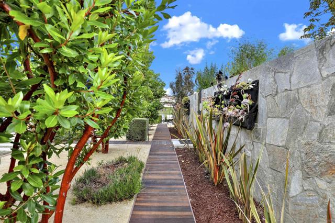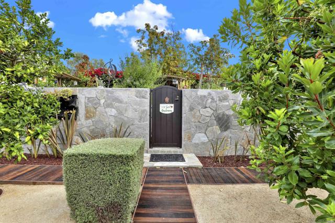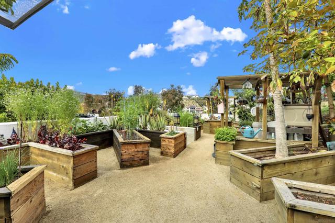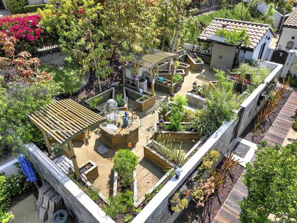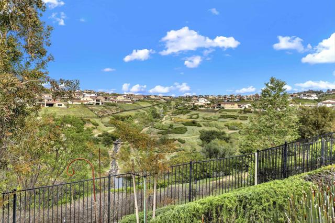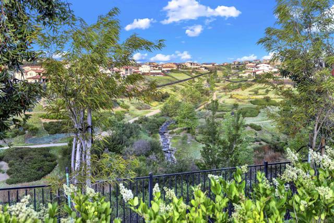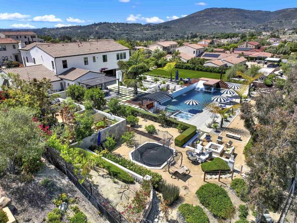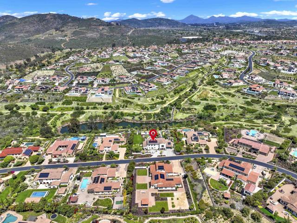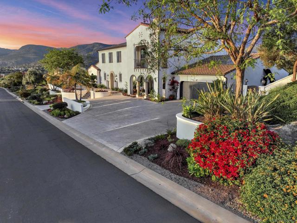Contact Kim Barron
Schedule A Showing
Request more information
- Home
- Property Search
- Search results
- 8366 The Landing Way, San Diego, CA 92127
- MLS#: 250028373SD ( Single Family Residence )
- Street Address: 8366 The Landing Way
- Viewed: 6
- Price: $5,195,000
- Price sqft: $932
- Waterfront: Yes
- Wateraccess: Yes
- Year Built: 2014
- Bldg sqft: 5572
- Bedrooms: 5
- Total Baths: 6
- Full Baths: 5
- 1/2 Baths: 1
- Garage / Parking Spaces: 13
- Days On Market: 134
- Additional Information
- County: SAN DIEGO
- City: San Diego
- Zipcode: 92127
- Provided by: Keller Williams Realty
- Contact: Jackson Jackson

- DMCA Notice
-
Description*Resort Style Living with Next Gen Guest Suite in the Heart of the Hills* Welcome to your private paradisea one of a kind luxury estate nestled on a sprawling landscaped lot that seamlessly blends elegance, comfort, and resort inspired amenities. The ultimate in Southern California lifestyle with a outdoor feel like your own boutique retreat. Entertaining is effortless with a jaw dropping pool featuring cascading waterfalls, dual slides, diving decks, multiple lounging areas and an integrated spa. Enjoy the sunken barbecue area with a window into the pool, al fresco dining under the sleek pergola, sunbathe on the custom Baja shelf, bounce on the sunken trampoline or gather by one of the three fire pits after sunset. The estate also includes a whimsical playhouse garden, secret stone walled organic garden, pool bathroom with shower and sauna, bocce court, expansive turf lawn, and a one of a kind zipline over the pool. Inside, the home is impressive with refined architectural details, a flowing open concept layout, and abundant natural light. Expansive windows frame panoramic views. Immediately behind the house the seemingly endless nature trails and lakes are tranquil. Next Gen Suite suite with it's own private entrance is perfect for multigenerational living. complete with a charming Dutch door, bedroom, full bathroom, living space, kitchenette, and a secluded yard. It's an ideal setup for visiting family, live in relatives, or an au pair. Set in an exclusive enclave with privacy and views, this estate is more than a home. Its a lifestyle.
Property Location and Similar Properties
All
Similar
Features
Appliances
- Tankless Water Heater
- Instant Hot Water
- High Efficiency Water Heater
- Dishwasher
- Disposal
- Microwave
- Refrigerator
- 6 Burner Stove
- Double Oven
- ENERGY STAR Qualified Appliances
- Free-Standing Range
- Freezer
- Gas Oven
- Gas Cooktop
- Indoor Grill
- Ice Maker
- Vented Exhaust Fan
- Barbecue
- Gas Range
- Built-In
- Gas Cooking
Architectural Style
- Mediterranean
- Modern
Assessments
- CFD/Mello-Roos
Association Amenities
- Biking Trails
- Hiking Trails
- Lake or Pond
- Pet Rules
- Pets Permitted
- Playground
- Security
- Insurance
Association Fee
- 590.00
Association Fee Frequency
- Monthly
Commoninterest
- Planned Development
Construction Materials
- Stucco
- Drywall Walls
Cooling
- Central Air
- Zoned
- Electric
- ENERGY STAR Qualified Equipment
- High Efficiency
- SEER Rated 16+
- Whole House Fan
Country
- US
Days On Market
- 34
Eating Area
- Area
- Dining Room
- Separated
Fencing
- Good Condition
- Wrought Iron
- Block
Fireplace Features
- Family Room
- Patio
- Fire Pit
- Gas
- Outside
Flooring
- Stone
- Tile
- Wood
Garage Spaces
- 4.00
Heating
- Natural Gas
- Zoned
- Fireplace(s)
- Forced Air
Interior Features
- Balcony
- Bar
- Beamed Ceilings
- Built-in Features
- Ceiling Fan(s)
- Open Floorplan
- Pantry
- Recessed Lighting
- Stone Counters
- Storage
- Two Story Ceilings
- Cathedral Ceiling(s)
Laundry Features
- Gas Dryer Hookup
- Washer Hookup
- Individual Room
- Upper Level
Levels
- Two
Living Area Source
- Taped
Lockboxtype
- Call Listing Office
Lot Features
- Sprinklers Drip System
- Sprinklers In Front
- Sprinklers In Rear
Other Structures
- Outbuilding
- Shed(s)
- Guest House
- Sauna Private
- Guest House Attached
Parcel Number
- 2674310500
Parking Features
- Driveway
- Concrete
- Pull-through
Patio And Porch Features
- Covered
- Deck
- Patio
- Patio Open
Pool Features
- In Ground
- Salt Water
- Waterfall
Property Type
- Single Family Residence
Property Condition
- Termite Clearance
- Turnkey
- Updated/Remodeled
Roof
- Concrete
Spa Features
- In Ground
- Heated
Uncovered Spaces
- 9.00
Utilities
- Phone Available
- Sewer Connected
- Water Connected
View
- Park/Greenbelt
- River
- Mountain(s)
- Pond
Virtual Tour Url
- https://www.propertypanorama.com/instaview/snd/250028373
Water Source
- Public
Year Built
- 2014
Based on information from California Regional Multiple Listing Service, Inc. as of Oct 04, 2025. This information is for your personal, non-commercial use and may not be used for any purpose other than to identify prospective properties you may be interested in purchasing. Buyers are responsible for verifying the accuracy of all information and should investigate the data themselves or retain appropriate professionals. Information from sources other than the Listing Agent may have been included in the MLS data. Unless otherwise specified in writing, Broker/Agent has not and will not verify any information obtained from other sources. The Broker/Agent providing the information contained herein may or may not have been the Listing and/or Selling Agent.
Display of MLS data is usually deemed reliable but is NOT guaranteed accurate.
Datafeed Last updated on October 4, 2025 @ 12:00 am
©2006-2025 brokerIDXsites.com - https://brokerIDXsites.com


