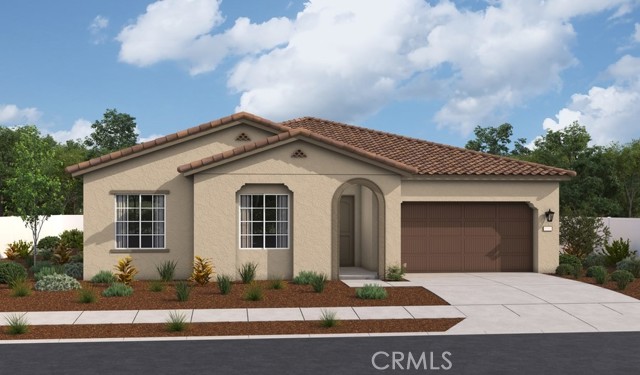Contact Kim Barron
Schedule A Showing
Request more information
- Home
- Property Search
- Search results
- 29860 Amethyst Way, Cathedral City, CA 92234
- MLS#: IG25115374 ( Single Family Residence )
- Street Address: 29860 Amethyst Way
- Viewed: 1
- Price: $1,355,590
- Price sqft: $595
- Waterfront: No
- Year Built: 2025
- Bldg sqft: 2280
- Bedrooms: 3
- Total Baths: 3
- Full Baths: 2
- 1/2 Baths: 1
- Garage / Parking Spaces: 2
- Days On Market: 34
- Additional Information
- County: RIVERSIDE
- City: Cathedral City
- Zipcode: 92234
- District: Palm Springs Unified
- Provided by: RICHMOND AMERICAN HOMES
- Contact: RANDY RANDY

- DMCA Notice
-
DescriptionLocated in the Prestigious Escena Golf Community in the Palm Springs area. All of our homes include a custom Pool and Spa and many custom designer features. This home, the beautiful Delaney floor plan boasts an open floorplan with 3 bedrooms, a formal dining room, great room and luxurious chefs kitchen with stylish bronze faucets. Quartz kitchen counters including a large kitchen island perfect for entertaining. Amazing GE Monogram appliances including the Built in Refrigerators. Two and a half baths including the primary bedroom with gorgeous ensuite bath, shower and soaking tub. Indoor laundry room with cabinets and sink. Great room has double sliding doors that leads to your expansive covered patio where you can enjoy the fabulous views of the Palm Springs mountains. Gated community, with walking paths, and pet friendly
Property Location and Similar Properties
All
Similar
Features
Appliances
- 6 Burner Stove
- Dishwasher
- Electric Oven
- Disposal
- Gas Cooktop
- Ice Maker
- Microwave
- Range Hood
- Refrigerator
- Vented Exhaust Fan
Architectural Style
- Contemporary
Assessments
- Special Assessments
Association Amenities
- Dog Park
- Golf Course
- Pets Permitted
- Call for Rules
Association Fee
- 250.00
Association Fee Frequency
- Monthly
Builder Model
- Delaney
Builder Name
- Richmond American
Commoninterest
- None
Common Walls
- No Common Walls
Construction Materials
- Frame
- Stucco
Cooling
- Central Air
- Electric
- Zoned
Country
- US
Eating Area
- Breakfast Counter / Bar
- Dining Room
Fencing
- Block
Fireplace Features
- None
Flooring
- Carpet
- Tile
Foundation Details
- Slab
Garage Spaces
- 2.00
Heating
- Central
- ENERGY STAR Qualified Equipment
- Forced Air
Interior Features
- High Ceilings
- Open Floorplan
- Pantry
- Storage
Laundry Features
- Gas & Electric Dryer Hookup
- Washer Hookup
Levels
- One
Lockboxtype
- None
Lot Features
- Lot 6500-9999
Patio And Porch Features
- Concrete
- Covered
- Patio
- Front Porch
- Rear Porch
Pool Features
- Private
- In Ground
- Pebble
Property Type
- Single Family Residence
Property Condition
- Under Construction
Road Frontage Type
- City Street
School District
- Palm Springs Unified
Security Features
- Fire and Smoke Detection System
- Fire Sprinkler System
- Gated Community
- Gated with Guard
- Smoke Detector(s)
Sewer
- Public Sewer
Spa Features
- Private
- In Ground
Utilities
- Cable Available
- Sewer Connected
View
- None
Water Source
- Public
Window Features
- Double Pane Windows
Year Built
- 2025
Year Built Source
- Builder
Based on information from California Regional Multiple Listing Service, Inc. as of Jun 26, 2025. This information is for your personal, non-commercial use and may not be used for any purpose other than to identify prospective properties you may be interested in purchasing. Buyers are responsible for verifying the accuracy of all information and should investigate the data themselves or retain appropriate professionals. Information from sources other than the Listing Agent may have been included in the MLS data. Unless otherwise specified in writing, Broker/Agent has not and will not verify any information obtained from other sources. The Broker/Agent providing the information contained herein may or may not have been the Listing and/or Selling Agent.
Display of MLS data is usually deemed reliable but is NOT guaranteed accurate.
Datafeed Last updated on June 26, 2025 @ 12:00 am
©2006-2025 brokerIDXsites.com - https://brokerIDXsites.com


