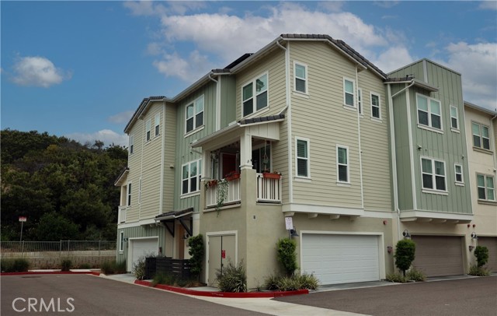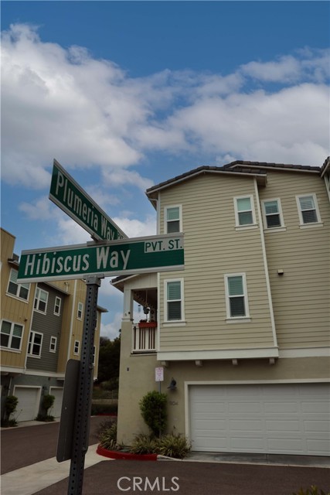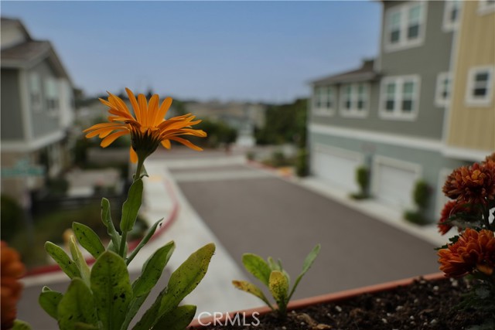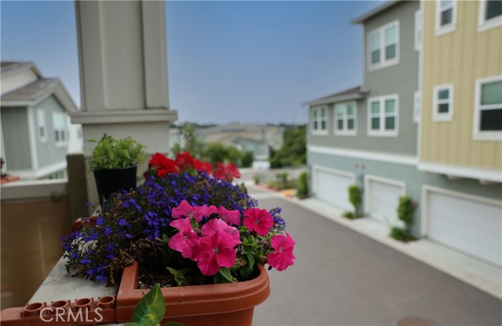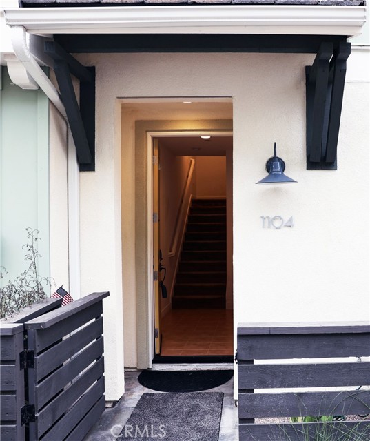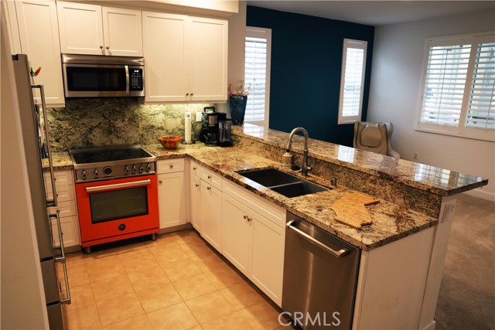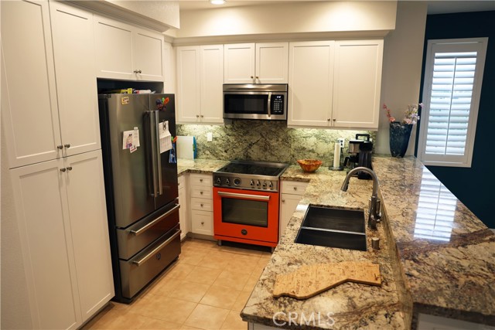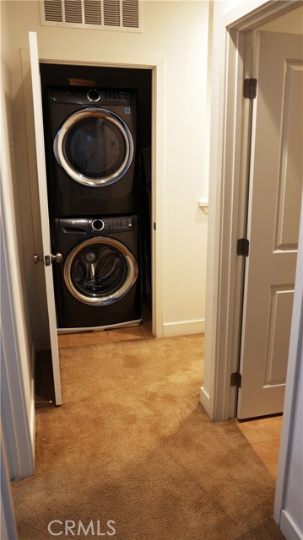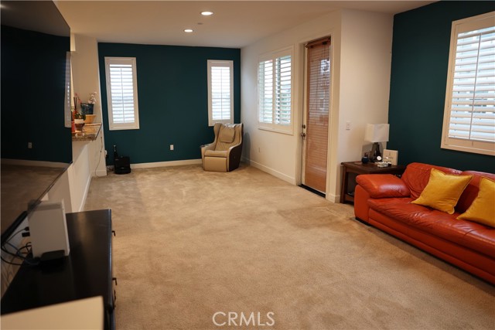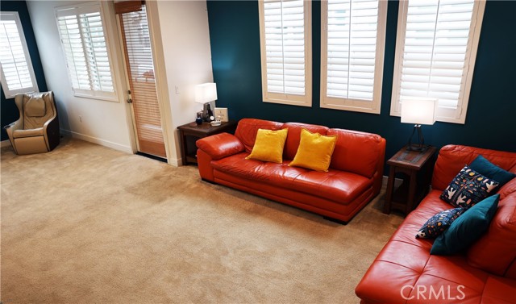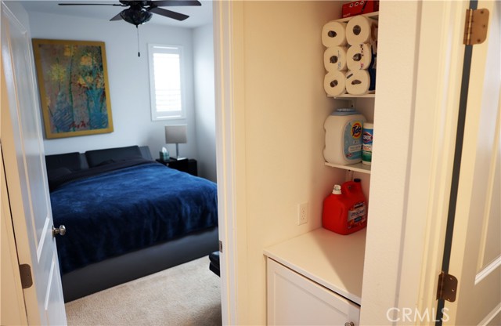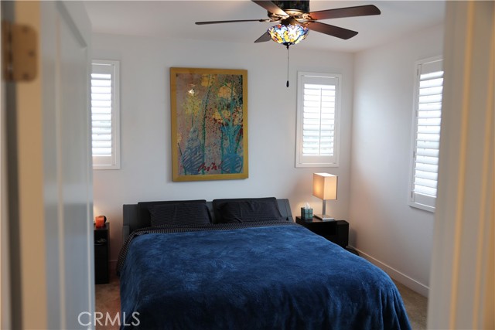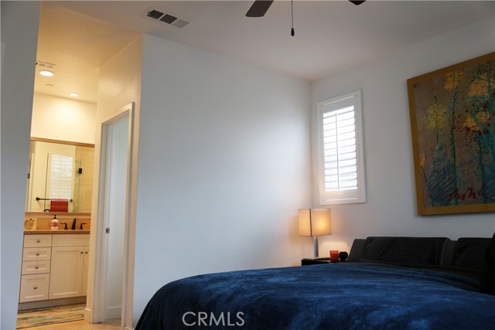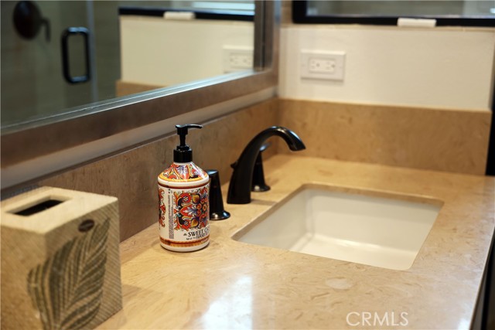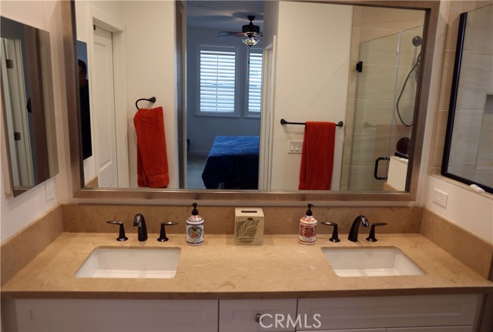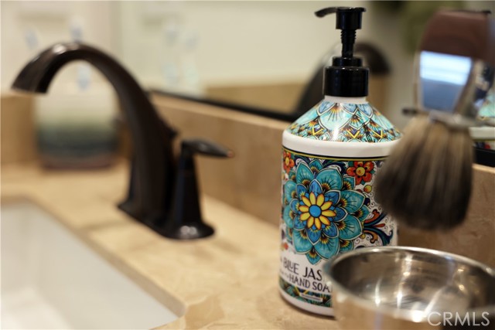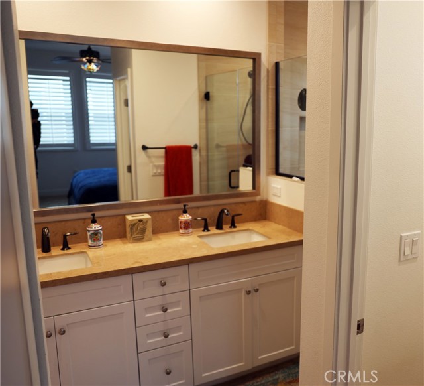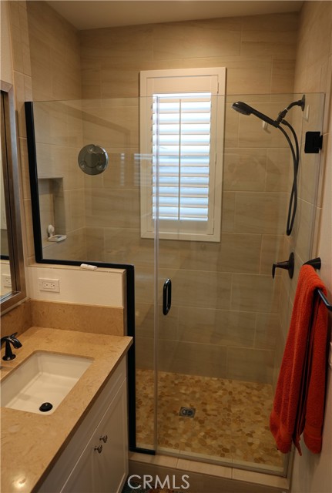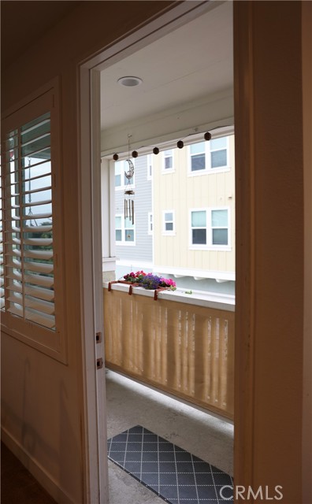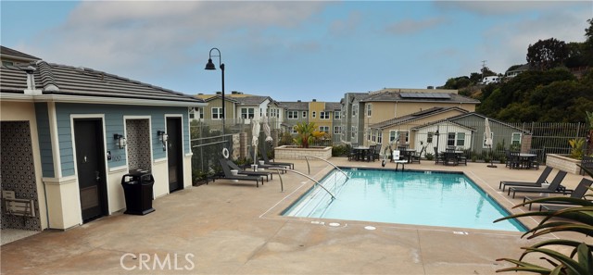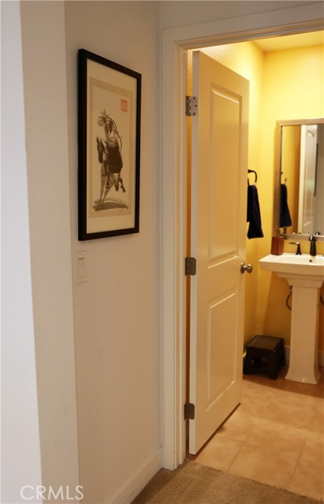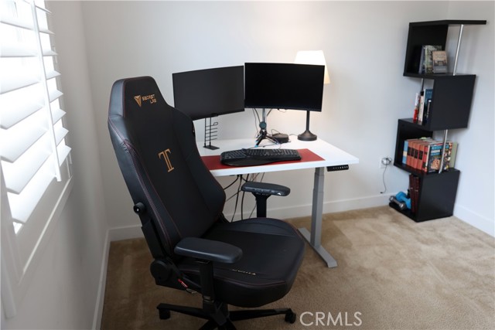Contact Kim Barron
Schedule A Showing
Request more information
- Home
- Property Search
- Search results
- 1104 Hibiscus Way, Oceanside, CA 92054
- MLS#: OC25085055 ( Condominium )
- Street Address: 1104 Hibiscus Way
- Viewed: 4
- Price: $925,000
- Price sqft: $735
- Waterfront: No
- Year Built: 2019
- Bldg sqft: 1258
- Bedrooms: 2
- Total Baths: 3
- Full Baths: 2
- 1/2 Baths: 1
- Garage / Parking Spaces: 4
- Days On Market: 223
- Additional Information
- County: SAN DIEGO
- City: Oceanside
- Zipcode: 92054
- Subdivision: Oceanside
- Building: Oceanside
- District: Oceanside Unified
- High School: ELCAM
- Provided by: United Real Estate Professionals
- Contact: Wade Wade

- DMCA Notice
-
DescriptionWelcome to 1104 Hibiscus Way, a beautifully upgraded townhome located in the sought after Pacific Ridge community of The Tides. Built in 2019, this modern 3 story residence blends comfort, efficiency, and coastal lifestyle just minutes from the beach. Featuring 2 bedrooms and 2.5 bathrooms, the home showcases a thoughtfully designed layout with bright, open concept living spaces and high quality finishes throughout. The first floor includes a spacious 2 car attached garage with a Tesla charger and ample storage. Head upstairs to the main living level where you'll find a stunning kitchen with granite countertops, stainless steel appliances, white shaker cabinets, and bar seating that opens to a generous dining and living area. A private, covered balcony extends the living space outdoors, ideal for coastal breezes and morning coffee. Carpet flooring runs throughout the main floor, adding warmth and style. A powder room and convenient laundry area complete this level. The top floor features dual primary style bedrooms, each with its own en suite bathroom and walk in closet. Energy efficient features include owned solar panels, tankless water heater, dual pane windows, and a smart thermostat. Pacific Ridge offers resort style amenities including a community pool, outdoor BBQ area, dining space, and firepit perfect for entertaining or relaxing after a day at the beach. Enjoy low maintenance living with HOA maintained grounds and proximity to top rated schools, shopping centers, restaurants, and major commuter routes. Experience the best of Southern California living in this turnkey home with all the benefits of newer construction in a vibrant and established neighborhood. Dont miss this opportunity to make Pacific Ridge your home base for work, play, and everything in between.
Property Location and Similar Properties
All
Similar
Features
Accessibility Features
- None
- Entry Slope Less Than 1 Foot
- Parking
Appliances
- Convection Oven
- Dishwasher
- Electric Oven
- Electric Range
- Electric Cooktop
- Electric Water Heater
- ENERGY STAR Qualified Appliances
- ENERGY STAR Qualified Water Heater
- Disposal
- Microwave
- Range Hood
- Refrigerator
- Self Cleaning Oven
- Tankless Water Heater
- Vented Exhaust Fan
- Water Heater Central
Assessments
- Special Assessments
- CFD/Mello-Roos
Association Amenities
- Pool
- Spa/Hot Tub
- Barbecue
- Outdoor Cooking Area
- Picnic Area
- Playground
Association Fee
- 251.00
Association Fee Frequency
- Monthly
Builder Name
- D.R. Horton
Carport Spaces
- 2.00
Commoninterest
- Condominium
Common Walls
- 2+ Common Walls
Cooling
- Central Air
Country
- US
Days On Market
- 59
Direction Faces
- South
Eating Area
- Area
- Breakfast Counter / Bar
- In Kitchen
Electric
- 220 Volts in Garage
- 220 Volts
- Electricity - On Property
- Photovoltaics on Grid
- Photovoltaics Seller Owned
- Standard
Elevation
- 200
Fireplace Features
- None
Flooring
- Carpet
Garage Spaces
- 2.00
Green Energy Efficient
- Appliances
- Insulation
- Thermostat
- Water Heater
- Windows
Green Energy Generation
- Solar
Green Water Conservation
- Flow Control
- Water-Smart Landscaping
Heating
- Central
High School
- ELCAM
Highschool
- El Camino
Inclusions
- All attached fixtures
- owned solar panels
- Tesla charger
- kitchen appliances including refrigerator
- range
- microwave
- and dishwasher
- washer and dryer.
Interior Features
- Balcony
- Cathedral Ceiling(s)
- Ceiling Fan(s)
- Granite Counters
- High Ceilings
- Living Room Balcony
- Open Floorplan
- Recessed Lighting
- Storage
- Unfurnished
Laundry Features
- Dryer Included
- Electric Dryer Hookup
- Inside
- Stackable
- Washer Included
Levels
- Three Or More
Living Area Source
- Assessor
Lockboxtype
- Combo
Lot Dimensions Source
- Assessor
Parcel Number
- 1523204015
Parking Features
- Electric Vehicle Charging Station(s)
- Garage
- Garage Faces Front
- Garage - Single Door
- Garage Door Opener
Pool Features
- Private
- Association
- Community
- Fenced
- Filtered
- Heated
- Electric Heat
- In Ground
Postalcodeplus4
- 4371
Property Type
- Condominium
Property Condition
- Turnkey
Roof
- Common Roof
School District
- Oceanside Unified
Sewer
- Public Sewer
Spa Features
- Association
- Community
- Heated
- In Ground
Subdivision Name Other
- Oceanside
Utilities
- Cable Available
- Electricity Connected
- Natural Gas Connected
- Phone Available
- Sewer Connected
- Underground Utilities
- Water Connected
View
- Courtyard
- Hills
- Neighborhood
- Park/Greenbelt
- Pool
Virtual Tour Url
- https://www.wellcomemat.com/mls/5b00c11089141m6nn
Waterfront Features
- Ocean Side of Freeway
Water Source
- Public
Window Features
- Shutters
- Wood Frames
Year Built
- 2019
Year Built Source
- Assessor
Zoning
- R1
Based on information from California Regional Multiple Listing Service, Inc. as of Dec 29, 2025. This information is for your personal, non-commercial use and may not be used for any purpose other than to identify prospective properties you may be interested in purchasing. Buyers are responsible for verifying the accuracy of all information and should investigate the data themselves or retain appropriate professionals. Information from sources other than the Listing Agent may have been included in the MLS data. Unless otherwise specified in writing, Broker/Agent has not and will not verify any information obtained from other sources. The Broker/Agent providing the information contained herein may or may not have been the Listing and/or Selling Agent.
Display of MLS data is usually deemed reliable but is NOT guaranteed accurate.
Datafeed Last updated on December 29, 2025 @ 12:00 am
©2006-2025 brokerIDXsites.com - https://brokerIDXsites.com


