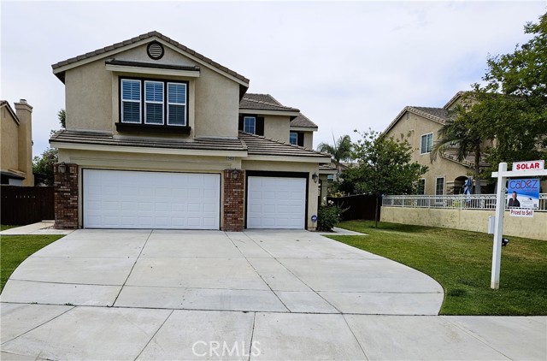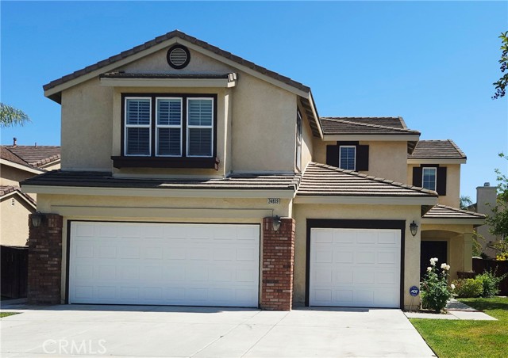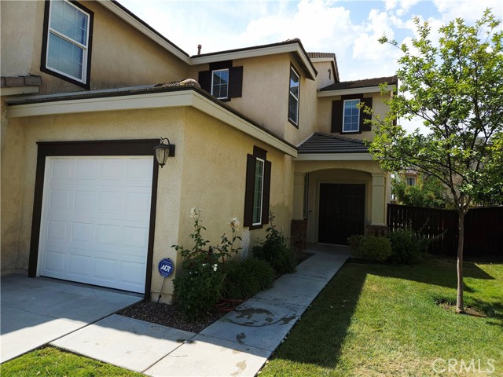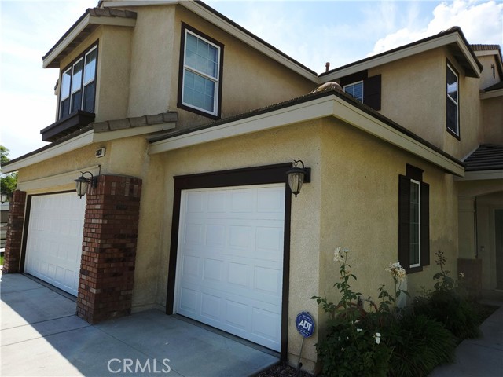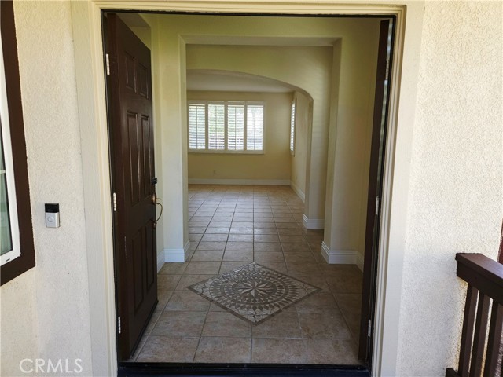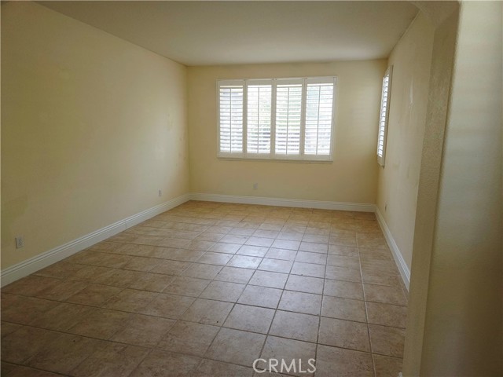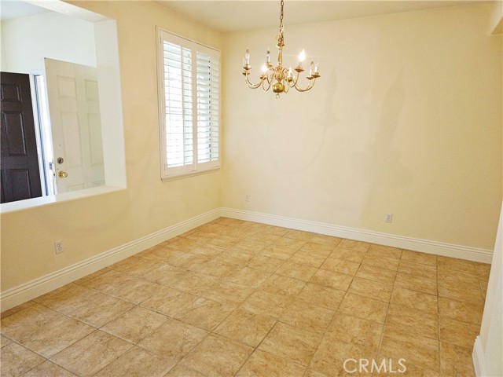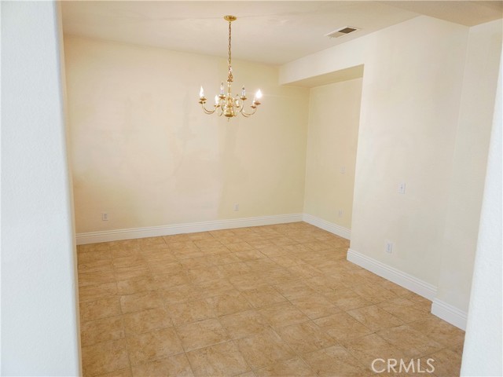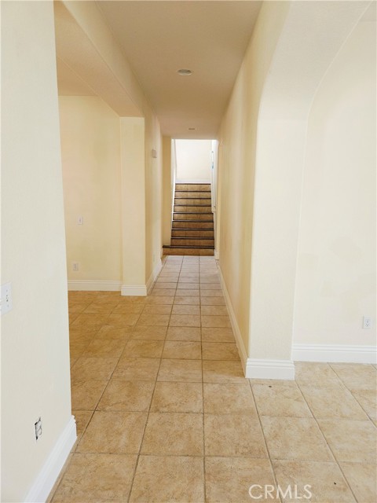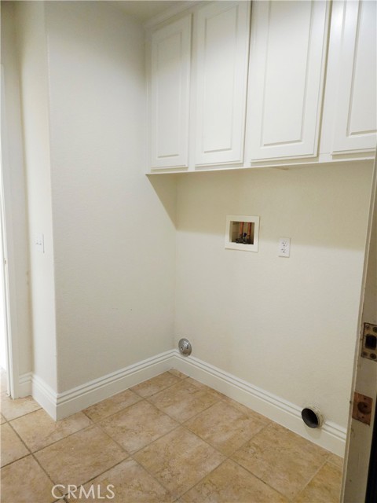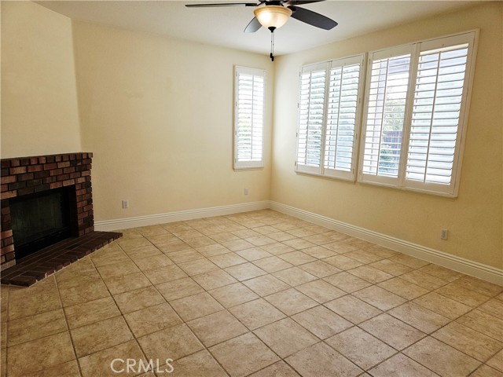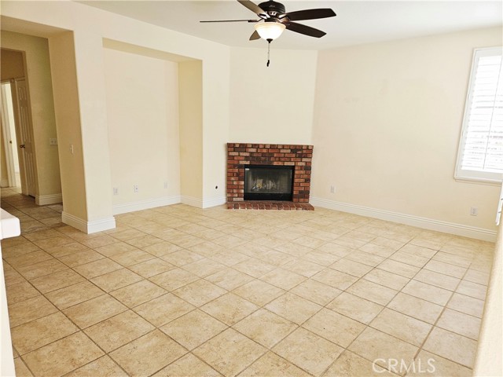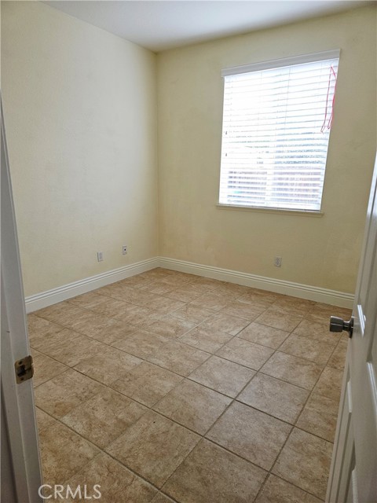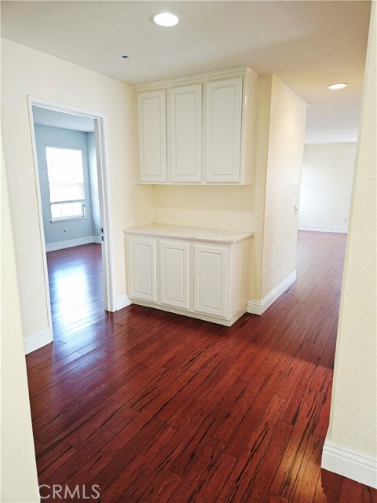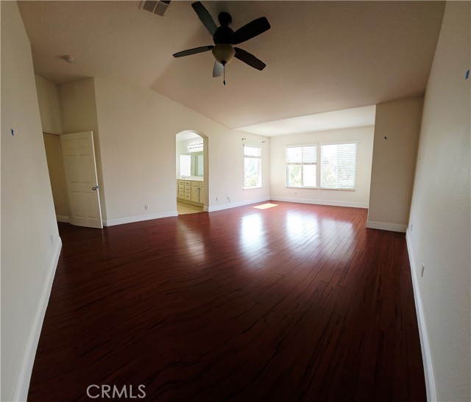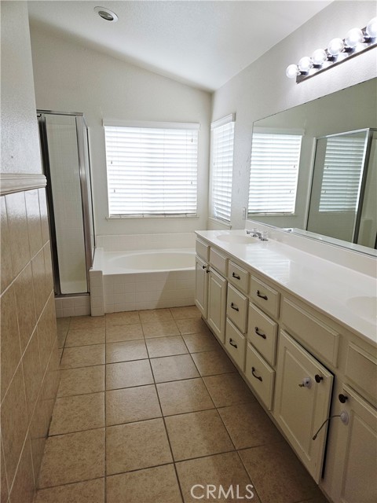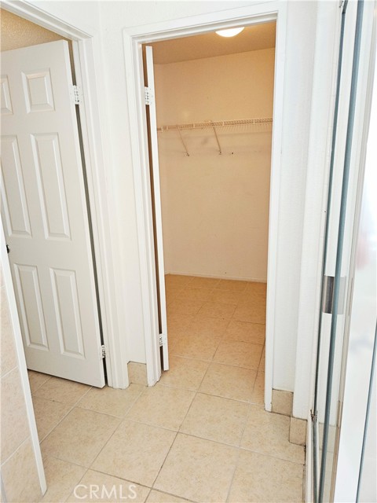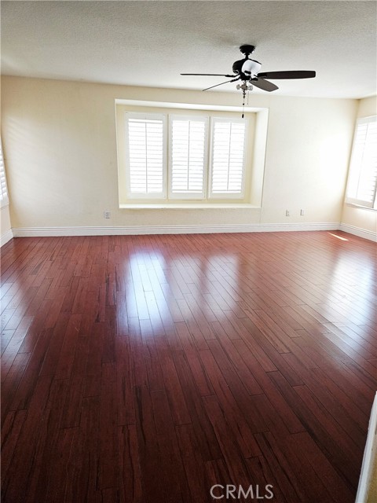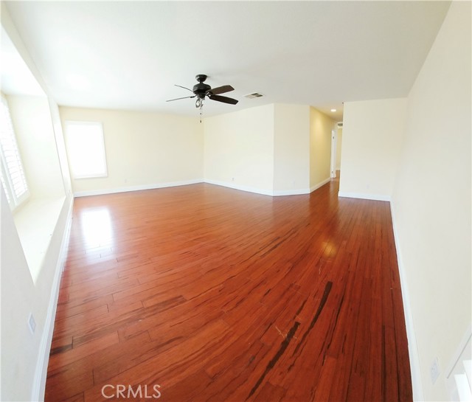Contact Kim Barron
Schedule A Showing
Request more information
- Home
- Property Search
- Search results
- 24839 Kentman Court, Wildomar, CA 92595
- MLS#: SW25112920 ( Single Family Residence )
- Street Address: 24839 Kentman Court
- Viewed: 7
- Price: $699,999
- Price sqft: $233
- Waterfront: Yes
- Wateraccess: Yes
- Year Built: 2004
- Bldg sqft: 2999
- Bedrooms: 5
- Total Baths: 3
- Full Baths: 2
- Garage / Parking Spaces: 10
- Days On Market: 221
- Additional Information
- County: RIVERSIDE
- City: Wildomar
- Zipcode: 92595
- District: Lake Elsinore Unified
- Elementary School: RONREA
- Middle School: DAABR
- High School: ELSINO
- Provided by: LPT Realty, Inc
- Contact: Chad Chad

- DMCA Notice
-
DescriptionSTILL THE LOWEST PRICED HOME IN THE AREA offering this much square footage, located in one of Wildomars most desirable and rarely available communities. Well maintained with some upgrades. Nestled near the end of a quiet and very safe greenbelt cul de sac, this spacious home features five large bedrooms, including one conveniently located downstairs next to a 3/4 bathideal for guests or multi generational living. The flexible layout includes a front living room that can easily be converted into another large bedroom, as well as an oversized upstairs bonus room that could also serve as a sixth bedroom. The open concept family room flows seamlessly into the kitchen and breakfast nook, creating a perfect space for everyday living and entertaining. Upstairs, the expansive primary suite offers vaulted ceilings, a spa like bathroom with a separate soaking tub and shower, and a generous walk in closet. There is also a dedicated office space with a built in desk ready for remote work or study. Title stone throughout the main floor, rich dark cherry laminate flooring continues throughout the upstairsthere is no carpet in this home. The upstairs hall bath features dual sinks and a private tub/shower and toilet area for added convenience. Outside, the backyard has been beautifully landscaped with a peaceful walking path and a variety of mature fruit trees, including pomegranate, two types of orange, and apple trees. The lot is larger than average for homes of this age, and the oversized three car garage provides ample space for vehicles, storage, or a workshop. Additional highlights include PAID SOLAR and excellent proximityjust one mile to the 15 freeway, shopping, hospital, and urgent care, and only four miles to Home Depot and Costco. This home is a unique opportunity to own a well appointed property in a truly special neighborhood.
Property Location and Similar Properties
All
Similar
Features
Accessibility Features
- 2+ Access Exits
- 32 Inch Or More Wide Doors
- 36 Inch Or More Wide Halls
- Doors - Swing In
- Entry Slope Less Than 1 Foot
Appliances
- Dishwasher
- ENERGY STAR Qualified Appliances
- ENERGY STAR Qualified Water Heater
- Free-Standing Range
- Disposal
- Microwave
Architectural Style
- Traditional
Assessments
- Special Assessments
Association Amenities
- Management
Association Fee
- 105.00
Association Fee Frequency
- Monthly
Commoninterest
- None
Common Walls
- No Common Walls
Construction Materials
- Blown-In Insulation
- Brick
- Concrete
- Drywall Walls
- Frame
- Glass
- Stucco
Cooling
- Central Air
- Dual
- Electric
- ENERGY STAR Qualified Equipment
- Zoned
Country
- US
Days On Market
- 105
Direction Faces
- North
Door Features
- Double Door Entry
Eating Area
- Breakfast Nook
- Dining Room
Electric
- Electricity - On Property
- Photovoltaics Seller Owned
Elementary School
- RONREA
Elementaryschool
- Ronald Reagan
Entry Location
- Front main level
Fencing
- Wood
Fireplace Features
- Family Room
- Gas
Flooring
- Laminate
- Stone
Foundation Details
- Slab
Garage Spaces
- 3.00
Heating
- Central
- Natural Gas
- Solar
High School
- ELSINO
Highschool
- Elsinore
Interior Features
- Ceiling Fan(s)
- High Ceilings
- Pantry
- Recessed Lighting
- Tile Counters
Laundry Features
- Gas Dryer Hookup
- Washer Hookup
Levels
- Two
Living Area Source
- Assessor
Lockboxtype
- Combo
Lot Features
- 0-1 Unit/Acre
- Back Yard
- Cul-De-Sac
- Front Yard
- Landscaped
- Lawn
- Sprinkler System
- Sprinklers Drip System
- Sprinklers In Front
- Sprinklers In Rear
- Sprinklers Timer
- Yard
Middle School
- DAABR
Middleorjuniorschool
- David A Brown
Parcel Number
- 362600035
Parking Features
- Driveway
- Concrete
- Driveway Level
- Garage
- Garage Faces Front
- Garage - Single Door
- Garage - Two Door
- Street
Patio And Porch Features
- Patio Open
- Slab
Pool Features
- None
Postalcodeplus4
- 7761
Property Type
- Single Family Residence
Property Condition
- Repairs Cosmetic
Road Frontage Type
- City Street
Road Surface Type
- Paved
Roof
- Concrete
School District
- Lake Elsinore Unified
Security Features
- Carbon Monoxide Detector(s)
- Smoke Detector(s)
Sewer
- Sewer Paid
Spa Features
- None
Uncovered Spaces
- 7.00
Utilities
- Cable Available
- Electricity Connected
- Natural Gas Connected
- Phone Connected
- Sewer Connected
- Water Connected
View
- Mountain(s)
- Neighborhood
Window Features
- Blinds
- Custom Covering
- Double Pane Windows
- ENERGY STAR Qualified Windows
- Plantation Shutters
- Screens
Year Built
- 2004
Year Built Source
- Public Records
Zoning
- R-1
Based on information from California Regional Multiple Listing Service, Inc. as of Dec 29, 2025. This information is for your personal, non-commercial use and may not be used for any purpose other than to identify prospective properties you may be interested in purchasing. Buyers are responsible for verifying the accuracy of all information and should investigate the data themselves or retain appropriate professionals. Information from sources other than the Listing Agent may have been included in the MLS data. Unless otherwise specified in writing, Broker/Agent has not and will not verify any information obtained from other sources. The Broker/Agent providing the information contained herein may or may not have been the Listing and/or Selling Agent.
Display of MLS data is usually deemed reliable but is NOT guaranteed accurate.
Datafeed Last updated on December 29, 2025 @ 12:00 am
©2006-2025 brokerIDXsites.com - https://brokerIDXsites.com


