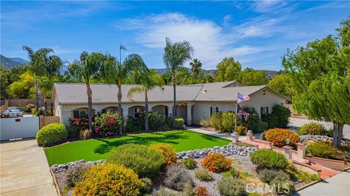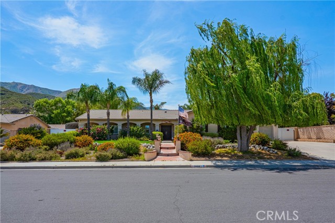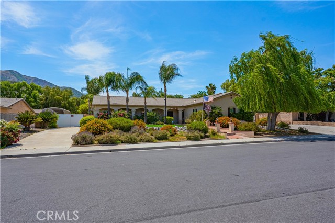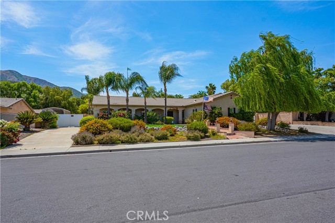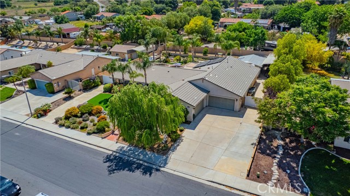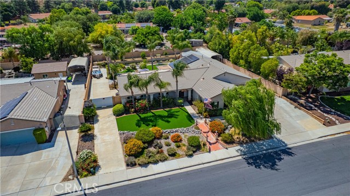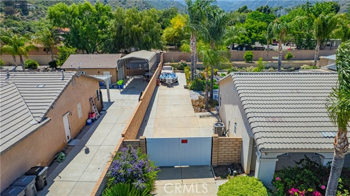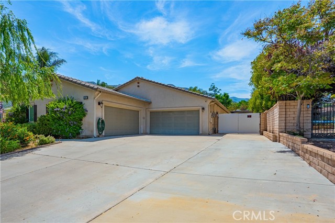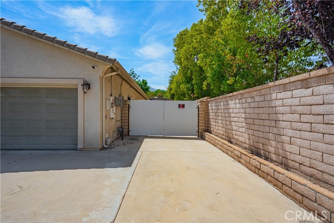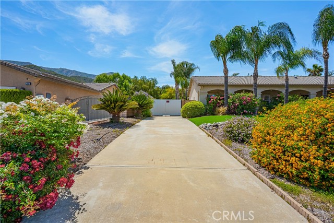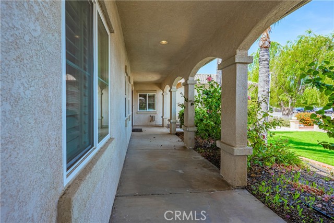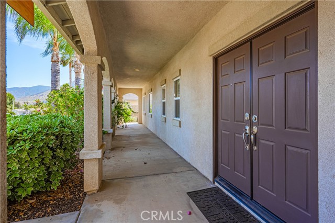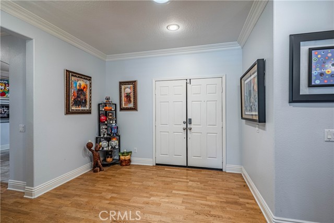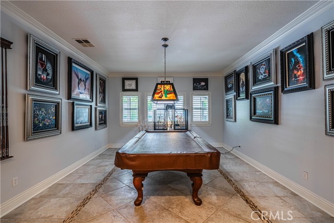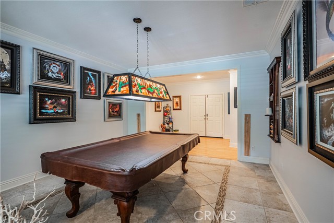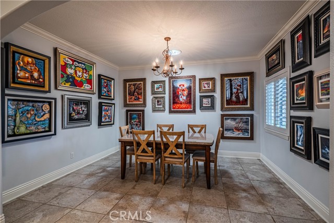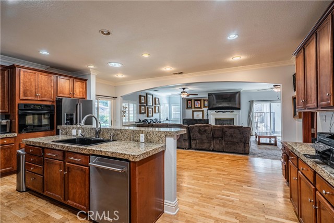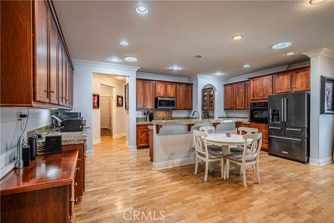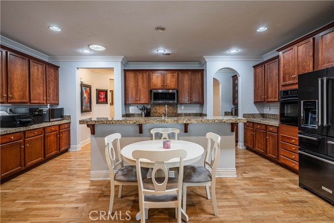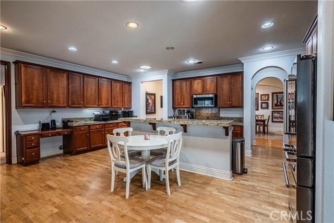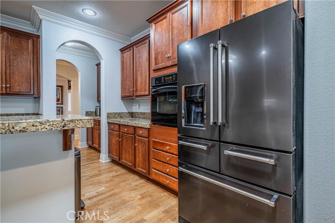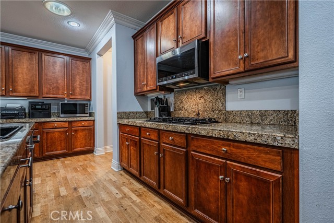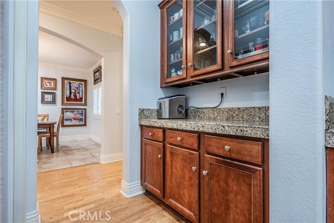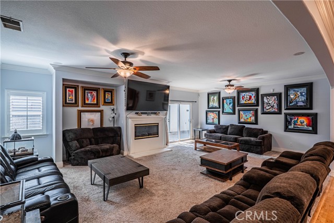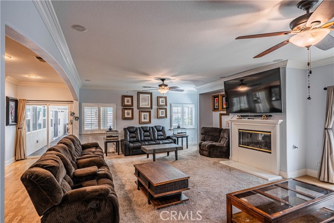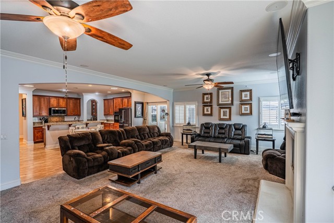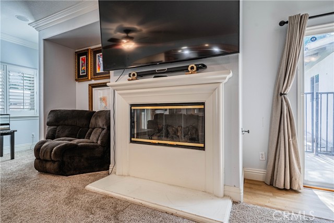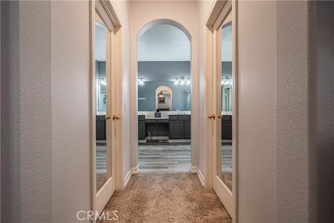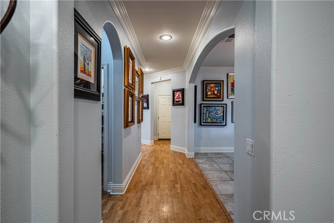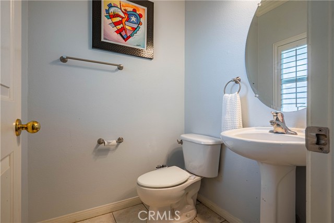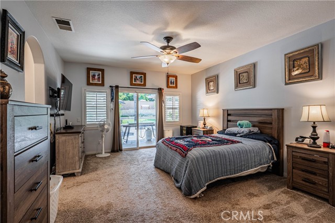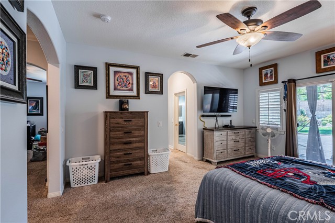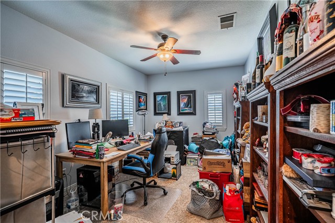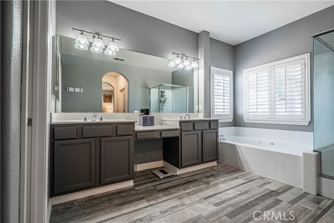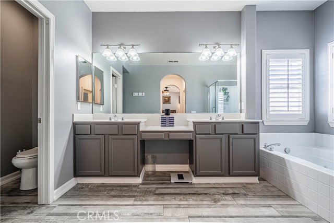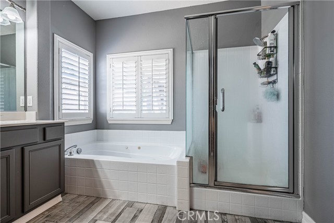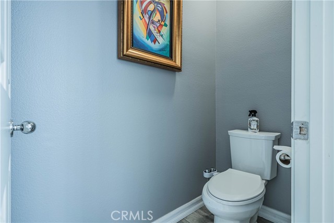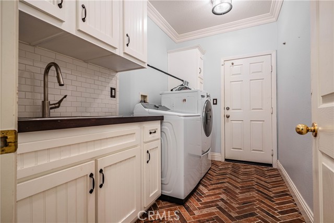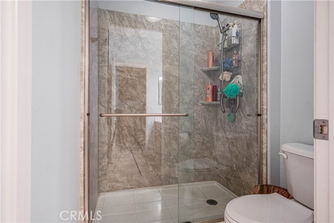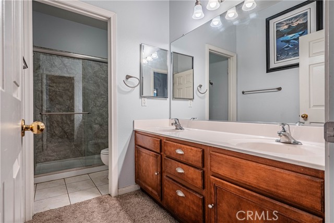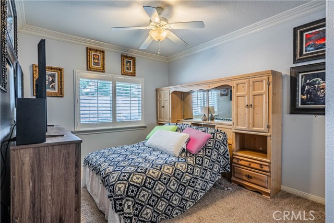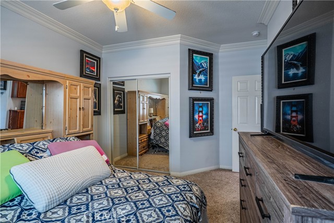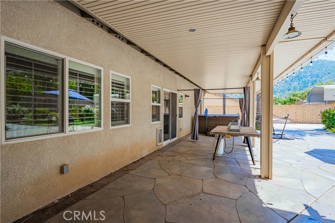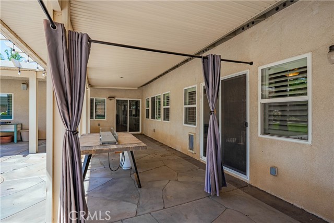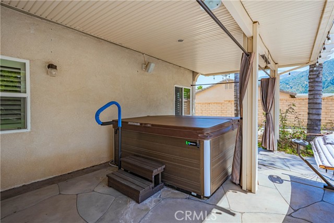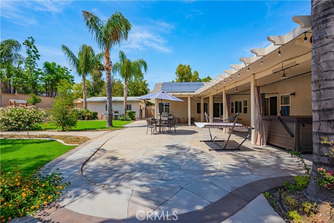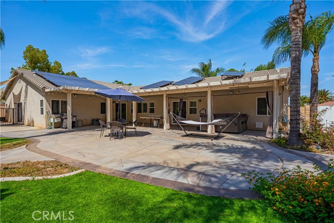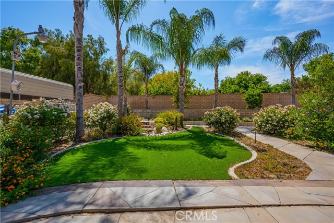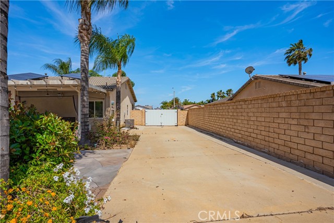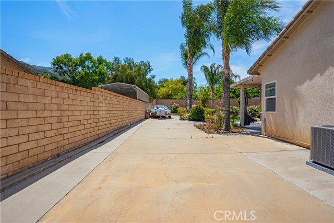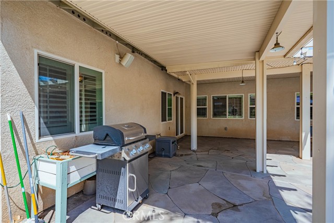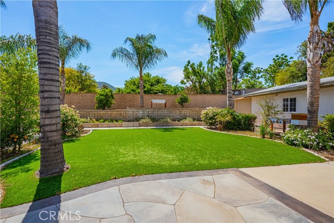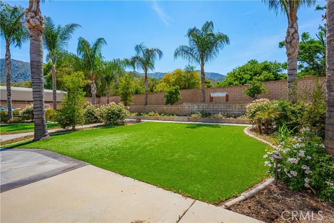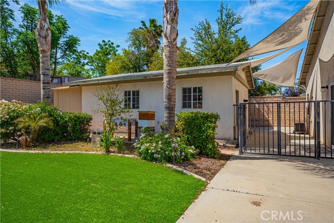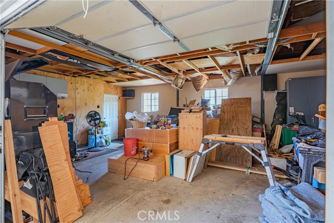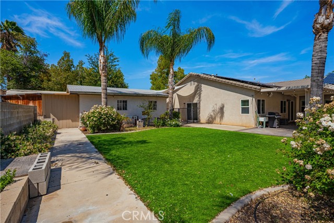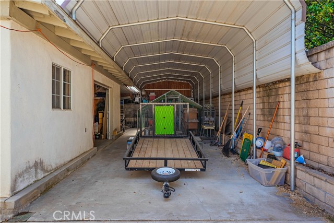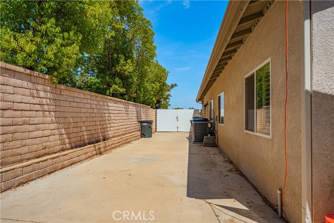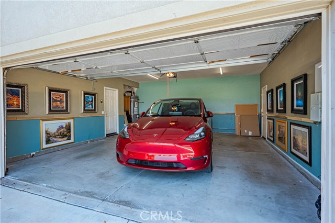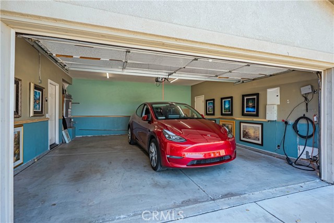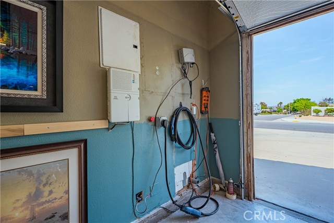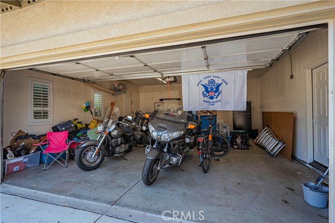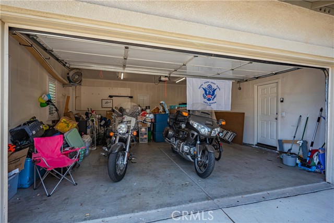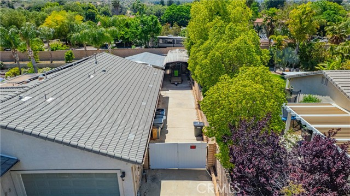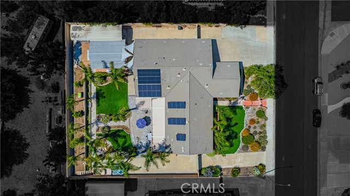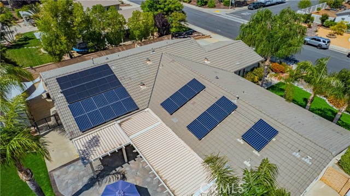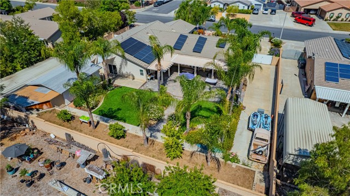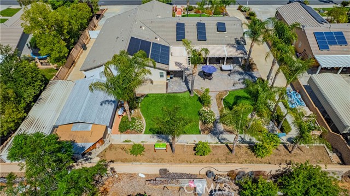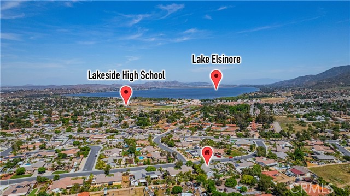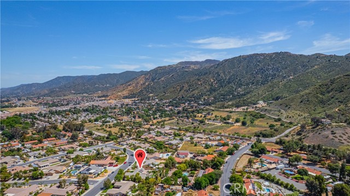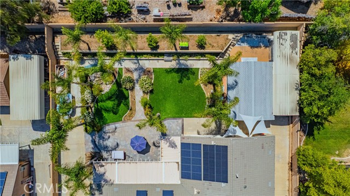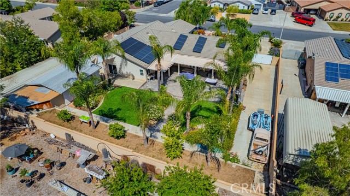Contact Kim Barron
Schedule A Showing
Request more information
- Home
- Property Search
- Search results
- 30867 Via Bonica, Lake Elsinore, CA 92530
- MLS#: IV25111849 ( Single Family Residence )
- Street Address: 30867 Via Bonica
- Viewed: 5
- Price: $919,000
- Price sqft: $284
- Waterfront: Yes
- Wateraccess: Yes
- Year Built: 2003
- Bldg sqft: 3237
- Bedrooms: 5
- Total Baths: 3
- Full Baths: 2
- 1/2 Baths: 1
- Garage / Parking Spaces: 16
- Days On Market: 95
- Additional Information
- County: RIVERSIDE
- City: Lake Elsinore
- Zipcode: 92530
- District: Lake Elsinore Unified
- Elementary School: WITHRO
- Middle School: TERCOT
- High School: LAKESI
- Provided by: COLDWELL BANKER ASSOC BRKR/MEN
- Contact: MICHELLE MICHELLE

- DMCA Notice
-
DescriptionMotivated SELLERS! Welcome to your dream single story ranch home in sought after "Rancho La Laguna" community of Lake Elsinore! This spacious 5 bedroom, 3 bathroom residence offers 3,237 sq ft of living space on an expansive 0.47 acre lot. Step inside through the grand front entry to a formal tiled foyer that opens into a versatile living room area, currently set up as a game room, and a formal dining room behind the kitchen area. A beautifully designed chefs kitchen with abundant maple colored cabinetry, granite countertops, a 5 burner stove with microwave, electric oven, and a granite topped island with high top seating. The island is a great focal gathering place and is also equipped with a sink, dishwasher, generous storage space, butler's pantry with a walk in pantry too! The open concept layout flows seamlessly into the spacious great room, anchored by a cozy fireplace and flooded with natural light through windows adorned in classic plantation shutters and a sliding glass door to the backyard. Enjoy your park like yard views past the alumawood patio, jacuzzi and backyard entertaining area. This low maintenance astroturf backyard retreat showcases pristine astroturf, vibrant planters, mature trees, and ample space. The layout is ideal, with a private primary suite wing featuring a spa like ensuite bathroomcomplete with soaking tub, walk in shower, dual vanities, and two walk in closets with built ins and mirrored doors. The secondary bedrooms are thoughtfully positioned on a separate wing away from the primary suite for added privacy. The laundry room with a farm sink and tons of built in cupboards is conveniently located inside the house, before the garage. A separate metal, free standing structure in the backyard was originally designed as an ADU. Although currently unpermitted and previously decommissioned, it presents a valuable opportunity for expansion. One of the two garages has been tastefully finished with plantation shutters and overhead lighting, making it an ideal candidate for conversion into a guest suite, office, or permitted ADU. The other 2 car garage boasts a Tesla charging station. The property features two extra long 48 feet long driveways on each side of the home, and a large covered RV parking area complete with RV 110 stand and water connection. Energy efficient 36 solar panels. This meticulously maintained home truly has it all: location, space, style, solar efficiency, RV parking with expanding flexibility.
Property Location and Similar Properties
All
Similar
Features
Accessibility Features
- Low Pile Carpeting
- Parking
Appliances
- Dishwasher
- Electric Oven
- Disposal
- Microwave
- Refrigerator
- Water Heater
Architectural Style
- Ranch
Assessments
- Special Assessments
Association Amenities
- Management
Association Fee
- 30.00
Association Fee Frequency
- Monthly
Commoninterest
- Planned Development
Common Walls
- No Common Walls
Cooling
- Central Air
Country
- US
Days On Market
- 81
Door Features
- Mirror Closet Door(s)
- Sliding Doors
Eating Area
- Breakfast Counter / Bar
- Family Kitchen
- In Kitchen
Electric
- Electricity - On Property
- Photovoltaics Third-Party Owned
Elementary School
- WITHRO
Elementaryschool
- Withrow
Exclusions
- personal property
Fireplace Features
- Family Room
Flooring
- Carpet
- Laminate
- Tile
- Wood
Foundation Details
- Permanent
Garage Spaces
- 4.00
Heating
- Central
High School
- LAKESI
Highschool
- Lakeside
Inclusions
- jacuzzi
- tesla charging port
Interior Features
- Built-in Features
- Ceiling Fan(s)
- Crown Molding
- Granite Counters
- In-Law Floorplan
- Open Floorplan
- Pantry
- Recessed Lighting
- Unfurnished
Laundry Features
- Gas Dryer Hookup
- Individual Room
- Inside
- Washer Hookup
Levels
- One
Living Area Source
- Assessor
Lockboxtype
- None
Lot Features
- 0-1 Unit/Acre
- Back Yard
- Front Yard
- Landscaped
- Lawn
- Patio Home
- Paved
- Value In Land
- Walkstreet
- Yard
Middle School
- TERCOT
Middleorjuniorschool
- Terra Cotta
Other Structures
- Guest House Detached
- Second Garage Attached
Parcel Number
- 387541006
Parking Features
- Covered
- Driveway
- Driveway - Combination
- Concrete
- Paved
- Driveway Level
- Garage
- Garage Faces Side
- Garage - Two Door
- Garage Door Opener
- Pull-through
- RV Access/Parking
- RV Covered
- RV Hook-Ups
- RV Potential
Patio And Porch Features
- Concrete
- Patio
- Patio Open
- Porch
- Front Porch
Pool Features
- None
Postalcodeplus4
- 6971
Property Type
- Single Family Residence
Property Condition
- Turnkey
Road Frontage Type
- City Street
Road Surface Type
- Paved
Roof
- Tile
Rvparkingdimensions
- 40'
School District
- Lake Elsinore Unified
Security Features
- Carbon Monoxide Detector(s)
- Smoke Detector(s)
Sewer
- Public Sewer
Spa Features
- Private
- Above Ground
- Heated
Uncovered Spaces
- 12.00
Utilities
- Electricity Available
- Electricity Connected
- Natural Gas Available
- Natural Gas Connected
- Sewer Available
- Sewer Connected
- Water Available
- Water Connected
View
- Courtyard
- Mountain(s)
- Neighborhood
- Peek-A-Boo
Virtual Tour Url
- https://youtu.be/39nBvI8OH2Q
Water Source
- Public
Window Features
- Blinds
- Plantation Shutters
- Skylight(s)
Year Built
- 2003
Year Built Source
- Public Records
Zoning
- R-A-20000
Based on information from California Regional Multiple Listing Service, Inc. as of Aug 22, 2025. This information is for your personal, non-commercial use and may not be used for any purpose other than to identify prospective properties you may be interested in purchasing. Buyers are responsible for verifying the accuracy of all information and should investigate the data themselves or retain appropriate professionals. Information from sources other than the Listing Agent may have been included in the MLS data. Unless otherwise specified in writing, Broker/Agent has not and will not verify any information obtained from other sources. The Broker/Agent providing the information contained herein may or may not have been the Listing and/or Selling Agent.
Display of MLS data is usually deemed reliable but is NOT guaranteed accurate.
Datafeed Last updated on August 22, 2025 @ 12:00 am
©2006-2025 brokerIDXsites.com - https://brokerIDXsites.com


