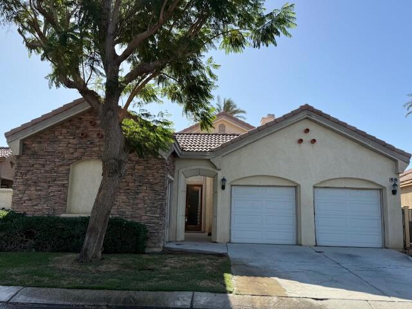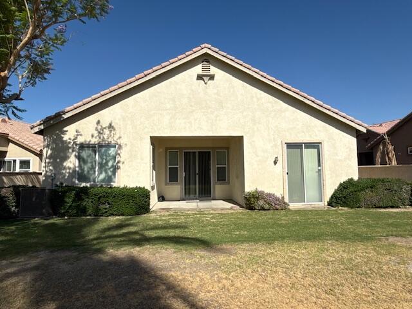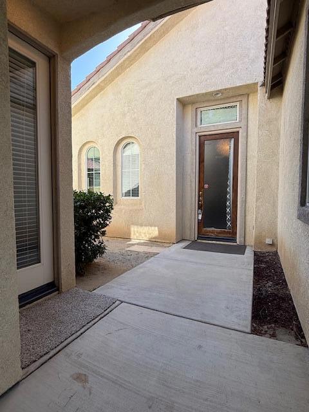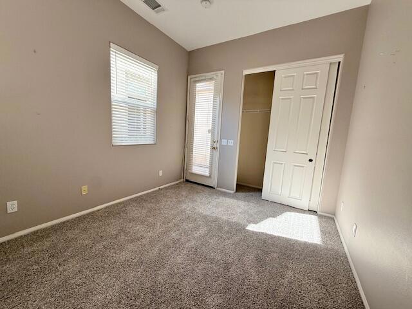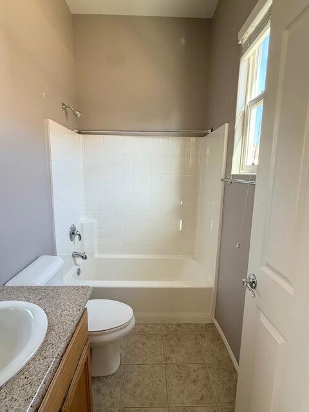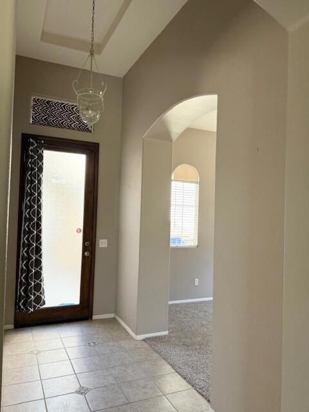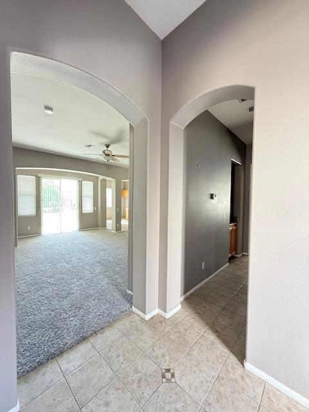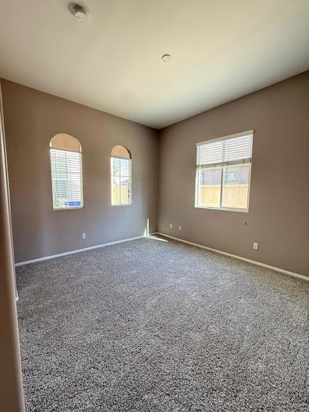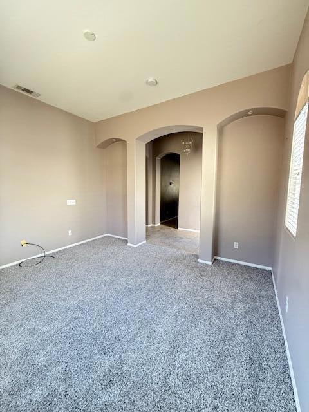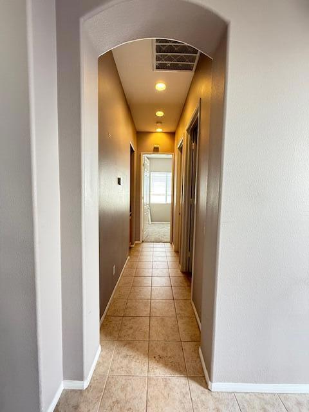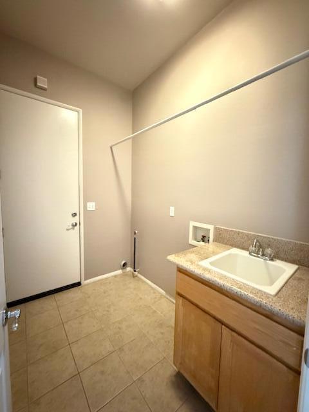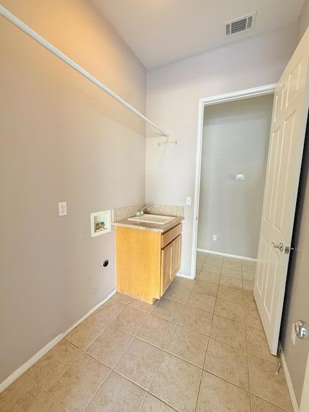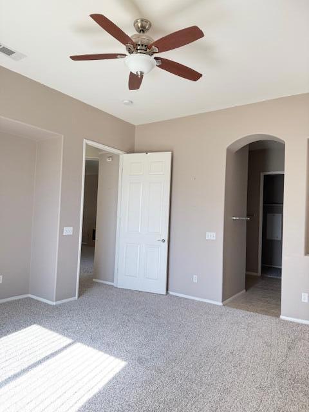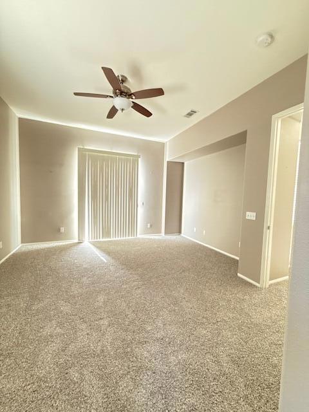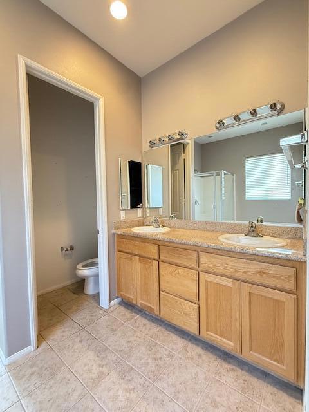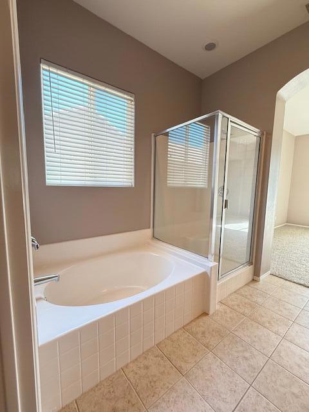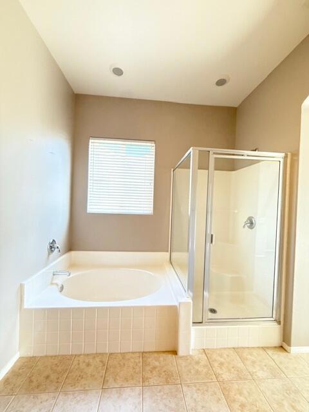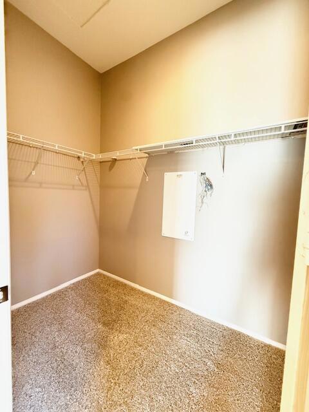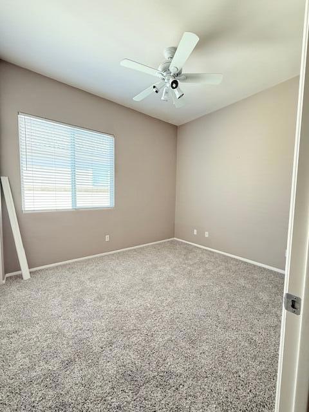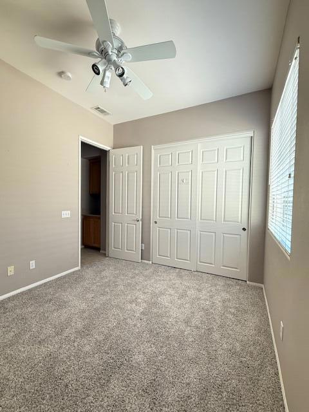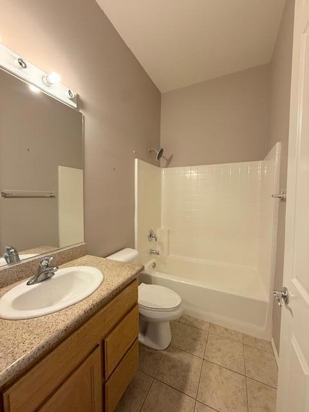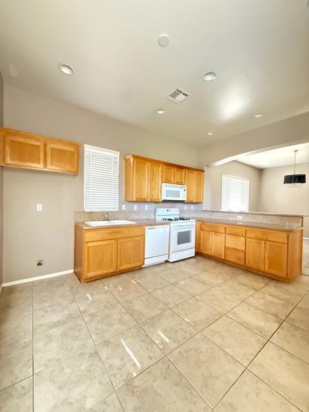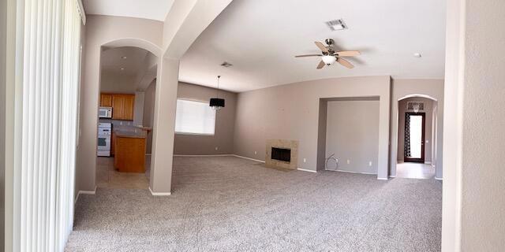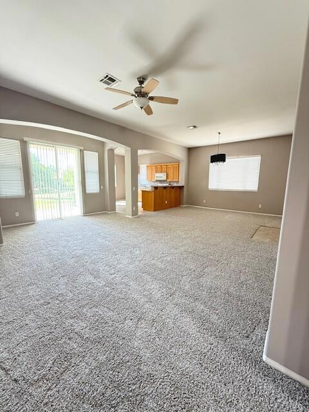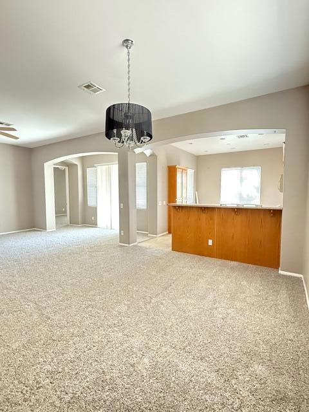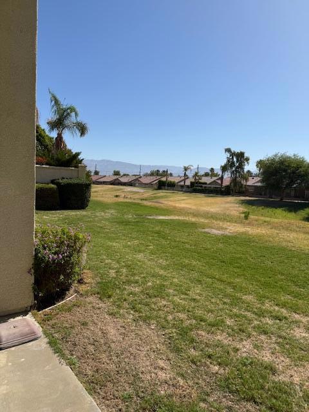Contact Kim Barron
Schedule A Showing
Request more information
- Home
- Property Search
- Search results
- 49418 Wayne Street, Indio, CA 92201
- MLS#: 219130464DA ( Single Family Residence )
- Street Address: 49418 Wayne Street
- Viewed: 1
- Price: $550,000
- Price sqft: $277
- Waterfront: No
- Year Built: 2004
- Bldg sqft: 1985
- Bedrooms: 3
- Total Baths: 3
- Full Baths: 3
- Days On Market: 48
- Additional Information
- County: RIVERSIDE
- City: Indio
- Zipcode: 92201
- Subdivision: Indian Palms (31432)
- District: Desert Sands Unified

- DMCA Notice
-
DescriptionBeautiful golf course home with detached casita within the gated community of Indian Palms Country Club. Granite counters, open floor plan, large kitchen. 3 bedrooms plus den/4th bedroom very accomodating for guests. True master suite includes large bath with oval tub and separate walk in shower. It has 8' interior doors, 10' ceilings, and 16' entry ceiling. Casita has a private entrance and full bath. Low HOA dues include landscape and guard gated access. There are 3 pools, tennis and pickleball courts, bocce ball court, gym, and classes offered at the clubhouse. Enjoy the polo grounds, Coachella Music Festival, and Stagecoach just blocks away. Newly carpeted and ready to make this home your own.
Property Location and Similar Properties
All
Similar
Features
Appliances
- Dishwasher
- Gas Range
- Microwave
- Gas Oven
- Vented Exhaust Fan
- Gas Cooking
- Disposal
- Gas Water Heater
- Range Hood
Association Amenities
- Bocce Ball Court
- Tennis Court(s)
- Sport Court
- Pet Rules
- Other Courts
- Gym/Ex Room
- Security
Association Fee
- 225.00
Association Fee2
- 48.00
Association Fee2 Frequency
- Monthly
Association Fee Frequency
- Monthly
Carport Spaces
- 0.00
Construction Materials
- Stucco
Cooling
- Gas
- Central Air
Country
- US
Door Features
- Sliding Doors
Eating Area
- Breakfast Counter / Bar
- In Living Room
- Breakfast Nook
Electric
- 220 Volts in Laundry
Fencing
- Stucco Wall
Fireplace Features
- Gas
- Living Room
Flooring
- Carpet
- Tile
Foundation Details
- Slab
Garage Spaces
- 2.00
Heating
- Central
- Natural Gas
Inclusions
- applicances on site include stove
- microwave
- dishwasher
- and washer/dryer hookups
Interior Features
- High Ceilings
- Open Floorplan
Laundry Features
- Individual Room
Living Area Source
- Assessor
Lockboxtype
- Combo
Lot Features
- On Golf Course
- Sprinkler System
- Planned Unit Development
Other Structures
- Guest House
Parcel Number
- 614530031
Parking Features
- Side by Side
- Driveway
- Garage Door Opener
Patio And Porch Features
- Covered
- Concrete
Property Type
- Single Family Residence
Roof
- Tile
School District
- Desert Sands Unified
Security Features
- 24 Hour Security
- Gated Community
Sewer
- Unknown
Subdivision Name Other
- Indian Palms (31432)
Uncovered Spaces
- 0.00
Utilities
- Cable Available
View
- Golf Course
Window Features
- Blinds
Year Built
- 2004
Year Built Source
- Assessor
Based on information from California Regional Multiple Listing Service, Inc. as of Jul 06, 2025. This information is for your personal, non-commercial use and may not be used for any purpose other than to identify prospective properties you may be interested in purchasing. Buyers are responsible for verifying the accuracy of all information and should investigate the data themselves or retain appropriate professionals. Information from sources other than the Listing Agent may have been included in the MLS data. Unless otherwise specified in writing, Broker/Agent has not and will not verify any information obtained from other sources. The Broker/Agent providing the information contained herein may or may not have been the Listing and/or Selling Agent.
Display of MLS data is usually deemed reliable but is NOT guaranteed accurate.
Datafeed Last updated on July 6, 2025 @ 12:00 am
©2006-2025 brokerIDXsites.com - https://brokerIDXsites.com


