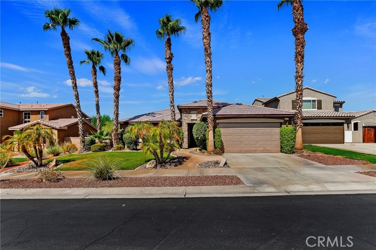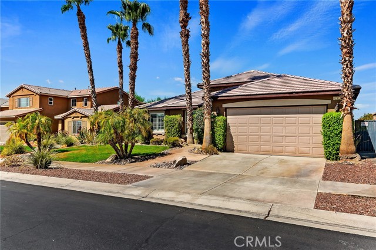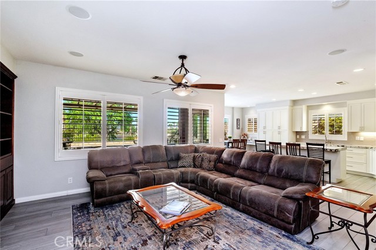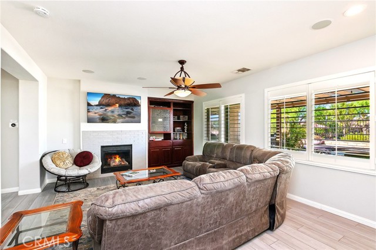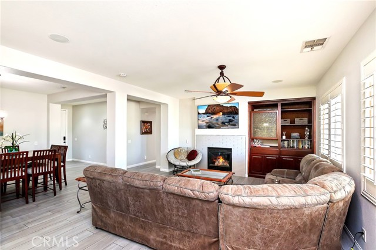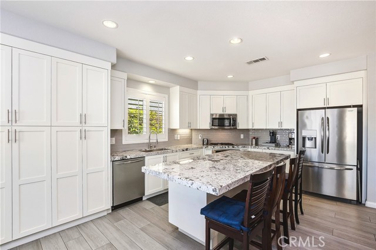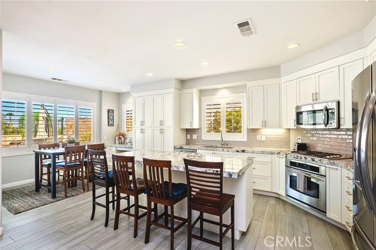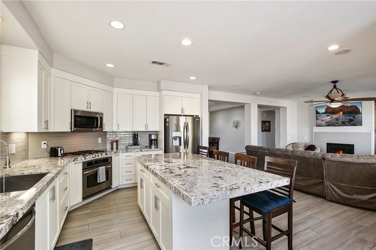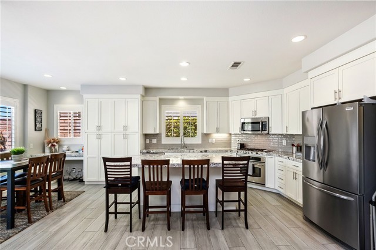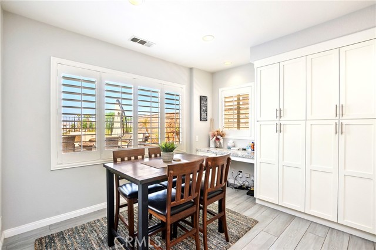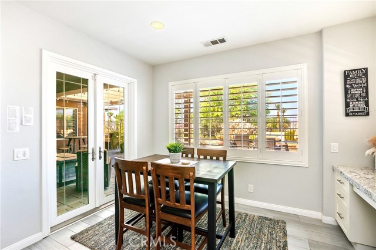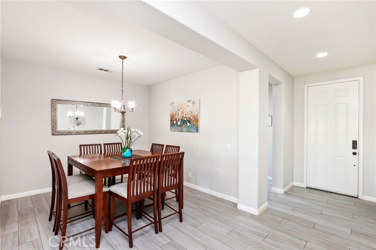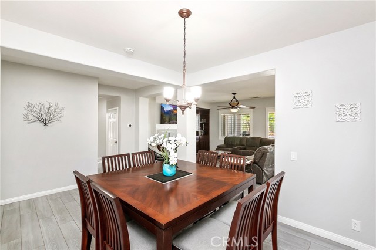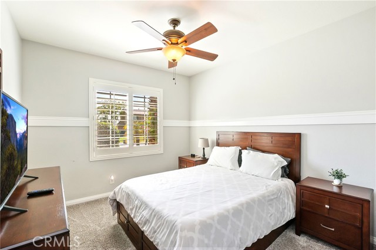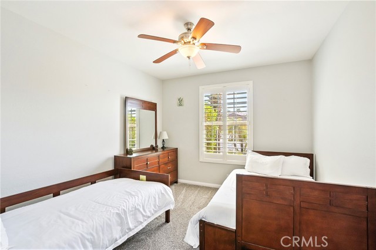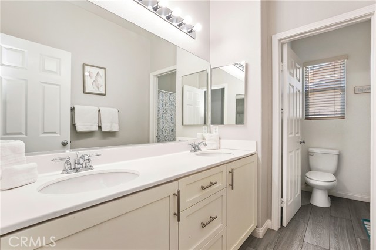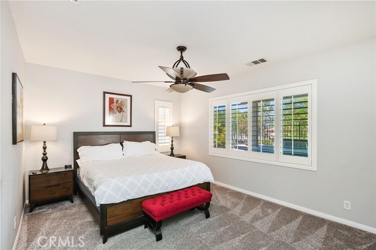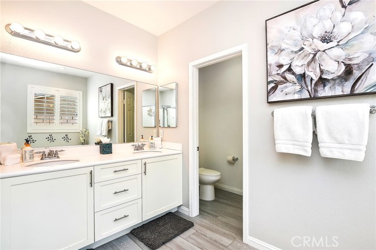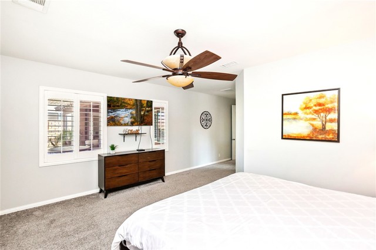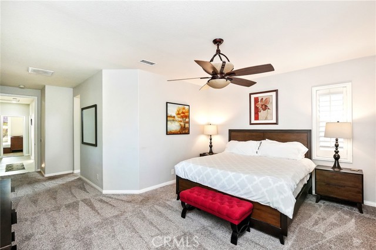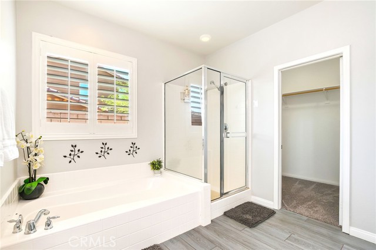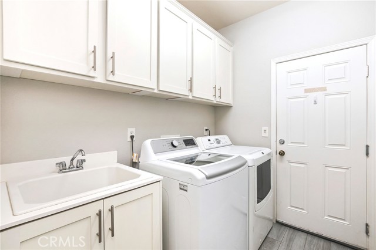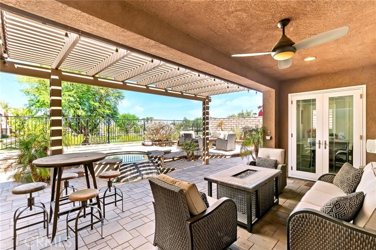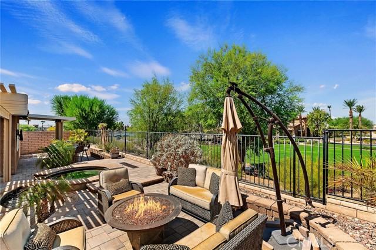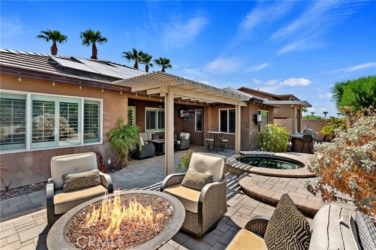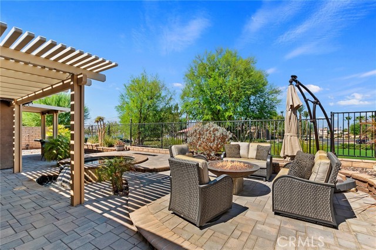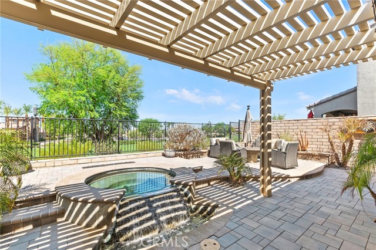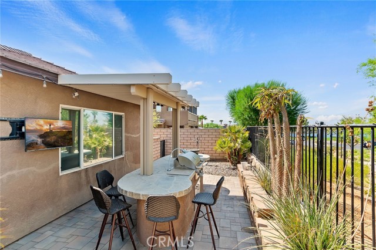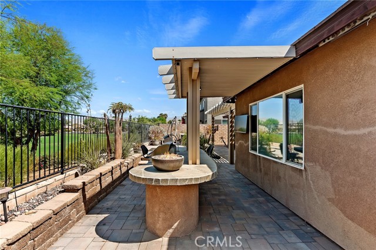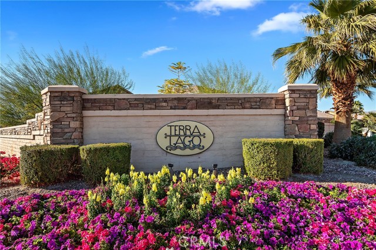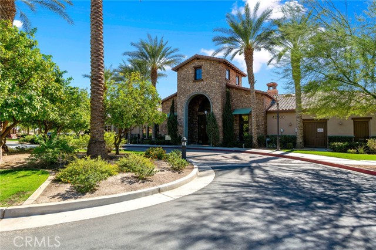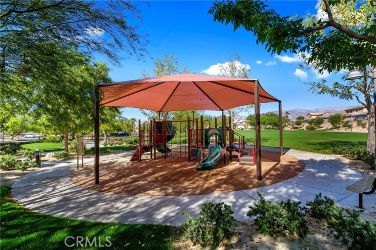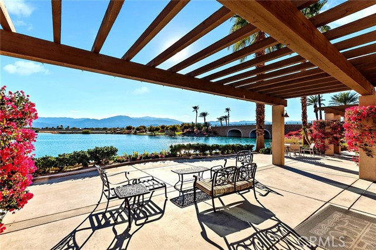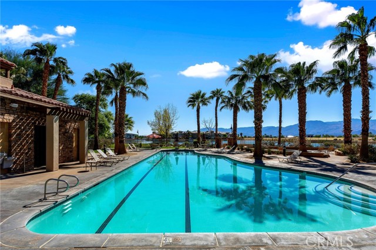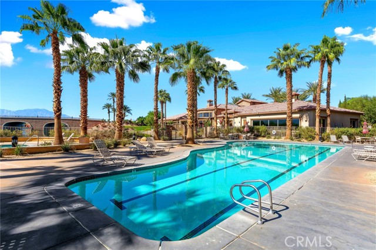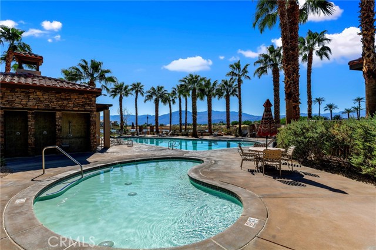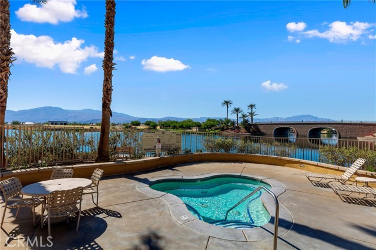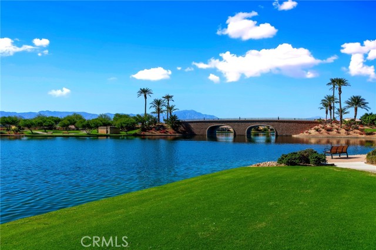Contact Kim Barron
Schedule A Showing
Request more information
- Home
- Property Search
- Search results
- 42911 Dell Lago Court, Indio, CA 92203
- MLS#: TR25112536 ( Single Family Residence )
- Street Address: 42911 Dell Lago Court
- Viewed: 1
- Price: $4,000
- Price sqft: $2
- Waterfront: Yes
- Wateraccess: Yes
- Year Built: 2006
- Bldg sqft: 2012
- Bedrooms: 3
- Total Baths: 2
- Full Baths: 2
- Garage / Parking Spaces: 2
- Days On Market: 16
- Additional Information
- County: RIVERSIDE
- City: Indio
- Zipcode: 92203
- Subdivision: Terra Lago (30924)
- District: Desert Sands Unified
- Provided by: Homecoin.com
- Contact: Jonathan Jonathan

- DMCA Notice
-
DescriptionFrom the moment you drive up to this North Indio masterpiece, you will be transcended into a world of luxury living, coupled with the perfect home. This traditional style Terra Lago home has it all 3 bedrooms, 2 full bathrooms, 2012 square feet of living space, attached two car garage and the lush landscaping gives this house charming curb appeal. Single entry door leads to a light & bright airy floor plan w/low maintenance tile flooring, neutral color paint throughout, panel doors at all rooms, dual pane windows w/custom treatments, Bluetooth surround sound speakers inside & out and recessed lighting. The Laundry room has washer/dryer, upper cabinets and desired utility sink. An exquisite, open concept gourmet kitchen features an abundance of raised panel cabinets, gleaming Granite counters/backsplash, pantry, full set of stainless steel appliances, huge center island perfect for interacting w/guests, breakfast nook w/workstation, French doors giving access to the entertainment style backyard and is open to the combined family & dining rooms. The family room w/large windows for desired natural light, TV over the custom fireplace, niche w/built in cabinet and the formal dining room is great for hosting on any occasion. Two guest bedrooms to the front of the house are good in size w/ceiling fans and share a full guest bathroom w/dual his/her vanity and shower/tub combo. The well designed primary bedroom is a personal retreat w/views/natural lighting, ceiling fan, en suite bathroom with tile floors, dual vanity, soaking tub to relax, walk in shower, privacy toilet room and walk in closet. A two car garage provides convenient storage and parking. The backyard is an entertainers paradise featuring French pattern pavers, covered patio w/ceiling fan, LED lit spa w/ledgestone waterfall, built in BBQ station w/seating, commercial grade mister nozzles, LED landscape lighting, and the fire glass fire bowl to enjoy serene mountain views & endless sunsets. This home is conveniently located to the community clubhouse, pools, a quick stroll to the 20 acre lake, The Golf Club at Terra Lago, music festivals, minutes to Fantasy Springs Resort & Casino and Acrisure arena.
Property Location and Similar Properties
All
Similar
Features
Accessibility Features
- 2+ Access Exits
- Doors - Swing In
Additional Rent For Pets
- Yes
Appliances
- Built-In Range
- Convection Oven
- Dishwasher
- Gas Oven
- Gas Cooktop
- Microwave
- Refrigerator
- Water Heater
- Water Line to Refrigerator
Architectural Style
- Traditional
Association Amenities
- Pool
- Spa/Hot Tub
- Gym/Ex Room
- Clubhouse
- Billiard Room
- Guard
Common Walls
- No Common Walls
Construction Materials
- Block
- Brick
- Concrete
- Drywall Walls
- Ducts Professionally Air-Sealed
- Frame
- Glass
- Steel
- Stone
- Stucco
Cooling
- Central Air
Country
- US
Credit Check Paid By
- Owner
Depositpets
- 500
Depositsecurity
- 4000
Direction Faces
- East
Door Features
- French Doors
- Panel Doors
Eating Area
- Area
- Breakfast Counter / Bar
- Breakfast Nook
- Family Kitchen
- In Family Room
- Dining Room
- In Kitchen
Fencing
- Block
- Wrought Iron
Fireplace Features
- Family Room
- Gas
Flooring
- Carpet
- Tile
Foundation Details
- Slab
Furnished
- Negotiable
Garage Spaces
- 2.00
Green Energy Generation
- Solar
Heating
- Central
Interior Features
- Built-in Features
- Ceiling Fan(s)
- Granite Counters
- Open Floorplan
- Pantry
- Recessed Lighting
- Stone Counters
- Storage
- Wired for Sound
Laundry Features
- Dryer Included
- Individual Room
- Inside
- Washer Included
Levels
- One
Living Area Source
- Assessor
Lockboxtype
- None
Lot Features
- Back Yard
- Close to Clubhouse
- Front Yard
- Greenbelt
- Lawn
- Level with Street
- Rectangular Lot
- Level
- Misting System
- Near Public Transit
- Park Nearby
- Patio Home
- Paved
- Rocks
- Sprinkler System
- Sprinklers Drip System
- Sprinklers In Front
- Sprinklers In Rear
- Sprinklers Timer
- Treed Lot
- Walkstreet
- Yard
Parcel Number
- 696050010
Parking Features
- Direct Garage Access
- Driveway
- Concrete
- Driveway Level
- Garage Faces Front
- Garage - Single Door
- Gated
- Guarded
- Tandem Garage
Patio And Porch Features
- Brick
- Concrete
- Covered
- Patio
- Patio Open
- Porch
- Front Porch
- Wrap Around
Pets Allowed
- Yes
Pool Features
- Association
- In Ground
Postalcodeplus4
- 2949
Property Type
- Single Family Residence
Property Condition
- Turnkey
Rent Includes
- Association Dues
- Cable TV
- Electricity
- Gardener
- Pool
- Trash Collection
- Water
Road Frontage Type
- City Street
Road Surface Type
- Paved
Roof
- Concrete
- Tile
School District
- Desert Sands Unified
Security Features
- 24 Hour Security
Sewer
- Public Sewer
Spa Features
- Private
- Association
- Heated
- In Ground
Subdivision Name Other
- Terra Lago (30924)
Transferfee
- 0.00
Transferfeepaidby
- Owner
Utilities
- Cable Available
- Electricity Connected
- Natural Gas Connected
- Sewer Connected
- Underground Utilities
- Water Connected
View
- Mountain(s)
- Neighborhood
- Panoramic
- Park/Greenbelt
- Trees/Woods
Water Source
- Public
Window Features
- Double Pane Windows
- Plantation Shutters
- Screens
Year Built
- 2006
Year Built Source
- Appraiser
Based on information from California Regional Multiple Listing Service, Inc. as of Jun 07, 2025. This information is for your personal, non-commercial use and may not be used for any purpose other than to identify prospective properties you may be interested in purchasing. Buyers are responsible for verifying the accuracy of all information and should investigate the data themselves or retain appropriate professionals. Information from sources other than the Listing Agent may have been included in the MLS data. Unless otherwise specified in writing, Broker/Agent has not and will not verify any information obtained from other sources. The Broker/Agent providing the information contained herein may or may not have been the Listing and/or Selling Agent.
Display of MLS data is usually deemed reliable but is NOT guaranteed accurate.
Datafeed Last updated on June 7, 2025 @ 12:00 am
©2006-2025 brokerIDXsites.com - https://brokerIDXsites.com


