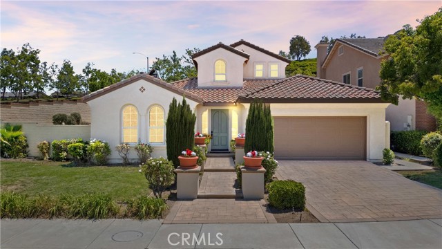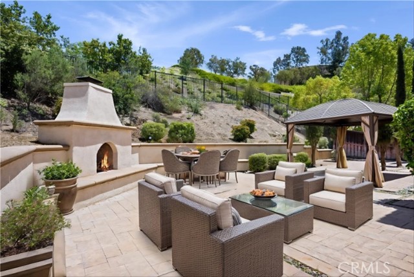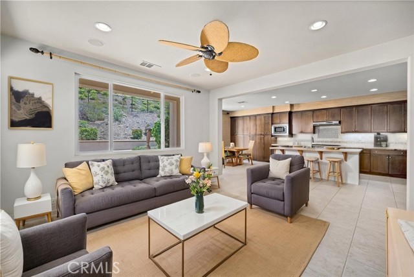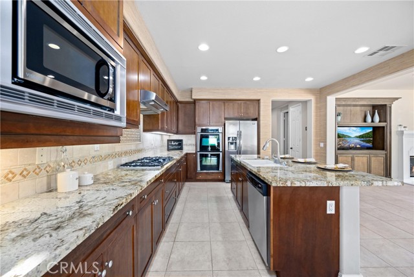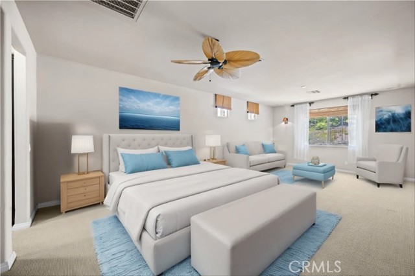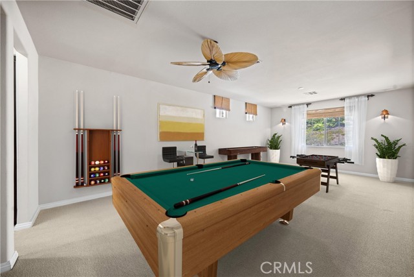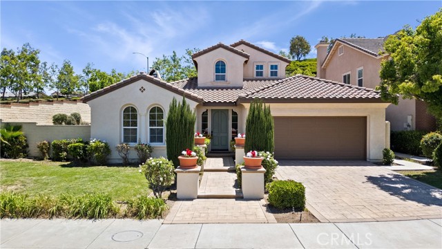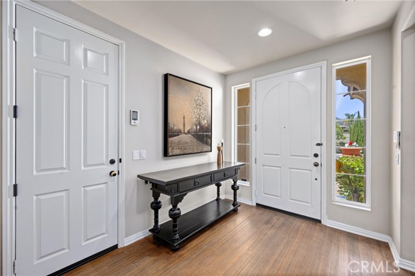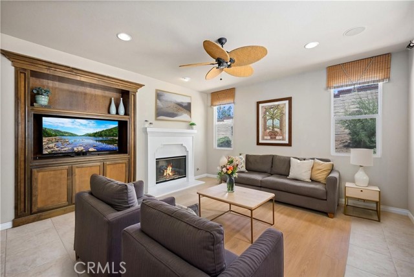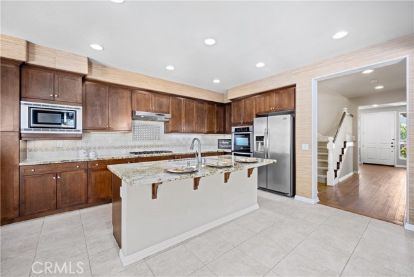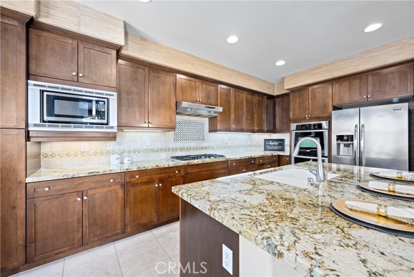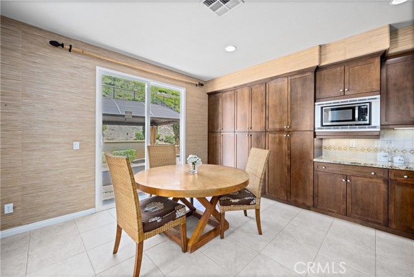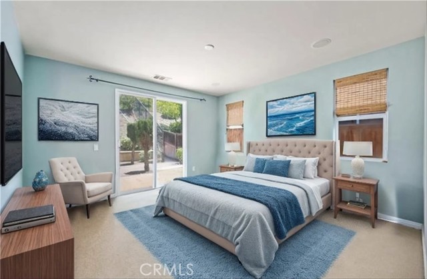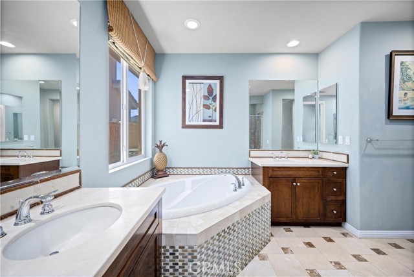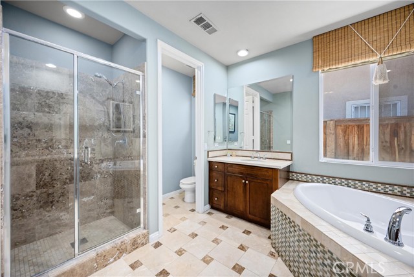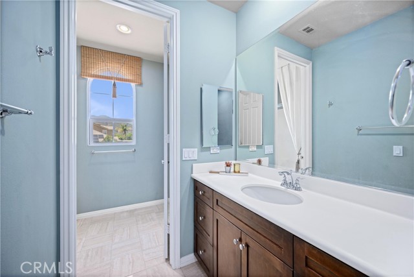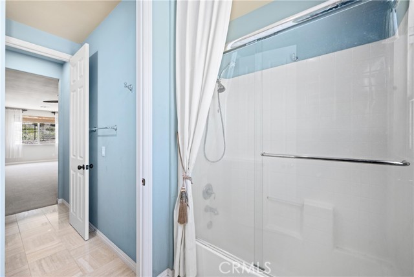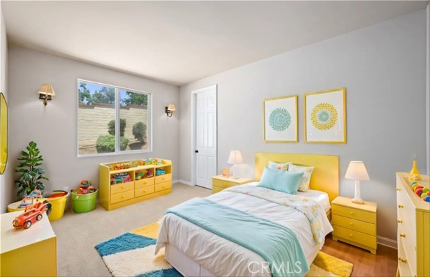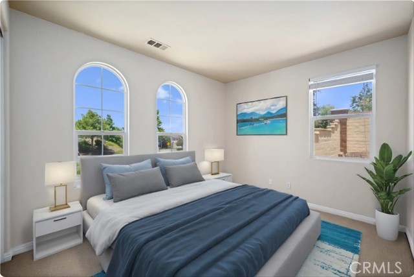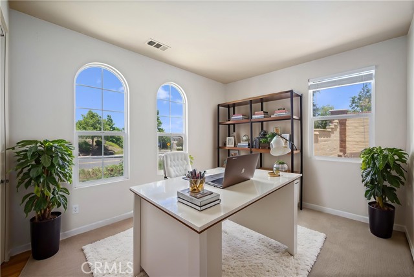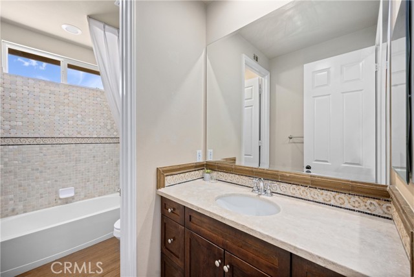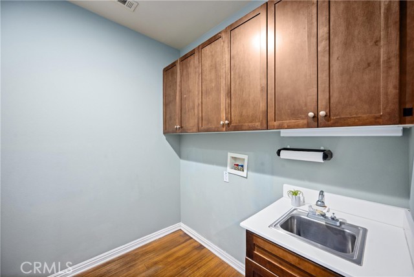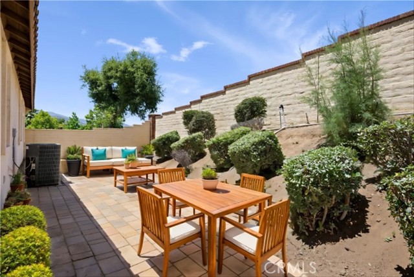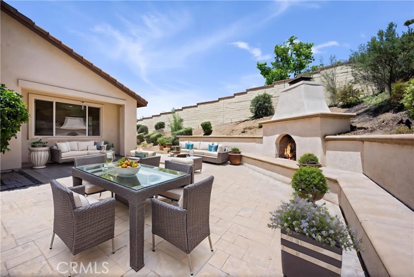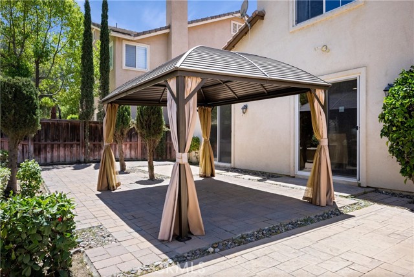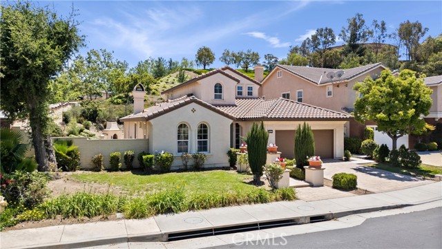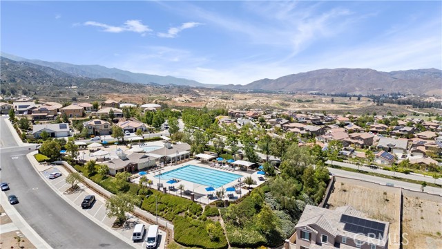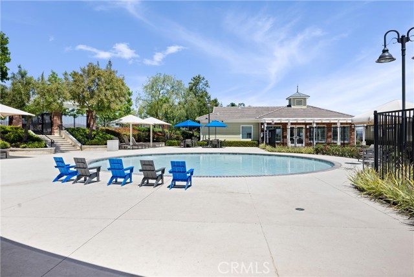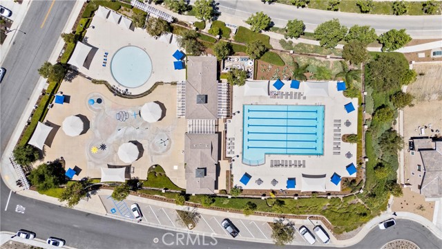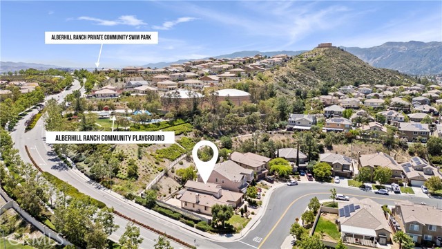Contact Kim Barron
Schedule A Showing
Request more information
- Home
- Property Search
- Search results
- 4059 Ash Street, Lake Elsinore, CA 92530
- MLS#: IG25112127 ( Single Family Residence )
- Street Address: 4059 Ash Street
- Viewed: 2
- Price: $624,900
- Price sqft: $242
- Waterfront: Yes
- Wateraccess: Yes
- Year Built: 2005
- Bldg sqft: 2581
- Bedrooms: 4
- Total Baths: 3
- Full Baths: 3
- Garage / Parking Spaces: 4
- Days On Market: 79
- Additional Information
- County: RIVERSIDE
- City: Lake Elsinore
- Zipcode: 92530
- District: Lake Elsinore Unified
- Middle School: TERCOT
- High School: LAKESI
- Provided by: Keller Williams Realty
- Contact: Kelly Kelly

- DMCA Notice
-
DescriptionBuy with confidence! This home includes a 12 month seller paid home warranty *** elegant model home | 1st floor primary suite | 2nd floor bedroom suite | entertainer's back yard | flexible living space | corner lot | welcome to this beautifully upgraded home, nestled in the highly desirable alberhill ranch community. Meticulously maintained by its original owner, this residence exudes elegance and comfort at every turn. From the moment you enter, you'll be captivated by the breathtaking entryway, enhanced by abundant natural light and upgraded, luxurious, bamboo wood flooring. The open concept living room features a striking fireplace and custom built maple cabinetry, creating a warm and inviting atmosphere. Adjacent is the chefs kitchen, a true showpiece, boasting travertine marble flooring, stainless steel appliances, premium granite countertops, an oversized island/breakfast bar, ample cabinetry, and a dining area that opens directly to the backyard oasis. The rare spacious downstairs primary suite offers direct access to the backyard, an oversized walk in closet, and a luxurious bathroom with marble countertops, dual vanities, a deep soaking tub, custom marble shower, and travertine floors. Upstairs, find the expansive 2nd floor bedroom with sitting retreat, ensuite bathroom, and a large walk in closet. Downstairs, youll find bedrooms 2 and 3 are well sized, with bedroom 3 offering a walk in closet. The third full bathroom includes a tub/shower combo. A separate laundry room with sink and generous cabinetry adds convenience. Step outside into the entertainers dream backyard! This custom built grand fireplace showcases the architectural detail found throughout this elegant property. Built in curved bench seating surrounds the fireplace, offering ample space for guests to relax and enjoy the warmth of the fire and mountain views. Ideal for gatherings or quiet evenings under the stars, this feature truly elevates the backyard experience. Additional features include a covered patio, gazebo, side yard ideal for gatherings, and custom pavers. Nearby: walking distance to the new school and hoa amenities including pool, spa, parks, and trails. Location: quick access to 15 expressway, 91 & 71 freeways, & 241 toll road and conveniently located near shopping centers. This is the home youve been waiting for!
Property Location and Similar Properties
All
Similar
Features
Accessibility Features
- 2+ Access Exits
- 32 Inch Or More Wide Doors
- Entry Slope Less Than 1 Foot
- Parking
Appliances
- Convection Oven
- Dishwasher
- Double Oven
- Gas Cooktop
- Gas Water Heater
- Microwave
- Range Hood
- Self Cleaning Oven
- Water Heater
- Water Line to Refrigerator
Architectural Style
- Spanish
Assessments
- Unknown
Association Amenities
- Pool
- Spa/Hot Tub
- Picnic Area
- Playground
Association Fee
- 150.00
Association Fee Frequency
- Monthly
Builder Name
- Pulte
Commoninterest
- None
Common Walls
- No Common Walls
Construction Materials
- Frame
Cooling
- Central Air
- Electric
Country
- US
Days On Market
- 60
Door Features
- French Doors
- Sliding Doors
Eating Area
- Area
- Breakfast Counter / Bar
- In Kitchen
Entry Location
- front
Fencing
- Block
- Excellent Condition
Fireplace Features
- Living Room
- Outside
- Gas
- Wood Burning
- Raised Hearth
- See Remarks
Flooring
- Bamboo
- Carpet
- Stone
- Tile
Foundation Details
- Slab
Garage Spaces
- 2.00
Heating
- Central
- Fireplace(s)
- Forced Air
High School
- LAKESI
Highschool
- Lakeside
Inclusions
- Refrigerator
- Microwave
- Ovens
- Dishwasher
- Patio Cover
Interior Features
- Attic Fan
- Block Walls
- Built-in Features
- Cathedral Ceiling(s)
- Ceiling Fan(s)
- Granite Counters
- High Ceilings
- In-Law Floorplan
- Open Floorplan
- Pantry
- Recessed Lighting
- Storage
Laundry Features
- Gas Dryer Hookup
- Individual Room
- Inside
- Washer Hookup
Levels
- Two
Living Area Source
- Assessor
Lockboxtype
- See Remarks
- Supra
Lockboxversion
- Supra
Lot Features
- Back Yard
- Close to Clubhouse
- Corner Lot
- Front Yard
- Garden
- Landscaped
- Lawn
- Level with Street
- Lot 10000-19999 Sqft
- Rectangular Lot
- Park Nearby
- Sprinkler System
- Sprinklers In Front
- Sprinklers In Rear
- Sprinklers On Side
- Sprinklers Timer
- Yard
Middle School
- TERCOT
Middleorjuniorschool
- Terra Cotta
Other Structures
- Gazebo
Parcel Number
- 389681001
Parking Features
- Built-In Storage
- Driveway
- Driveway Level
- Garage
- Garage Faces Front
- Garage - Two Door
- Garage Door Opener
- Parking Space
- Private
Patio And Porch Features
- Covered
- Patio
- Patio Open
- Porch
- See Remarks
- Tile
Pool Features
- Association
- Community
- Fenced
- Filtered
- Heated
- In Ground
- Lap
Property Type
- Single Family Residence
Property Condition
- Turnkey
- Updated/Remodeled
Road Frontage Type
- City Street
Road Surface Type
- Paved
Roof
- Concrete
- Tile
School District
- Lake Elsinore Unified
Security Features
- 24 Hour Security
- Carbon Monoxide Detector(s)
- Fire and Smoke Detection System
- Guarded
- Security Lights
- Security System
- Smoke Detector(s)
- Wired for Alarm System
Sewer
- Public Sewer
Spa Features
- Association
- Community
- Heated
- In Ground
Subdivision Name Other
- Alberhill Ranch
Uncovered Spaces
- 2.00
Utilities
- Electricity Connected
- Natural Gas Connected
- Sewer Connected
- Water Connected
View
- Hills
- Mountain(s)
- Neighborhood
- Trees/Woods
Virtual Tour Url
- https://listtosoldmedia.com/4059-Ash-St/idx
Water Source
- Public
Window Features
- Custom Covering
- Double Pane Windows
Year Built
- 2005
Year Built Source
- Public Records
Based on information from California Regional Multiple Listing Service, Inc. as of Jul 27, 2025. This information is for your personal, non-commercial use and may not be used for any purpose other than to identify prospective properties you may be interested in purchasing. Buyers are responsible for verifying the accuracy of all information and should investigate the data themselves or retain appropriate professionals. Information from sources other than the Listing Agent may have been included in the MLS data. Unless otherwise specified in writing, Broker/Agent has not and will not verify any information obtained from other sources. The Broker/Agent providing the information contained herein may or may not have been the Listing and/or Selling Agent.
Display of MLS data is usually deemed reliable but is NOT guaranteed accurate.
Datafeed Last updated on July 27, 2025 @ 12:00 am
©2006-2025 brokerIDXsites.com - https://brokerIDXsites.com


