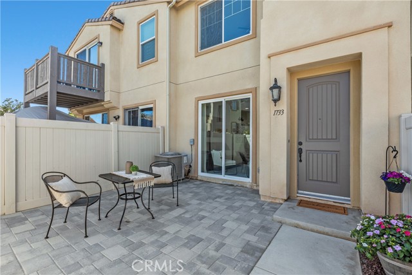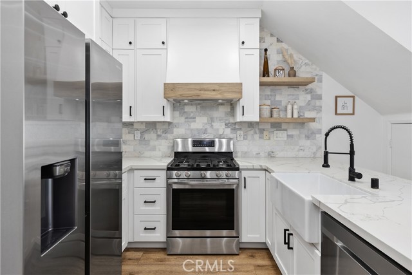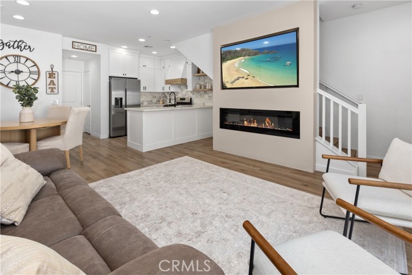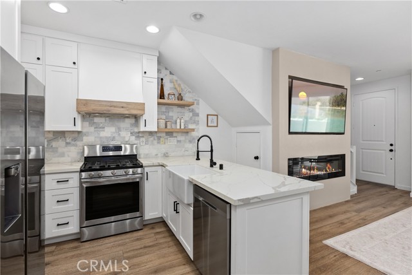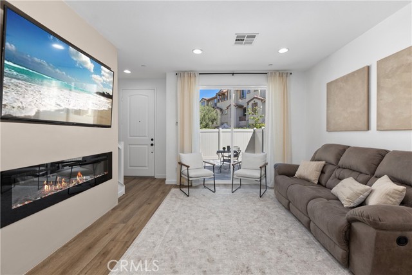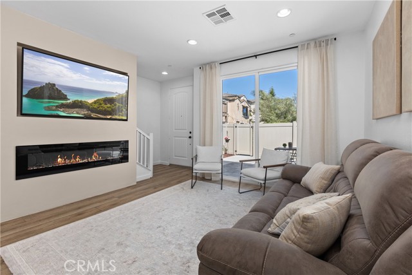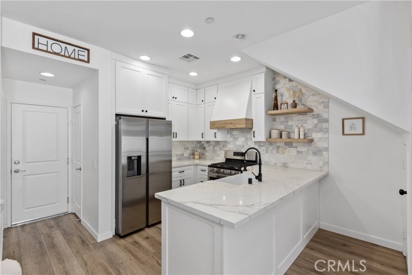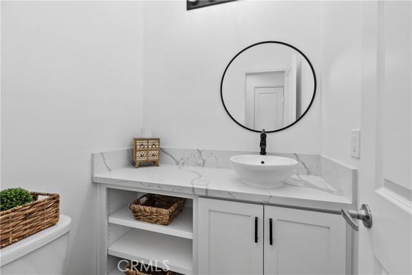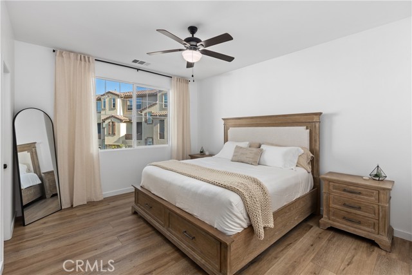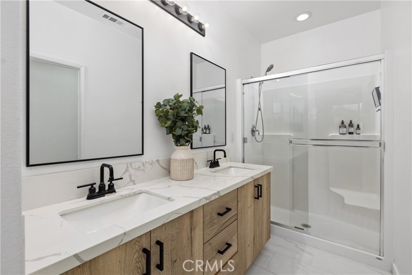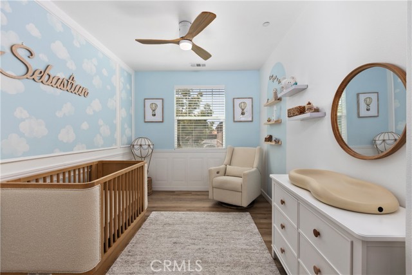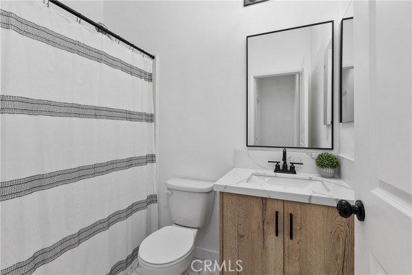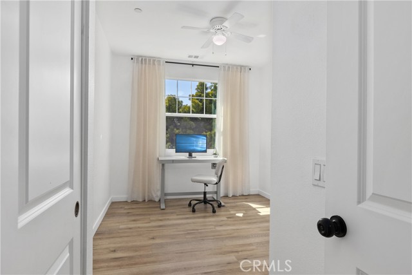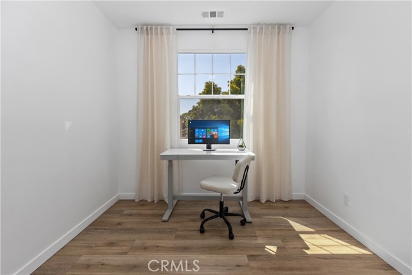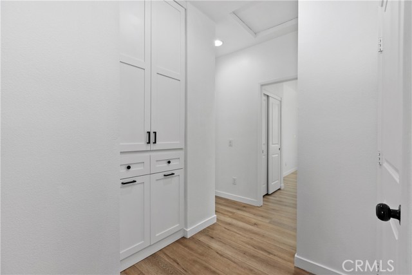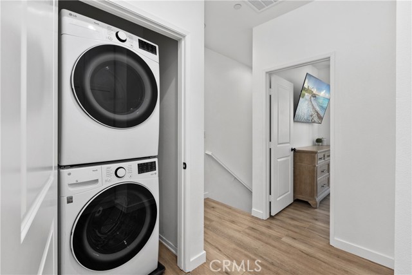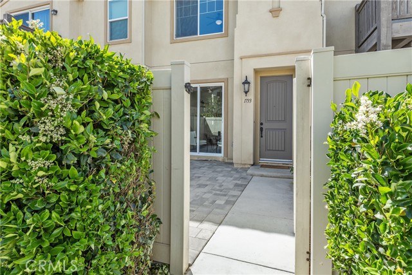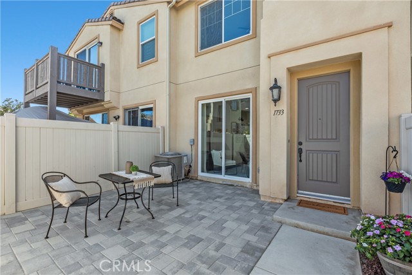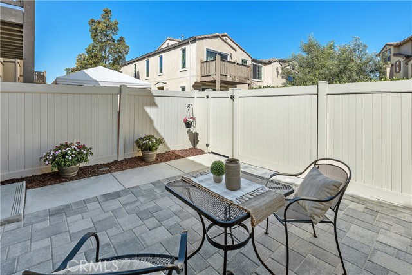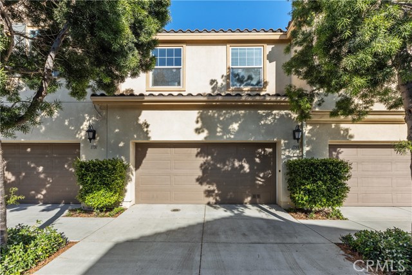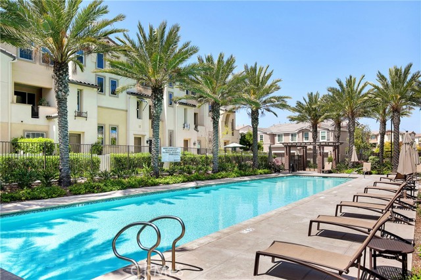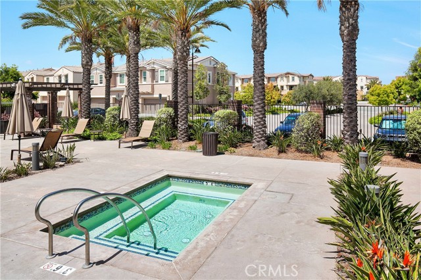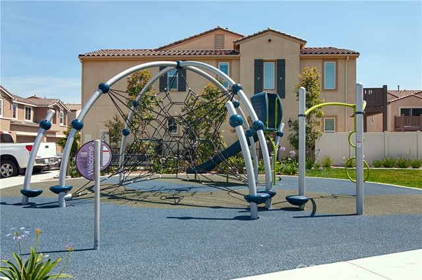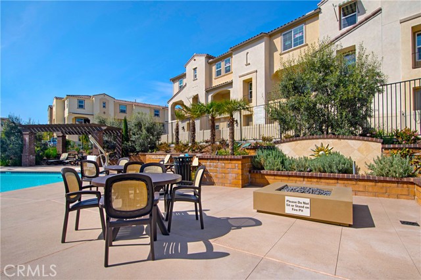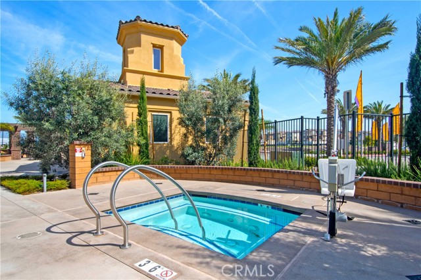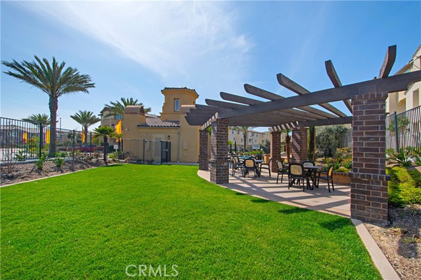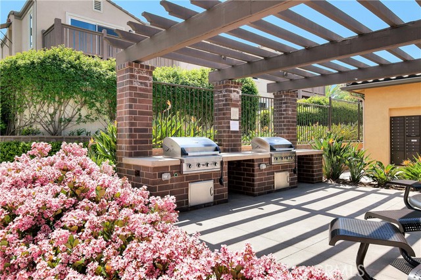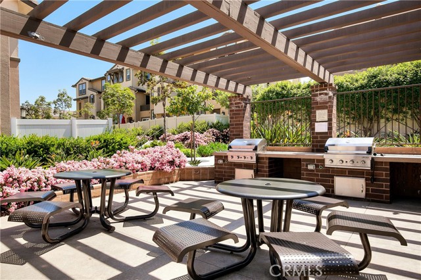Contact Kim Barron
Schedule A Showing
Request more information
- Home
- Property Search
- Search results
- 1733 San Eugenio, San Diego, CA 92154
- MLS#: SW25113170 ( Condominium )
- Street Address: 1733 San Eugenio
- Viewed: 3
- Price: $619,000
- Price sqft: $464
- Waterfront: No
- Year Built: 2016
- Bldg sqft: 1334
- Bedrooms: 3
- Total Baths: 3
- Full Baths: 2
- 1/2 Baths: 1
- Garage / Parking Spaces: 2
- Days On Market: 49
- Additional Information
- County: SAN DIEGO
- City: San Diego
- Zipcode: 92154
- Subdivision: South Sd
- Building: South Sd
- District: San Ysidro
- Provided by: Coldwell Banker Realty
- Contact: Saundra Saundra

- DMCA Notice
-
DescriptionNew Price FHA & VA Approved Complex! Where Design Turns Heads and Comfort Feels Like Home. From the moment you step through the private gated courtyard framed by sleek stone pavers youll know this home is different. Its a vibe. A place where style is intentional, and every detail works as beautifully as it looks. Inside, forget the builder basic flooringthis home stuns with wide plank luxury vinyl in a natural white oak finish, running seamlessly across both levels and the stairs. Zero carpet. Zero fuss. Just gorgeous, low maintenance surfaces topped off with modern tile in the bathrooms because even your morning routine deserves a designer touch. The main level flows with ease: an open concept layout anchored by a sleek recessed linear fireplace, perfect for everything from Netflix nights to stylish hosting. The kitchen doesnt hold back with white shaker cabinets, quartz counters, custom wood range hood, floating shelves, and stainless steel appliances are all punctuated by bold black fixtures for maximum impact. A chic powder bath adds convenience downstairs, while upstairs, youll find three serene bedrooms, including a spacious primary suite with a freshly updated en suite bath. A second full bathroom serves the other two bedrooms, equally polished and on point. And the community? Just as impressive. Enjoy an attached two car garage plus access to resort style amenities: two sparkling pools, two spas, BBQ areas, tot lots, and greenbelt. Why settle for builder grade when you can have better than newwithout the wait, without the high Mello Roos, and with lower taxes? Centrally located near San Ysidro High School, parks, shopping, and just minutes to the 905, 805, and 5 freeways, this home makes every part of your day commuting, relaxing, entertainingthat much easier. Stylish. Turnkey. And completely carpet free.
Property Location and Similar Properties
All
Similar
Features
Appliances
- 6 Burner Stove
- Gas Range
- Range Hood
Assessments
- Special Assessments
Association Amenities
- Pool
- Spa/Hot Tub
- Outdoor Cooking Area
- Playground
- Maintenance Grounds
Association Fee
- 437.50
Association Fee Frequency
- Monthly
Commoninterest
- Condominium
Common Walls
- 2+ Common Walls
- No One Above
- No One Below
Cooling
- Central Air
Country
- US
Days On Market
- 40
Eating Area
- Area
Exclusions
- Refrigerator
- Washer
- Dryer
- Garage Storage
Fireplace Features
- Living Room
Flooring
- See Remarks
Garage Spaces
- 2.00
Inclusions
- Drapes
- Curtain Rods
- Decorative Shelfing in Kitchen
- Decorative Shelving in Upstairs Bedroom
Interior Features
- Ceiling Fan(s)
- Chair Railings
- Recessed Lighting
Laundry Features
- In Closet
- Upper Level
Levels
- Two
Living Area Source
- Assessor
Lockboxtype
- SentriLock
- Supra
Parcel Number
- 6450810488
Patio And Porch Features
- Patio
Pool Features
- Community
Postalcodeplus4
- 6704
Property Type
- Condominium
Roof
- Concrete
School District
- San Ysidro
Sewer
- Public Sewer
Spa Features
- Association
Subdivision Name Other
- Otay Mesa
View
- None
Virtual Tour Url
- https://youtu.be/KGKDq16-J0Y
Water Source
- Public
Year Built
- 2016
Year Built Source
- Assessor
Zoning
- RM-2-6
Based on information from California Regional Multiple Listing Service, Inc. as of Jul 09, 2025. This information is for your personal, non-commercial use and may not be used for any purpose other than to identify prospective properties you may be interested in purchasing. Buyers are responsible for verifying the accuracy of all information and should investigate the data themselves or retain appropriate professionals. Information from sources other than the Listing Agent may have been included in the MLS data. Unless otherwise specified in writing, Broker/Agent has not and will not verify any information obtained from other sources. The Broker/Agent providing the information contained herein may or may not have been the Listing and/or Selling Agent.
Display of MLS data is usually deemed reliable but is NOT guaranteed accurate.
Datafeed Last updated on July 9, 2025 @ 12:00 am
©2006-2025 brokerIDXsites.com - https://brokerIDXsites.com


