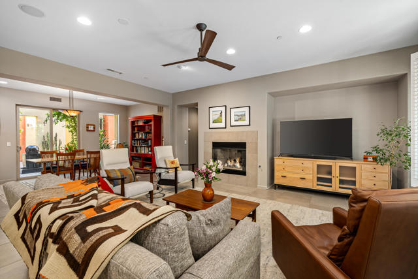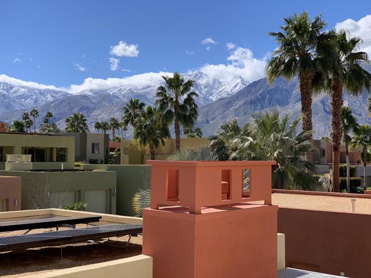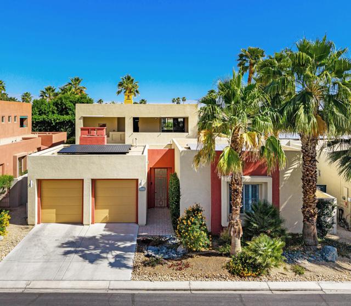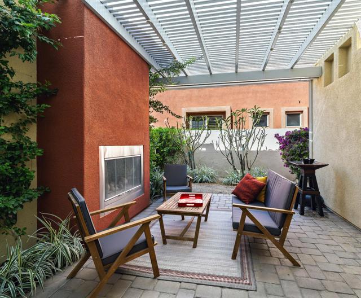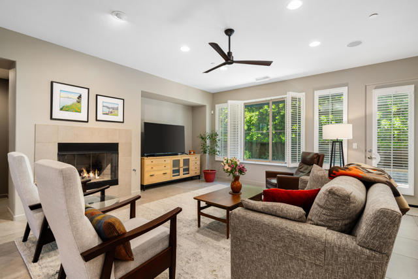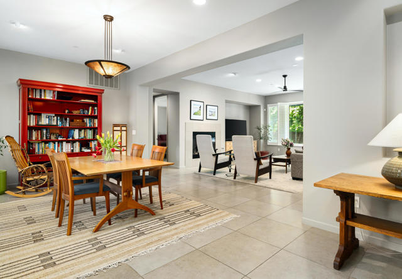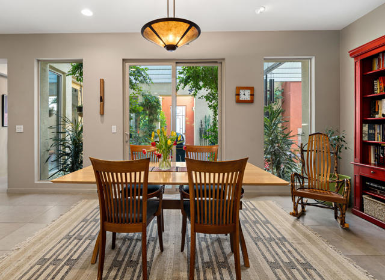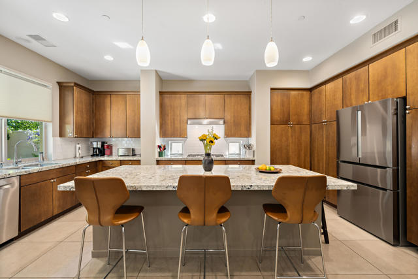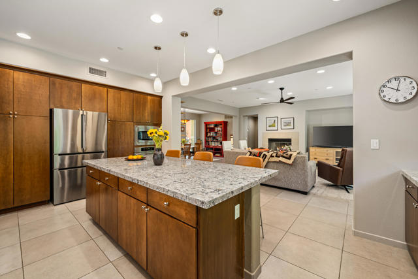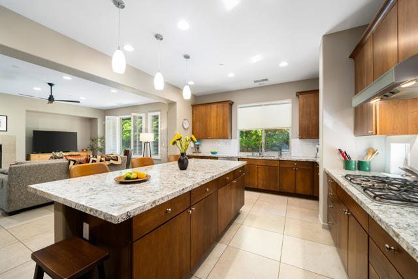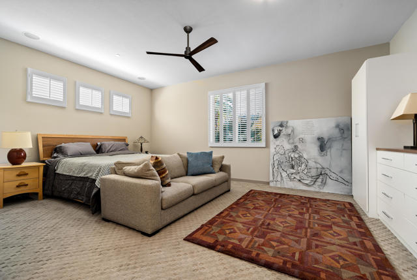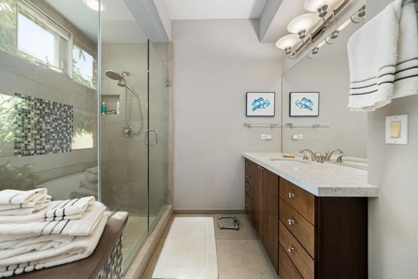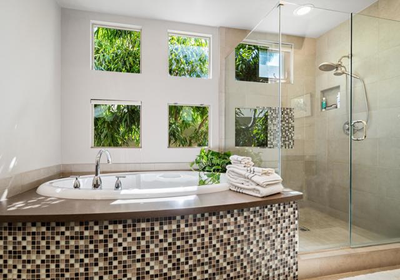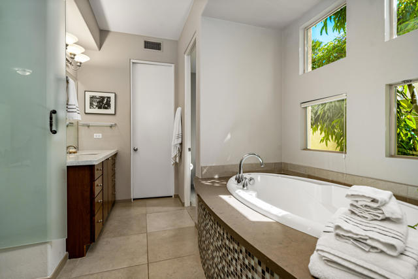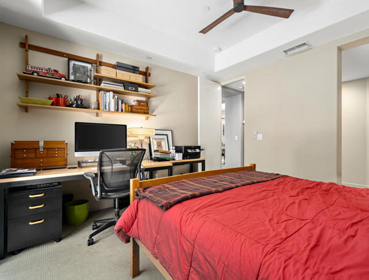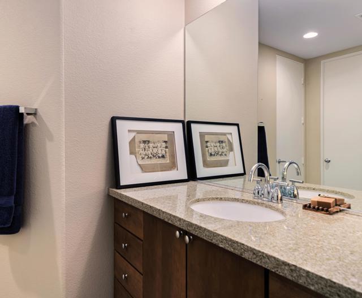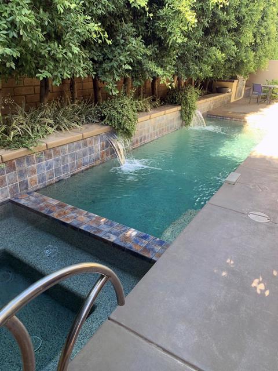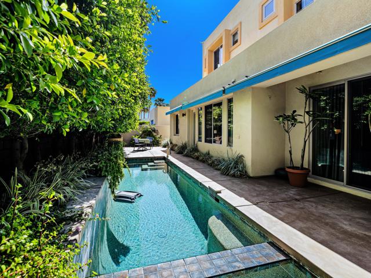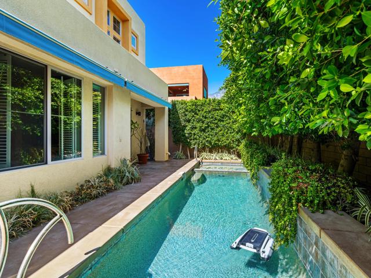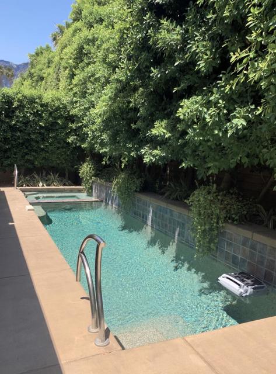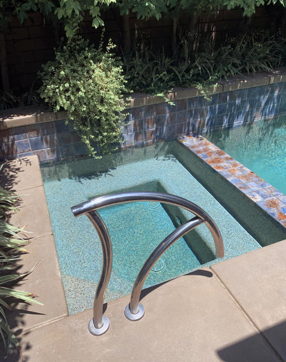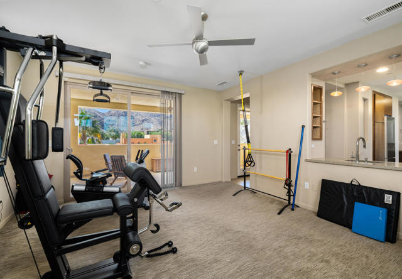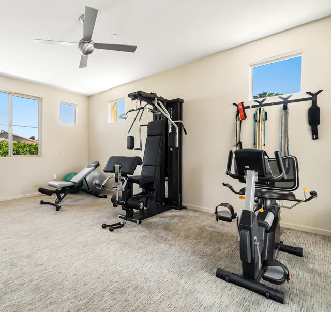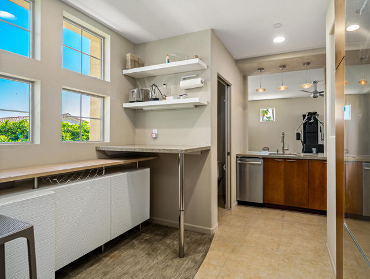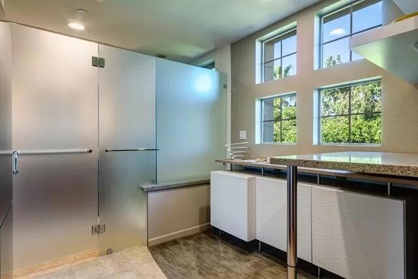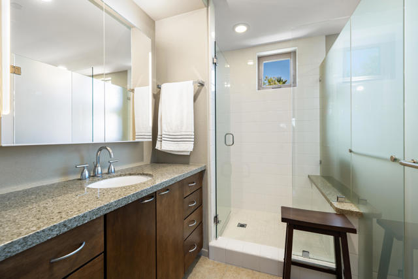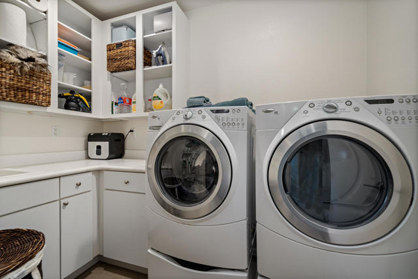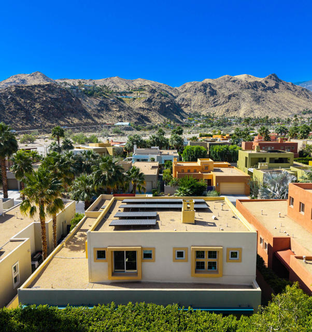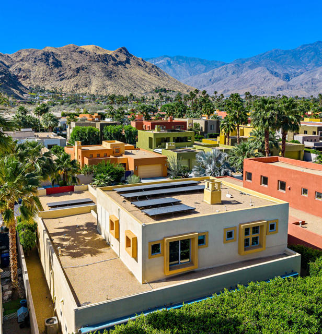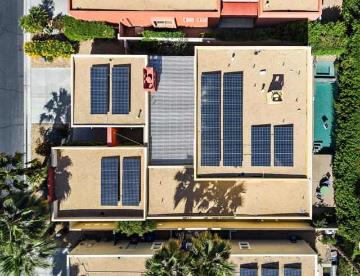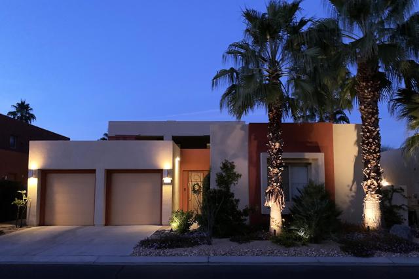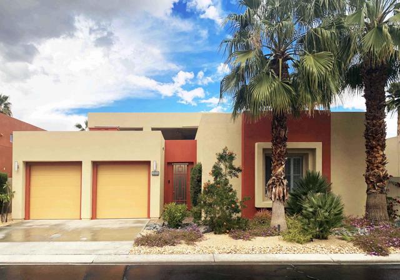Contact Kim Barron
Schedule A Showing
Request more information
- Home
- Property Search
- Search results
- 3000 Candlelight Lane, Palm Springs, CA 92264
- MLS#: 219130396DA ( Single Family Residence )
- Street Address: 3000 Candlelight Lane
- Viewed: 2
- Price: $1,324,800
- Price sqft: $449
- Waterfront: No
- Year Built: 2006
- Bldg sqft: 2952
- Bedrooms: 3
- Total Baths: 4
- Full Baths: 3
- 1/2 Baths: 1
- Garage / Parking Spaces: 4
- Days On Market: 38
- Additional Information
- County: RIVERSIDE
- City: Palm Springs
- Zipcode: 92264
- Subdivision: Luminaire
- District: Palm Springs Unified
- Provided by: Bennion Deville Homes
- Contact: Anthony Anthony

- DMCA Notice
-
DescriptionRepresenting one of the best overall values in all of South Palm Springs! This inviting contemporary home in the highly sought after Luminaire community an intimate enclave in South Palm Springs inspired by the iconic architectural style of Ricardo Legorreta and Luis Barragan. Effortlessly stylish, this home embodies the essence of the Palm Springs lifestyle. Behind private gates, a charming courtyard with a fireplace and fountain sets the tone. Inside, you'll discover a beautifully crafted modern residence with clean architectural lines, sleek finishes, and nearly 3,000 square feet of well appointed living space that is highlighted by modern tile flooring, high ceilings, and natural light. At the heart of the home is a gourmet kitchen with Cambria Quartz countertops, built in stainless steel appliances, and an expansive eat in island ideal for both casual dining and entertaining. The spacious dining area flows seamlessly into the Great Room with a gas fireplace, all overlooking the private backyard and pool area. The outside living area is the perfect place to relax or entertain. Complete with a sparkling salt water Pebble Tec pool & spa, tranquil waterfall accents, expansive electric retractable awnings, outdoor lighting, and a built in BBQ. One of the home's standout features is the spacious upstairs guest casita, offering a mini kitchen, bath, sleep number murphy bed and a private patio with breathtaking mountain views. This exceptional property blends architectural distinction with modern comfort offering the ultimate Palm Springs retreat. Bonus: Solar energy & Apex water conditioning system. Please Note: Google Maps Street View is Inaccurate.
Property Location and Similar Properties
All
Similar
Features
Appliances
- Gas Cooktop
- Refrigerator
- Disposal
- Dishwasher
- Range Hood
Architectural Style
- Contemporary
- Modern
Association Amenities
- Other
Association Fee
- 190.00
Association Fee Frequency
- Monthly
Carport Spaces
- 0.00
Construction Materials
- Stucco
Cooling
- Central Air
Country
- US
Door Features
- Double Door Entry
- Sliding Doors
Eating Area
- Dining Room
- Breakfast Counter / Bar
Fireplace Features
- Decorative
- Gas
- Gas Starter
- Great Room
- Patio
Flooring
- Carpet
- Tile
Foundation Details
- Slab
Garage Spaces
- 2.00
Heating
- Central
- Forced Air
- Fireplace(s)
- Natural Gas
Inclusions
- Refrigerator
- Washer & Dryer
Interior Features
- High Ceilings
- Wired for Sound
- Recessed Lighting
- Open Floorplan
Laundry Features
- Individual Room
Levels
- Two
Living Area Source
- Assessor
Lockboxtype
- Supra
Lot Features
- Landscaped
- Sprinklers Drip System
- Sprinklers Timer
- Sprinkler System
- Planned Unit Development
Other Structures
- Guest House
Parcel Number
- 510360058
Parking Features
- Garage Door Opener
Patio And Porch Features
- Enclosed
Pool Features
- In Ground
- Pebble
- Salt Water
- Private
Postalcodeplus4
- 6824
Property Type
- Single Family Residence
School District
- Palm Springs Unified
Spa Features
- Private
- In Ground
Subdivision Name Other
- Luminaire
Uncovered Spaces
- 0.00
View
- Mountain(s)
Year Built
- 2006
Year Built Source
- Assessor
Based on information from California Regional Multiple Listing Service, Inc. as of Jun 28, 2025. This information is for your personal, non-commercial use and may not be used for any purpose other than to identify prospective properties you may be interested in purchasing. Buyers are responsible for verifying the accuracy of all information and should investigate the data themselves or retain appropriate professionals. Information from sources other than the Listing Agent may have been included in the MLS data. Unless otherwise specified in writing, Broker/Agent has not and will not verify any information obtained from other sources. The Broker/Agent providing the information contained herein may or may not have been the Listing and/or Selling Agent.
Display of MLS data is usually deemed reliable but is NOT guaranteed accurate.
Datafeed Last updated on June 28, 2025 @ 12:00 am
©2006-2025 brokerIDXsites.com - https://brokerIDXsites.com


