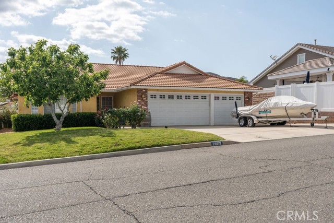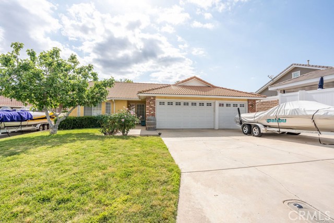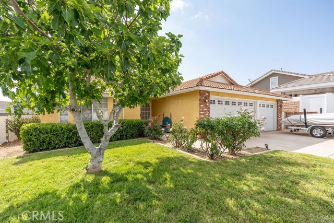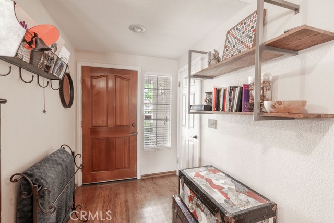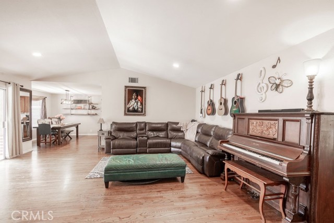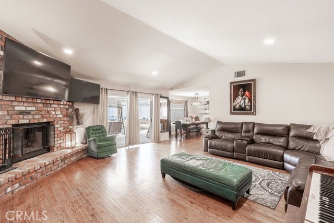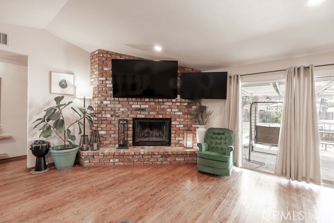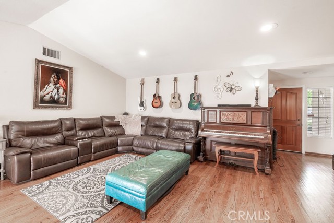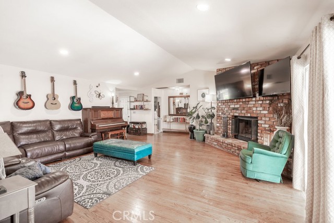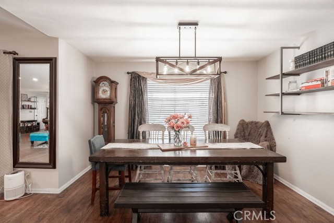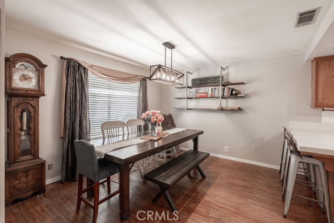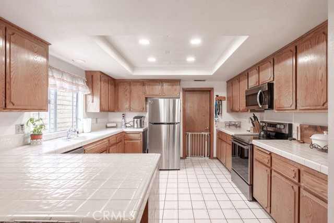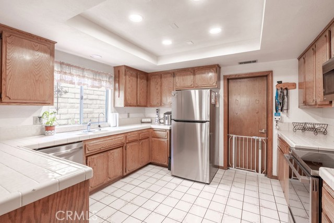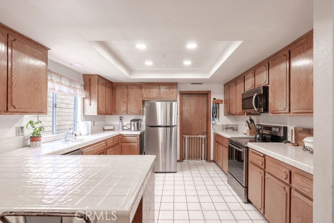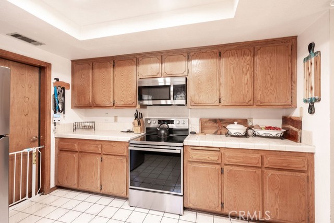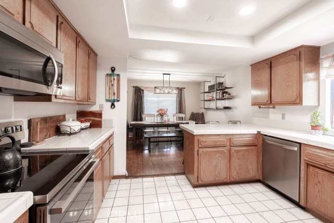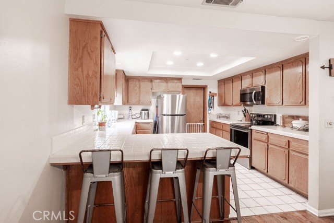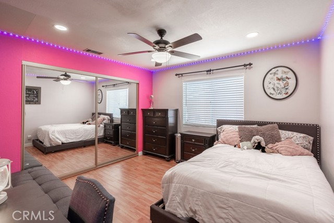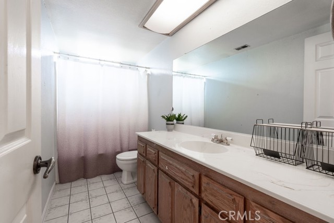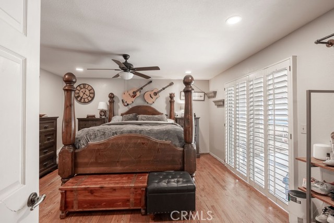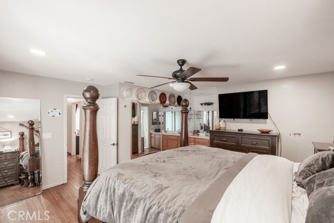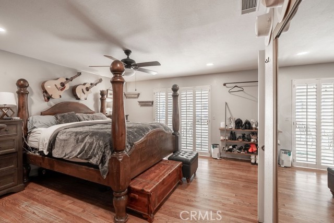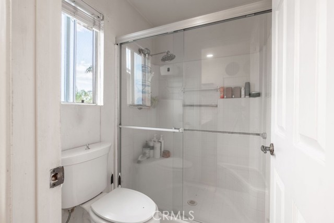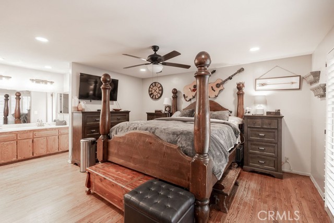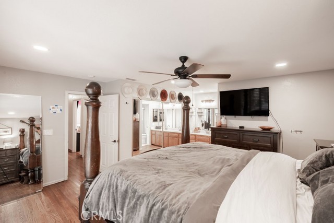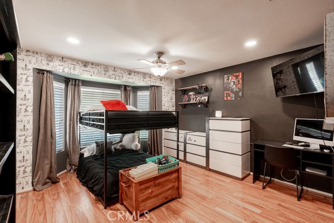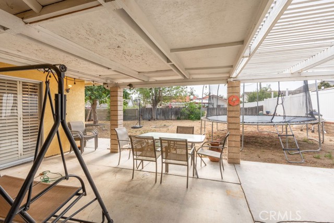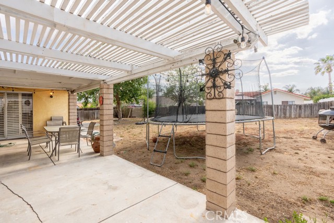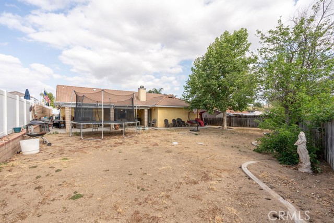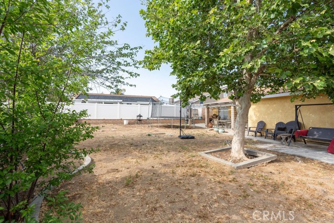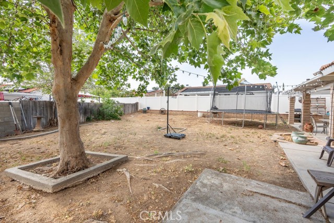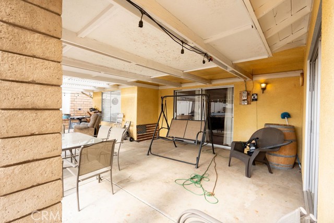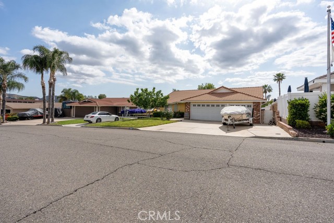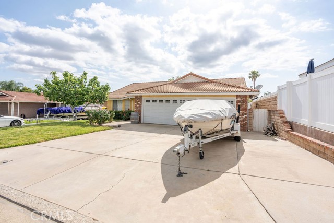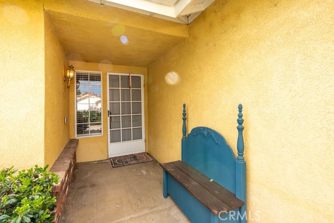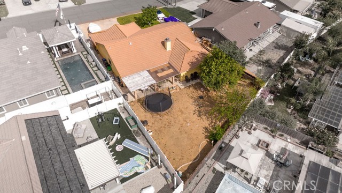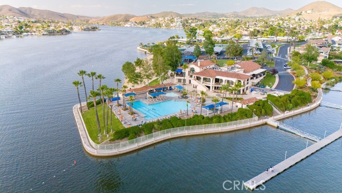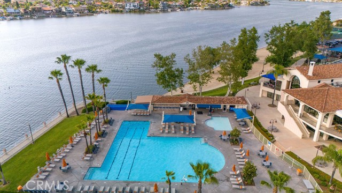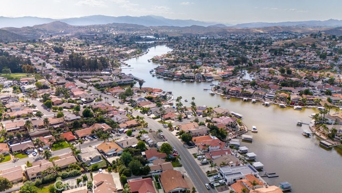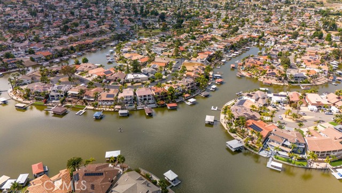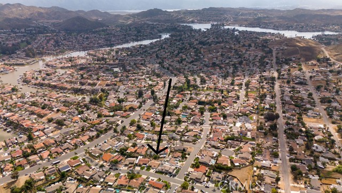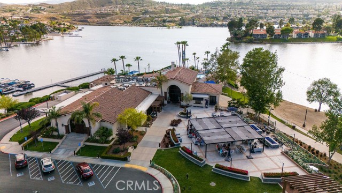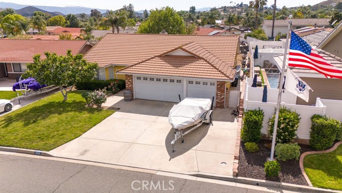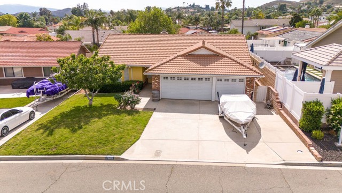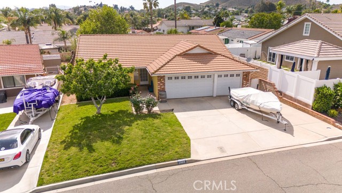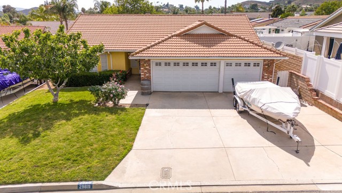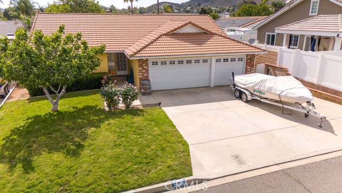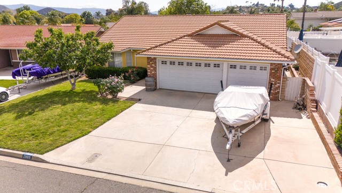Contact Kim Barron
Schedule A Showing
Request more information
- Home
- Property Search
- Search results
- 29819 Santa Maria Drive, Canyon Lake, CA 92587
- MLS#: IG25111120 ( Single Family Residence )
- Street Address: 29819 Santa Maria Drive
- Viewed: 1
- Price: $570,000
- Price sqft: $357
- Waterfront: No
- Year Built: 1986
- Bldg sqft: 1596
- Bedrooms: 3
- Total Baths: 2
- Full Baths: 2
- Garage / Parking Spaces: 4
- Days On Market: 51
- Additional Information
- County: RIVERSIDE
- City: Canyon Lake
- Zipcode: 92587
- District: Lake Elsinore Unified
- Provided by: Keller Williams Realty Riv
- Contact: Stephanie Stephanie

- DMCA Notice
-
DescriptionCharming Canyon Lake Home with Timeless Appeal & Room to Grow! Step into character and comfort with this beautifully maintained 3 bedroom, 2 bath home located in the sought after community of Canyon Lake. Built in 1986 with enduring quality in mind, this nearly 1,600 sq ft home showcases classic brick accents and real wood features that bring a warm, nostalgic charm you wont find in todays new builds. Inside, youll find a smart layout with spacious living areas, cozy bedrooms, and just the right touch of vintage appeal. Whether youre into retro vibes or ready for a modern refresh, this home is the perfect canvas. Step outside to your large, pool sized backyardan ideal space for entertaining, relaxing, or building the backyard oasis of your dreams. With plenty of room to add a pool, patio, or garden, the potential is endless. Nestled in a gated community known for its private lake, golf course, and resort style amenities, this home offers the best of Canyon Lake living with a side of old school charm. Dont miss your chance to own a piece of character in a community that has it all!
Property Location and Similar Properties
All
Similar
Features
Appliances
- Electric Cooktop
- Microwave
- Refrigerator
Architectural Style
- Ranch
Assessments
- Special Assessments
Association Amenities
- Pool
- Spa/Hot Tub
- Fire Pit
- Barbecue
- Outdoor Cooking Area
- Picnic Area
- Playground
- Dog Park
- Dock
- Pier
- Boathouse
- Golf Course
- Tennis Court(s)
- Biking Trails
- Hiking Trails
- Horse Trails
- Clubhouse
- Management
- Guard
- Security
- Controlled Access
Association Fee
- 314.00
Association Fee Frequency
- Monthly
Commoninterest
- None
Common Walls
- No Common Walls
Cooling
- Central Air
Country
- US
Days On Market
- 25
Eating Area
- Breakfast Counter / Bar
- Dining Room
Entry Location
- FRONT
Fencing
- Vinyl
- Wood
Fireplace Features
- Living Room
- Wood Burning
Flooring
- Tile
- Wood
Foundation Details
- Slab
Garage Spaces
- 2.00
Heating
- Central
- Fireplace(s)
Interior Features
- High Ceilings
- Tile Counters
Laundry Features
- In Garage
Levels
- One
Living Area Source
- Assessor
Lockboxtype
- Supra
Lot Dimensions Source
- Public Records
Lot Features
- 0-1 Unit/Acre
Parcel Number
- 351162005
Parking Features
- Garage Faces Front
Patio And Porch Features
- Front Porch
- Rear Porch
Pool Features
- Association
- Community
Postalcodeplus4
- 7426
Property Type
- Single Family Residence
Road Frontage Type
- City Street
Roof
- Clay
School District
- Lake Elsinore Unified
Security Features
- 24 Hour Security
Sewer
- Public Sewer
Spa Features
- Association
- Community
Uncovered Spaces
- 2.00
Utilities
- Electricity Connected
- Water Connected
View
- Mountain(s)
- Neighborhood
Water Source
- Public
Year Built
- 1986
Year Built Source
- Public Records
Zoning
- R1
Based on information from California Regional Multiple Listing Service, Inc. as of Jul 05, 2025. This information is for your personal, non-commercial use and may not be used for any purpose other than to identify prospective properties you may be interested in purchasing. Buyers are responsible for verifying the accuracy of all information and should investigate the data themselves or retain appropriate professionals. Information from sources other than the Listing Agent may have been included in the MLS data. Unless otherwise specified in writing, Broker/Agent has not and will not verify any information obtained from other sources. The Broker/Agent providing the information contained herein may or may not have been the Listing and/or Selling Agent.
Display of MLS data is usually deemed reliable but is NOT guaranteed accurate.
Datafeed Last updated on July 5, 2025 @ 12:00 am
©2006-2025 brokerIDXsites.com - https://brokerIDXsites.com


