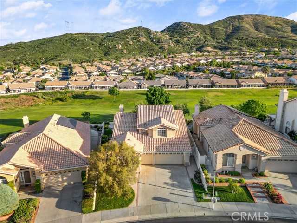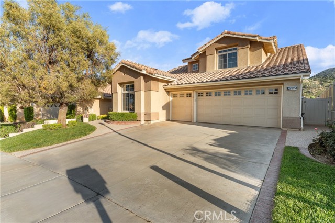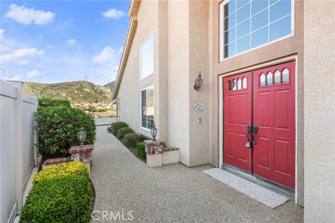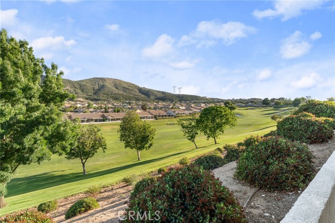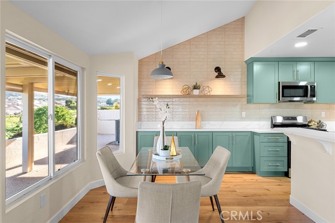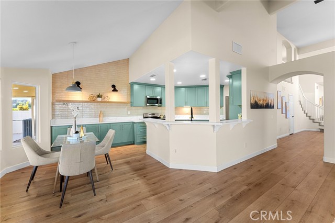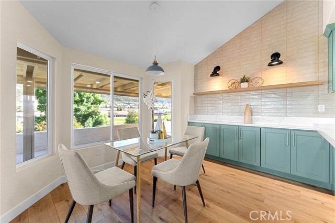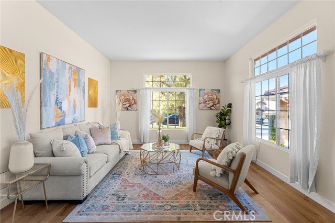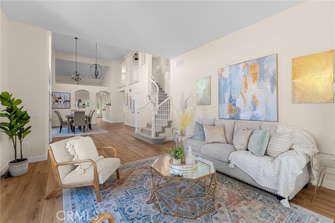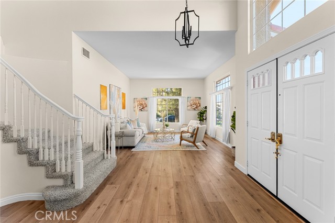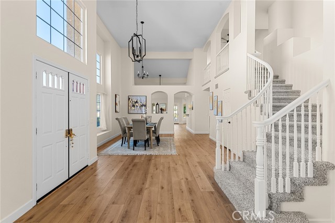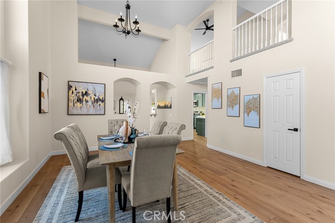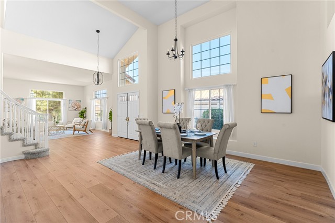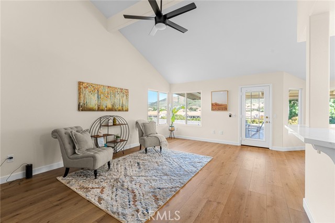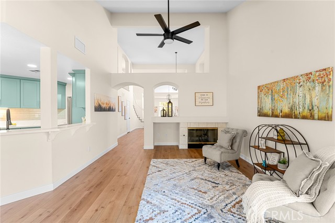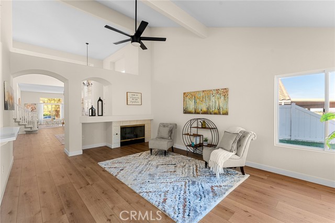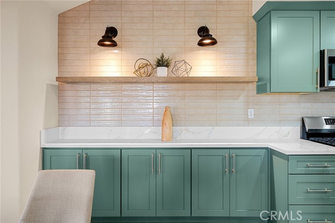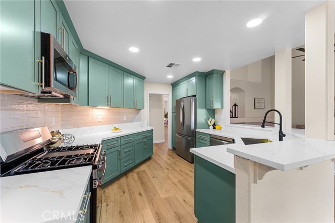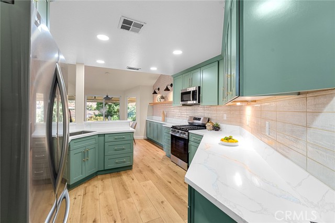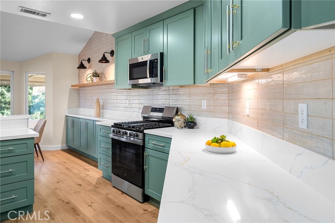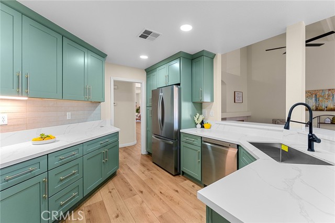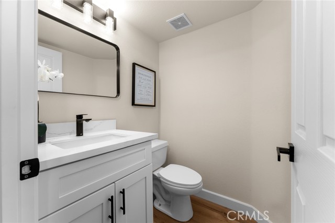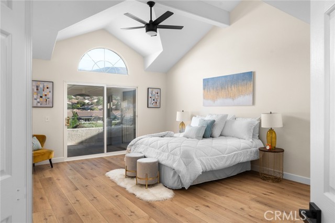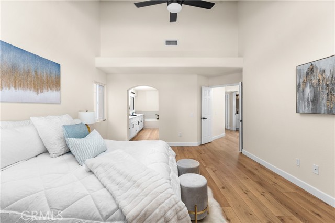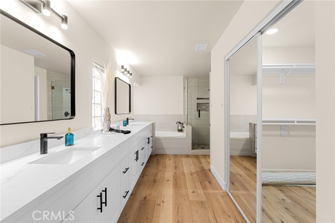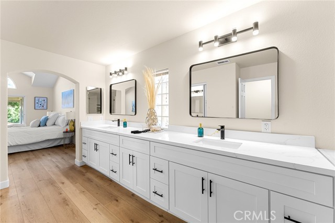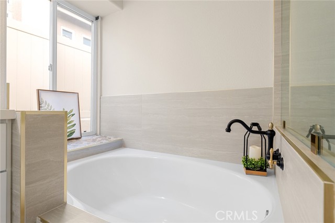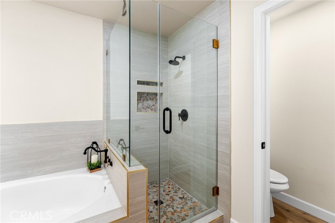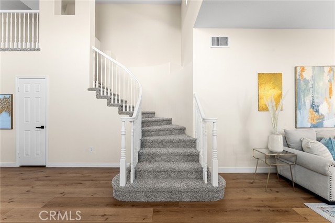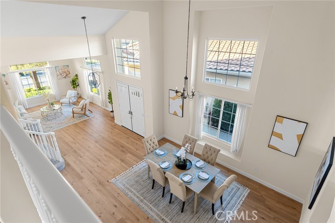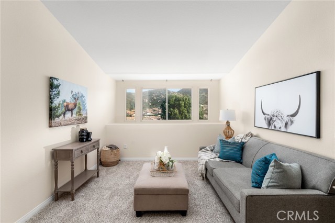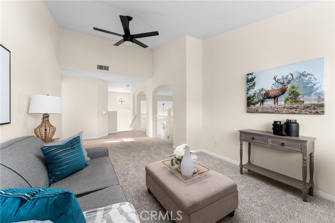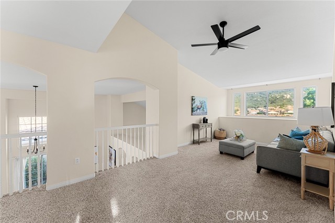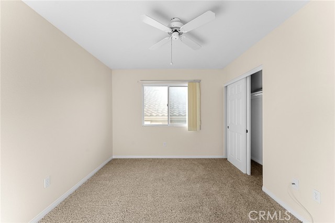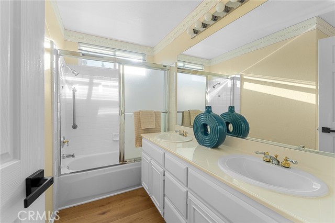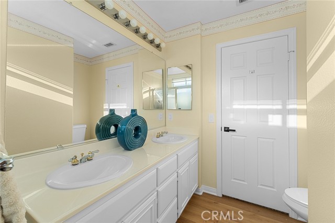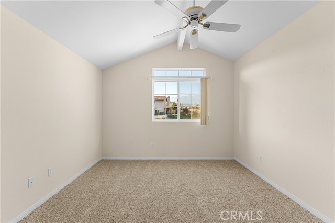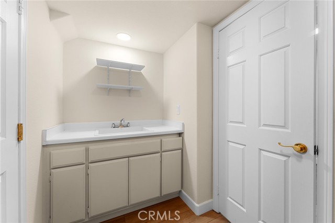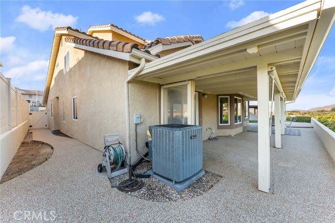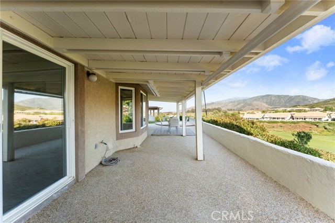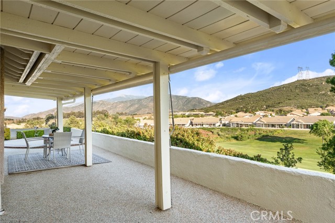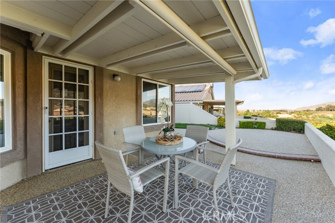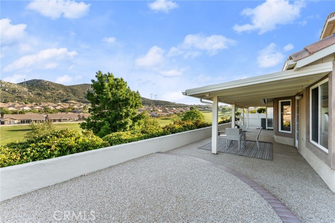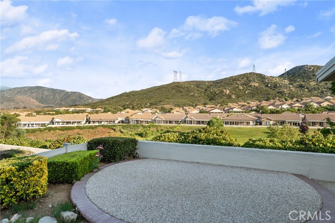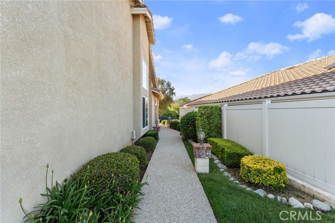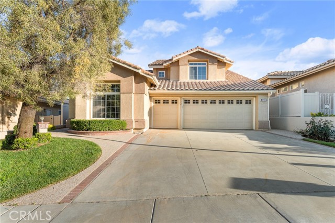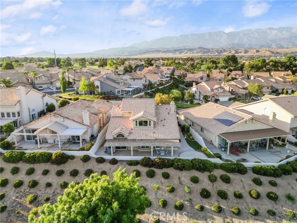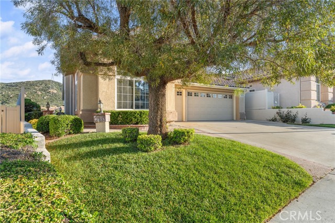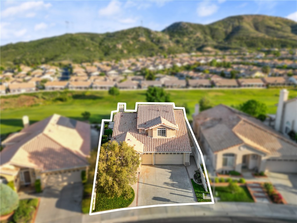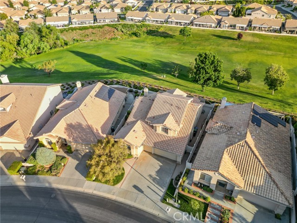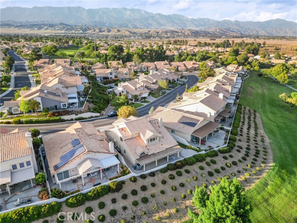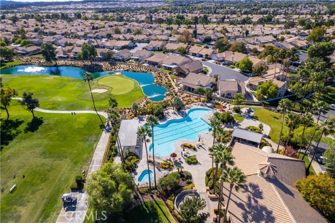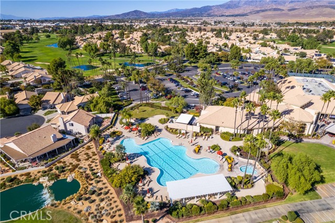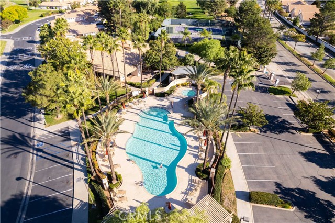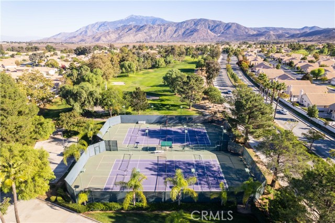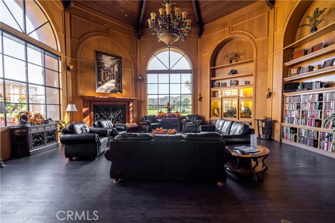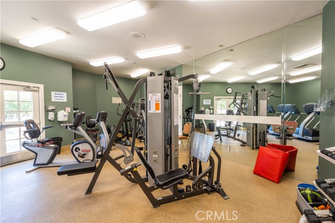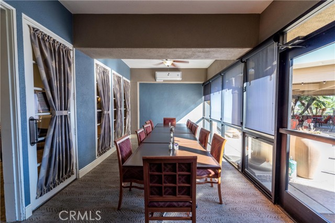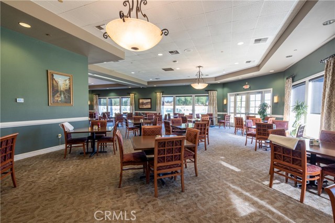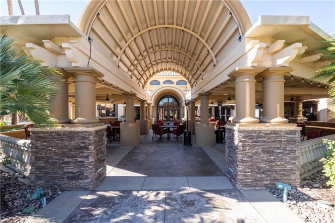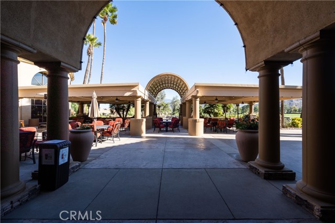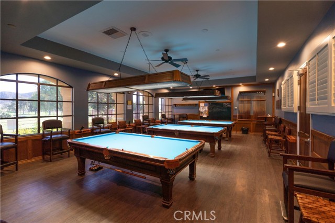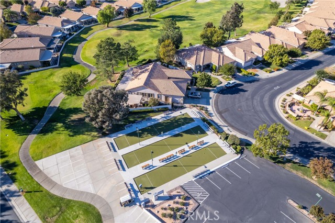Contact Kim Barron
Schedule A Showing
Request more information
- Home
- Property Search
- Search results
- 4952 Copper Creek Drive, Banning, CA 92220
Adult Community
- MLS#: IG25113052 ( Single Family Residence )
- Street Address: 4952 Copper Creek Drive
- Viewed: 1
- Price: $549,000
- Price sqft: $209
- Waterfront: Yes
- Wateraccess: Yes
- Year Built: 1994
- Bldg sqft: 2623
- Bedrooms: 3
- Total Baths: 3
- Full Baths: 2
- 1/2 Baths: 1
- Garage / Parking Spaces: 3
- Days On Market: 44
- Additional Information
- County: RIVERSIDE
- City: Banning
- Zipcode: 92220
- District: Banning Unified
- Provided by: eXp Realty of California Inc
- Contact: Cristina Cristina

- DMCA Notice
-
DescriptionImagine the golf course as your own backyard! This beautifully remodeled 3 bedroom, 2.5 bath home offers 2,623 sq ft of elegant living space with breathtaking 360 degree views of the golf course and surrounding mountains. The open floor plan features soaring ceilings, a spacious living room, formal dining area, and a cozy family room with a fireplace. The stunning new kitchen is a chefs dream, complete with quartz countertops, custom backsplash, and all new stainless steel appliances. A wall of windows along the back of the home fills the space with natural light and frames the covered patio and picturesque views. The downstairs primary suite includes a fully updated bathroom with dual vanities, soaking tub, and a large separate shower. Upstairs offers a versatile loft and two additional generously sized bedrooms. Additional highlights include a 3 car garage and tasteful upgrades throughout. Located in the highly desirable Sun Lakes Country Club, a vibrant 55+ gated community featuring over 70 social clubs, 3 clubhouses, 2 golf courses, full service dining, 3 pools and spas, 3 fitness centers, tennis, pickleball, bocce ball, and more. This is not just a homeit's a lifestyle!
Property Location and Similar Properties
All
Similar
Features
Appliances
- Dishwasher
- Gas Oven
- Refrigerator
Architectural Style
- Modern
Assessments
- Unknown
Association Amenities
- Pickleball
- Pool
- Spa/Hot Tub
- Golf Course
- Tennis Court(s)
- Bocce Ball Court
- Other Courts
- Gym/Ex Room
- Clubhouse
- Card Room
- Meeting Room
- Maintenance Grounds
- Pet Rules
- Pets Permitted
- Guard
- Security
Association Fee
- 385.00
Association Fee Frequency
- Monthly
Commoninterest
- Planned Development
Common Walls
- No Common Walls
Cooling
- Central Air
Country
- US
Days On Market
- 37
Door Features
- Double Door Entry
- Sliding Doors
Eating Area
- Breakfast Counter / Bar
- Breakfast Nook
- Dining Room
Entry Location
- entry
Fencing
- None
Fireplace Features
- Family Room
Flooring
- Carpet
- Laminate
Garage Spaces
- 3.00
Heating
- Central
Interior Features
- Cathedral Ceiling(s)
- Ceiling Fan(s)
Laundry Features
- Inside
Levels
- Two
Living Area Source
- Assessor
Lockboxtype
- Supra
Lot Features
- Front Yard
- Landscaped
- Yard
Parcel Number
- 440320061
Parking Features
- Direct Garage Access
- Driveway
Patio And Porch Features
- Covered
- Patio Open
Pool Features
- Association
- In Ground
Postalcodeplus4
- 6489
Property Type
- Single Family Residence
Property Condition
- Turnkey
- Updated/Remodeled
School District
- Banning Unified
Security Features
- 24 Hour Security
- Gated with Attendant
- Carbon Monoxide Detector(s)
- Gated Community
- Gated with Guard
- Smoke Detector(s)
Sewer
- Public Sewer
Spa Features
- Association
- Community
View
- Golf Course
- Mountain(s)
- Panoramic
Water Source
- Public
Year Built
- 1994
Year Built Source
- Assessor
Based on information from California Regional Multiple Listing Service, Inc. as of Jul 03, 2025. This information is for your personal, non-commercial use and may not be used for any purpose other than to identify prospective properties you may be interested in purchasing. Buyers are responsible for verifying the accuracy of all information and should investigate the data themselves or retain appropriate professionals. Information from sources other than the Listing Agent may have been included in the MLS data. Unless otherwise specified in writing, Broker/Agent has not and will not verify any information obtained from other sources. The Broker/Agent providing the information contained herein may or may not have been the Listing and/or Selling Agent.
Display of MLS data is usually deemed reliable but is NOT guaranteed accurate.
Datafeed Last updated on July 3, 2025 @ 12:00 am
©2006-2025 brokerIDXsites.com - https://brokerIDXsites.com


