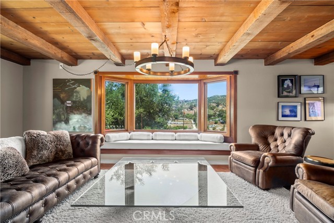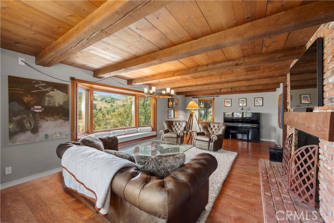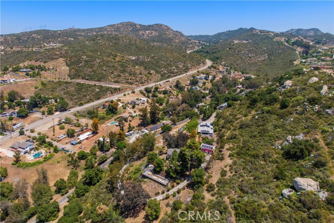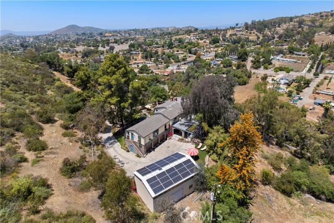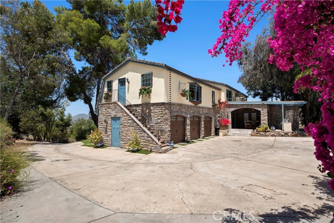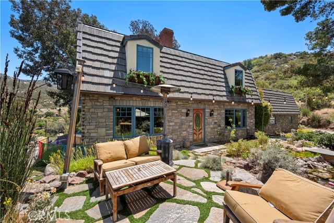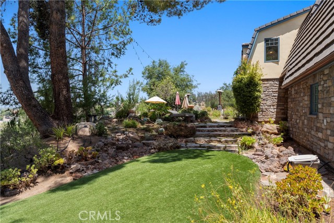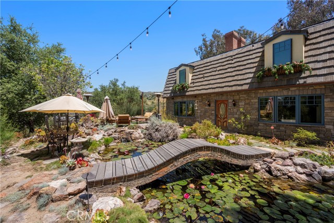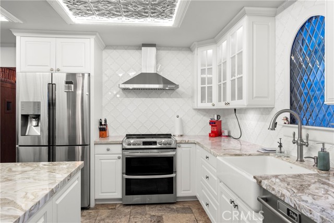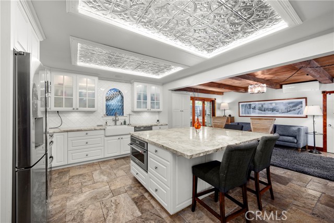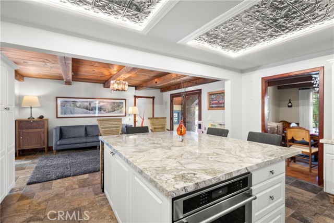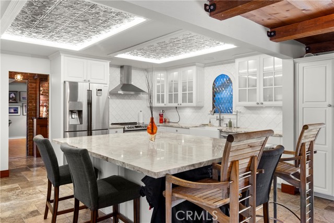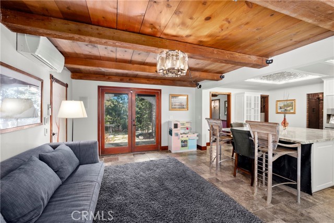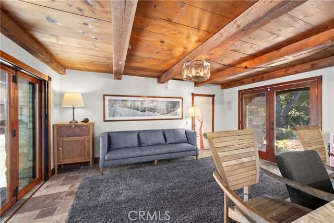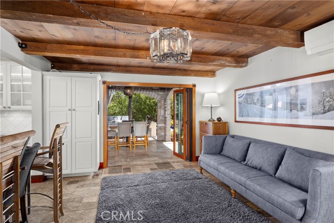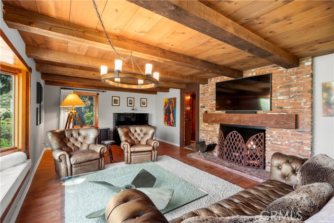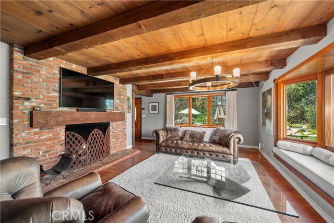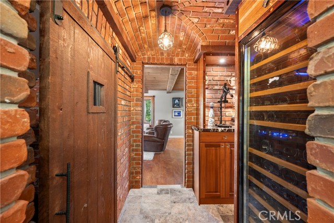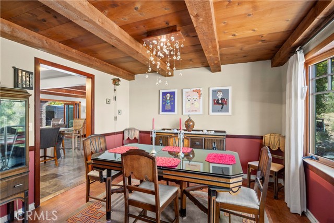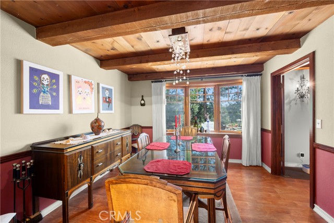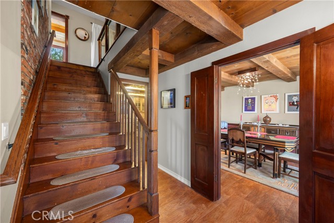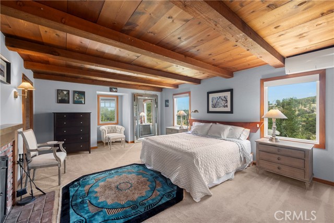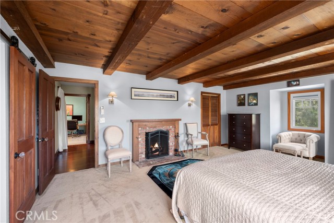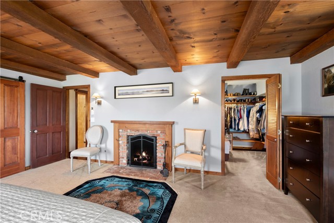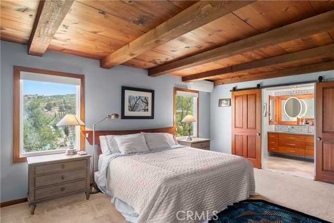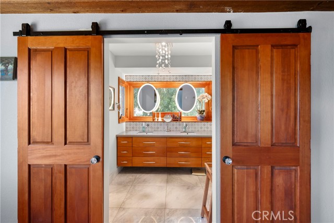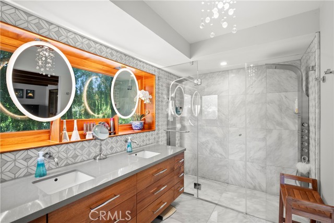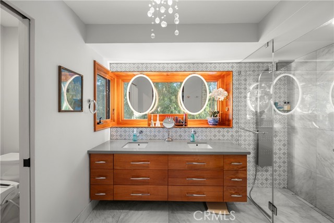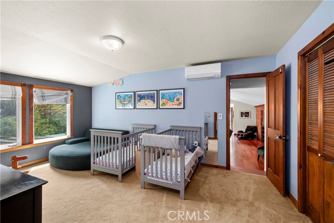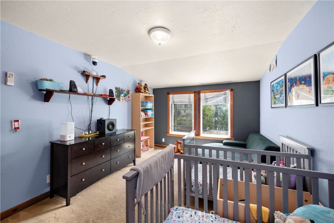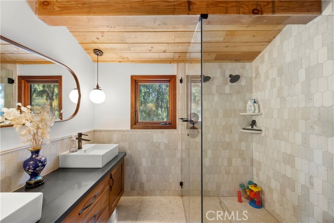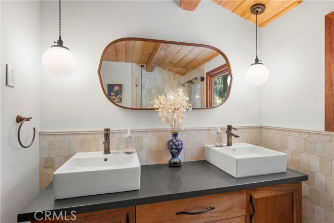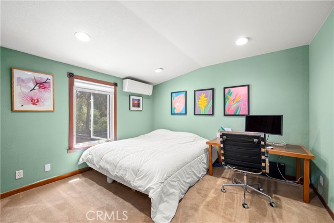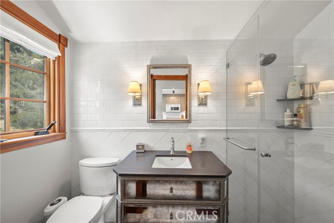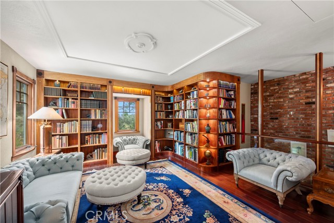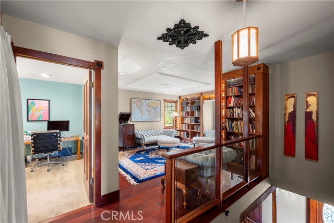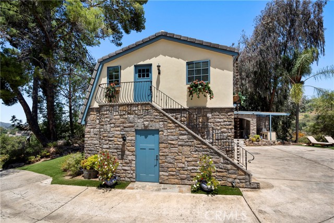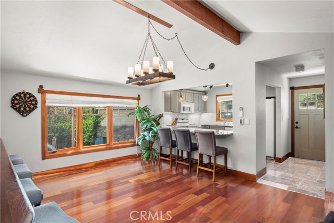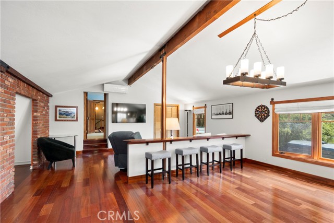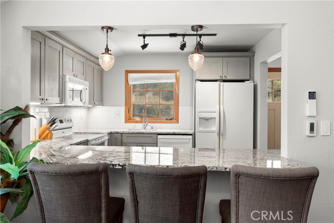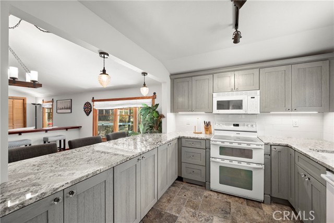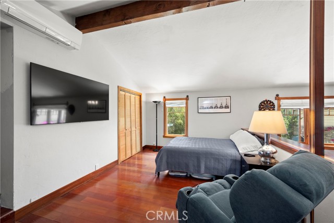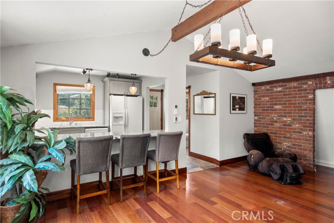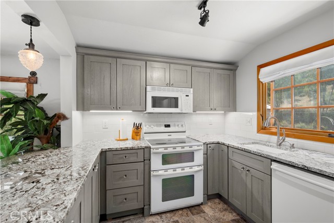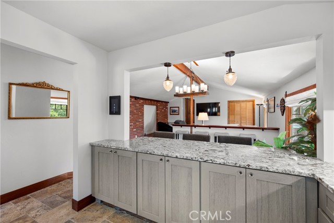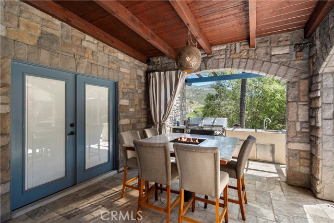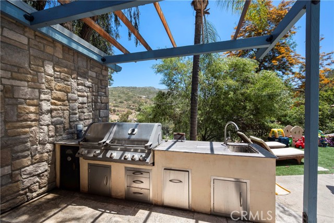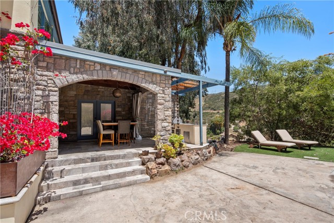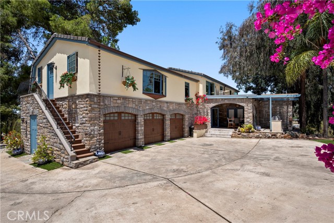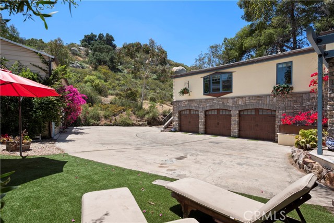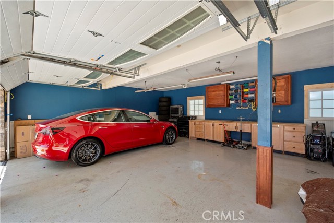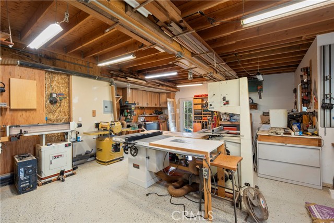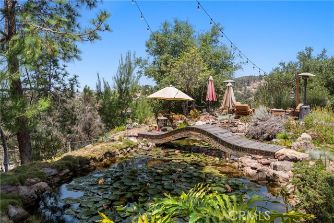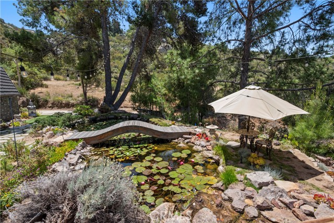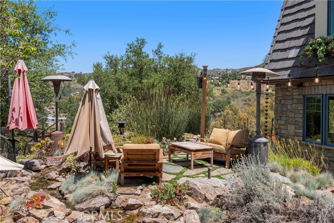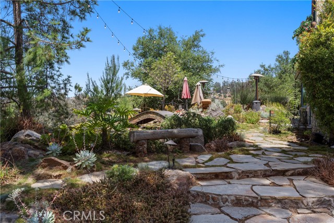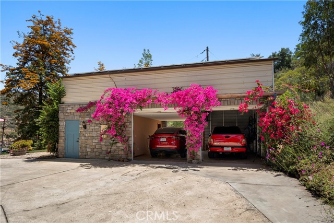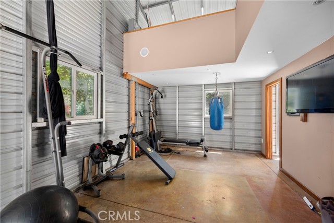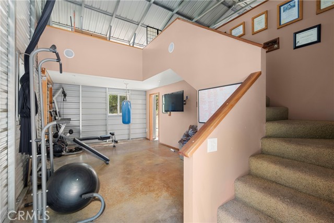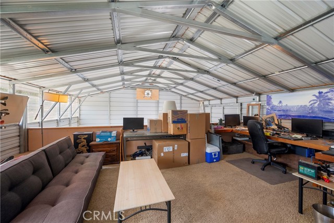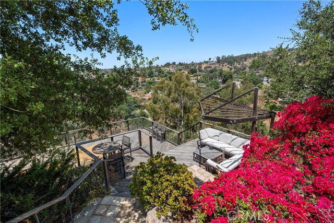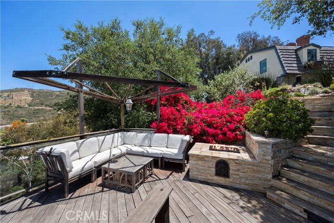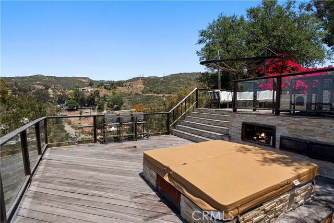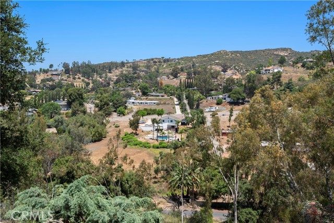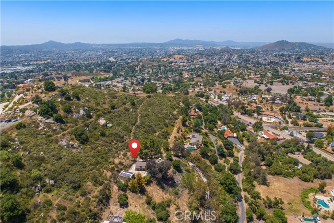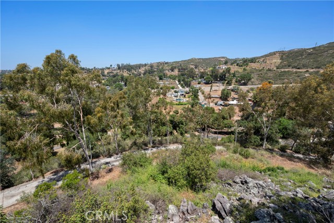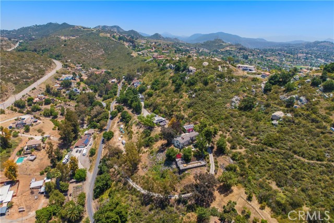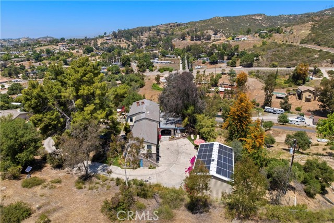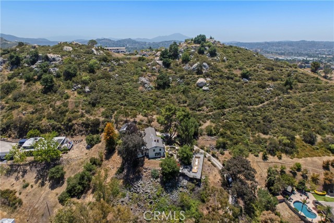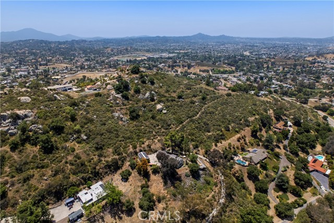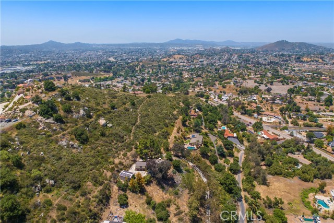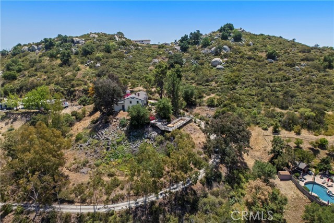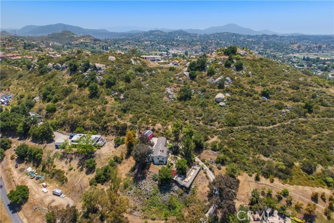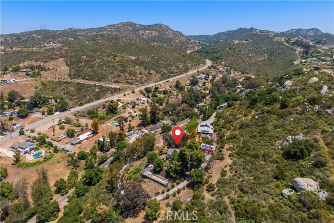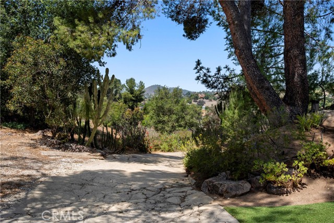Contact Kim Barron
Schedule A Showing
Request more information
- Home
- Property Search
- Search results
- 1961 Forester Creek Road, El Cajon, CA 92021
- MLS#: ND25112228 ( Single Family Residence )
- Street Address: 1961 Forester Creek Road
- Viewed: 1
- Price: $1,325,000
- Price sqft: $529
- Waterfront: Yes
- Wateraccess: Yes
- Year Built: 1981
- Bldg sqft: 2504
- Bedrooms: 4
- Total Baths: 4
- Full Baths: 3
- 1/2 Baths: 1
- Garage / Parking Spaces: 5
- Days On Market: 40
- Acreage: 2.48 acres
- Additional Information
- County: SAN DIEGO
- City: El Cajon
- Zipcode: 92021
- Subdivision: El Cajon
- District: Grossmont Union
- Provided by: Filkey & Associates
- Contact: Charles Charles

- DMCA Notice
-
DescriptionWelcome to this beautifully updated 4 bedroom, 3.5 bathroom home that blends timeless charm with modern upgrades on over 2.4 acres of private land. This large 2,504 square foot home boasts two spacious living spaces, a formal dining room, library, primary suite and an attached ADU above its 3 car garage. The gourmet kitchen has been tastefully renovated with high end finishes, stainless steel appliances, and ample countertop space, seamlessly flowing into the living room and outdoor areas ideal for entertaining. All bathrooms are fully upgraded with dual sinks and walk in showers and heated floors. Off the living room, a private wine cellar is perfect for collectors or entertainers alike. Builder was meticulous in crafting the mahogany window casings, inlays for decor, and wood beamed ceilings. Truly must see to appreciate. Above the attached garage, is a quaint Granny Suite / ADU with its own kitchen, bedroom, and bathroom providing the perfect setup for guests or rental income. In addition to the main house, there is a spacious 2 car garage outbuilding for toys and recreation. It also has a Gym and office which provides the shortest commute to your remote job site :) Just for fun, the owner also has a fully functioning wood shop complete with vacuum system and machinery. If you don't want all that extra space for the wood shop, check out the plans for a separate main floor master and/or second ADU. The grounds are truly magical. From your front door, you enjoy birds bathing in the pond and stream. Walking down from this picturesque setting, you come to the above ground pool and deck area ready to be reimagined. From the kitchen, you walk out a set of 10' folding doors to enjoy the outdoor kitchen and dining area where you can enjoy hosting in a more private setting. Surrounding the home is low maintenance turf perfect for pets. The home also offers solar panels and central HVAC to ensure year round comfort and energy efficiency.
Property Location and Similar Properties
All
Similar
Features
Appliances
- Barbecue
- Dishwasher
- Disposal
- Gas Range
- Microwave
- Range Hood
- Refrigerator
- Water Heater
Assessments
- None
Association Fee
- 0.00
Commoninterest
- None
Common Walls
- No Common Walls
Construction Materials
- Stone
Cooling
- Central Air
- Ductless
Country
- US
Days On Market
- 32
Eating Area
- Dining Room
Electric
- 220 Volts
Entry Location
- First Floor
Fireplace Features
- Family Room
- Primary Bedroom
Flooring
- Stone
- Wood
Foundation Details
- Slab
Garage Spaces
- 5.00
Heating
- Central
- Fireplace(s)
- Solar
Interior Features
- Beamed Ceilings
- Living Room Deck Attached
- Stone Counters
Landleaseamount
- 0.00
Laundry Features
- In Garage
Levels
- Two
Living Area Source
- Assessor
Lockboxtype
- Call Listing Office
Lot Features
- Front Yard
- Secluded
- Up Slope from Street
- Yard
Other Structures
- Guest House Attached
- Outbuilding
- Second Garage Detached
- Workshop
Parcel Number
- 5080505400
Parking Features
- Garage
- Garage - Three Door
- Workshop in Garage
Patio And Porch Features
- Brick
- Cabana
- Covered
- Deck
- Patio
- Patio Open
- Porch
Pool Features
- None
Postalcodeplus4
- 3775
Property Type
- Single Family Residence
Road Surface Type
- Paved
Roof
- Concrete
- Metal
School District
- Grossmont Union
Security Features
- Smoke Detector(s)
Sewer
- Conventional Septic
Spa Features
- Above Ground
Subdivision Name Other
- El Cajon
Utilities
- Propane
View
- Canyon
- Mountain(s)
Water Source
- Public
Year Built
- 1981
Year Built Source
- Assessor
Zoning
- A70
Based on information from California Regional Multiple Listing Service, Inc. as of Jun 28, 2025. This information is for your personal, non-commercial use and may not be used for any purpose other than to identify prospective properties you may be interested in purchasing. Buyers are responsible for verifying the accuracy of all information and should investigate the data themselves or retain appropriate professionals. Information from sources other than the Listing Agent may have been included in the MLS data. Unless otherwise specified in writing, Broker/Agent has not and will not verify any information obtained from other sources. The Broker/Agent providing the information contained herein may or may not have been the Listing and/or Selling Agent.
Display of MLS data is usually deemed reliable but is NOT guaranteed accurate.
Datafeed Last updated on June 28, 2025 @ 12:00 am
©2006-2025 brokerIDXsites.com - https://brokerIDXsites.com


