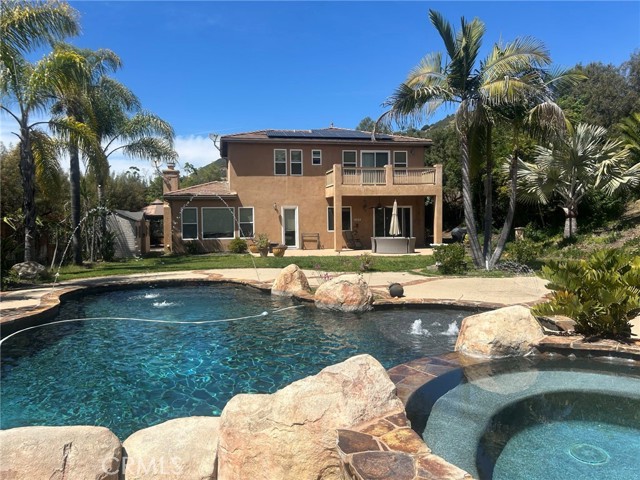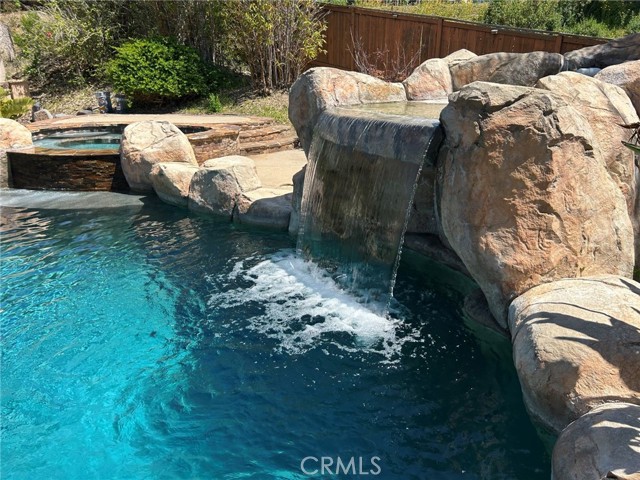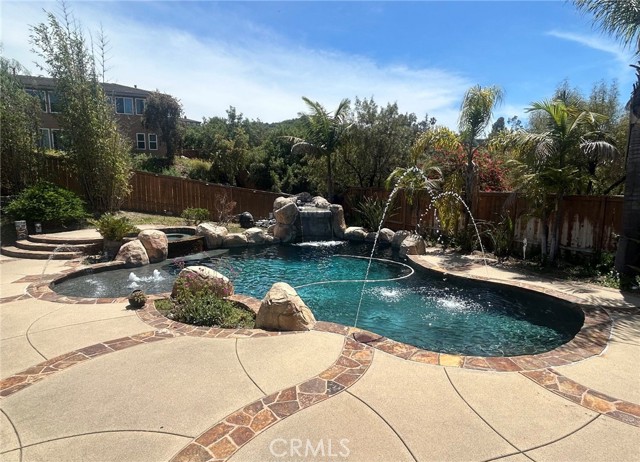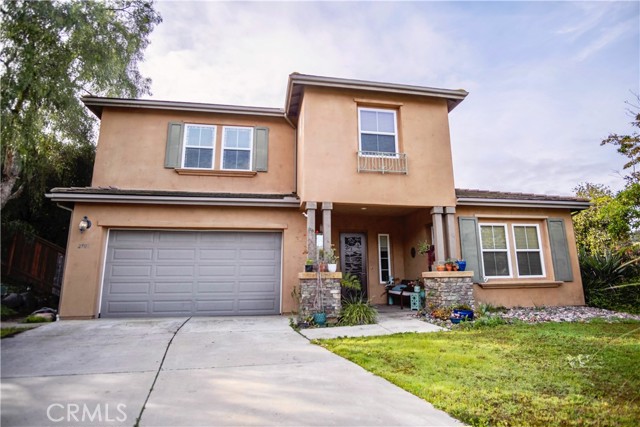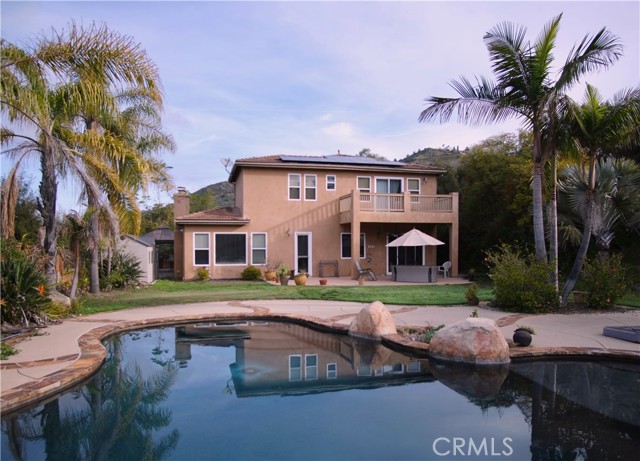Contact Kim Barron
Schedule A Showing
Request more information
- Home
- Property Search
- Search results
- 2509 Vendimia Court, Vista, CA 92084
- MLS#: SW25111361 ( Single Family Residence )
- Street Address: 2509 Vendimia Court
- Viewed: 1
- Price: $1,475,000
- Price sqft: $434
- Waterfront: No
- Year Built: 2006
- Bldg sqft: 3401
- Bedrooms: 5
- Total Baths: 5
- Full Baths: 4
- 1/2 Baths: 1
- Garage / Parking Spaces: 3
- Days On Market: 34
- Additional Information
- County: SAN DIEGO
- City: Vista
- Zipcode: 92084
- District: Vista Unified
- Provided by: Team Forss Realty Group
- Contact: Goran Goran

- DMCA Notice
-
DescriptionThis show stopping ocean view estate has it allan epic resort style backyard with a MAUI INSPIRED POOL, a chefs dream kitchen, a first floor guest suite, and a luxurious primary retreat with a private view deck! Located on a quiet CUL DE SAC in Vistas prestigious Vintage community, this immaculate 5 bedroom, 4.5 bath, 3,401 sq ft former model home with PAID SOLAR is packed with jaw dropping featuresincluding a 9 ft deep pool with Baja shelf, bubbling spa, spray jets, waterfall grotto, and a fully loaded BBQ Palapa that transforms your backyard into a private paradise. Step inside to soaring ceilings, custom tile floors, and a gourmet kitchen with top of the line built in appliances, granite counters, a center island, and designer backsplash. French doors in the living and dining areas open to a covered patio with sweeping ocean viewsperfect for seamless indoor outdoor entertaining. The downstairs bedroom with full bath is ideal for guests, while the upstairs primary suite offers a spacious retreat, spa style bath, dual walk in closets, and stunning views. Add in dual A/C zones, cozy fireplace, custom built ins, and a 3 car tandem garage, and youve found a home thats not just beautifulits unforgettable!
Property Location and Similar Properties
All
Similar
Features
Accessibility Features
- None
Appliances
- Dishwasher
- Gas Oven
- Microwave
- Refrigerator
- Water Heater
Assessments
- Unknown
Association Fee
- 0.00
Commoninterest
- None
Common Walls
- No Common Walls
Cooling
- Central Air
Country
- US
Days On Market
- 22
Eating Area
- Breakfast Counter / Bar
- Dining Room
- In Kitchen
Electric
- Standard
Fencing
- Wood
Fireplace Features
- Family Room
Flooring
- Laminate
- Tile
Garage Spaces
- 3.00
Heating
- Central
Interior Features
- Built-in Features
- Ceiling Fan(s)
- Granite Counters
- High Ceilings
- Pantry
- Recessed Lighting
- Storage
- Two Story Ceilings
Laundry Features
- Gas & Electric Dryer Hookup
- Individual Room
- Inside
Levels
- Two
Living Area Source
- Assessor
Lockboxtype
- Combo
Lot Features
- 0-1 Unit/Acre
- Back Yard
- Cul-De-Sac
- Lot 20000-39999 Sqft
Other Structures
- Gazebo
- Shed(s)
Parcel Number
- 1780711100
Parking Features
- Driveway
- Garage
Patio And Porch Features
- Covered
- Rear Porch
Pool Features
- Private
- In Ground
- Pebble
- Salt Water
- Waterfall
Postalcodeplus4
- 5849
Property Type
- Single Family Residence
Road Frontage Type
- City Street
Road Surface Type
- Paved
Roof
- Tile
School District
- Vista Unified
Sewer
- Public Sewer
Spa Features
- Private
- In Ground
Utilities
- Cable Connected
- Electricity Connected
- Natural Gas Connected
- Sewer Connected
- Water Connected
View
- Mountain(s)
- Neighborhood
- Peek-A-Boo
Virtual Tour Url
- https://youtu.be/t5OmY1S3MkI
Water Source
- Public
Window Features
- Double Pane Windows
Year Built
- 2006
Year Built Source
- Assessor
Zoning
- R1
Based on information from California Regional Multiple Listing Service, Inc. as of Jun 22, 2025. This information is for your personal, non-commercial use and may not be used for any purpose other than to identify prospective properties you may be interested in purchasing. Buyers are responsible for verifying the accuracy of all information and should investigate the data themselves or retain appropriate professionals. Information from sources other than the Listing Agent may have been included in the MLS data. Unless otherwise specified in writing, Broker/Agent has not and will not verify any information obtained from other sources. The Broker/Agent providing the information contained herein may or may not have been the Listing and/or Selling Agent.
Display of MLS data is usually deemed reliable but is NOT guaranteed accurate.
Datafeed Last updated on June 22, 2025 @ 12:00 am
©2006-2025 brokerIDXsites.com - https://brokerIDXsites.com


