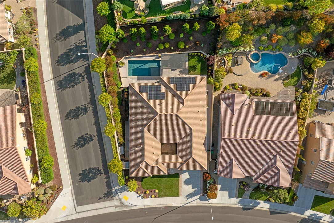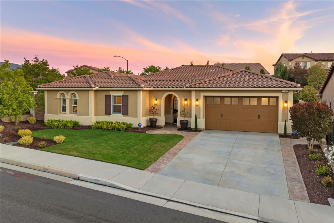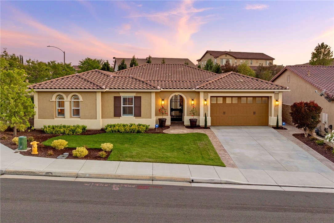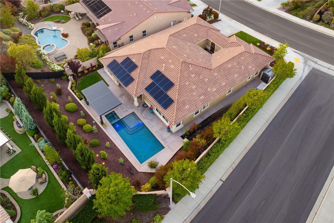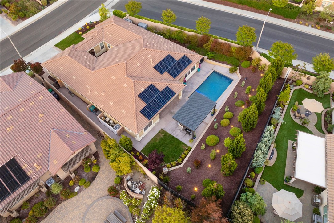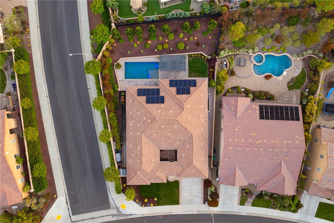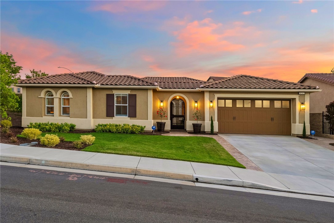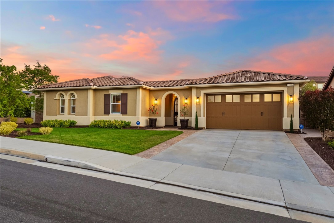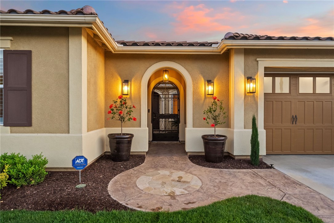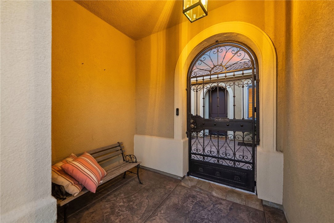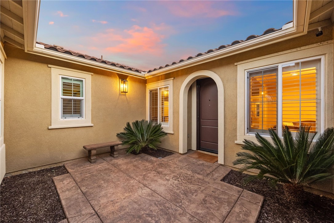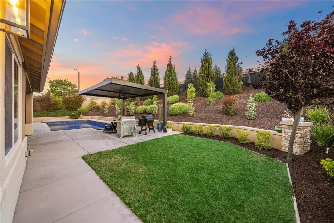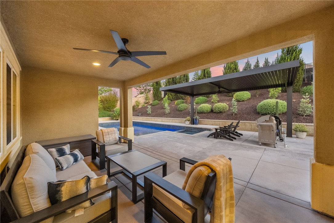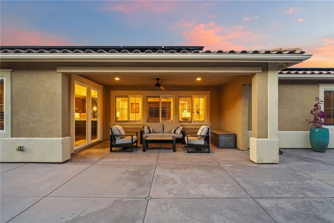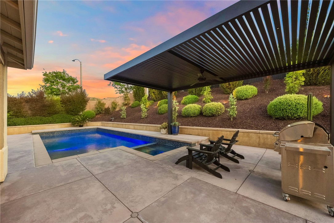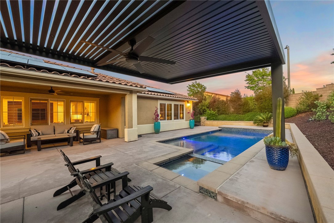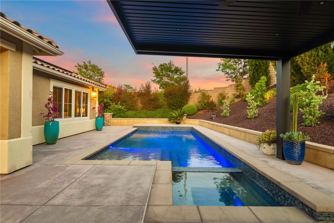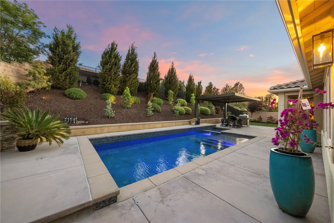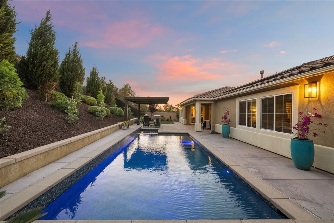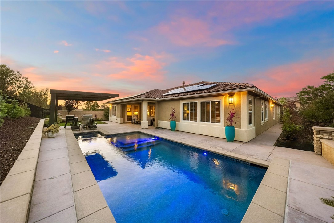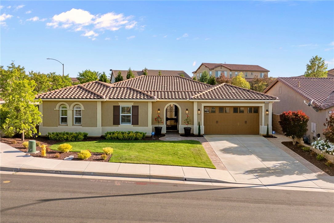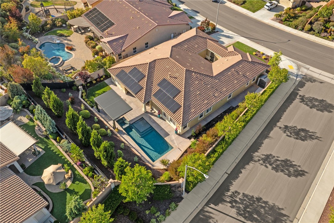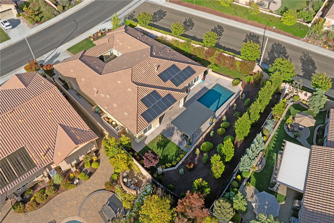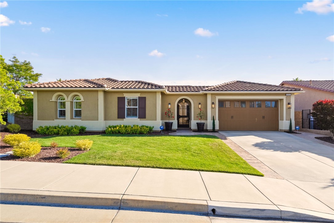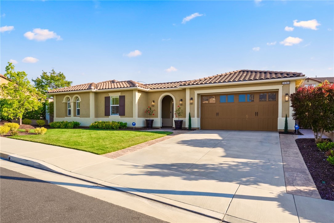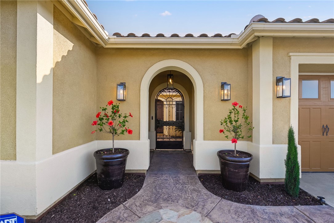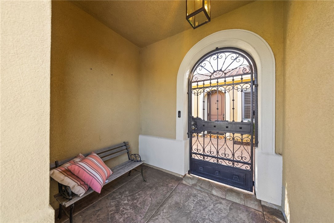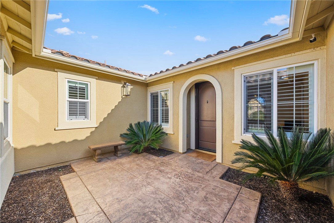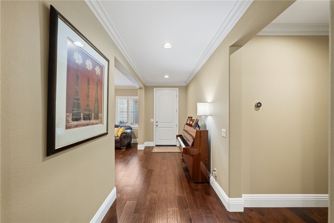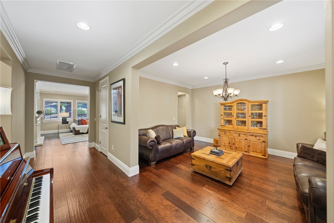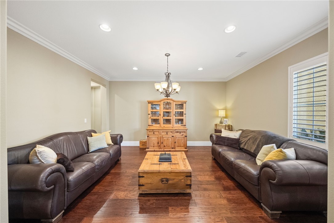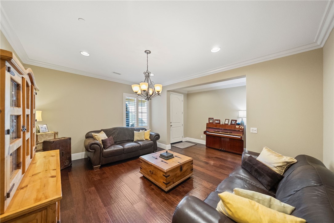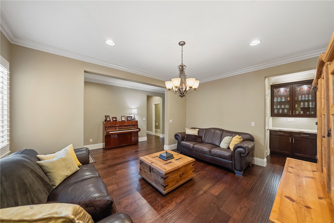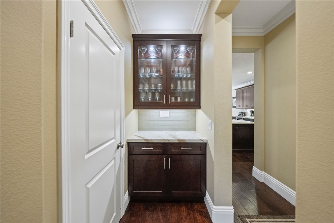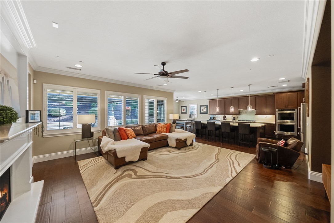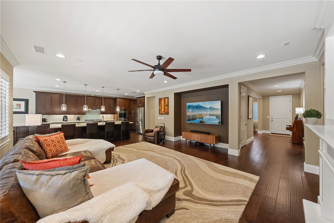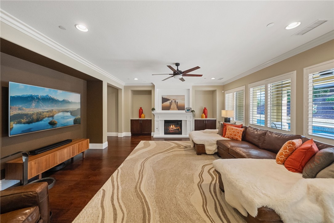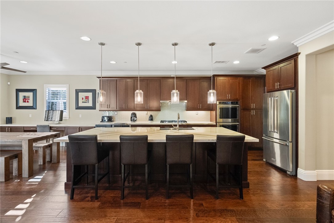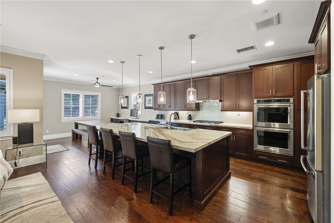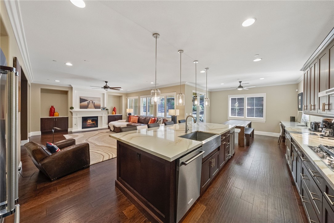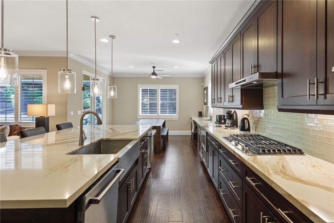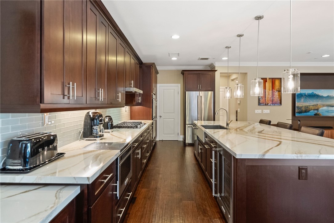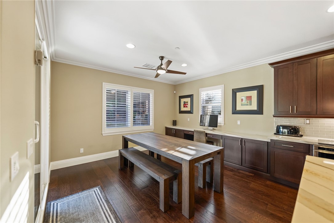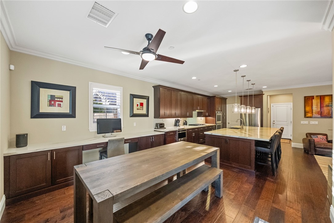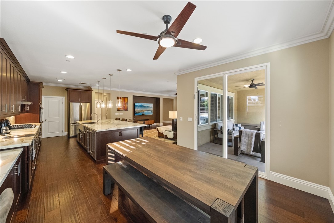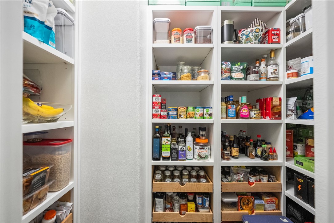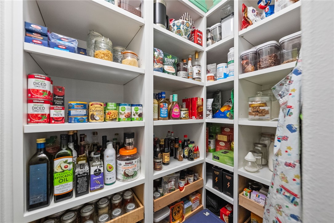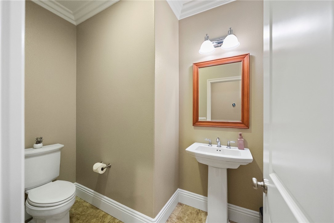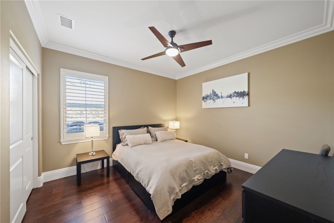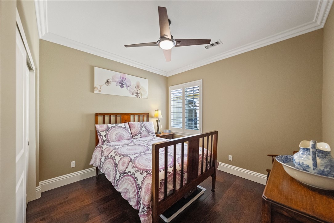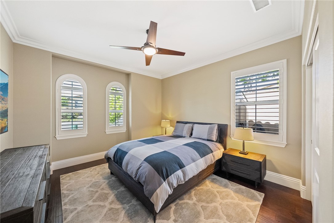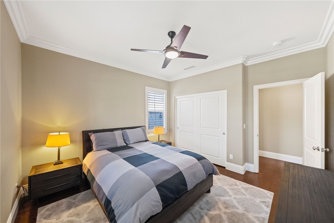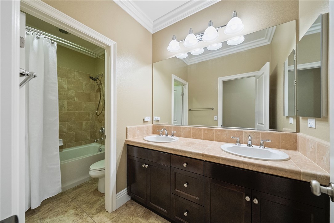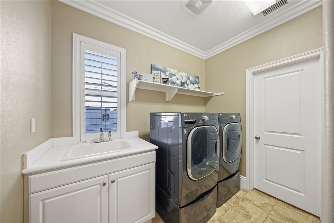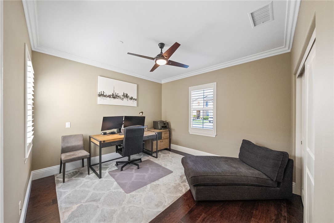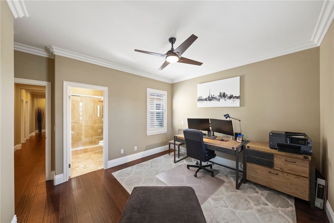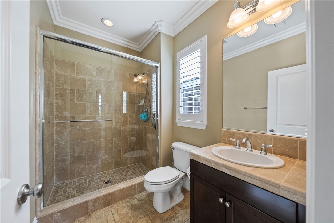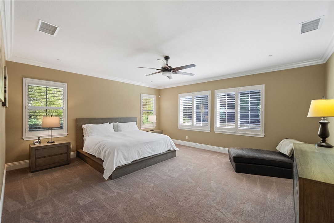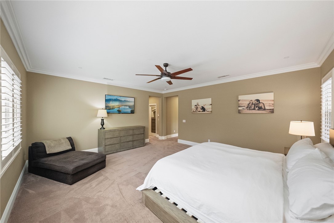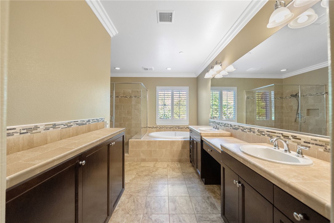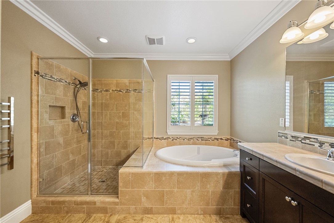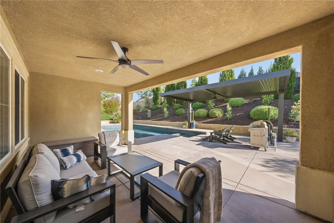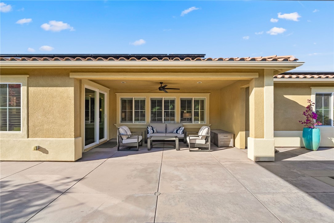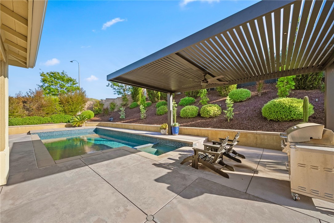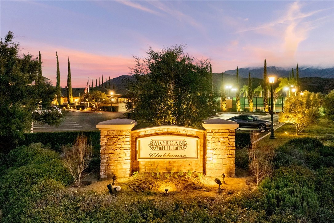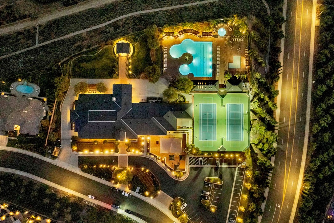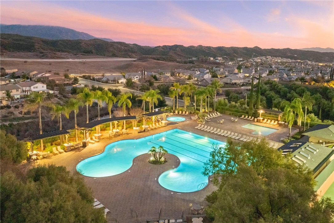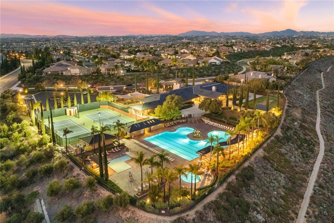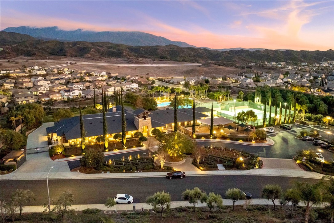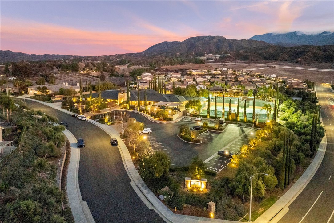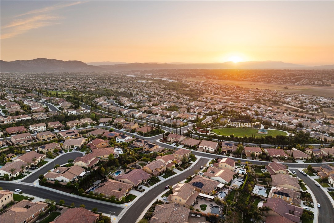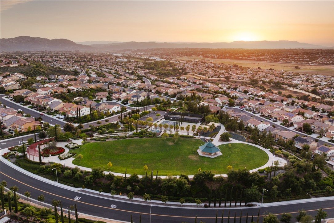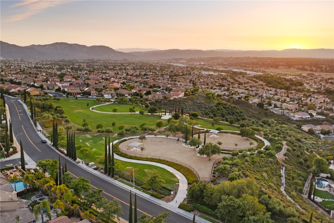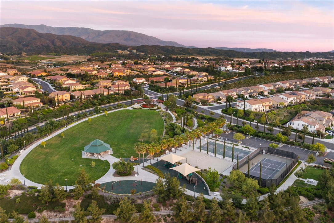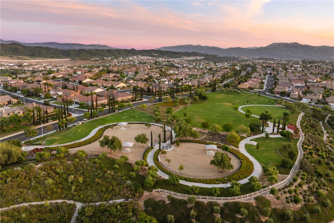Contact Kim Barron
Schedule A Showing
Request more information
- Home
- Property Search
- Search results
- 34565 Serdonis Street, Temecula, CA 92592
- MLS#: SW25110681 ( Single Family Residence )
- Street Address: 34565 Serdonis Street
- Viewed: 1
- Price: $1,274,990
- Price sqft: $406
- Waterfront: No
- Year Built: 2013
- Bldg sqft: 3143
- Bedrooms: 5
- Total Baths: 4
- Full Baths: 3
- 1/2 Baths: 1
- Days On Market: 9
- Additional Information
- County: RIVERSIDE
- City: Temecula
- Zipcode: 92592
- District: Temecula Unified
- High School: GREOAK

- DMCA Notice
-
DescriptionRESORT HOME JUST LISTED. Located in the prestigious Morgan Hill Estates and within the highly sought after Great Oak High School district, this exquisite home offers luxury living inside and out. Italian inspired architecture welcomes you with a spacious, gated courtyard featuring stamped concrete and fresh landscaping on full irrigation. Situated on a corner lot with a block community wall, privacy and curb appeal are unmatched. This home features 5 spacious bedrooms, including a guest suite with its own en suite bath and private wingperfect for multi generational living or casita potential with the option to add a separate entrance from the courtyard. Inside, enjoy a fully remodeled interior with rich hardwood floors, new baseboards, crown moulding, plantation shutters, and a spacious walk in laundry room for added convenience. The heart of the home is the stunning chefs kitchen, showcasing a 10 foot single slab island and an oversized walk in pantry. The open concept layout flows effortlessly into the California room and outdoor retreatcomplete with a saltwater pool, baja shelf, spa, and a sleek 4K steel cantilevered patio cover equipped with lights and power. The expansive master suite offers a serene escape, while the 3 car tandem garage provides impressive built in storage. Energy efficiency is top tier with paid, overproducing solar and a whole house faneliminating your electric bill. As a resident of Morgan Hill, youll enjoy access to a resort style community featuring scenic walking trails, a massive clubhouse with a pool, large spa, kids pool, two tennis courts, and four painted pickleball courtsperfect for an active, social lifestyle.
Property Location and Similar Properties
All
Similar
Features
Accessibility Features
- 36 Inch Or More Wide Halls
- Doors - Swing In
- No Interior Steps
Appliances
- Dishwasher
Architectural Style
- Spanish
Assessments
- Special Assessments
- Unknown
Association Amenities
- Pickleball
- Pool
- Spa/Hot Tub
- Barbecue
- Outdoor Cooking Area
- Picnic Area
- Playground
Association Fee
- 119.00
Association Fee Frequency
- Monthly
Commoninterest
- None
Common Walls
- No Common Walls
Cooling
- Central Air
- Dual
- High Efficiency
Country
- US
Electric
- Photovoltaics on Grid
Entry Location
- Front
Fencing
- Excellent Condition
- Masonry
Fireplace Features
- Family Room
Flooring
- Wood
Foundation Details
- Slab
Garage Spaces
- 3.00
Heating
- Central
- High Efficiency
- Natural Gas
High School
- GREOAK2
Highschool
- Great Oak
Laundry Features
- Individual Room
Levels
- One
Living Area Source
- Assessor
Lockboxtype
- Combo
Lot Features
- 0-1 Unit/Acre
Parcel Number
- 966471024
Parking Features
- Garage Faces Front
- Garage - Two Door
Patio And Porch Features
- Arizona Room
- Front Porch
Pool Features
- Private
- In Ground
Postalcodeplus4
- 1501
Property Type
- Single Family Residence
Property Condition
- Turnkey
Roof
- Spanish Tile
School District
- Temecula Unified
Sewer
- Public Sewer
Spa Features
- Private
- In Ground
Utilities
- Cable Connected
- Electricity Connected
- Natural Gas Connected
- Phone Connected
- Sewer Connected
- Water Connected
View
- Mountain(s)
- Neighborhood
Water Source
- Public
Year Built
- 2013
Year Built Source
- Assessor
Zoning
- SP ZONE
Based on information from California Regional Multiple Listing Service, Inc. as of May 25, 2025. This information is for your personal, non-commercial use and may not be used for any purpose other than to identify prospective properties you may be interested in purchasing. Buyers are responsible for verifying the accuracy of all information and should investigate the data themselves or retain appropriate professionals. Information from sources other than the Listing Agent may have been included in the MLS data. Unless otherwise specified in writing, Broker/Agent has not and will not verify any information obtained from other sources. The Broker/Agent providing the information contained herein may or may not have been the Listing and/or Selling Agent.
Display of MLS data is usually deemed reliable but is NOT guaranteed accurate.
Datafeed Last updated on May 25, 2025 @ 12:00 am
©2006-2025 brokerIDXsites.com - https://brokerIDXsites.com


