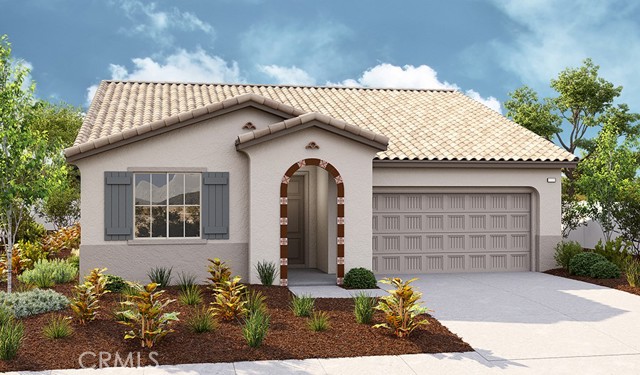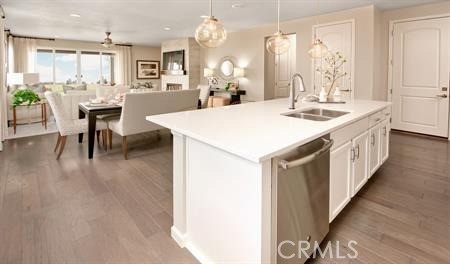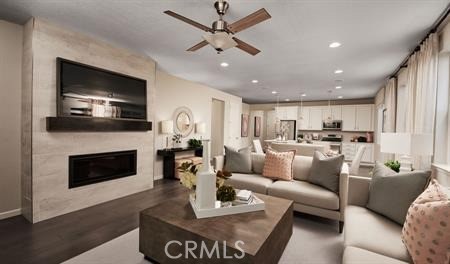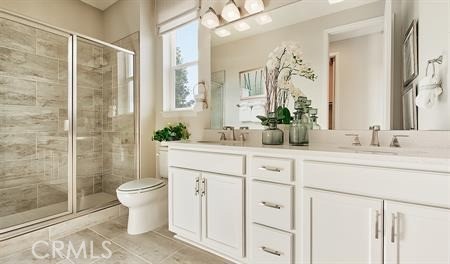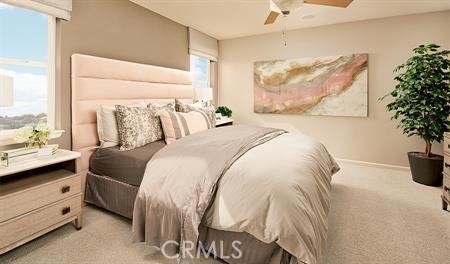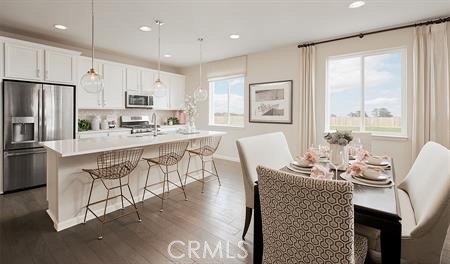Contact Kim Barron
Schedule A Showing
Request more information
- Home
- Property Search
- Search results
- 3500 Mill Creek Drive, Perris, CA 92570
- MLS#: IG25111021 ( Single Family Residence )
- Street Address: 3500 Mill Creek Drive
- Viewed: 1
- Price: $577,964
- Price sqft: $330
- Waterfront: Yes
- Wateraccess: Yes
- Year Built: 2025
- Bldg sqft: 1750
- Bedrooms: 3
- Total Baths: 2
- Full Baths: 2
- Garage / Parking Spaces: 2
- Days On Market: 101
- Additional Information
- County: RIVERSIDE
- City: Perris
- Zipcode: 92570
- District: Perris Union High
- Provided by: RICHMOND AMERICAN HOMES
- Contact: RANDY RANDY

- DMCA Notice
-
Description3 bedroom, 2 bath, Single story corner home with 8 foot doors throughout. 10' Center meet slider at the Great Room. Ceiling fan pre wired in Great Room, and all bedrooms.White kitchen cabinets and upgraded Quartz counter tops. Wood laminate flooring in all living areas, tile floors in bathrooms and laundry room, upgraded carpet and pad in all bedrooms and closets. Gas stub at patio for future BBQ. Homeowners will appreciate easy access to 215 freeway, State Route 74 and South Perris Metrolink Station, as well as shops and dining at Perris Crossings Shopping center. Home is estimated to be move in ready the last week of June! Come on out and tour this home today!
Property Location and Similar Properties
All
Similar
Features
Appliances
- Dishwasher
- Disposal
- Gas Range
- Microwave
Assessments
- Special Assessments
- CFD/Mello-Roos
Association Amenities
- Hiking Trails
Association Fee
- 125.00
Association Fee Frequency
- Monthly
Builder Model
- Alexandrite
Builder Name
- Richmond American
Commoninterest
- None
Common Walls
- No Common Walls
Cooling
- Central Air
Country
- US
Days On Market
- 66
Eating Area
- Area
Fencing
- Vinyl
Fireplace Features
- None
Foundation Details
- Slab
Garage Spaces
- 2.00
Heating
- Central
Interior Features
- Open Floorplan
- Pantry
- Recessed Lighting
Laundry Features
- Individual Room
Levels
- One
Lockboxtype
- None
Lot Features
- Back Yard
- Front Yard
Parcel Number
- 330641026
Patio And Porch Features
- Covered
Pool Features
- None
Property Type
- Single Family Residence
Property Condition
- Under Construction
School District
- Perris Union High
Security Features
- Carbon Monoxide Detector(s)
- Fire and Smoke Detection System
- Fire Sprinkler System
Sewer
- Public Sewer
View
- None
Water Source
- Public
Window Features
- Double Pane Windows
Year Built
- 2025
Year Built Source
- Builder
Based on information from California Regional Multiple Listing Service, Inc. as of Aug 28, 2025. This information is for your personal, non-commercial use and may not be used for any purpose other than to identify prospective properties you may be interested in purchasing. Buyers are responsible for verifying the accuracy of all information and should investigate the data themselves or retain appropriate professionals. Information from sources other than the Listing Agent may have been included in the MLS data. Unless otherwise specified in writing, Broker/Agent has not and will not verify any information obtained from other sources. The Broker/Agent providing the information contained herein may or may not have been the Listing and/or Selling Agent.
Display of MLS data is usually deemed reliable but is NOT guaranteed accurate.
Datafeed Last updated on August 28, 2025 @ 12:00 am
©2006-2025 brokerIDXsites.com - https://brokerIDXsites.com


