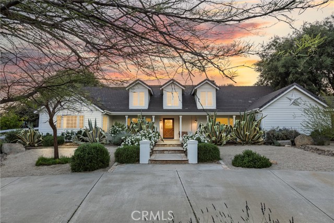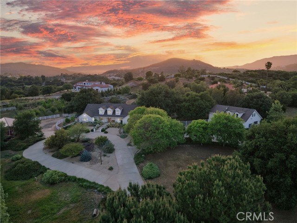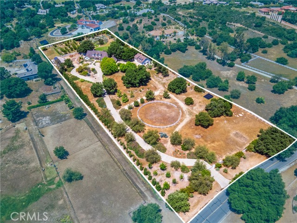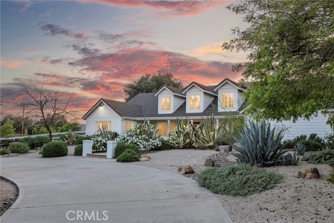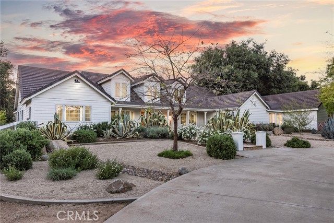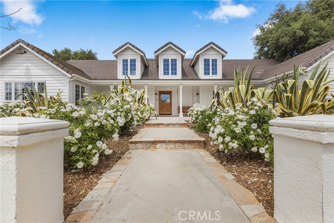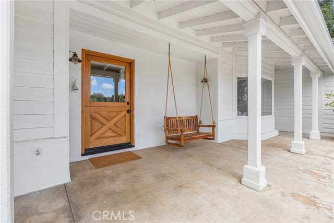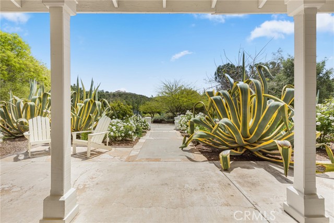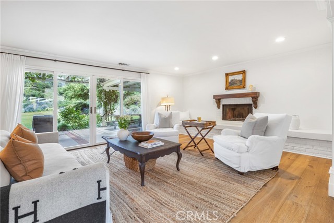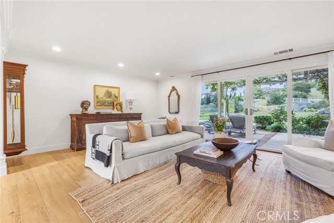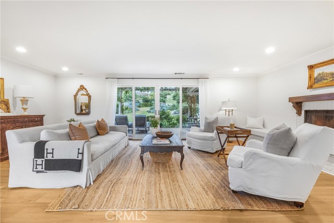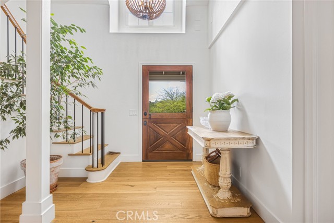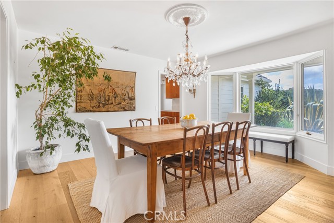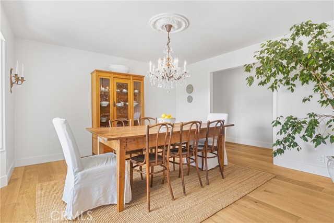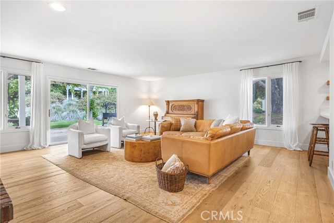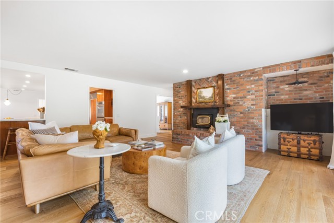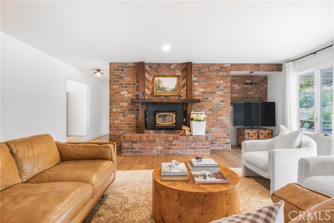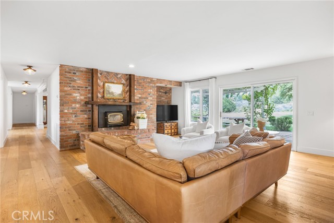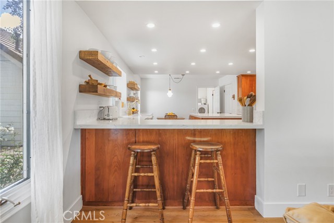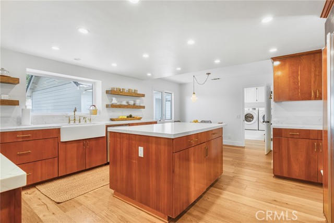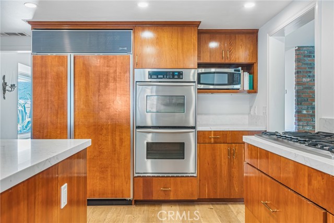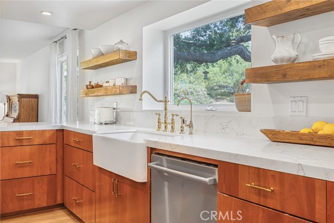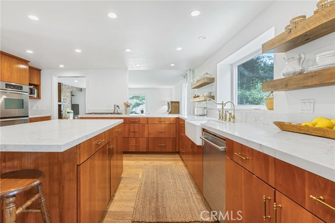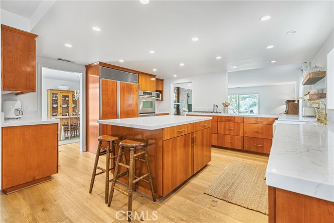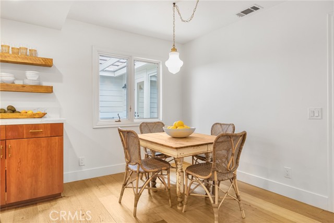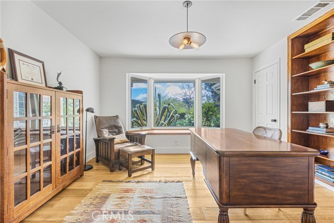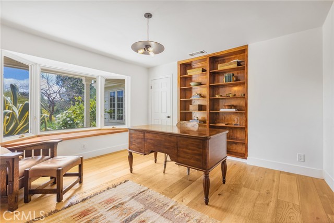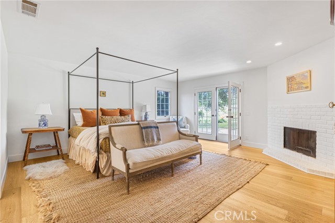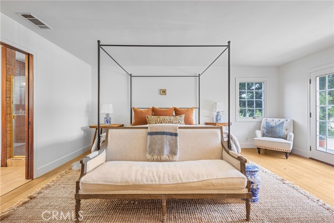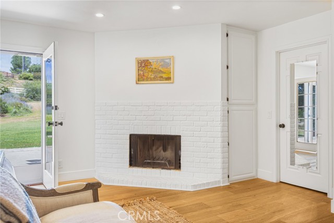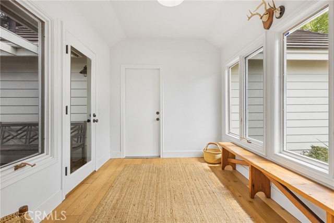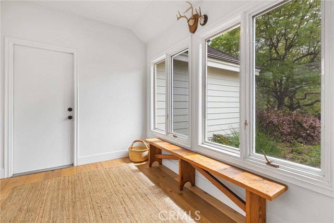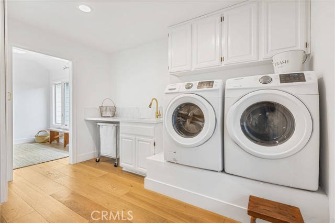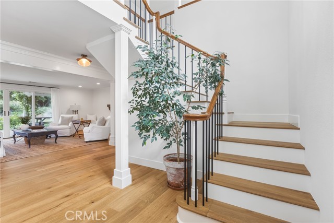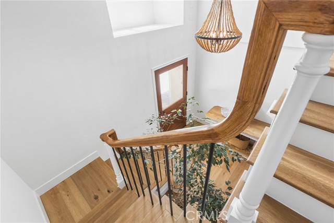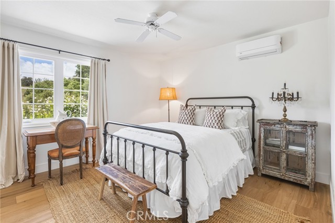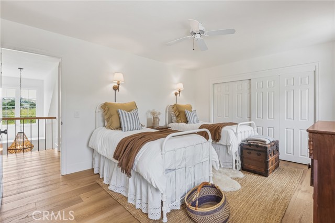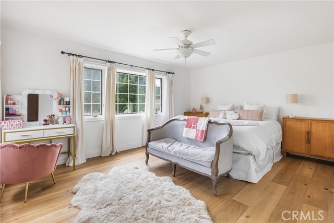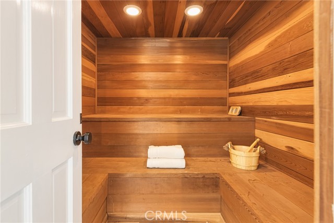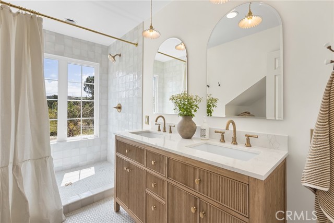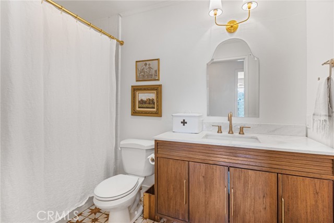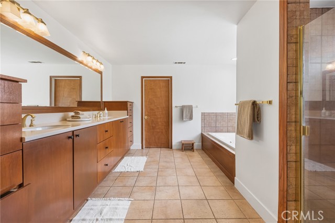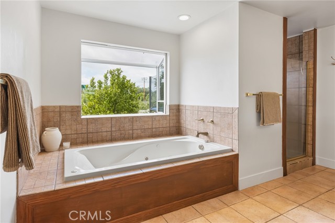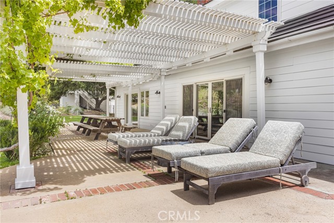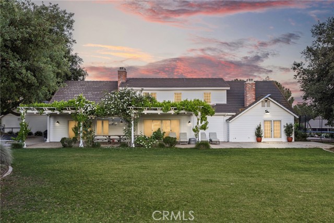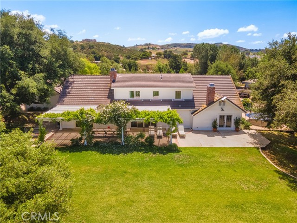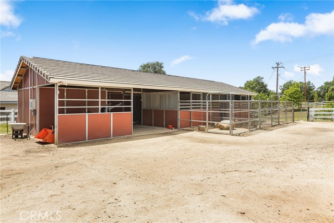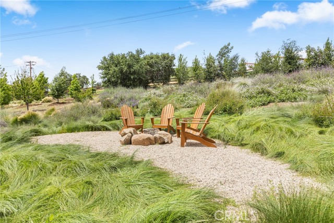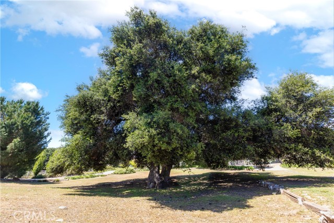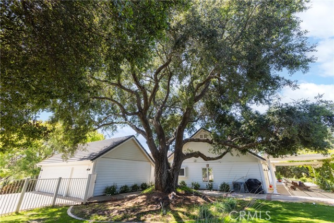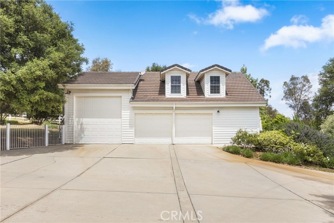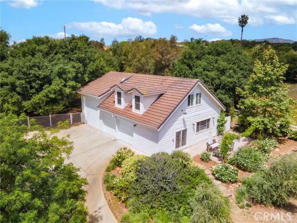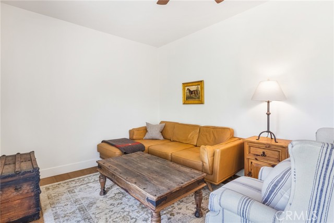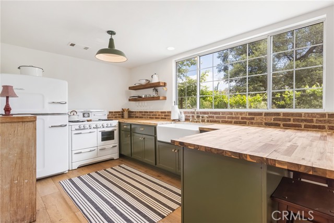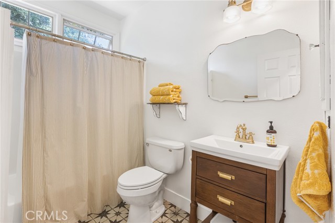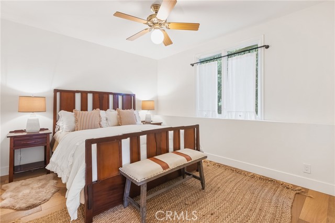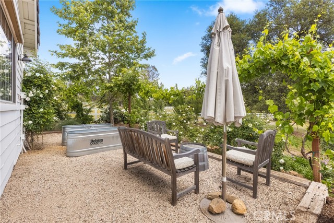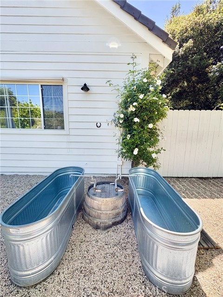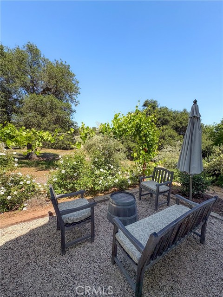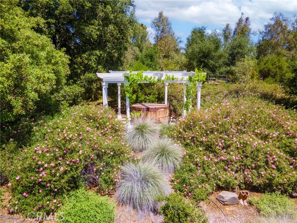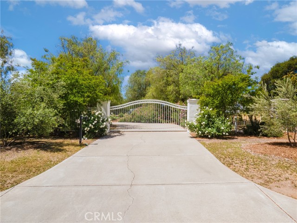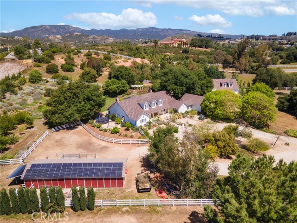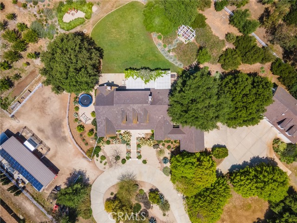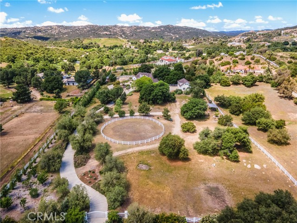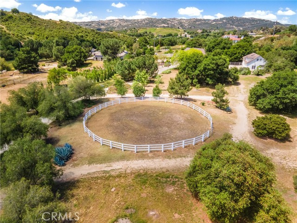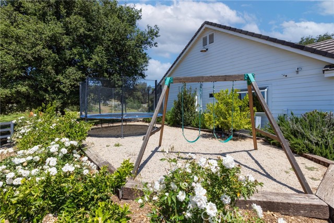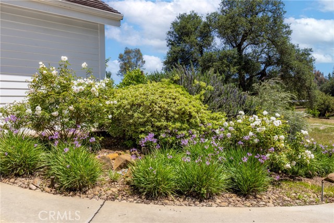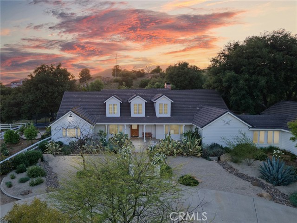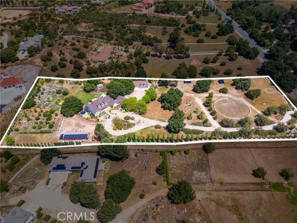Contact Kim Barron
Schedule A Showing
Request more information
- Home
- Property Search
- Search results
- 40485 Via Caballos, Murrieta, CA 92562
- MLS#: SW25104779 ( Single Family Residence )
- Street Address: 40485 Via Caballos
- Viewed: 1
- Price: $2,495,000
- Price sqft: $473
- Waterfront: No
- Year Built: 1983
- Bldg sqft: 5280
- Bedrooms: 6
- Total Baths: 6
- Full Baths: 5
- 1/2 Baths: 1
- Garage / Parking Spaces: 6
- Days On Market: 53
- Acreage: 5.45 acres
- Additional Information
- County: RIVERSIDE
- City: Murrieta
- Zipcode: 92562
- District: Murrieta
- Elementary School: COLCAN
- Middle School: THOMPS
- High School: MURVAL
- Provided by: Grand Oak Realty
- Contact: Kajsa Kajsa

- DMCA Notice
-
DescriptionTucked into the rolling hills of La Cresta, where golden sunsets meet open skies and ancient Engelmann oaks shade the land, lies a rare and beautiful ranchette a retreat for those who crave space, purpose, and timeless farmhouse charm. Set on flat, usable land in the heart of the Santa Rosa Plateau, this private estate invites you to grow your roots and live in harmony with nature, without sacrificing proximity to the modern world. Behind the gates, you'll find fenced pastures, organic orchards, curated landscaping, and a charming 3 stall barn with turnouts, all designed for peaceful country living. A 100' round pen and direct trail access complete this ideal equestrian setup. The bright, farmhouse inspired main home is filled with natural light. Large glass doors in the formal sitting room open to the backyard. A quiet office sits just off the entry, and a guest bath and two bedrooms, including a spacious main level primary suite with fireplace and backyard access. The home lives like a single story, offering ease and comfort. The family room with fireplace flows into a crisp kitchen with center island, dining nook, and a formal dining room, perfect for gatherings and breaking bread with friends. Upstairs, you will find two large bedrooms, a shared bathroom with a walk in shower and window overlooking the front yard, a workout space, a private sauna, and attic access with potential for expansion or storage. More than just a home, this property offers a complete lifestyle. Adjacent to the main house is a versatile structure with an oversized RV garage, a ground level guest suite, and studio apartment above, ideal for multi generaltion living, extended family, staff, or rental income. The guest suite opens to a patio with two cowboy tubs for soaking under the stars. Every inch of this land is usable and purposeful, ideal for homesteading, growing food, or simply enjoying the pace of rural life. With a private well, paid off solar system, and high speed fiber internet, you will enjoy sustainable, connected living with minimal utility costs. Though it feels a world away, you're just minutes from the 15 freeway, Temecula, and Murrieta, under an hour from San Diego or Orange County. This is more than a property. It is a sanctuary, a working estate, and a place to build your legacy. Come experience the magic of La Cresta and let this extraordinary ranchette welcome you forever home.
Property Location and Similar Properties
All
Similar
Features
Appliances
- Built-In Range
- Dishwasher
- Microwave
- Propane Range
- Propane Water Heater
- Range Hood
- Refrigerator
- Tankless Water Heater
Architectural Style
- Ranch
Assessments
- None
Association Amenities
- Hiking Trails
- Horse Trails
Association Fee
- 80.00
Association Fee Frequency
- Annually
Commoninterest
- None
Common Walls
- No Common Walls
Construction Materials
- Stucco
- Wood Siding
Cooling
- Central Air
- High Efficiency
Country
- US
Days On Market
- 47
Eating Area
- In Family Room
- In Kitchen
Elementary School
- COLCAN
Elementaryschool
- Cole Canyon
Entry Location
- Front
Fencing
- Good Condition
- Split Rail
- Wood
Fireplace Features
- Family Room
- Living Room
- Primary Bedroom
- Fire Pit
Flooring
- Wood
Foundation Details
- Slab
Garage Spaces
- 6.00
Heating
- Central
- Fireplace(s)
- Propane
High School
- MURVAL
Highschool
- Murrieta Valley
Interior Features
- Built-in Features
- Ceiling Fan(s)
- Pantry
- Recessed Lighting
- Stone Counters
Laundry Features
- Propane Dryer Hookup
- Washer Hookup
Levels
- Two
Living Area Source
- Assessor
Lockboxtype
- None
Lot Features
- Garden
- Horse Property
- Horse Property Improved
- Lot Over 40000 Sqft
- Rectangular Lot
- Pasture
- Ranch
Middle School
- THOMPS
Middleorjuniorschool
- Thompson
Other Structures
- Barn(s)
- Guest House
- Guest House Detached
- Second Garage Detached
Parcel Number
- 929160030
Parking Features
- Circular Driveway
- Direct Garage Access
- Driveway
- Concrete
- Garage
- Garage Faces Side
- Gated
- RV Access/Parking
- RV Garage
Patio And Porch Features
- Patio Open
- Front Porch
- Rear Porch
- Slab
Pool Features
- None
Postalcodeplus4
- 9134
Property Type
- Single Family Residence
Property Condition
- Turnkey
- Updated/Remodeled
Road Frontage Type
- Country Road
- Private Road
Road Surface Type
- Paved
Roof
- Tile
School District
- Murrieta
Security Features
- Automatic Gate
- Carbon Monoxide Detector(s)
- Smoke Detector(s)
Sewer
- Conventional Septic
Spa Features
- Private
- Above Ground
- Heated
Utilities
- Cable Available
- Electricity Available
- Propane
View
- Hills
- Mountain(s)
- Pasture
- Trees/Woods
Water Source
- Well
Year Built
- 1983
Year Built Source
- Assessor
Zoning
- R-A-5
Based on information from California Regional Multiple Listing Service, Inc. as of Jul 08, 2025. This information is for your personal, non-commercial use and may not be used for any purpose other than to identify prospective properties you may be interested in purchasing. Buyers are responsible for verifying the accuracy of all information and should investigate the data themselves or retain appropriate professionals. Information from sources other than the Listing Agent may have been included in the MLS data. Unless otherwise specified in writing, Broker/Agent has not and will not verify any information obtained from other sources. The Broker/Agent providing the information contained herein may or may not have been the Listing and/or Selling Agent.
Display of MLS data is usually deemed reliable but is NOT guaranteed accurate.
Datafeed Last updated on July 8, 2025 @ 12:00 am
©2006-2025 brokerIDXsites.com - https://brokerIDXsites.com


