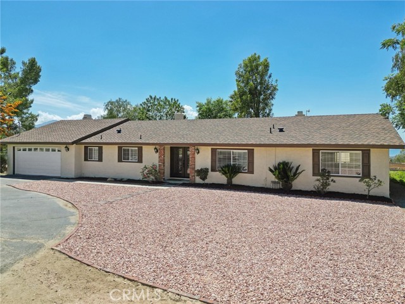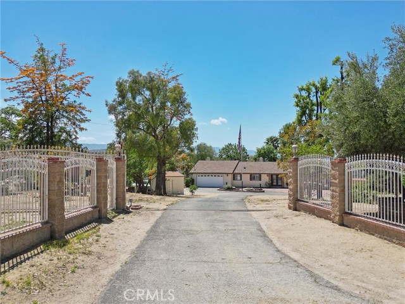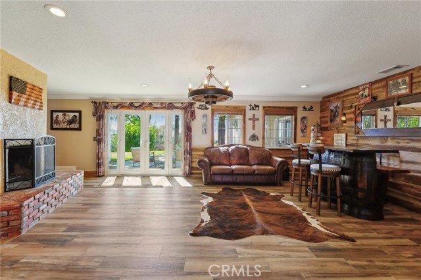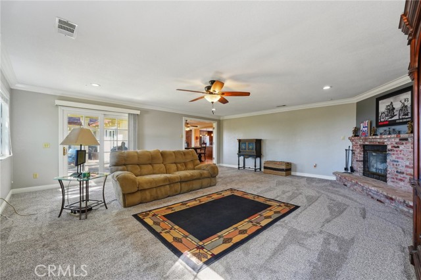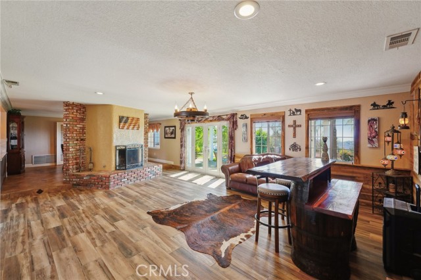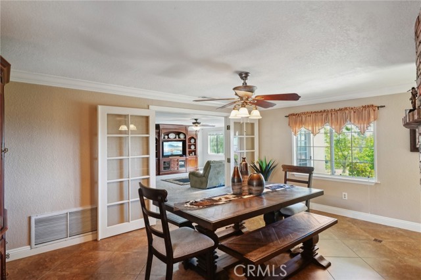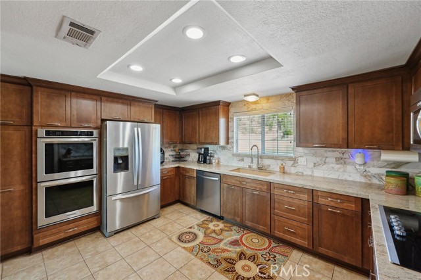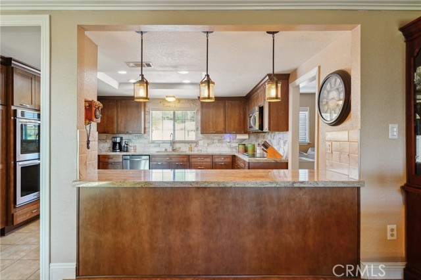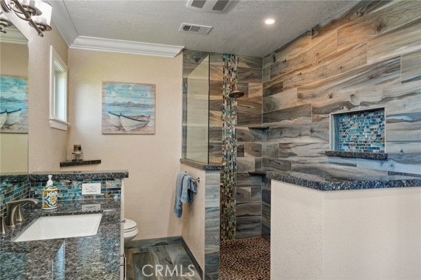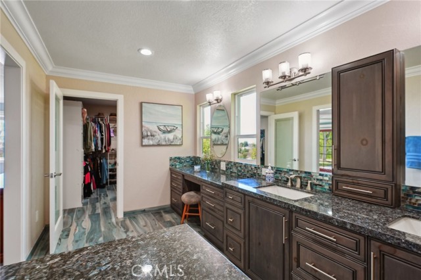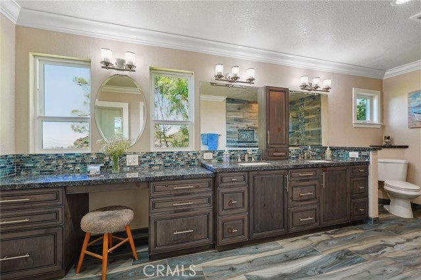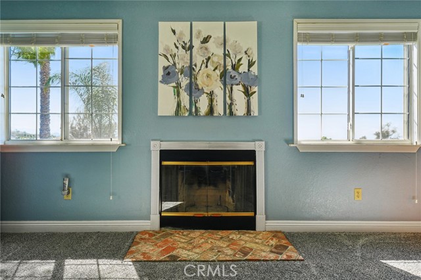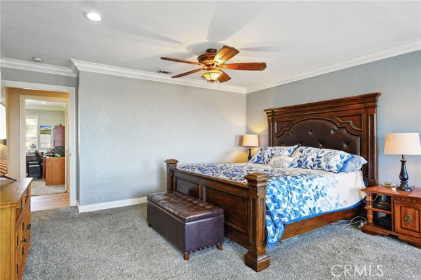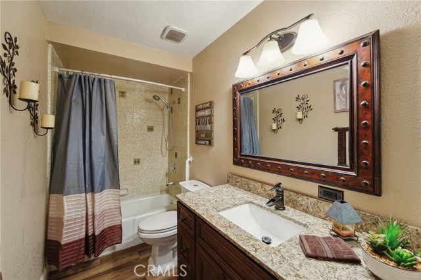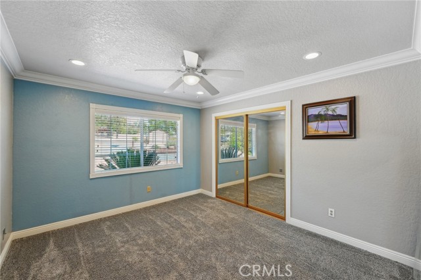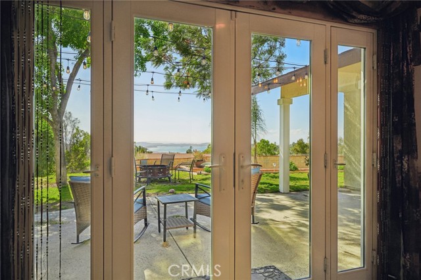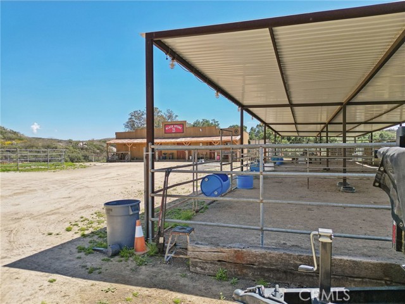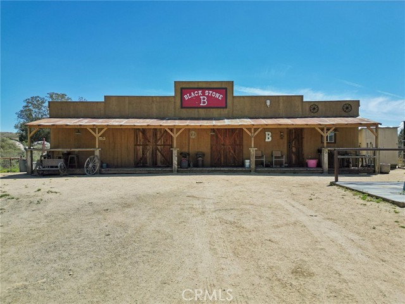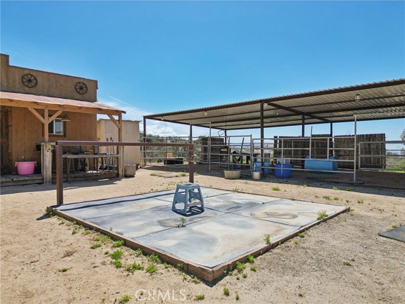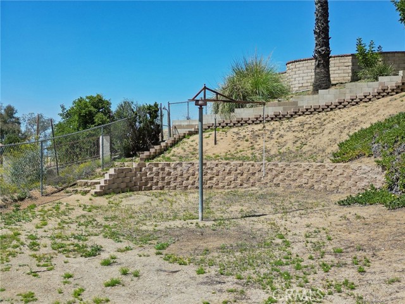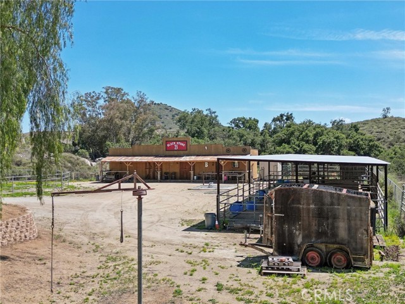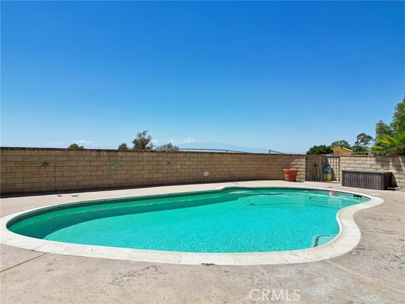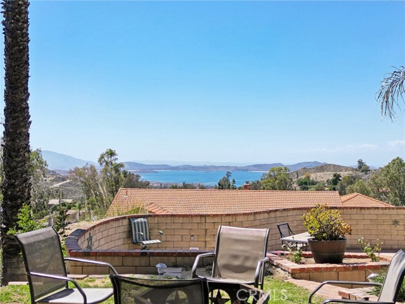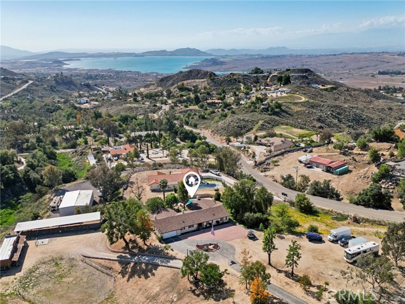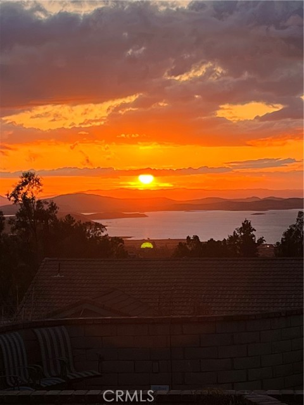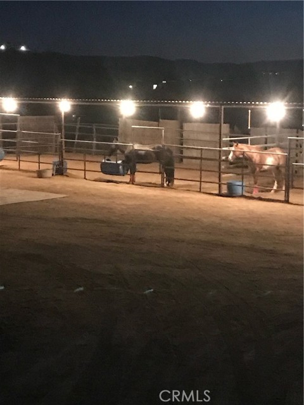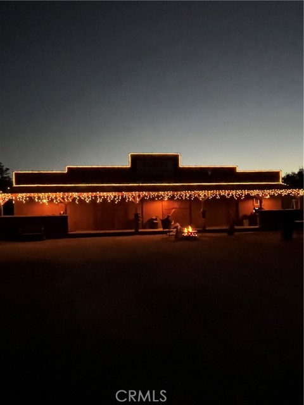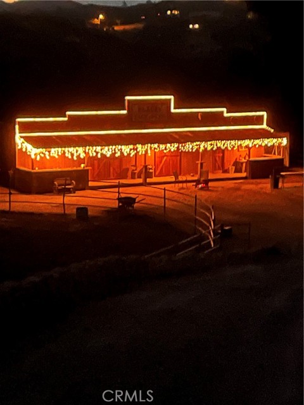Contact Kim Barron
Schedule A Showing
Request more information
- Home
- Property Search
- Search results
- 20785 Villa Knoll Drive, Lake Mathews, CA 92570
- MLS#: IV25108398 ( Single Family Residence )
- Street Address: 20785 Villa Knoll Drive
- Viewed: 8
- Price: $999,950
- Price sqft: $358
- Waterfront: No
- Year Built: 1977
- Bldg sqft: 2794
- Bedrooms: 3
- Total Baths: 2
- Full Baths: 2
- Garage / Parking Spaces: 12
- Days On Market: 84
- Acreage: 2.25 acres
- Additional Information
- County: RIVERSIDE
- City: Lake Mathews
- Zipcode: 92570
- District: Corona Norco Unified
- Provided by: REDFIN
- Contact: ELIZABETH ELIZABETH

- DMCA Notice
-
DescriptionIncredible price adjustment in the sought after Gavilan Hills community is where this amazing property that blends comfortable living with equestrian charm, perched on 2.25 acres with breathtaking views of Lake Mathews and Mt. Baldy is ready for its next owners. The exterior of the house is freshly painted and the interior offers everything you could ask for in a modern home . Enter through beautiful, new double doors that leads into a step down living room showcasing a one of a kind Accent Wall made of reclaimed wood, a cozy fireplace and French doors leading to the back patio from which you have unobstructed views of Lake Matthews. As you continue through the house you come to a completely renovated kitchen featuring new shaker style cabinetry, soft close drawers, granite counters, stainless steel appliances, and a full backsplashall illuminated by recessed lighting. Theres a pass through with pendant lighting between the kitchen and the dining room which leads you to the generously sized family room with a massive fireplace. At the other end of the house you find the massive Principal Bedroom with a fireplace, access to the exterior and an en suite bathroom that has been fully renovated. The guest/family bathroom has also been renovated and a custom wall of storage cabinetry has been added in the hallway. Throughout the home, youll find new flooring, 5 1/2" baseboards, crown molding, recessed lighting, and new French doors opening to the backyard. Outside, enjoy the private pool and fully equipped horse amenities including an arena, hitching pole, patience pole, a shed, 4 covered horse stalls, tack/hay rooms with electricity and an electronic gate for added privacy. With municipal water, septic, no HOA, and thoughtful updates like a newer HVAC, 4 year old roof, and double glass & wrought iron entry doors, this home is truly turnkey as if this wasn't enough, you'll have the benefit of owned solar with 32 panels which translates into hundreds of dollars in savings per month. Enjoy off road riding or Go hiking or horseback riding at the Hartford Preserve perfect for riding, adding an ADU, board horses, or even park your big rig. Only 30 minutes away from Wine Country and conveniently close to freeways.
Property Location and Similar Properties
All
Similar
Features
Appliances
- Built-In Range
- Dishwasher
- Double Oven
- Electric Oven
- Electric Range
- Electric Cooktop
- Electric Water Heater
- Disposal
- Hot Water Circulator
- Microwave
- Range Hood
Assessments
- Unknown
Association Fee
- 0.00
Commoninterest
- None
Common Walls
- No Common Walls
Cooling
- Central Air
- Electric
Country
- US
Days On Market
- 49
Electric
- Photovoltaics on Grid
- Photovoltaics Seller Owned
Exclusions
- Both Refrigerators in kitchen and garage
- freezer
- washer
- outdoor BBQ
- Storage Shelves
- Concrete Patio Set
- firewood
- water tank
Fencing
- Chain Link
- Excellent Condition
Fireplace Features
- Bonus Room
- Primary Bedroom
- Propane
- Wood Burning
- Blower Fan
Flooring
- Carpet
- Tile
Garage Spaces
- 2.00
Heating
- Central
- Fireplace(s)
- Propane
- Wood
Interior Features
- Brick Walls
- Built-in Features
- Copper Plumbing Full
- Crown Molding
- Formica Counters
- Granite Counters
- Open Floorplan
- Pantry
- Pull Down Stairs to Attic
- Recessed Lighting
- Storage
- Sunken Living Room
- Unfurnished
- Wood Product Walls
Laundry Features
- Electric Dryer Hookup
- Individual Room
- Inside
- Propane Dryer Hookup
- Washer Hookup
Levels
- One
Living Area Source
- Assessor
Lockboxtype
- Supra
Lockboxversion
- Supra BT LE
Lot Features
- Back Yard
Parcel Number
- 287140012
Parking Features
- Boat
- Circular Driveway
- Direct Garage Access
- Driveway
- Asphalt
- Driveway Down Slope From Street
- Garage
- Garage Faces Front
- Garage - Single Door
- Garage Door Opener
- Gated
- Private
- RV Access/Parking
- RV Gated
Pool Features
- Private
- In Ground
- Tile
Postalcodeplus4
- 8429
Property Type
- Single Family Residence
Roof
- Asphalt
- Shake
School District
- Corona-Norco Unified
Sewer
- Conventional Septic
Spa Features
- None
Uncovered Spaces
- 10.00
View
- City Lights
- Hills
- Lake
- Panoramic
Virtual Tour Url
- https://my.matterport.com/show/?m=MpL8cSzGSA6&mls=1
Water Source
- Public
Year Built
- 1977
Year Built Source
- Public Records
Zoning
- R-A-2 1/2
Based on information from California Regional Multiple Listing Service, Inc. as of Aug 08, 2025. This information is for your personal, non-commercial use and may not be used for any purpose other than to identify prospective properties you may be interested in purchasing. Buyers are responsible for verifying the accuracy of all information and should investigate the data themselves or retain appropriate professionals. Information from sources other than the Listing Agent may have been included in the MLS data. Unless otherwise specified in writing, Broker/Agent has not and will not verify any information obtained from other sources. The Broker/Agent providing the information contained herein may or may not have been the Listing and/or Selling Agent.
Display of MLS data is usually deemed reliable but is NOT guaranteed accurate.
Datafeed Last updated on August 8, 2025 @ 12:00 am
©2006-2025 brokerIDXsites.com - https://brokerIDXsites.com


