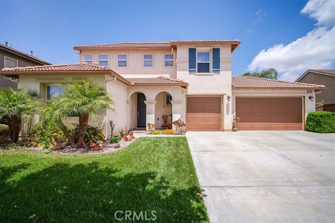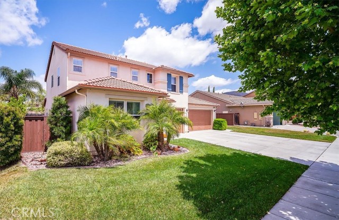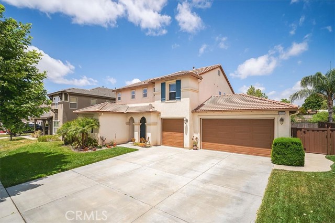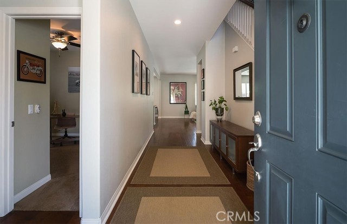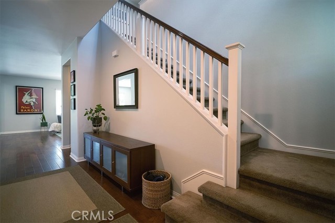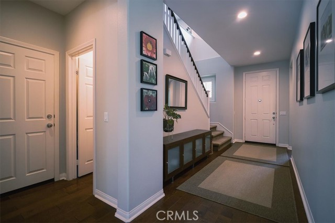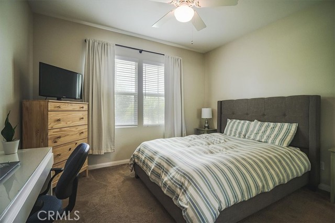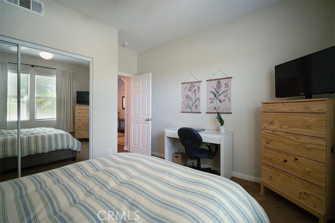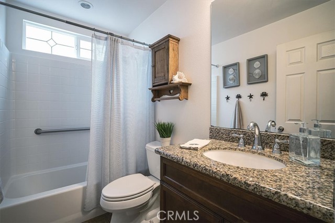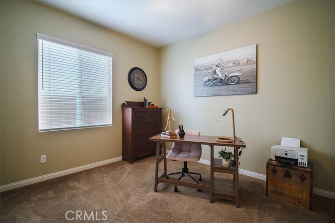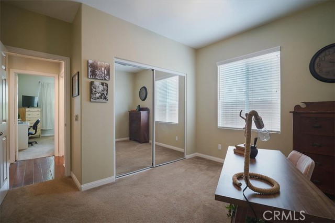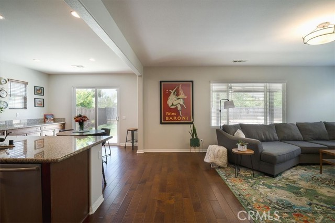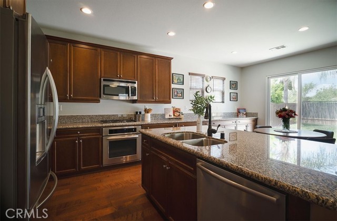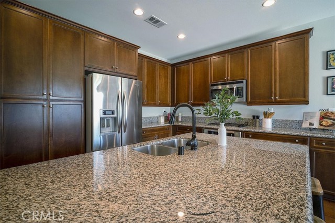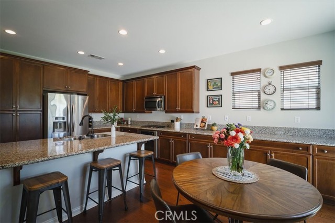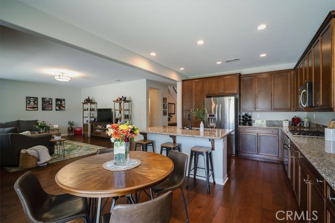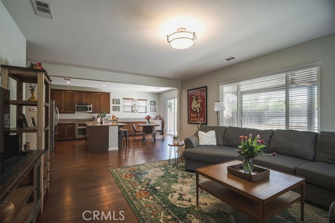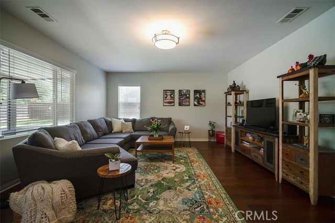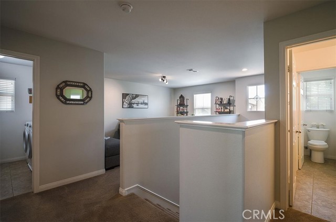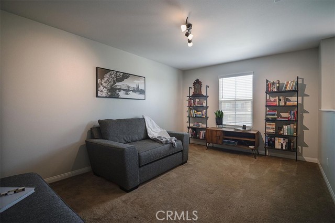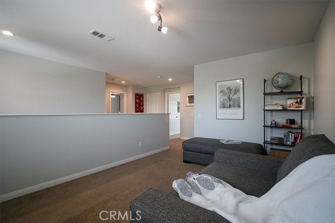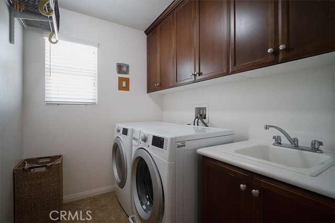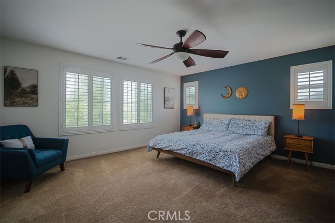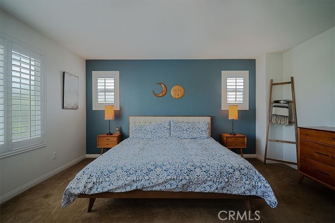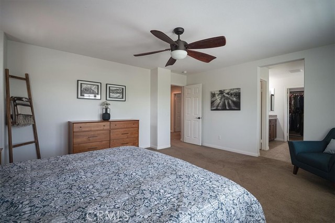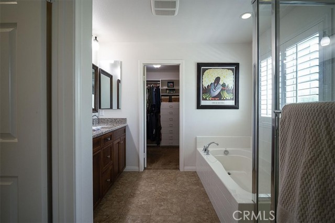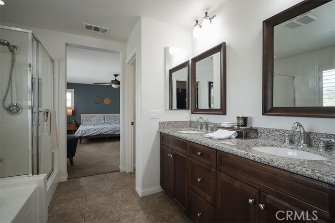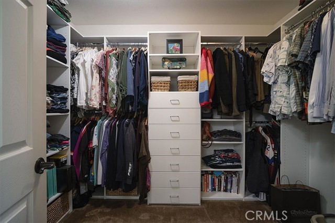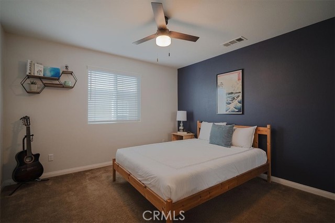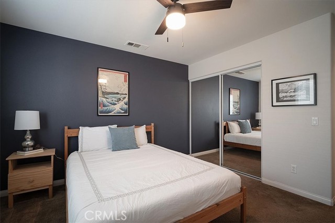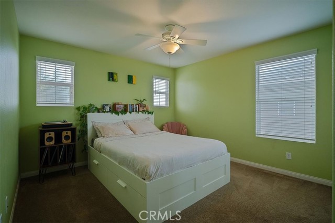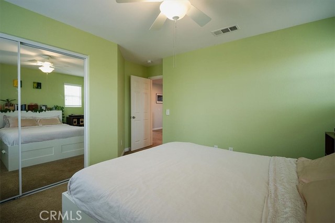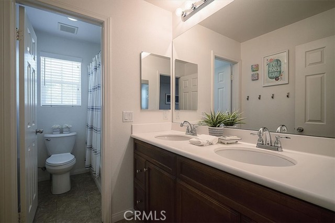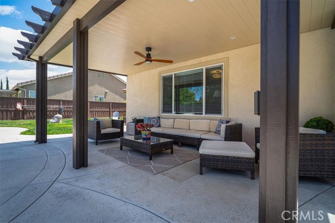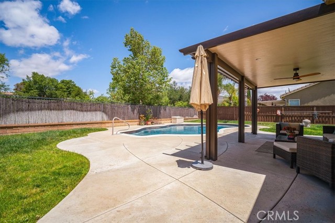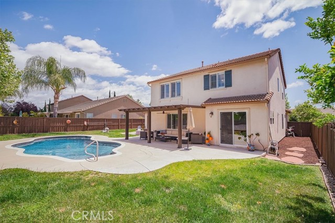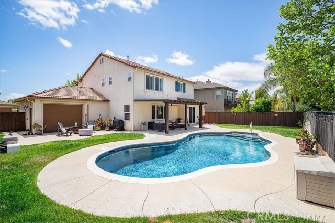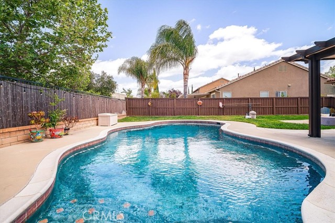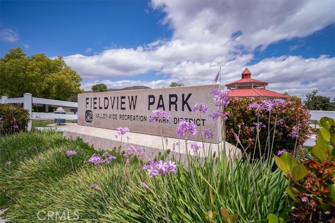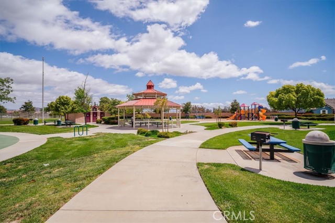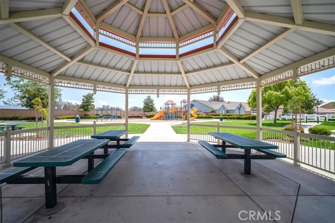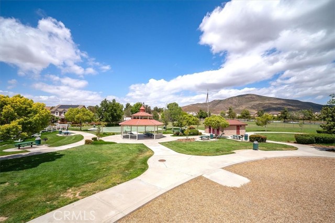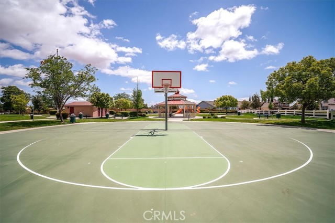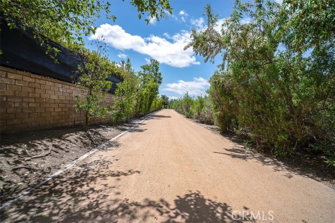Contact Kim Barron
Schedule A Showing
Request more information
- Home
- Property Search
- Search results
- 32804 Red Carriage Road, Winchester, CA 92596
- MLS#: SW25106329 ( Single Family Residence )
- Street Address: 32804 Red Carriage Road
- Viewed: 1
- Price: $759,000
- Price sqft: $302
- Waterfront: Yes
- Wateraccess: Yes
- Year Built: 2011
- Bldg sqft: 2515
- Bedrooms: 5
- Total Baths: 3
- Full Baths: 3
- Garage / Parking Spaces: 3
- Days On Market: 39
- Additional Information
- County: RIVERSIDE
- City: Winchester
- Zipcode: 92596
- District: Temecula Unified
- Elementary School: FREVAL
- Middle School: BELVIS
- High School: CHAPAR
- Provided by: AARE
- Contact: Kristi Kristi

- DMCA Notice
-
DescriptionWelcome to this spacious 5 bedroom, 3 bath home in the desirable Adelines Farm community of Winchester. This residence, part of the award winning Temecula school district and built by Shea Homes (Meadowbrook collection), offers an outstanding living experience. The versatile layout features two bedrooms on the main level and a large upstairs loft, ideal for a playroom, office, or media space. The kitchen boasts exceptional cabinet storage, convenient pull out drawers, ample counter space, and attractive engineered wood flooring. Added conveniences include a bonus storage area under the stairs and an upstairs laundry room equipped with a sink. The primary suite is a comfortable retreat, featuring plantation shutters, abundant natural light, and a walk in closet with built in drawers and organizers. Step outside to enjoy your private backyard oasis, complete with a black bottom POOL enhanced by privacy bamboo along the wrought iron fencing and the added benefit of no direct backyard neighbors. A shaded Alumawood patio cover with a ceiling fan provides a perfect space for relaxation and outdoor entertaining. Additional highlights of this home include a three car garage with pull through backyard access, insulated garage doors, a dedicated A/C unit for the garage, ceiling storage racks, and wood shelving. Located in a highly sought after neighborhood, this home offers proximity to parks and scenic walking trails while benefiting from no HOA fees. It perfectly blends space, privacy, and functionality.
Property Location and Similar Properties
All
Similar
Features
Appliances
- Built-In Range
- Dishwasher
- Freezer
- Disposal
- Gas Cooktop
- Gas Water Heater
- Ice Maker
- Microwave
- Range Hood
- Self Cleaning Oven
- Vented Exhaust Fan
- Water Line to Refrigerator
Assessments
- CFD/Mello-Roos
Association Fee
- 0.00
Commoninterest
- Planned Development
Common Walls
- No Common Walls
Cooling
- Central Air
Country
- US
Door Features
- Mirror Closet Door(s)
- Sliding Doors
Eating Area
- Area
- Breakfast Counter / Bar
- Family Kitchen
- In Kitchen
Elementary School
- FREVAL
Elementaryschool
- French Valley
Entry Location
- Front Door
Exclusions
- Washer/Dryer/Patio Furniture/ Fire Pit
Fencing
- Cross Fenced
- Good Condition
- Wood
- Wrought Iron
Fireplace Features
- None
Flooring
- Carpet
- Tile
- Wood
Garage Spaces
- 3.00
Heating
- Central
High School
- CHAPAR2
Highschool
- Chaparral
Inclusions
- Kitchen Refrigerator/Loft Shelving
Interior Features
- Ceiling Fan(s)
- Corian Counters
- Granite Counters
- Open Floorplan
- Recessed Lighting
- Two Story Ceilings
Laundry Features
- Gas Dryer Hookup
- Individual Room
- Inside
- Upper Level
- Washer Hookup
Levels
- Two
Living Area Source
- Assessor
Lockboxtype
- Supra
Lockboxversion
- Supra
Lot Features
- 0-1 Unit/Acre
- Front Yard
- Landscaped
- Lawn
- Sprinkler System
- Sprinklers Drip System
- Sprinklers In Front
- Sprinklers In Rear
- Sprinklers Timer
- Yard
Middle School
- BELVIS
Middleorjuniorschool
- Bella Vista
Parcel Number
- 964520002
Parking Features
- Direct Garage Access
- Driveway
- Concrete
- Garage Faces Front
Patio And Porch Features
- Covered
Pool Features
- Private
- Black Bottom
- In Ground
Postalcodeplus4
- 8641
Property Type
- Single Family Residence
Property Condition
- Termite Clearance
- Turnkey
Road Frontage Type
- City Street
Road Surface Type
- Paved
Roof
- Concrete
- Tile
School District
- Temecula Unified
Security Features
- Carbon Monoxide Detector(s)
- Smoke Detector(s)
Sewer
- Public Sewer
Spa Features
- None
Subdivision Name Other
- Adelines Farm
Utilities
- Electricity Connected
- Natural Gas Connected
- Sewer Connected
- Water Connected
View
- Hills
- Mountain(s)
Virtual Tour Url
- https://toddquanphotography.hd.pics/media/download2.asp?63179B7F0F054F70BCA8F3CEF10B5080
Water Source
- Public
Window Features
- Blinds
- Screens
- Shutters
Year Built
- 2011
Year Built Source
- Assessor
Zoning
- SP ZONE
Based on information from California Regional Multiple Listing Service, Inc. as of Jun 22, 2025. This information is for your personal, non-commercial use and may not be used for any purpose other than to identify prospective properties you may be interested in purchasing. Buyers are responsible for verifying the accuracy of all information and should investigate the data themselves or retain appropriate professionals. Information from sources other than the Listing Agent may have been included in the MLS data. Unless otherwise specified in writing, Broker/Agent has not and will not verify any information obtained from other sources. The Broker/Agent providing the information contained herein may or may not have been the Listing and/or Selling Agent.
Display of MLS data is usually deemed reliable but is NOT guaranteed accurate.
Datafeed Last updated on June 22, 2025 @ 12:00 am
©2006-2025 brokerIDXsites.com - https://brokerIDXsites.com


