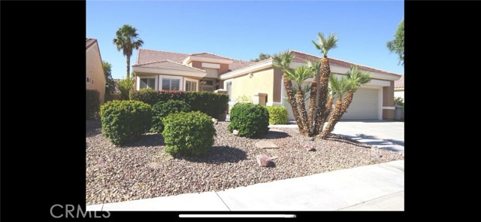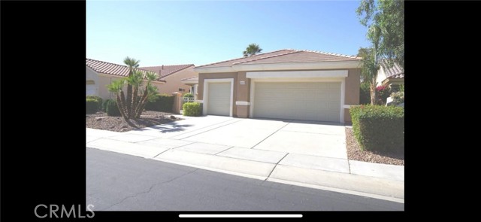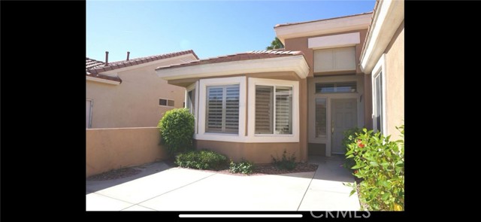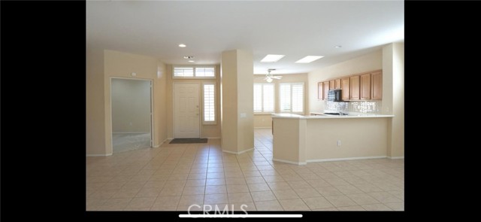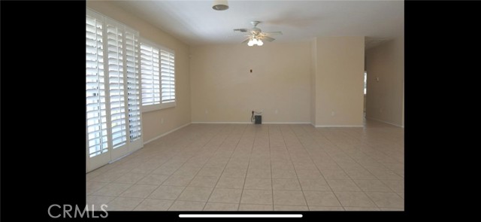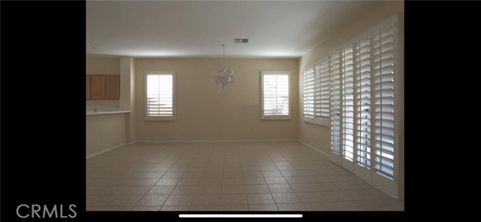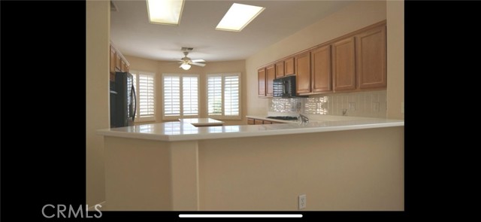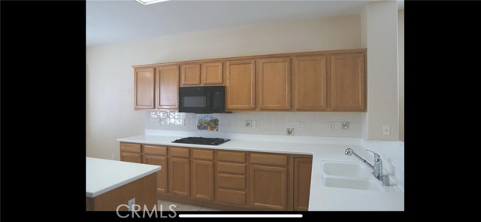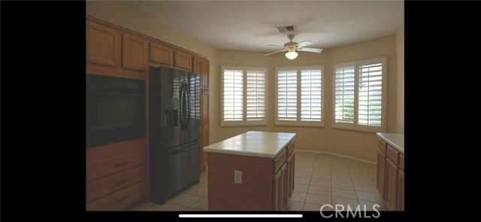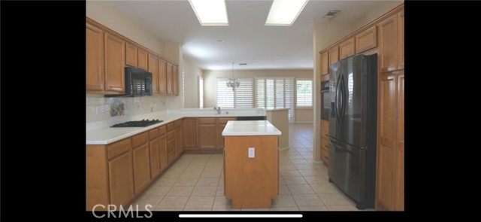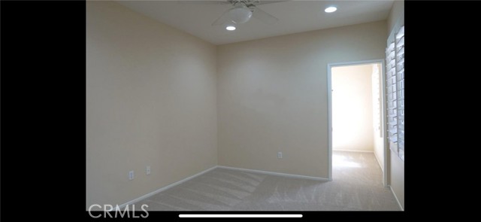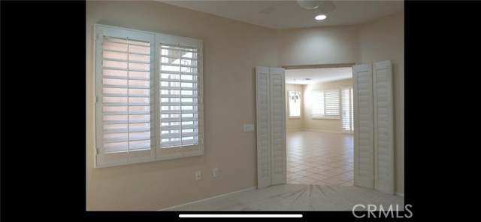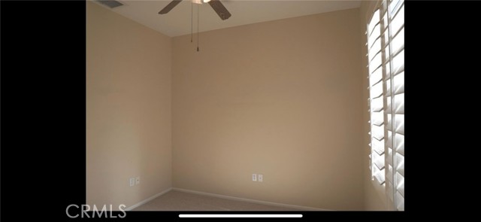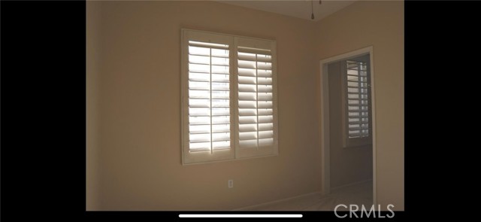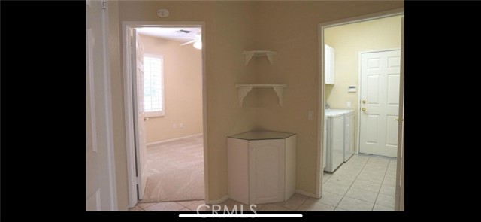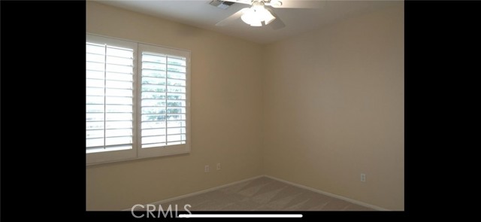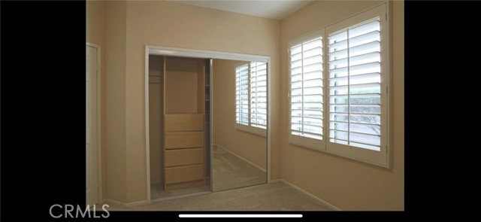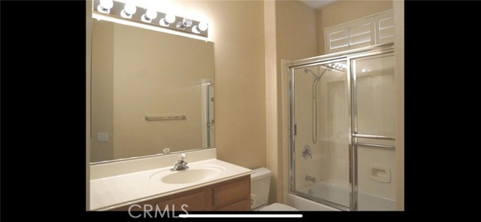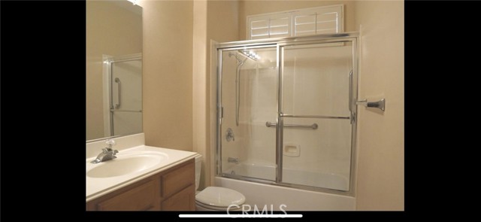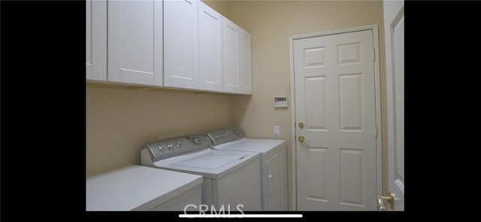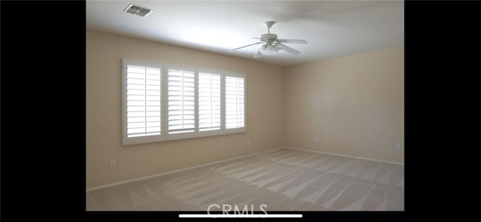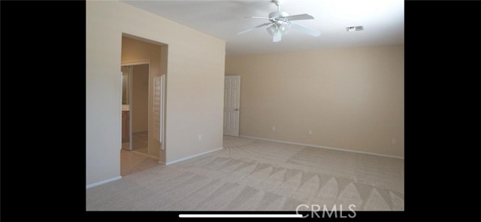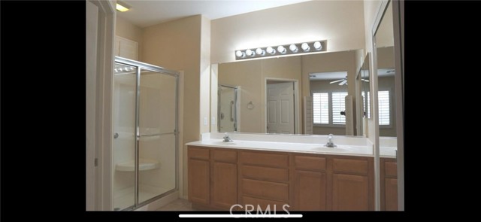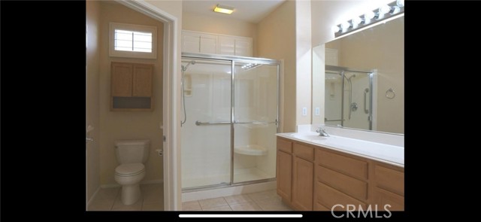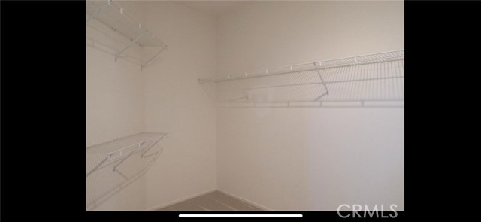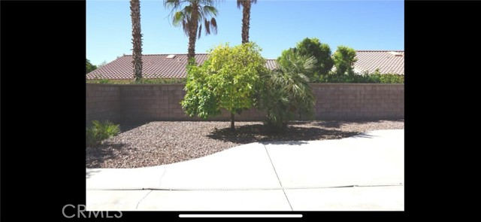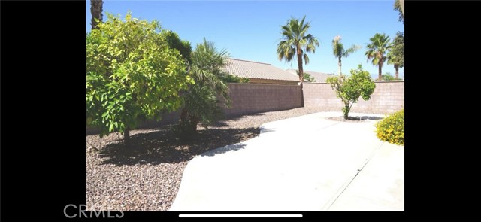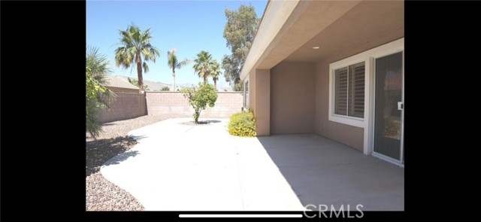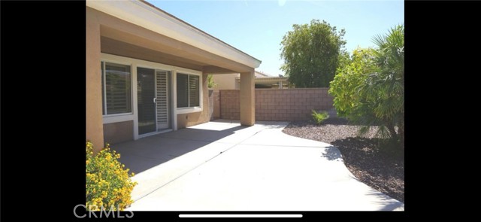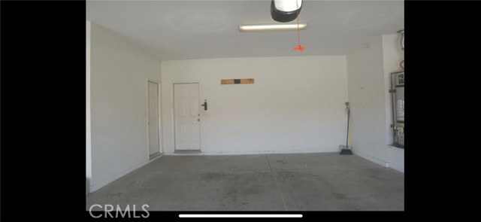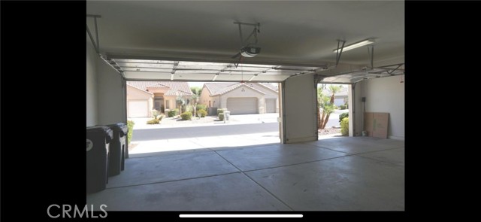Contact Kim Barron
Schedule A Showing
Request more information
- Home
- Property Search
- Search results
- 78379 Kistler Way, Palm Desert, CA 92211
Adult Community
- MLS#: TR25108595 ( Single Family Residence )
- Street Address: 78379 Kistler Way
- Viewed: 1
- Price: $615,000
- Price sqft: $283
- Waterfront: Yes
- Wateraccess: Yes
- Year Built: 2001
- Bldg sqft: 2174
- Bedrooms: 3
- Total Baths: 2
- Full Baths: 2
- Garage / Parking Spaces: 4
- Days On Market: 54
- Additional Information
- County: RIVERSIDE
- City: Palm Desert
- Zipcode: 92211
- Subdivision: Sun City
- District: Desert Sands Unified
- Provided by: Homecoin.com
- Contact: Jonathan Jonathan

- DMCA Notice
-
DescriptionRecently Upgraded: Replaced air conditioning, new carpet, new interior paint, new laundry room cabinets, new microwave oven, new refrigerator/freezer and new great room ceiling fan in last 2 3 years. Large three bedroom, two bathroom St. Croix model home in the guard gated community of Sun City Palm Desert. Located on a quiet street, this houses features a courtyard entrance, a great room floor plan with tile flooring in the high traffic areas, new carpet throughout, ceiling fans and recessed lights, wood Plantation shutters, and a large kitchen with bar seating, Corian countertops, new microwave, and eat in breakfast area new refrigerator. The third bedroom can be used as a den/office and has a retreat/hobby room with access to the garage. Spacious master suite with dual basin vanity, large open closet, and large shower. New cabinets in the laundry room and oversized two car garage with additional golf cart parking. HVAC system replaced in last few years. Low maintenance landscaping with irrigation system. Fenced backyard with covered patio. Based on community web site: this community (55 years or older) has three Clubhouses: Lake View Clubhouse, Sunset View Clubhouse, Mountain View Clubhouse. Fitness Center, indoor track, wellness center, outdoor pools and spas, indoor pools, meeting rooms, library and more. Thirty six (36) holes on two magnificently maintained regulation championship golf courses designed by former PGA star Billy Casper. Two 18 hole championship courses, Santa Rosa and San Gorgonio courses offer resort style golf play and instruction with a Pro Shop as well as driving range, practice greens, and putting greens. Restaurants, five (5) pools, three with 75 foot lanes for lap swimming, including one indoor pool. Two premium fitness facilities with a large selection of free weights, weight machines, cardio machines, TRX style suspension equipment, and stretching areas. Fitness classes include Zumba and Pilates. Twenty (20) paddle courts and eight (8) bocce courts. Groups and Clubs. Community Web Site with community data Sun City Palm Desert Community Association.
Property Location and Similar Properties
All
Similar
Features
Accessibility Features
- 2+ Access Exits
- 32 Inch Or More Wide Doors
- 48 Inch Or More Wide Halls
- Doors - Swing In
- Grab Bars In Bathroom(s)
- Low Pile Carpeting
- No Interior Steps
- Parking
Appliances
- Electric Oven
- ENERGY STAR Qualified Appliances
- ENERGY STAR Qualified Water Heater
- Disposal
- Gas Cooktop
- Gas Water Heater
- Self Cleaning Oven
- Vented Exhaust Fan
- Water Heater Central
- Water Line to Refrigerator
Architectural Style
- Mediterranean
Assessments
- Unknown
Association Amenities
- Pool
- Spa/Hot Tub
- Barbecue
- Outdoor Cooking Area
- Picnic Area
- Dock
- Golf Course
- Tennis Court(s)
- Bocce Ball Court
- Sport Court
- Other Courts
- Pest Control
- Gym/Ex Room
- Clubhouse
- Billiard Room
- Card Room
- Banquet Facilities
- Recreation Room
- Meeting Room
- Cable TV
- Electricity
- Gas
- Maintenance Grounds
- Trash
- Sewer
- Water
- Pets Permitted
- Call for Rules
- Management
- Guard
- Security
- Controlled Access
Association Fee
- 431.50
Association Fee Frequency
- Monthly
Commoninterest
- None
Common Walls
- No Common Walls
Construction Materials
- Stucco
Cooling
- Central Air
- Electric
- See Remarks
Country
- US
Door Features
- Atrium Doors
- Insulated Doors
- Sliding Doors
Electric
- Standard
Fencing
- Block
Fireplace Features
- None
Flooring
- Carpet
- Tile
Foundation Details
- Concrete Perimeter
- Slab
Garage Spaces
- 2.00
Heating
- Central
Interior Features
- Built-in Features
- Ceiling Fan(s)
- Corian Counters
- High Ceilings
- Open Floorplan
- Pantry
- Recessed Lighting
- Storage
- Tile Counters
- Unfurnished
Laundry Features
- Dryer Included
- Gas & Electric Dryer Hookup
- Gas Dryer Hookup
- Inside
- Washer Hookup
- Washer Included
Levels
- One
Living Area Source
- Assessor
Lockboxtype
- Supra
Lot Features
- 2-5 Units/Acre
- Close to Clubhouse
- Front Yard
- Landscaped
- Level with Street
- Rectangular Lot
- Level
- Park Nearby
- Paved
- Rocks
- Sprinkler System
- Sprinklers Drip System
- Sprinklers In Front
- Sprinklers On Side
- Sprinklers Timer
- Yard
Other Structures
- Second Garage Attached
Parcel Number
- 752110023
Parking Features
- Driveway
- Concrete
- Paved
- Driveway Up Slope From Street
- Garage
- Garage Faces Front
- Garage - Two Door
- Garage Door Opener
- Gated
- Golf Cart Garage
- Guarded
- Off Street
- Private
- Side by Side
Patio And Porch Features
- Covered
- Patio
- Front Porch
Pool Features
- None
Postalcodeplus4
- 2727
Property Type
- Single Family Residence
Property Condition
- Updated/Remodeled
Road Frontage Type
- Private Road
Road Surface Type
- Paved
- Privately Maintained
Roof
- Concrete
- Flat Tile
School District
- Desert Sands Unified
Security Features
- 24 Hour Security
- Gated with Attendant
- Automatic Gate
- Closed Circuit Camera(s)
- Fire and Smoke Detection System
- Fire Rated Drywall
- Gated Community
- Gated with Guard
- Security Lights
- Security System
- Smoke Detector(s)
Sewer
- None
Spa Features
- None
Subdivision Name Other
- Sun City
Uncovered Spaces
- 2.00
Utilities
- Cable Available
- Cable Connected
- Electricity Available
- Electricity Connected
- Natural Gas Connected
- Phone Available
- Phone Connected
- Sewer Available
- Sewer Connected
- Underground Utilities
- Water Available
- Water Connected
View
- None
Water Source
- Public
Window Features
- Insulated Windows
- Plantation Shutters
Year Built
- 2001
Year Built Source
- Assessor
Zoning
- SP ZONE
Based on information from California Regional Multiple Listing Service, Inc. as of Jul 08, 2025. This information is for your personal, non-commercial use and may not be used for any purpose other than to identify prospective properties you may be interested in purchasing. Buyers are responsible for verifying the accuracy of all information and should investigate the data themselves or retain appropriate professionals. Information from sources other than the Listing Agent may have been included in the MLS data. Unless otherwise specified in writing, Broker/Agent has not and will not verify any information obtained from other sources. The Broker/Agent providing the information contained herein may or may not have been the Listing and/or Selling Agent.
Display of MLS data is usually deemed reliable but is NOT guaranteed accurate.
Datafeed Last updated on July 8, 2025 @ 12:00 am
©2006-2025 brokerIDXsites.com - https://brokerIDXsites.com


