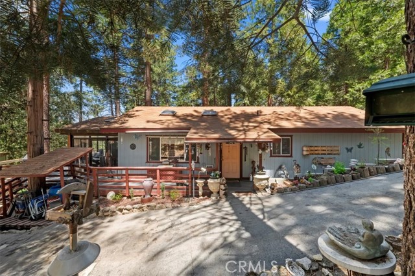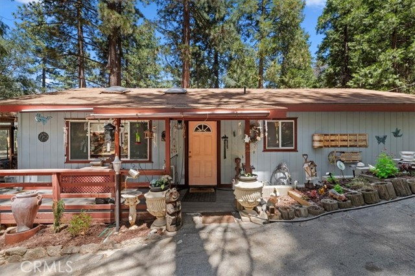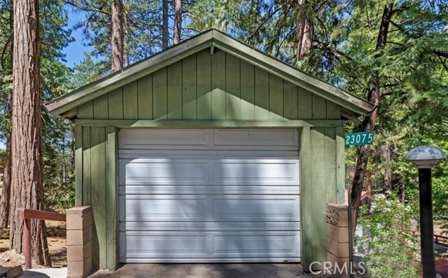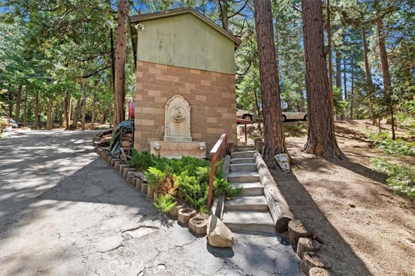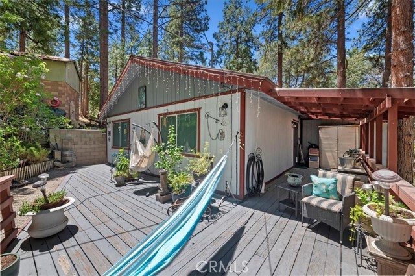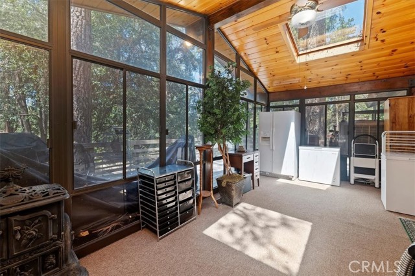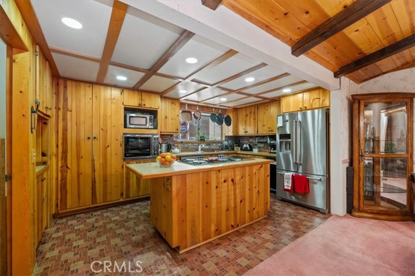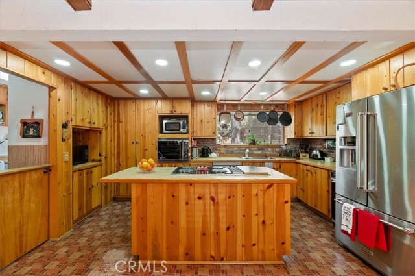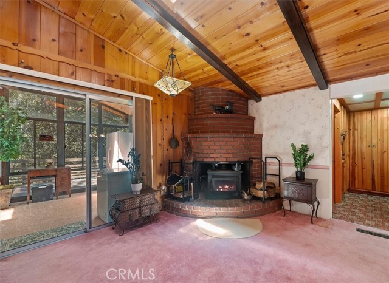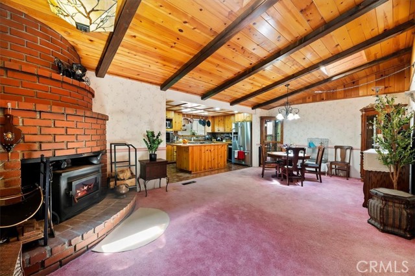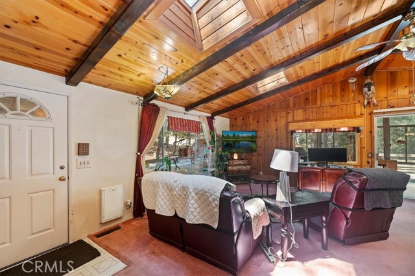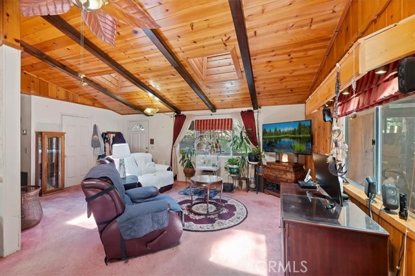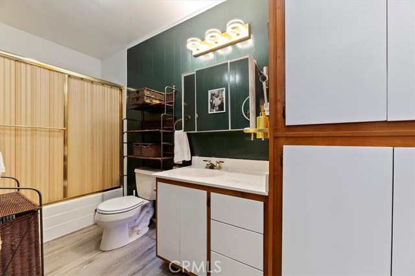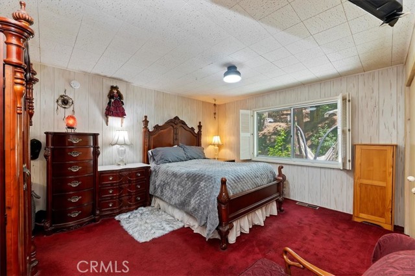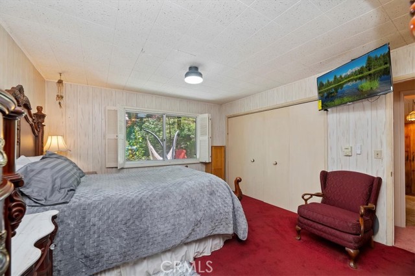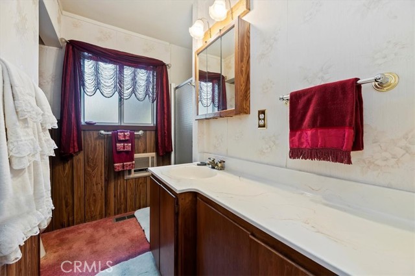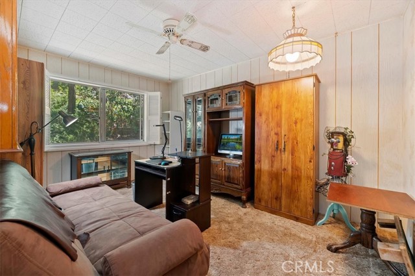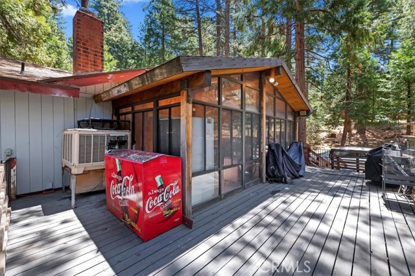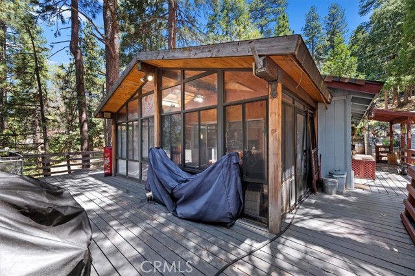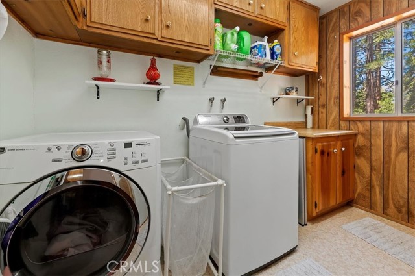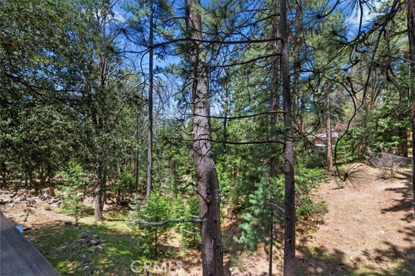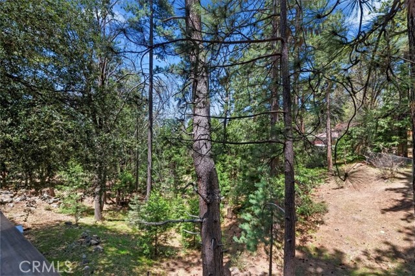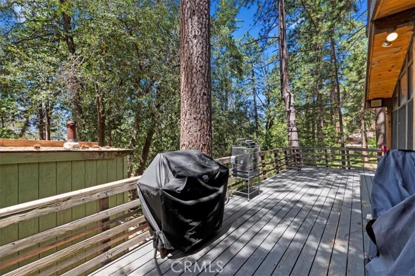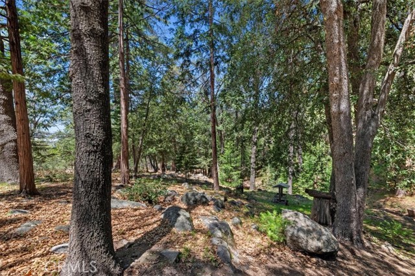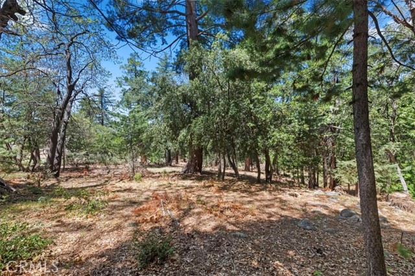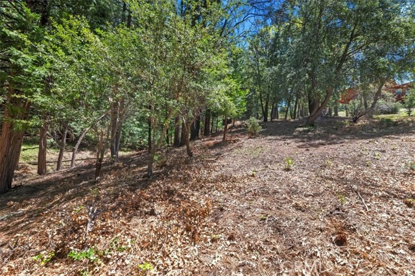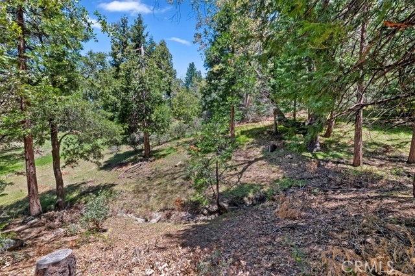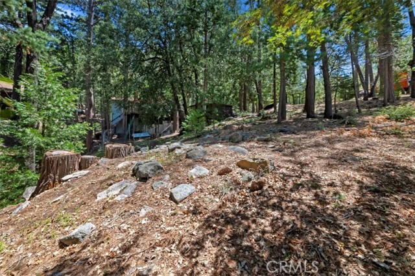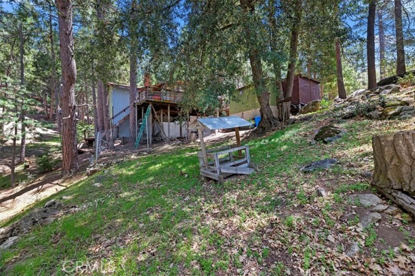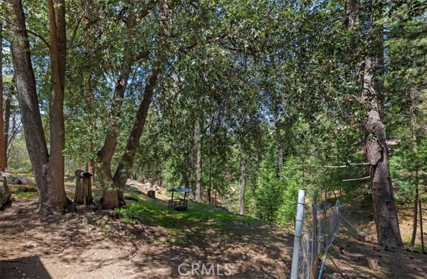Contact Kim Barron
Schedule A Showing
Request more information
- Home
- Property Search
- Search results
- 23075 Oak Leaf Lane, Idyllwild, CA 92549
- MLS#: SW25108952 ( Single Family Residence )
- Street Address: 23075 Oak Leaf Lane
- Viewed: 8
- Price: $399,000
- Price sqft: $283
- Waterfront: No
- Year Built: 1973
- Bldg sqft: 1410
- Bedrooms: 2
- Total Baths: 2
- Full Baths: 2
- Garage / Parking Spaces: 5
- Days On Market: 203
- Additional Information
- County: RIVERSIDE
- City: Idyllwild
- Zipcode: 92549
- District: Inglewood Unified
- Provided by: Rodeo Realty
- Contact: Kelly Kelly

- DMCA Notice
-
DescriptionTucked away on a peaceful 0.34 acre wooded lot, this 1,410 sq ft 2 bed, 2 bath mountain home blends rustic charm with modern upgrades. Highlights include vaulted knotty pine ceilings, a cozy wood burning stove, new forced air and tankless water heaters, and a hot tub ready sunroom with skylights. The property features a 220v wired workshop, a one car garage, and a spacious basement with potential for additional living/work space. Expansive decking and under house storage add to the appeal. Dont miss this rare mountain retreatschedule your showing today!
Property Location and Similar Properties
All
Similar
Features
Accessibility Features
- None
Appliances
- Dishwasher
- Electric Cooktop
- Microwave
- Propane Water Heater
- Refrigerator
- Tankless Water Heater
Assessments
- Unknown
Association Fee
- 0.00
Basement
- Unfinished
Commoninterest
- None
Common Walls
- No Common Walls
Cooling
- Evaporative Cooling
Country
- US
Days On Market
- 81
Eating Area
- Dining Room
Electric
- 220 Volts in Workshop
Entry Location
- Front
Fireplace Features
- Family Room
- Wood Burning
Flooring
- Carpet
- Vinyl
Garage Spaces
- 1.00
Heating
- Electric
- Fireplace(s)
- Forced Air
- Propane
- Wall Furnace
Interior Features
- Cathedral Ceiling(s)
- Ceiling Fan(s)
- Living Room Deck Attached
- Vacuum Central
Laundry Features
- Dryer Included
- Electric Dryer Hookup
- Individual Room
- Inside
- Propane Dryer Hookup
- Washer Included
Levels
- One
Living Area Source
- Assessor
Lockboxtype
- None
- See Remarks
Lot Features
- 31-35 Units/Acre
Other Structures
- Workshop
Parcel Number
- 559291029
Parking Features
- Driveway Down Slope From Street
- Garage
Patio And Porch Features
- Deck
- Wrap Around
Pool Features
- None
Postalcodeplus4
- 2599
Property Type
- Single Family Residence
Roof
- Composition
School District
- Inglewood Unified
Sewer
- Septic Type Unknown
Spa Features
- None
Uncovered Spaces
- 4.00
Utilities
- Propane
View
- Creek/Stream
- Mountain(s)
Water Source
- Public
Year Built
- 1973
Year Built Source
- Public Records
Zoning
- R-1A-1
Based on information from California Regional Multiple Listing Service, Inc. as of Dec 04, 2025. This information is for your personal, non-commercial use and may not be used for any purpose other than to identify prospective properties you may be interested in purchasing. Buyers are responsible for verifying the accuracy of all information and should investigate the data themselves or retain appropriate professionals. Information from sources other than the Listing Agent may have been included in the MLS data. Unless otherwise specified in writing, Broker/Agent has not and will not verify any information obtained from other sources. The Broker/Agent providing the information contained herein may or may not have been the Listing and/or Selling Agent.
Display of MLS data is usually deemed reliable but is NOT guaranteed accurate.
Datafeed Last updated on December 4, 2025 @ 12:00 am
©2006-2025 brokerIDXsites.com - https://brokerIDXsites.com


