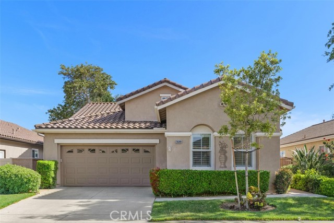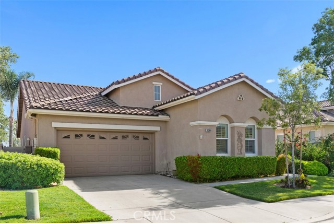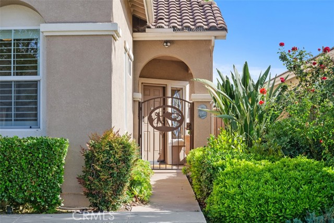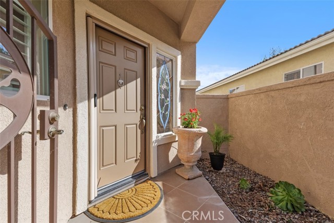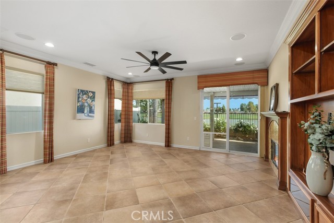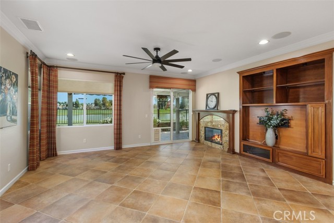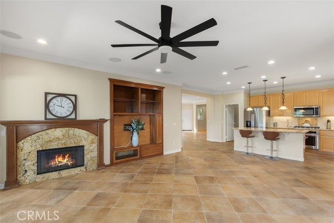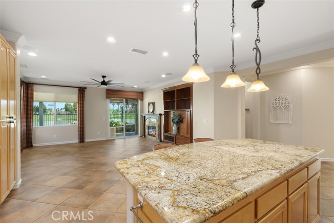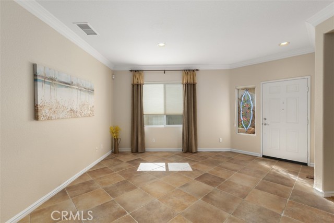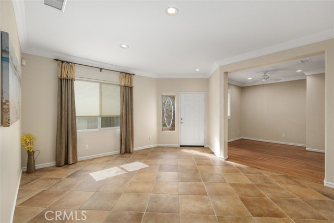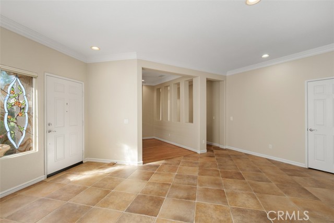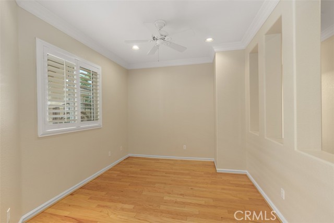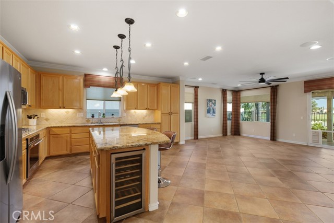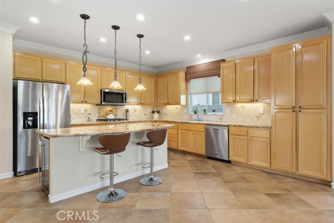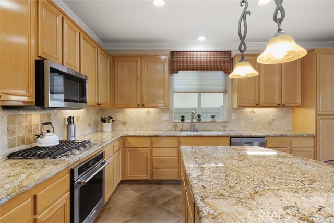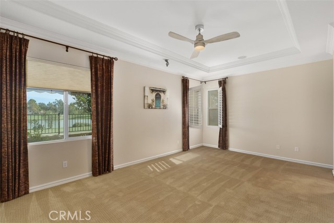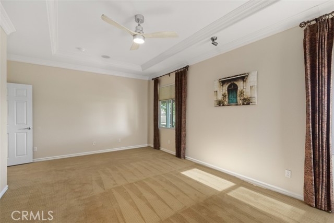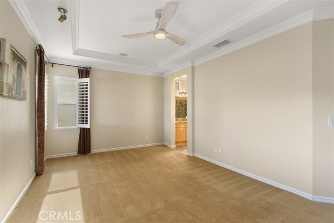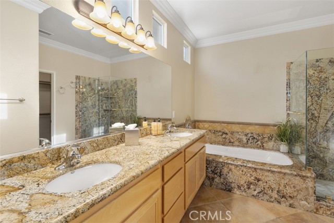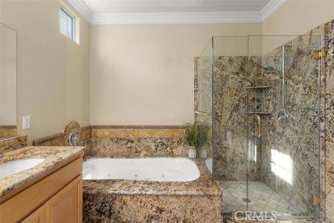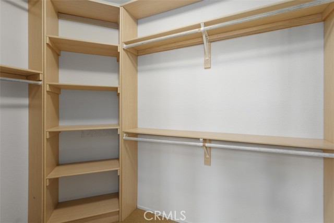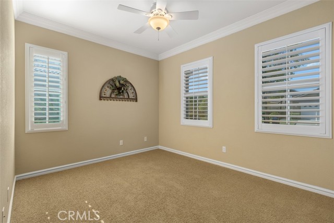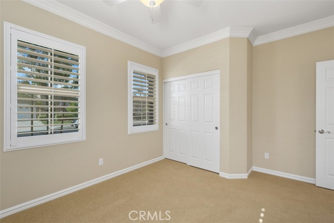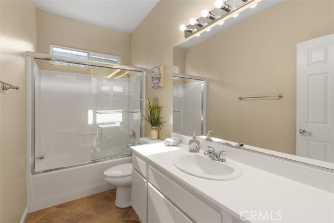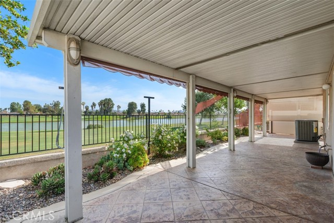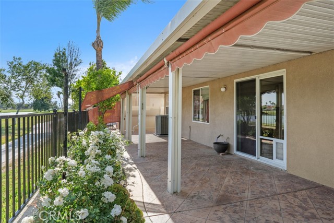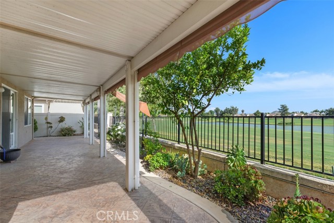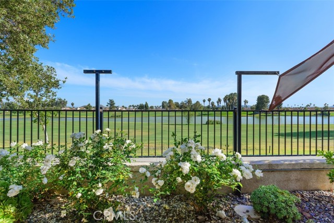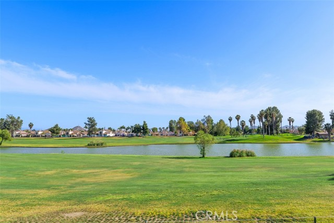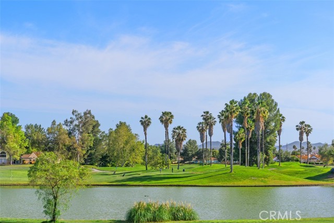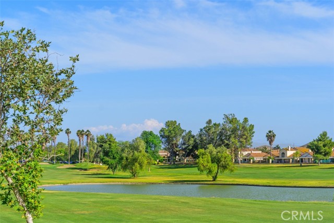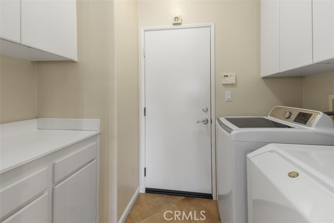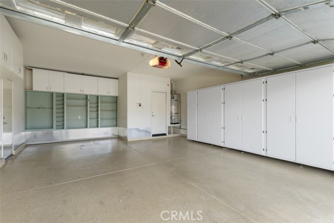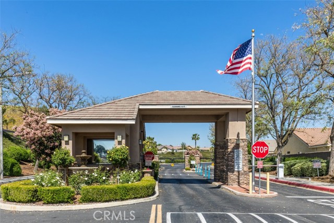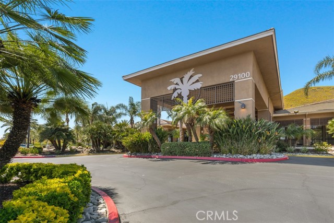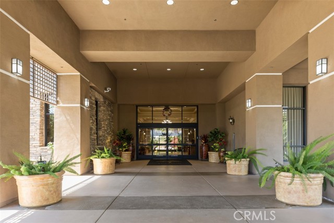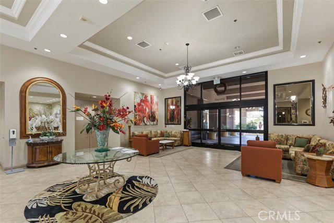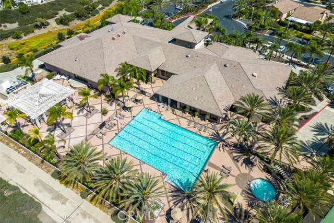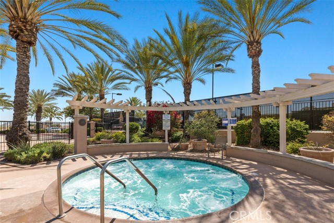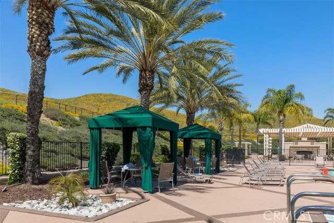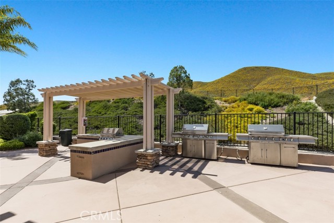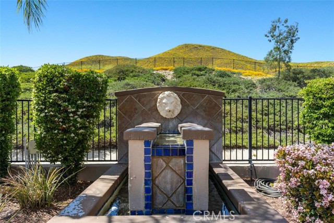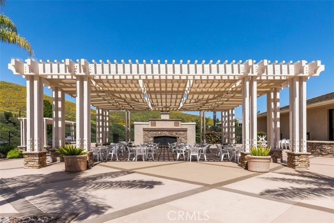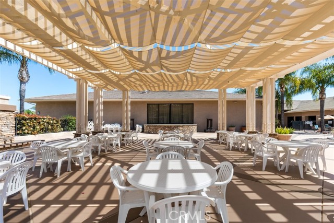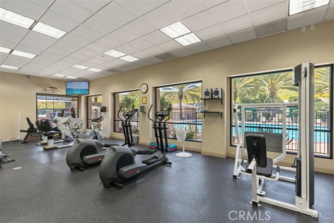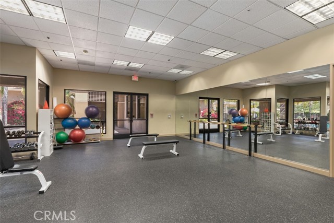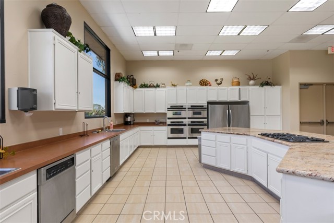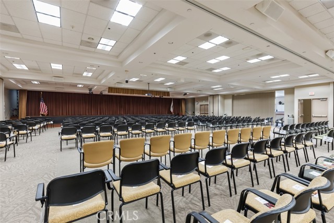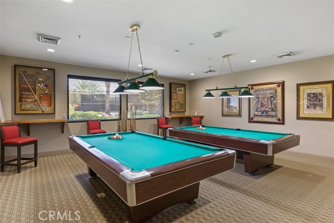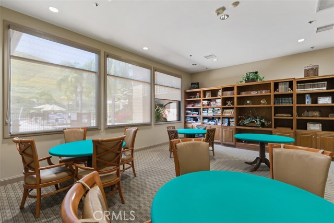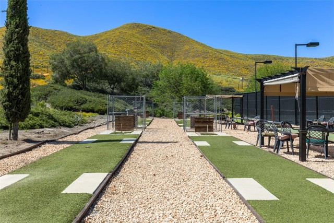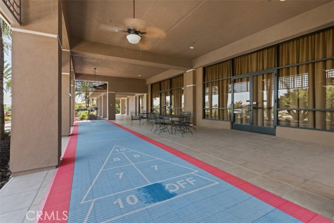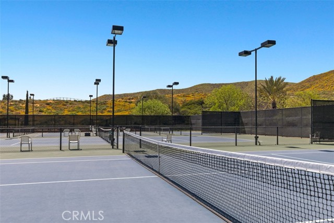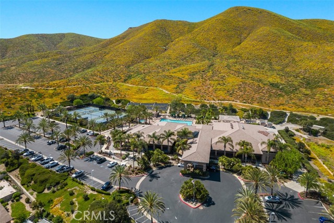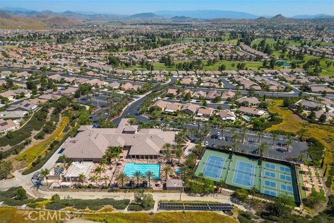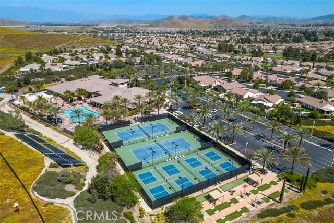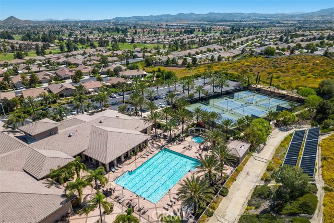Contact Kim Barron
Schedule A Showing
Request more information
- Home
- Property Search
- Search results
- 28399 Long Meadow Drive, Menifee, CA 92584
- MLS#: SW25107071 ( Single Family Residence )
- Street Address: 28399 Long Meadow Drive
- Viewed: 2
- Price: $579,000
- Price sqft: $310
- Waterfront: Yes
- Wateraccess: Yes
- Year Built: 2002
- Bldg sqft: 1868
- Bedrooms: 2
- Total Baths: 2
- Full Baths: 2
- Garage / Parking Spaces: 2
- Days On Market: 50
- Additional Information
- County: RIVERSIDE
- City: Menifee
- Zipcode: 92584
- District: Perris Union High
- Provided by: Re/Max Diamond Prestige
- Contact: Jodi Jodi

- DMCA Notice
-
DescriptionStunning views of the golf course and lake on the gorgeous upgraded property in the 55+ gate guarded community of the oasis! One of a kind location with fabulous curb appeal and a custom gated courtyard entry. This 2 bedroom plus office plan will not disappoint. Paid off solar in escrow! See private remarks. Custom tile through out with designer carpet in two bedrooms. Custom fans and 8" crown molding. Combination of plantation shutters and custom window coverings. Gourmet kitchen featuring granite counters and granite extended island with built in wine cooler! Full custom stone backsplash, newer stainless appliances , custom drop down lighting and pull out pots & pans drawers! Kitchen opens to expansive great room with built in entertainment area, custom fireplace with surround mantle and granite facing. Elegant primary suite with coffered ceilings/ plantation shutters and views from south facing windows. Primary bath features granite counters, custom lighting & plumbing fixtures, elongated spa tub ( granite). Custom granite walk in shower and super size closet with custom organizers. Guest bedroom & full bath in front of home completely separate from primary. Additional features include: newer hvac units, newer water heater, newer vinyl fencing and a quiet cool attic fan. Outstanding rear yard with custom stamped concrete patio, full length alumawood patio cover w/ lighting and pull down privacy shades. Enjoy the amazing golf course and lake views! Low maintenance professional landscape and fountain. Fully finished ( immaculate) garage with golf cart parking space and custom built in cabintry. Hoa covers front yard maintenance and trash service. Minutes from new shopping, medical, restaurants golf and more. Short drive to famous temecula valley wine country. View the video for optimal pictures!
Property Location and Similar Properties
All
Similar
Features
Accessibility Features
- 2+ Access Exits
- 32 Inch Or More Wide Doors
- Doors - Swing In
- No Interior Steps
Appliances
- Built-In Range
- Dishwasher
- Disposal
- Gas Oven
- Gas Range
- Gas Cooktop
- Gas Water Heater
- High Efficiency Water Heater
- Ice Maker
- Microwave
- Refrigerator
- Self Cleaning Oven
- Vented Exhaust Fan
- Water Heater
- Water Line to Refrigerator
- Water Purifier
Architectural Style
- Contemporary
Assessments
- Unknown
Association Amenities
- Pickleball
- Pool
- Spa/Hot Tub
- Fire Pit
- Barbecue
- Outdoor Cooking Area
- Tennis Court(s)
- Paddle Tennis
- Bocce Ball Court
- Sport Court
- Other Courts
- Gym/Ex Room
- Clubhouse
- Billiard Room
- Card Room
- Banquet Facilities
- Recreation Room
- Meeting Room
- Trash
- Pet Rules
- Pets Permitted
- Management
- Guard
- Security
- Controlled Access
- Maintenance Front Yard
Association Fee
- 330.00
Association Fee Frequency
- Monthly
Builder Model
- MESSINA
Builder Name
- RYLAND
Commoninterest
- Planned Development
Common Walls
- No Common Walls
Cooling
- Central Air
- Electric
- ENERGY STAR Qualified Equipment
- High Efficiency
Country
- US
Days On Market
- 48
Door Features
- Panel Doors
- Sliding Doors
Eating Area
- Breakfast Counter / Bar
- Family Kitchen
- Dining Room
Electric
- Electricity - On Property
Entry Location
- front door
Fencing
- Good Condition
- Vinyl
- Wrought Iron
Fireplace Features
- Gas Starter
- Great Room
Flooring
- Carpet
- Tile
Foundation Details
- Slab
Garage Spaces
- 2.00
Heating
- Central
- Forced Air
- Natural Gas
- Solar
Inclusions
- refrigerator/washer/dryer/garage cabinets/wine cooler
Interior Features
- Attic Fan
- Built-in Features
- Ceiling Fan(s)
- Ceramic Counters
- Coffered Ceiling(s)
- Crown Molding
- Granite Counters
- High Ceilings
- Open Floorplan
- Pantry
- Recessed Lighting
- Stone Counters
- Storage
- Tile Counters
- Tray Ceiling(s)
Laundry Features
- Dryer Included
- Gas Dryer Hookup
- Individual Room
- Inside
- Washer Hookup
- Washer Included
Levels
- One
Living Area Source
- Assessor
Lockboxtype
- Supra
Lockboxversion
- Supra BT LE
Lot Features
- Back Yard
- Corners Marked
- Front Yard
- Landscaped
- Level
- On Golf Course
- Paved
- Sprinkler System
- Sprinklers In Front
- Sprinklers In Rear
- Sprinklers Timer
- Walkstreet
- Yard
Parcel Number
- 340291028
Parking Features
- Direct Garage Access
- Paved
- Driveway Level
- Garage
- Garage Faces Front
- Garage - Single Door
- Garage Door Opener
- Golf Cart Garage
- Guest
- Oversized
Patio And Porch Features
- Covered
- Patio
- Patio Open
- Slab
- Stone
Pool Features
- None
Postalcodeplus4
- 7750
Property Type
- Single Family Residence
Property Condition
- Turnkey
Road Frontage Type
- City Street
Road Surface Type
- Paved
Roof
- Tile
School District
- Perris Union High
Security Features
- Gated with Attendant
- Carbon Monoxide Detector(s)
- Gated Community
- Gated with Guard
- Guarded
- Resident Manager
- Security Lights
- Smoke Detector(s)
Sewer
- Public Sewer
Spa Features
- None
Utilities
- Electricity Connected
- Natural Gas Connected
- Phone Connected
- Sewer Connected
- Water Connected
View
- City Lights
- Golf Course
- Hills
- Lake
Virtual Tour Url
- https://tours.previewfirst.com/ml/151960
Waterfront Features
- Lake
Water Source
- Public
Window Features
- Custom Covering
- Double Pane Windows
- French/Mullioned
- Plantation Shutters
- Roller Shields
- Screens
Year Built
- 2002
Year Built Source
- Assessor
Zoning
- SP ZONE
Based on information from California Regional Multiple Listing Service, Inc. as of Jul 05, 2025. This information is for your personal, non-commercial use and may not be used for any purpose other than to identify prospective properties you may be interested in purchasing. Buyers are responsible for verifying the accuracy of all information and should investigate the data themselves or retain appropriate professionals. Information from sources other than the Listing Agent may have been included in the MLS data. Unless otherwise specified in writing, Broker/Agent has not and will not verify any information obtained from other sources. The Broker/Agent providing the information contained herein may or may not have been the Listing and/or Selling Agent.
Display of MLS data is usually deemed reliable but is NOT guaranteed accurate.
Datafeed Last updated on July 5, 2025 @ 12:00 am
©2006-2025 brokerIDXsites.com - https://brokerIDXsites.com


