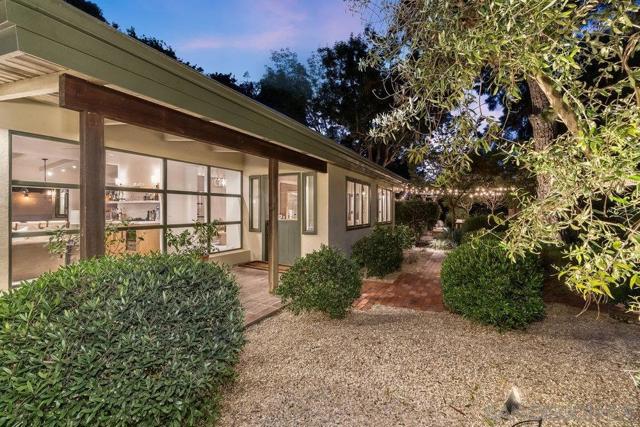Contact Kim Barron
Schedule A Showing
Request more information
- Home
- Property Search
- Search results
- 15035 El Camino Real, Del Mar, CA 92014
- MLS#: 250027558SD ( Single Family Residence )
- Street Address: 15035 El Camino Real
- Viewed: 1
- Price: $4,195,000
- Price sqft: $1,398
- Waterfront: No
- Year Built: 1961
- Bldg sqft: 3000
- Bedrooms: 4
- Total Baths: 3
- Full Baths: 3
- Garage / Parking Spaces: 10
- Days On Market: 21
- Acreage: 1.05 acres
- Additional Information
- County: SAN DIEGO
- City: Del Mar
- Zipcode: 92014
- Subdivision: Del Mar
- Provided by: Antinone Real Estate
- Contact: John John

- DMCA Notice
-
DescriptionPrivate, single level retreat on the border of Rancho Santa Fe feels like youre away from it all, yet minutes from fine dining, shopping, golf, I 5 and Del Mar beaches. This impeccably remodeled, mid century modern is perched atop a gated 1.05 acre lot that offers an abundance of outdoor spaces to enjoy. Extensive renovation using the finest materials & finishes provides for a modern, yet warm & inviting place that feels like home. Light & bright open concept living with a thoughtfully designed kitchen as the focal point of the home, featuring timeless wide plank French oak floors, marble & basalt counters, LaCantina doors & windows and high end appliances from Sub Zero, Wolf & Meile. Kitchen opens to living room with bar, dining area & family room. Off the kitchen is a private rear patio that features built in Lynx & Evo grills, wood fired pizza oven and plumbed patio heater. Several other outdoor areas to enjoy as well within this gated & fully fenced hideaway. See supplement for more info Pass through your automated gate and head up the driveway to this warm and inviting retreat, located on the border of Del Mar and Rancho Santa Fe. Home features a four car garage and a large driveway for additional guest parking. Enter through the Dutch front door and youll instantly feel a sense of elegance and warmth. Open concept floor plan is light and bright with an abundance of windows, operational skylights, and raised ceiling with exposed beams. French oak flooring throughout the interior of the home ties everything together masterfully, including living, dining, family rooms and chefs kitchen. Located on one wing of the home is a gorgeous primary suite with garden views, retreat, luxurious bathroom and large walk in closet. Also on this wing is a spacious secondary bedroom and another full bathroom. On the opposite wing of the living space are two more bedrooms, full bathroom, laundry area and direct access to the four car garage. There are numerous outdoor spaces to enjoy, including rear patio off the kitchen with large built in BBQ counter, a firepit area, and a front garden patio that all feature exterior lighting with Wi Fi controls and exterior speakers tied into the whole house Sonos sound system. Property also features bocce ball court, chicken coop, grassy area, and upper garden area. Additional upgrades include new drain lines and copper water lines, tankless water heater, smart thermostats, LaCantina doors & windows, custom closets & built ins for storage, Liftmaster Wi Fi controlled gate & garage door openers, Hydrowise smart sprinkler system, ADT security system, and much more.
Property Location and Similar Properties
All
Similar
Features
Appliances
- Gas Water Heater
- Dishwasher
- Refrigerator
- Built-In Range
- Barbecue
- Gas Cooking
Architectural Style
- Ranch
Construction Materials
- Plaster
Cooling
- Central Air
- Zoned
Country
- US
Days On Market
- 19
Fireplace Features
- Living Room
- Primary Bedroom
Flooring
- Wood
Garage Spaces
- 4.00
Heating
- Natural Gas
- Zoned
- Forced Air
Laundry Features
- Electric Dryer Hookup
- Gas Dryer Hookup
- Individual Room
Levels
- One
Living Area Source
- Appraiser
Lot Features
- Sprinklers Drip System
- Sprinkler System
Parcel Number
- 3020520700
Parking Features
- Driveway
Patio And Porch Features
- Stone
Pool Features
- None
Property Type
- Single Family Residence
Roof
- Composition
Security Features
- Automatic Gate
Subdivision Name Other
- Del Mar
Uncovered Spaces
- 6.00
Virtual Tour Url
- https://www.15035elcaminoreal.com/mls/189894441
Year Built
- 1961
Year Built Source
- Assessor
Zoning
- R-1
Based on information from California Regional Multiple Listing Service, Inc. as of Jun 05, 2025. This information is for your personal, non-commercial use and may not be used for any purpose other than to identify prospective properties you may be interested in purchasing. Buyers are responsible for verifying the accuracy of all information and should investigate the data themselves or retain appropriate professionals. Information from sources other than the Listing Agent may have been included in the MLS data. Unless otherwise specified in writing, Broker/Agent has not and will not verify any information obtained from other sources. The Broker/Agent providing the information contained herein may or may not have been the Listing and/or Selling Agent.
Display of MLS data is usually deemed reliable but is NOT guaranteed accurate.
Datafeed Last updated on June 5, 2025 @ 12:00 am
©2006-2025 brokerIDXsites.com - https://brokerIDXsites.com







































