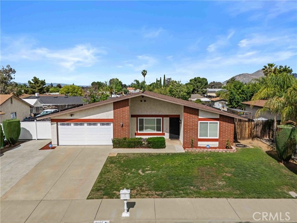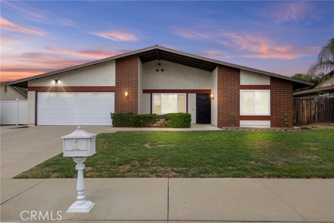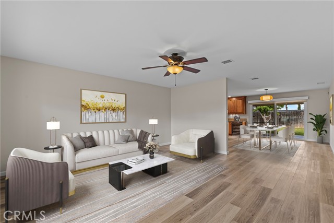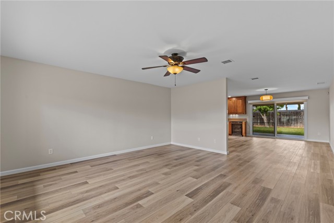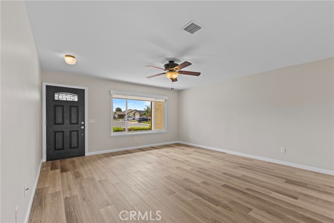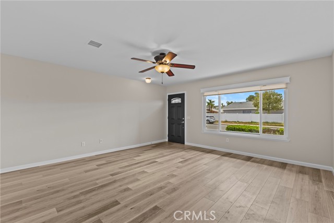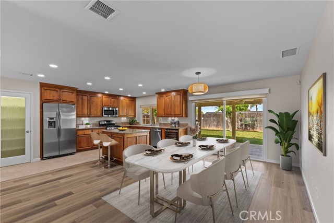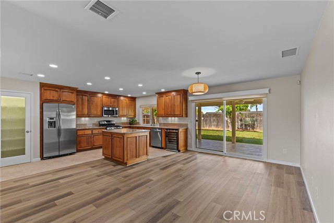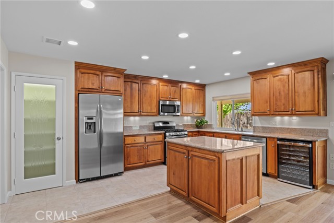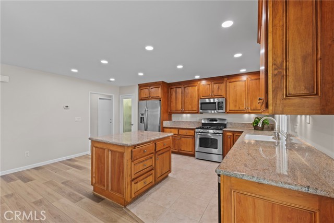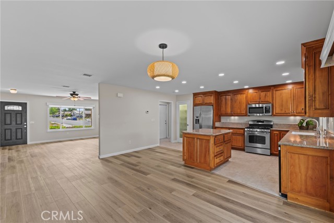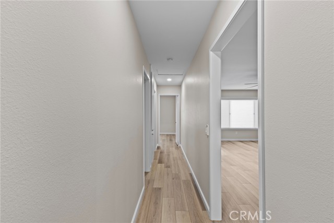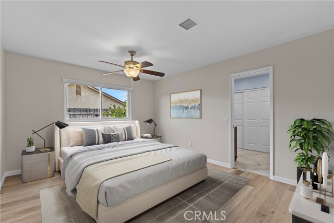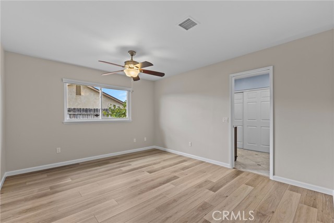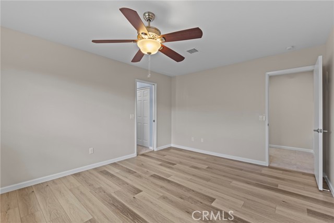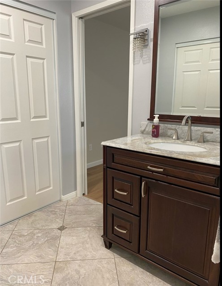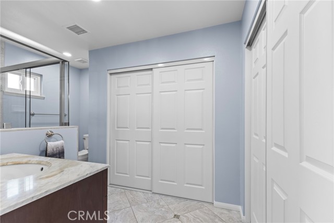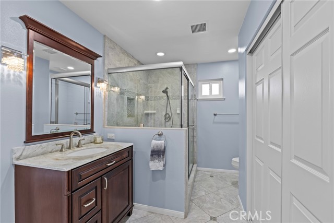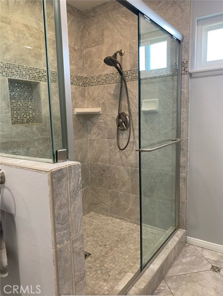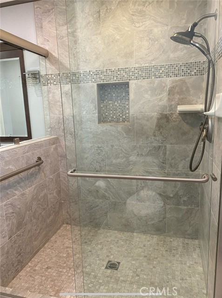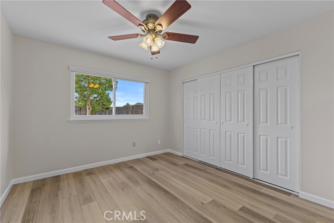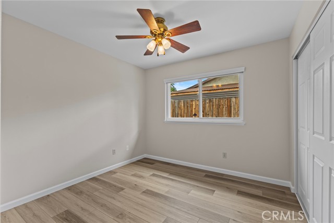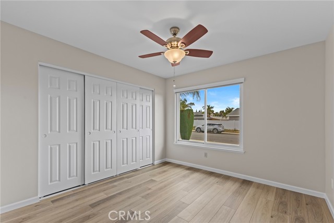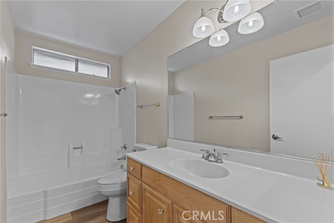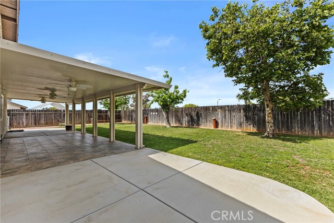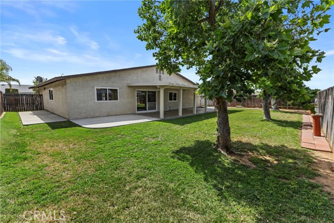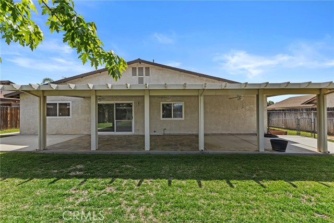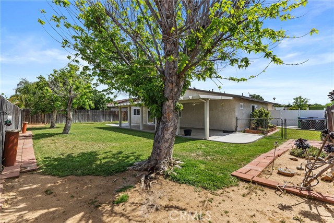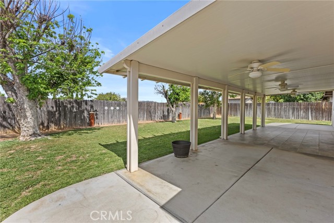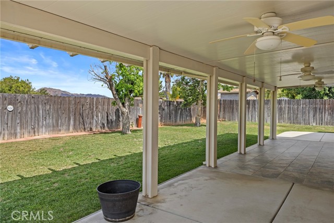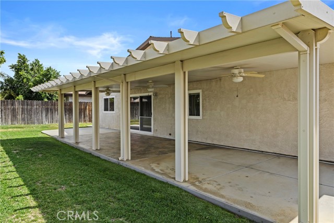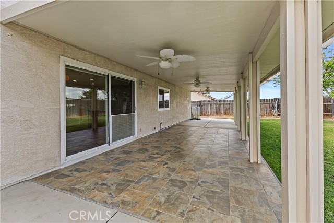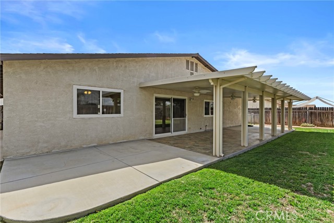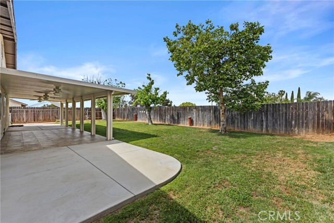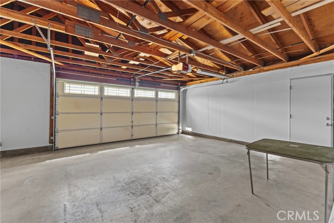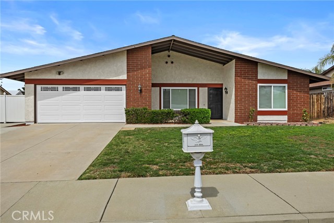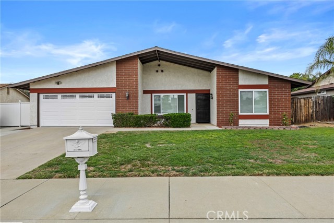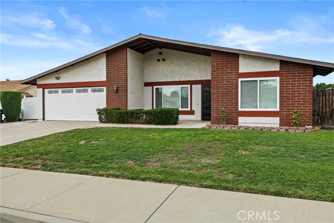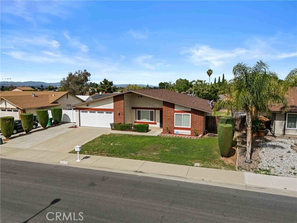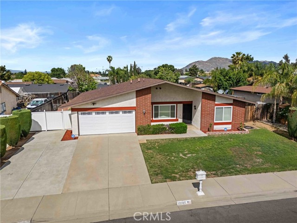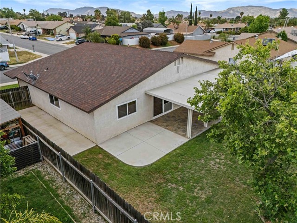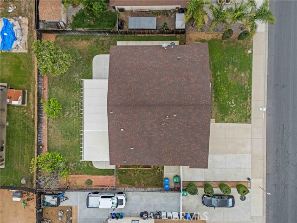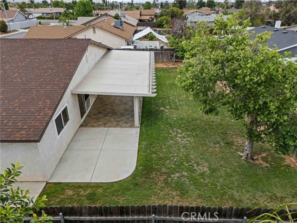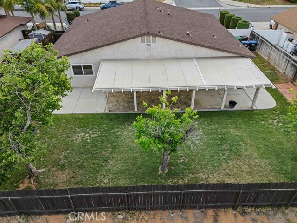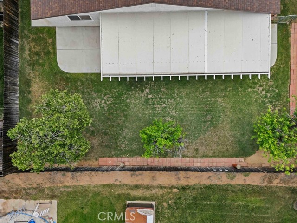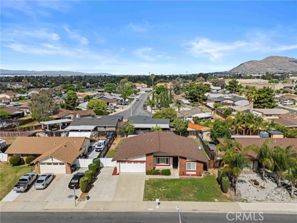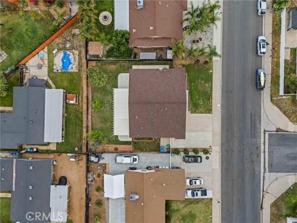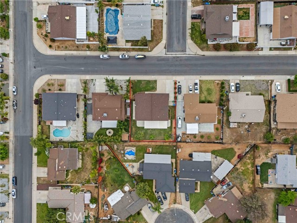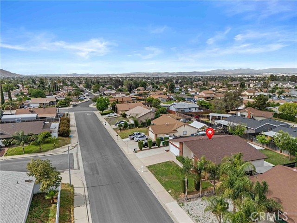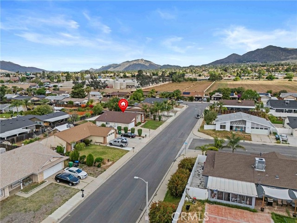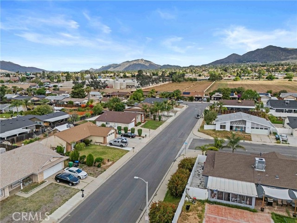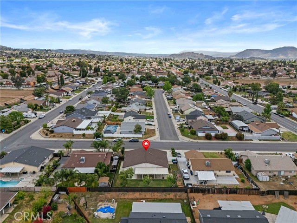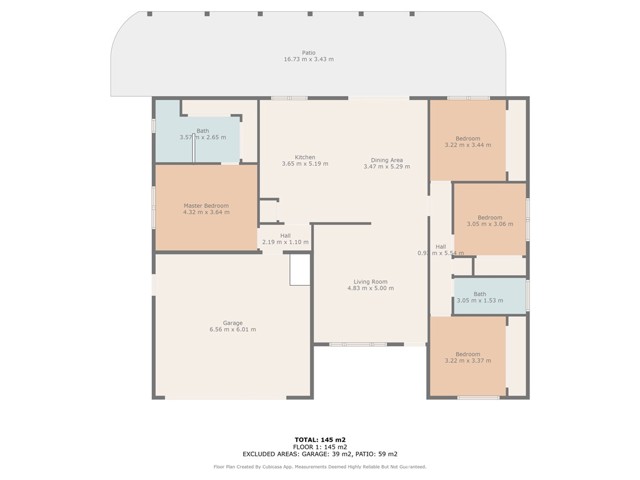Contact Kim Barron
Schedule A Showing
Request more information
- Home
- Property Search
- Search results
- 12705 Foreman Avenue, Moreno Valley, CA 92553
- MLS#: IV25108064 ( Single Family Residence )
- Street Address: 12705 Foreman Avenue
- Viewed: 2
- Price: $574,500
- Price sqft: $356
- Waterfront: Yes
- Wateraccess: Yes
- Year Built: 1978
- Bldg sqft: 1616
- Bedrooms: 4
- Total Baths: 2
- Full Baths: 2
- Garage / Parking Spaces: 8
- Days On Market: 51
- Additional Information
- County: RIVERSIDE
- City: Moreno Valley
- Zipcode: 92553
- District: Moreno Valley Unified
- Provided by: RE/MAX ONE
- Contact: DIANA DIANA

- DMCA Notice
-
DescriptionWelcome home! To 12705 foreman ave, moreno valley, ca 92553, usa this is a chance to have a home of your own! Rents are increasing every year and youre paying someone elses mortgage thats most likely around the same payment as owning your own home! No association dues no mello roos tax very low tax assessments and comes with a home warranty and so much more! Oh honey , here is the forever home we have been waiting for! This is a once in a lifetime deal to get a move in ready home that shows' pride of ownership at its best! This house has never been on resale market owner purchased new and has been loved through the years and well taken care of immaculate condition! Stunning 1 owner beautifully updated with the highest quality touches and fixtures! This charming single story home features over est. 50,000 in upgrades throughout including,newer energy saving vinyl windows' / custom remote controlled window shades/ ceiling fans/ recessed lighting can lights! / new toilets'/ new interior custom paint /baseboards/ high end custom plank flooring / built in wine chiller refrigerator/ 4 bedrooms, 2 full bathrooms, 1,616 square feet of well thought out builder floor plan to maximize an open concept comfortable living space. Step inside to find a spacious layout with a cozy living room, separate family room dining room combo area open to a extra large open chef's dream kitchen with center island featuring tons of storage surrounded by high end cabinets and drawers that pull out for easy access. Lots of counter space and beautiful modern granite countertops! Kitchen comes with stainless steel refrigerator,stove,dishwasher,microwave/ wines chiller, walk in pantry and so much more! The large backyard with side yard and gate for an rv area and offers plenty of space for relaxing, entertaining, gardening. Room for a pool large full length alumawood patio with outdoor lighting and fans. Fully insulated garage door with finished /painted walls. As well as exterior trim! Newer heating and ac unit! Conveniently located near schools, shopping, lakes ,entertainment and with in a couple hours or less to beaches or snow top mountains freeway access, to 60frwy and 215frwy. All info here in deemed reliable but not guaranteed. All parties to satisfy them self on all aspects of property prior to closing. Come and get it before its gone!
Property Location and Similar Properties
All
Similar
Features
Appliances
- Dishwasher
- Free-Standing Range
- Disposal
- Gas Range
- Gas Cooktop
- Gas Water Heater
- Microwave
- Recirculated Exhaust Fan
- Refrigerator
- Vented Exhaust Fan
- Water Heater
Architectural Style
- Mid Century Modern
- Traditional
Assessments
- None
Association Fee
- 0.00
Commoninterest
- None
Common Walls
- No Common Walls
Construction Materials
- Brick Veneer
- Concrete
- Drywall Walls
- Frame
- Stucco
Cooling
- Central Air
Country
- US
Days On Market
- 50
Door Features
- Insulated Doors
- Panel Doors
- Sliding Doors
Eating Area
- Area
- Breakfast Nook
- In Family Room
- In Kitchen
- Country Kitchen
Electric
- 220 Volts in Laundry
- Electricity - On Property
- Standard
Entry Location
- front Door
Fencing
- Vinyl
- Wood
Fireplace Features
- None
Flooring
- See Remarks
- Tile
- Vinyl
- Wood
Foundation Details
- Slab
Garage Spaces
- 2.00
Heating
- Central
- Forced Air
- Natural Gas
Interior Features
- Ceiling Fan(s)
- Copper Plumbing Partial
- Granite Counters
- Open Floorplan
- Pantry
- Storage
- Track Lighting
Laundry Features
- Gas & Electric Dryer Hookup
- Washer Hookup
Levels
- One
Living Area Source
- Assessor
Lockboxtype
- See Remarks
- Supra
Lockboxversion
- Supra BT LE
Lot Features
- 0-1 Unit/Acre
- Back Yard
- Front Yard
- Landscaped
- Lawn
- Level with Street
- Lot 6500-9999
- Level
- Near Public Transit
- Yard
Parcel Number
- 479061003
Parking Features
- Direct Garage Access
- Driveway
- Concrete
- Driveway Level
- Garage
- Garage Faces Front
- Garage Door Opener
- Oversized
- RV Access/Parking
- RV Potential
Patio And Porch Features
- Concrete
- Covered
- Porch
- Rear Porch
- Slab
Pool Features
- None
Postalcodeplus4
- 4111
Property Type
- Single Family Residence
Property Condition
- Turnkey
- Updated/Remodeled
Road Frontage Type
- City Street
Road Surface Type
- Paved
Roof
- Composition
School District
- Moreno Valley Unified
Security Features
- Carbon Monoxide Detector(s)
- Smoke Detector(s)
Sewer
- Public Sewer
Spa Features
- None
Uncovered Spaces
- 6.00
Utilities
- Cable Connected
- Electricity Connected
- Natural Gas Connected
- Phone Connected
- Sewer Connected
- Water Connected
View
- Hills
- Neighborhood
Virtual Tour Url
- https://tour.foreverhomesmedia.com/order/4ac83855-d56b-40d7-7cd3-08dd8f278da0?branding=false
Water Source
- Public
Window Features
- Custom Covering
- Double Pane Windows
- ENERGY STAR Qualified Windows
- Insulated Windows
- Roller Shields
- Screens
Year Built
- 1978
Year Built Source
- Assessor
Zoning
- R1
Based on information from California Regional Multiple Listing Service, Inc. as of Jul 04, 2025. This information is for your personal, non-commercial use and may not be used for any purpose other than to identify prospective properties you may be interested in purchasing. Buyers are responsible for verifying the accuracy of all information and should investigate the data themselves or retain appropriate professionals. Information from sources other than the Listing Agent may have been included in the MLS data. Unless otherwise specified in writing, Broker/Agent has not and will not verify any information obtained from other sources. The Broker/Agent providing the information contained herein may or may not have been the Listing and/or Selling Agent.
Display of MLS data is usually deemed reliable but is NOT guaranteed accurate.
Datafeed Last updated on July 4, 2025 @ 12:00 am
©2006-2025 brokerIDXsites.com - https://brokerIDXsites.com


