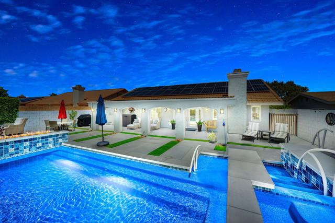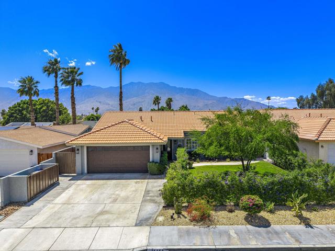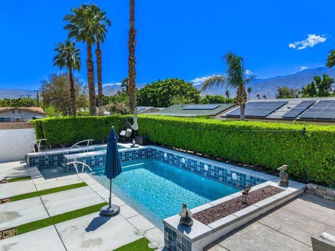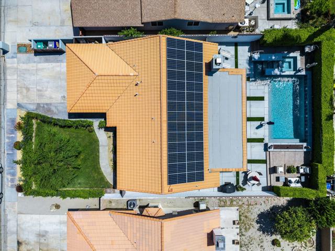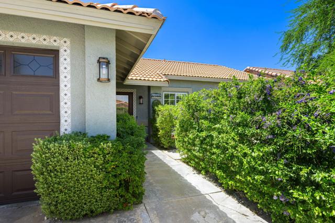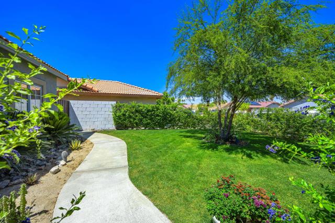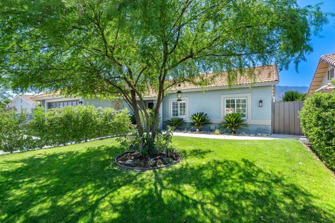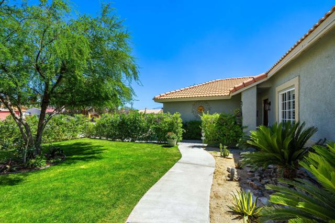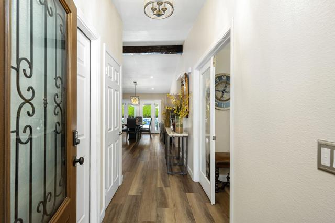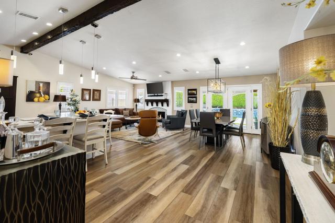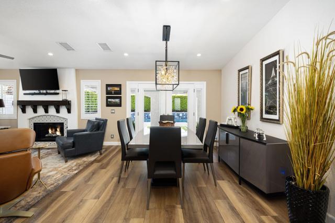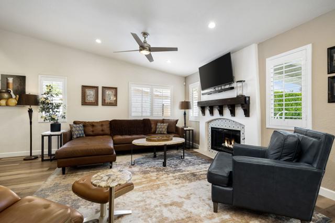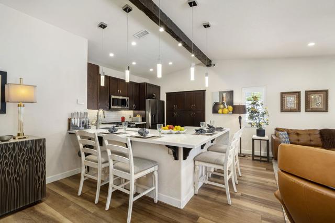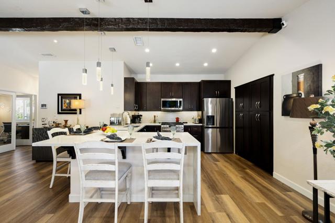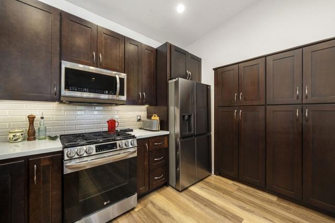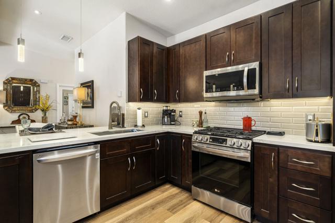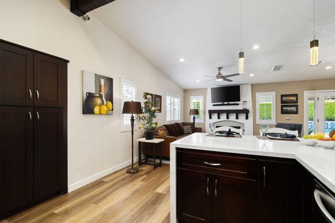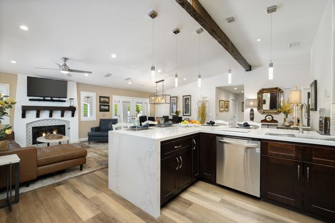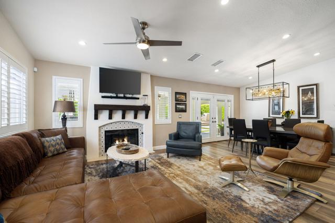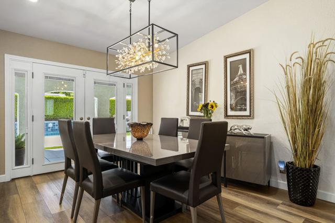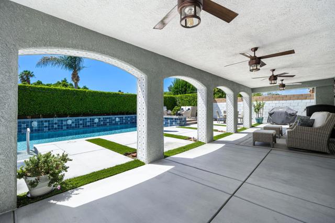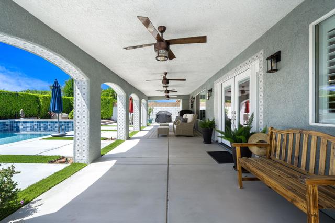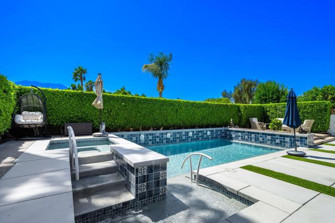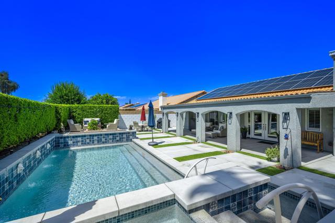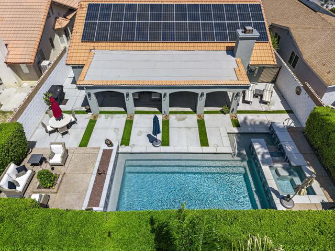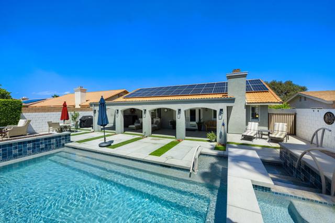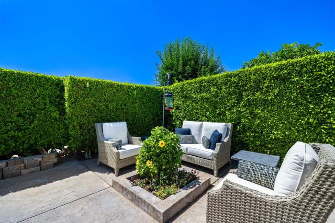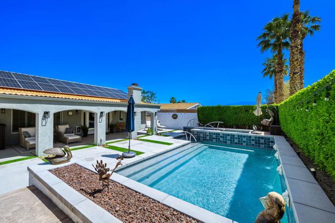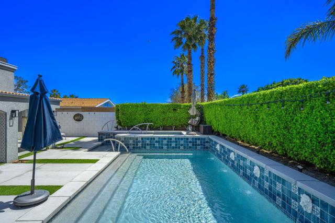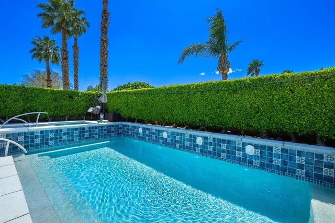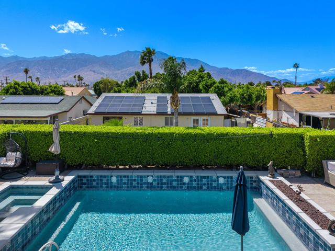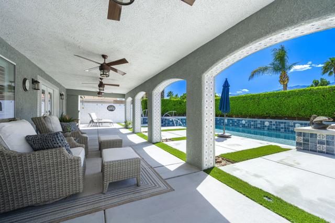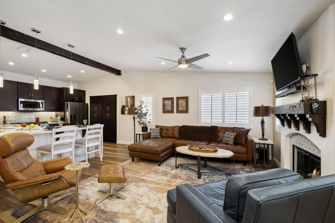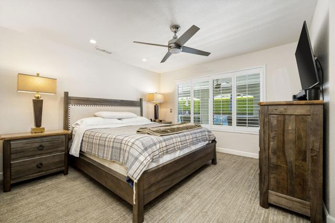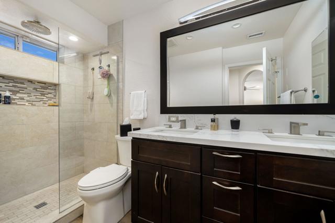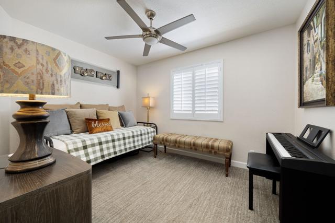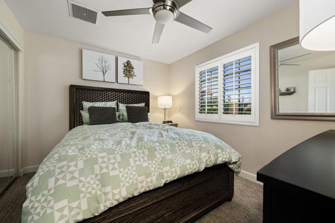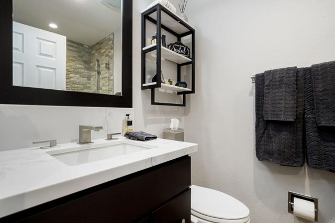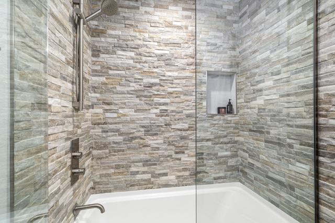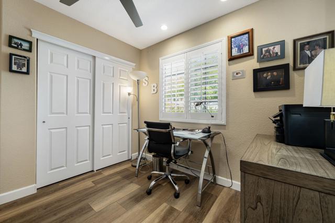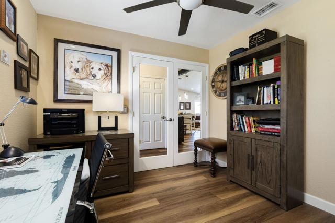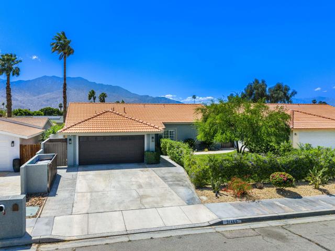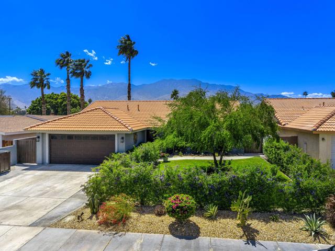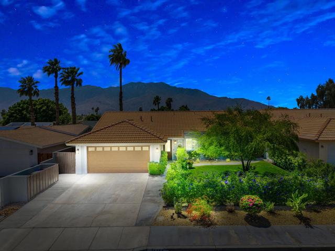Contact Kim Barron
Schedule A Showing
Request more information
- Home
- Property Search
- Search results
- 31465 Whispering Palms Trail, Cathedral City, CA 92234
- MLS#: 219130098DA ( Single Family Residence )
- Street Address: 31465 Whispering Palms Trail
- Viewed: 13
- Price: $620,000
- Price sqft: $415
- Waterfront: Yes
- Wateraccess: Yes
- Year Built: 1992
- Bldg sqft: 1495
- Bedrooms: 4
- Total Baths: 2
- Full Baths: 2
- Garage / Parking Spaces: 6
- Days On Market: 51
- Additional Information
- County: RIVERSIDE
- City: Cathedral City
- Zipcode: 92234
- Subdivision: Upper Outpost
- District: Desert Sands Unified
- Elementary School: LANDAU
- Middle School: JAMWOR
- High School: RANMIR
- Provided by: Equity Union
- Contact: Julia Julia

- DMCA Notice
-
DescriptionWelcome to this beautifully remodeled and solar powered 4 bedroom, 2 bathroom pool home, where style and comfort meet functionality at every turn. Situated in a well established neighborhood, this central valley location offers easy access to all that coachella valley has to offer, from palm springs to indio, and is a short distance to nearby schools, medical, golfing, airports, downtown, and world famous music festivals. This property offers the perfect blend of luxury, comfort, and convenience. Step inside this extraordinary home and discover a beautifully designed retreat, ideal for cozy gatherings with friends and family... The faux wood beamed vaulted ceiling, tiled fireplace w/custom mantle and wood grain luxury vinyl floors add old world charm while the gorgeous gourmet kitchen with quartzite countertops, stylish cabinetry and newer stainless steel appliances adds a modern touch. Double french doors lead out to a private backyard oasis... Featuring a spacious covered patio with tiled archways and spectacular mountain views beyond. You'll love spending time outdoors, whether basking in the sun poolside or relaxing under the stars on the raised deck enjoying the custom linear fire pit. Mature shrubs line the perimeter, creating a truly private and intimate backyard setting. The pool has been upgraded and resurfaced and now includes a pebble tec finish and saltwater system. Retreat to the spacious primary suite, where a walk in tile shower and serene views of the backyard oasis await. All bedrooms feature new carpet, while the hall bath has been fully renovated with a new tub, toilet, and custom tile work. This energy efficient home also includes a 28 panel financed to own solar system, dual pane windows, a smart thermostat, new tankless water heater, whole house water filtration system, central hvac and a newly painted exterior. The garage adds even more value with an evaporative cooler, heavy duty overhead storage racks and a new garage door and opener. For added peace of mind, this home also features a whole house security system and video doorbell, keeping your loved ones and property secure at all times. Truly move in ready, this home will impress even the most discerning buyers. Don't miss your chance to own a slice of desert luxury. Schedule your private tour today!
Property Location and Similar Properties
All
Similar
Features
Appliances
- Gas Range
- Microwave
- Vented Exhaust Fan
- Refrigerator
- Disposal
- Dishwasher
- Gas Water Heater
- Tankless Water Heater
Architectural Style
- Ranch
- Traditional
- Spanish
Carport Spaces
- 0.00
Construction Materials
- Stucco
Cooling
- Evaporative Cooling
- Central Air
Country
- US
Door Features
- French Doors
Eating Area
- Breakfast Counter / Bar
- In Living Room
- Dining Room
Elementary School
- LANDAU
Elementaryschool
- Landau
Fencing
- Block
Fireplace Features
- Gas
- See Through
- Great Room
Flooring
- Carpet
- Laminate
Foundation Details
- Slab
Garage Spaces
- 2.00
Heating
- Central
- Forced Air
- Fireplace(s)
- Natural Gas
High School
- RANMIR
Highschool
- Rancho Mirage
Inclusions
- Refrigerator
- Washer
- Dryer
- Financed-to-Own Solar Power System (with buyer qualification)
Interior Features
- Beamed Ceilings
- Recessed Lighting
- Open Floorplan
- Intercom
- High Ceilings
Laundry Features
- In Garage
Levels
- One
Living Area Source
- Assessor
Lockboxtype
- Supra
Lot Features
- Back Yard
- Yard
- Paved
- Rectangular Lot
- Level
- Landscaped
- Front Yard
- Near Public Transit
- Sprinklers Drip System
- Sprinklers Timer
Middle School
- JAMWOR
Middleorjuniorschool
- James Workman
Parcel Number
- 678181019
Parking Features
- Side by Side
- Driveway
- Garage Door Opener
- Direct Garage Access
Patio And Porch Features
- Covered
- Concrete
Pool Features
- Waterfall
- In Ground
- Tile
- Pebble
- Electric Heat
- Salt Water
- Private
Postalcodeplus4
- 5292
Property Type
- Single Family Residence
Property Condition
- Updated/Remodeled
Roof
- Tile
School District
- Desert Sands Unified
Security Features
- Wired for Alarm System
Spa Features
- Heated
- Private
- In Ground
Subdivision Name Other
- Upper Outpost
Uncovered Spaces
- 2.00
Utilities
- Cable Available
View
- Mountain(s)
- Pool
Views
- 13
Window Features
- Double Pane Windows
- Shutters
- Screens
Year Built
- 1992
Year Built Source
- Assessor
Based on information from California Regional Multiple Listing Service, Inc. as of Jun 22, 2025. This information is for your personal, non-commercial use and may not be used for any purpose other than to identify prospective properties you may be interested in purchasing. Buyers are responsible for verifying the accuracy of all information and should investigate the data themselves or retain appropriate professionals. Information from sources other than the Listing Agent may have been included in the MLS data. Unless otherwise specified in writing, Broker/Agent has not and will not verify any information obtained from other sources. The Broker/Agent providing the information contained herein may or may not have been the Listing and/or Selling Agent.
Display of MLS data is usually deemed reliable but is NOT guaranteed accurate.
Datafeed Last updated on June 22, 2025 @ 12:00 am
©2006-2025 brokerIDXsites.com - https://brokerIDXsites.com


