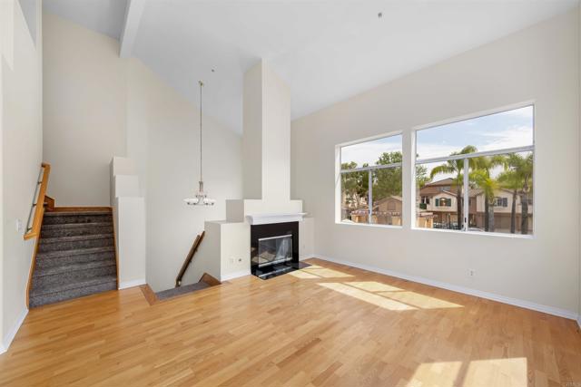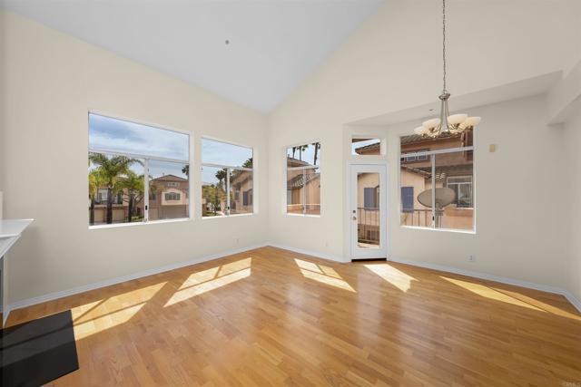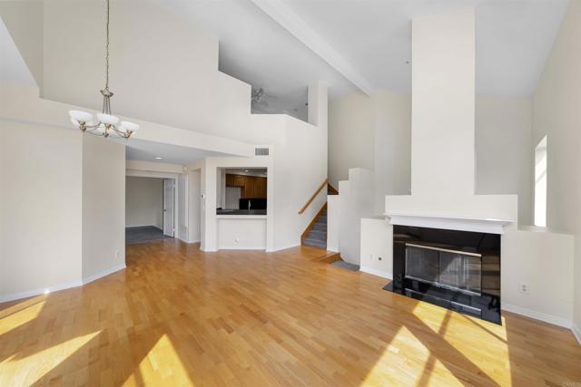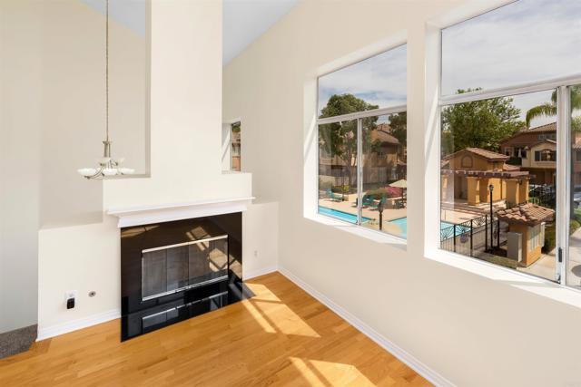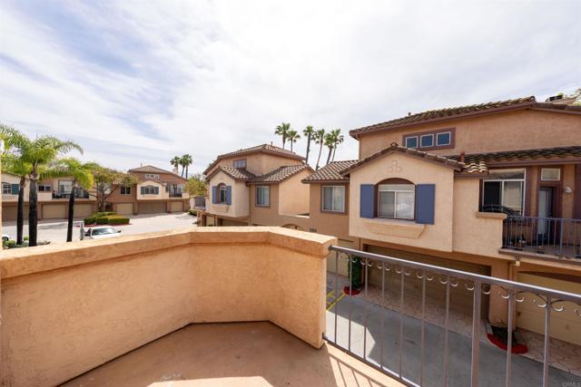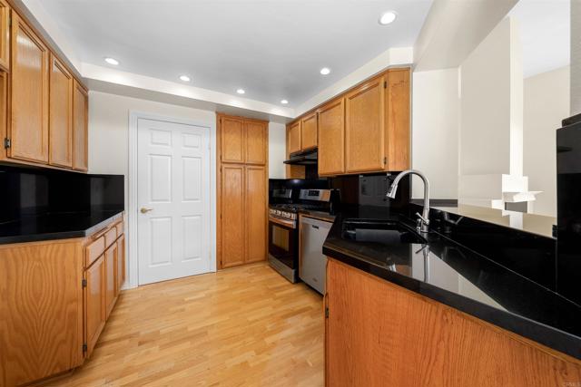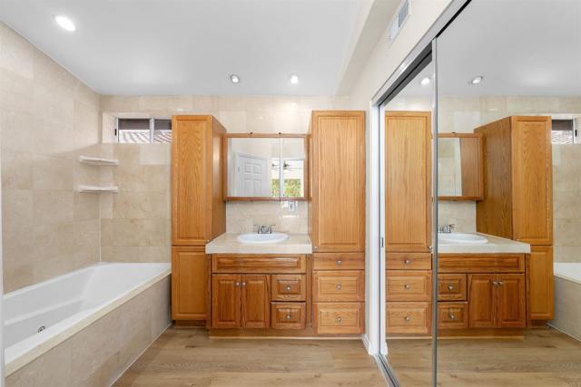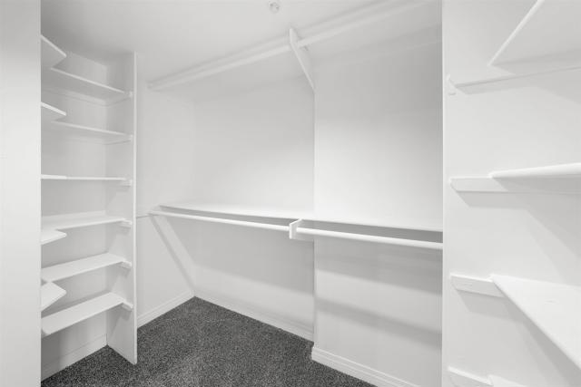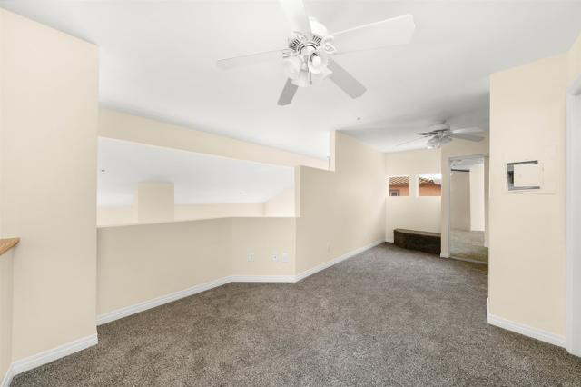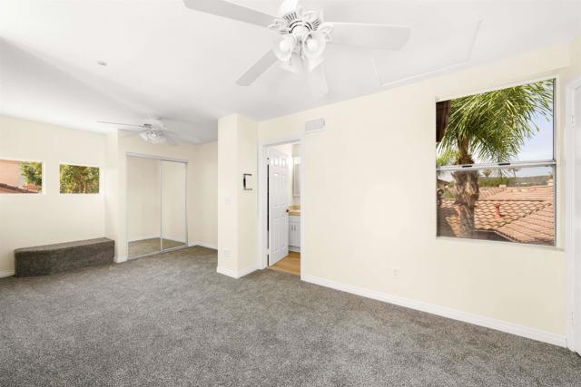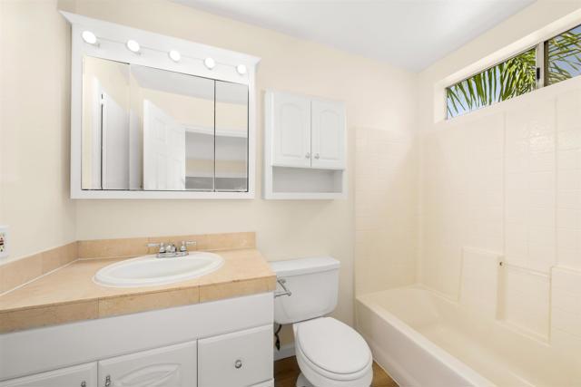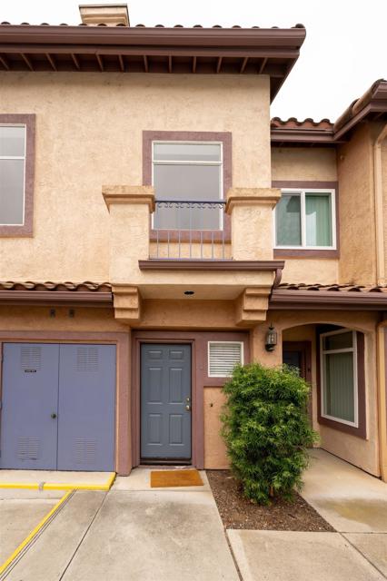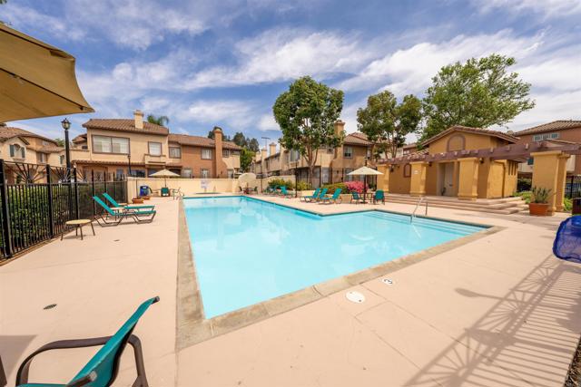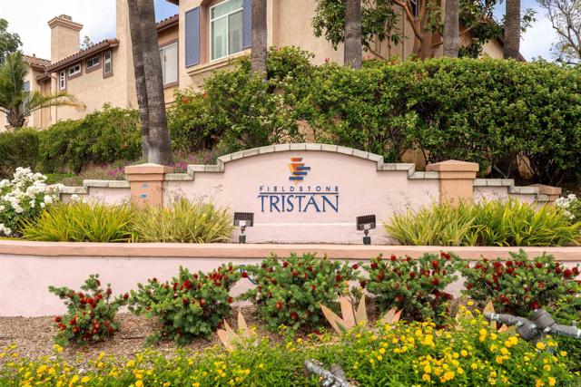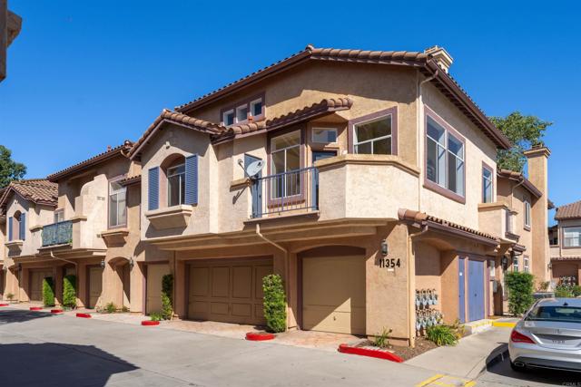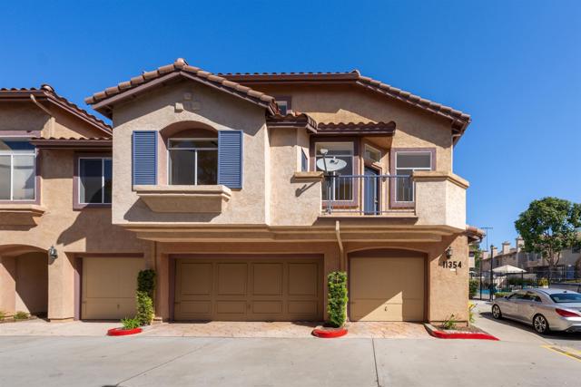Contact Kim Barron
Schedule A Showing
Request more information
- Home
- Property Search
- Search results
- 11354 Via Rancho San Diego J, El Cajon, CA 92019
- MLS#: PTP2503506 ( Townhouse )
- Street Address: 11354 Via Rancho San Diego J
- Viewed: 2
- Price: $605,000
- Price sqft: $486
- Waterfront: No
- Year Built: 1993
- Bldg sqft: 1246
- Bedrooms: 3
- Total Baths: 2
- Full Baths: 2
- Garage / Parking Spaces: 1
- Days On Market: 57
- Acreage: 1.70 acres
- Additional Information
- County: SAN DIEGO
- City: El Cajon
- Zipcode: 92019
- District: Grossmont Union
- Provided by: Compass
- Contact: Lyle Lyle

- DMCA Notice
-
DescriptionWelcome to this bright and spacious 2+ bed, 2 bath corner unit featuring a versatile loft that can easily serve as a third bedroom, home office, or bonus space. Ideally located right next to the pool, this home offers an open floorplan with soaring high ceilings, creating an airy and inviting atmosphere throughout. The living room is the heart of the home, complete with a cozy fireplace and tons of huge windows that flood the space with natural light. The adjacent kitchen boasts newer stainless steel appliances, plenty of cabinet space, and seamless flow into the dining and living areasperfect for both entertaining and everyday living. Step out onto your private balcony to relax or enjoy a morning coffee. The large primary bedroom features an ensuite bathroom and generous closet space, while the secondary bedroom and upstairs loft provide plenty of room for family, guests, or work from home flexibility. Additional highlights include a 1 car garage and a prime location close to schools, shopping, dining, and easy freeway access. Dont miss the opportunity to own this beautiful, light filled home in a highly desirable community!
Property Location and Similar Properties
All
Similar
Features
Appliances
- Dishwasher
- Gas Cooking
Assessments
- None
Association Amenities
- Pool
- Maintenance Grounds
- Trash
Association Fee
- 430.00
Association Fee Frequency
- Monthly
Common Walls
- 2+ Common Walls
- End Unit
Cooling
- Central Air
Entry Location
- Front Door
Fireplace Features
- Living Room
Flooring
- Carpet
- Wood
Garage Spaces
- 1.00
Laundry Features
- In Closet
Levels
- Three Or More
Living Area Source
- Assessor
Lockboxtype
- SentriLock
Parcel Number
- 5022601927
Parking Features
- Garage
- Parking Space
- Permit Required
Pool Features
- Community
Property Type
- Townhouse
School District
- Grossmont Union
Sewer
- Public Sewer
View
- Neighborhood
Virtual Tour Url
- https://www.propertypanorama.com/instaview/crmls/PTP2503506
Year Built
- 1993
Year Built Source
- Assessor
Zoning
- R-1:SINGLE FAM-RES
Based on information from California Regional Multiple Listing Service, Inc. as of Jul 05, 2025. This information is for your personal, non-commercial use and may not be used for any purpose other than to identify prospective properties you may be interested in purchasing. Buyers are responsible for verifying the accuracy of all information and should investigate the data themselves or retain appropriate professionals. Information from sources other than the Listing Agent may have been included in the MLS data. Unless otherwise specified in writing, Broker/Agent has not and will not verify any information obtained from other sources. The Broker/Agent providing the information contained herein may or may not have been the Listing and/or Selling Agent.
Display of MLS data is usually deemed reliable but is NOT guaranteed accurate.
Datafeed Last updated on July 5, 2025 @ 12:00 am
©2006-2025 brokerIDXsites.com - https://brokerIDXsites.com


